Kitchen with Blue Floor Design Ideas
Refine by:
Budget
Sort by:Popular Today
61 - 80 of 189 photos
Item 1 of 3
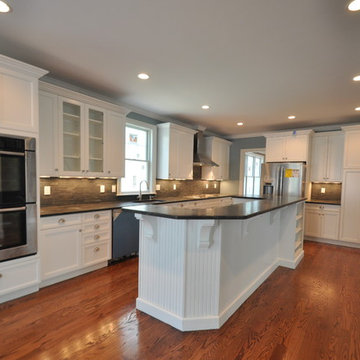
Holiday Kitchens RWH/Estate - Edgewater Square Door and 5pc Drawer Heads - Nordic. Beadboard backed two level island with corbels and framed book case.
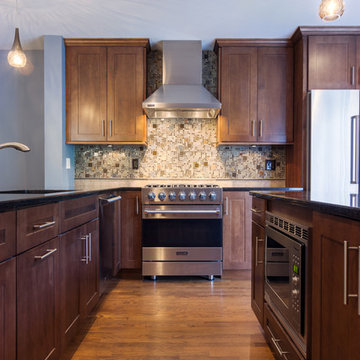
Wood cabinets will never go out of style. This kitchen design in a townhome in the city involved removing a wall housing plumbing from the also remodeled Master Bathroom and opening up the space to allow a beautiful flow into the the living and dining area.
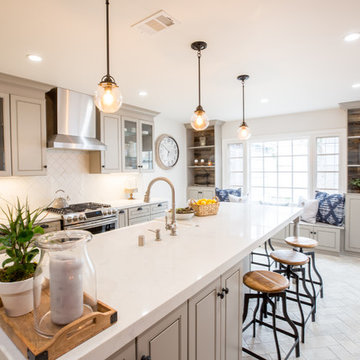
Transitional galley kitchen in San Diego with beaded inset cabinets, grey cabinets, stainless steel appliances, with island, blue floor and white benchtop.
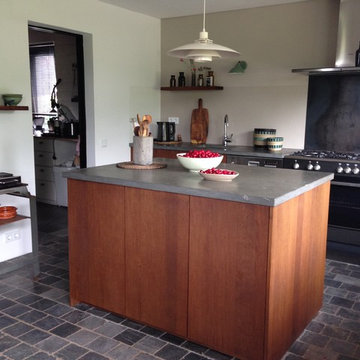
S. Dauven
This is an example of a mid-sized contemporary single-wall open plan kitchen in Cologne with an undermount sink, flat-panel cabinets, dark wood cabinets, soapstone benchtops, beige splashback, stainless steel appliances, with island, blue floor and blue benchtop.
This is an example of a mid-sized contemporary single-wall open plan kitchen in Cologne with an undermount sink, flat-panel cabinets, dark wood cabinets, soapstone benchtops, beige splashback, stainless steel appliances, with island, blue floor and blue benchtop.
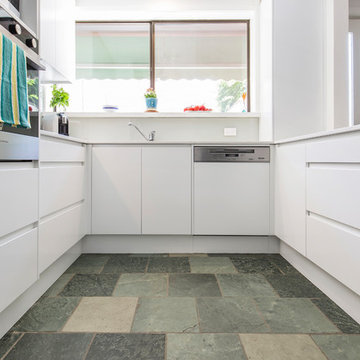
When white is right. This is the perfect treatment for this apartment kitchen - light, bright and ever-so airy. Loads of storage, ergonomic design and oodles of bench space - ticks all round.
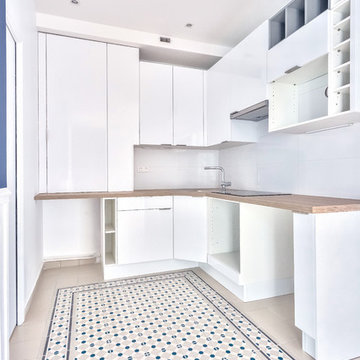
Cuisine entièrement refaite, destinée à la location non-meublée, d'où l'absence d'électroménager et quelques trous.
En blanc brillant et plan de travail bois, sur sol à motifs imitation carreaux de ciment.
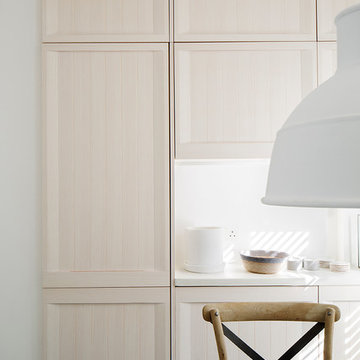
Full length Dinesen wooden floor planks of 5 meters long were brought inside through the window and fitted throughout the flat, except kitchen and bathrooms. Kitchen floor was tiled with beautiful blue Moroccan cement tiles. Kitchen itself was designed in light washed wood and imported from Spain. In order to gain more storage space some of the kitchen units were fitted inside of the existing chimney breast. Kitchen worktop was made in white concrete which worked well with rustic looking cement floor tiles.
photos by Richard Chivers
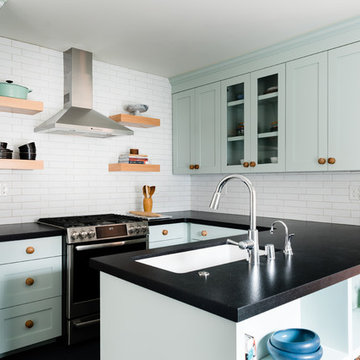
Custom peninsula shelving unit along with a drawer microwave maximizes storage ability in this compact kitchen.
Mid-sized transitional u-shaped eat-in kitchen in Sacramento with shaker cabinets, blue cabinets, granite benchtops, white splashback, brick splashback, stainless steel appliances, linoleum floors, a peninsula, blue floor, black benchtop and an undermount sink.
Mid-sized transitional u-shaped eat-in kitchen in Sacramento with shaker cabinets, blue cabinets, granite benchtops, white splashback, brick splashback, stainless steel appliances, linoleum floors, a peninsula, blue floor, black benchtop and an undermount sink.
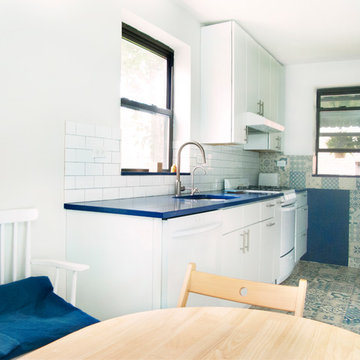
Beautiful blue tones play in this kitchen
photo Ada Mitch
Photo of a contemporary kitchen in New York with an undermount sink, flat-panel cabinets, white cabinets, quartz benchtops, white splashback, ceramic splashback, white appliances, ceramic floors, blue floor and blue benchtop.
Photo of a contemporary kitchen in New York with an undermount sink, flat-panel cabinets, white cabinets, quartz benchtops, white splashback, ceramic splashback, white appliances, ceramic floors, blue floor and blue benchtop.
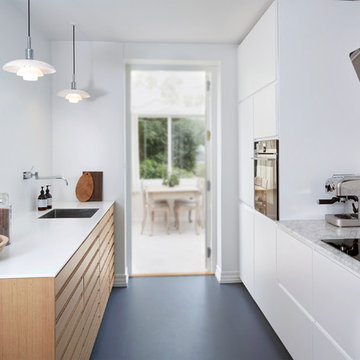
IKEA hacking er den nyeste køkkentrend - og det forstår vi godt! Køb IKEAs billige køkkenskabe og beklæd dem med den fineste snedkerkvalitet fra Form Plus. Så står du med et snedkerkøkken - uden at prisen har givet dig mareridt om natten.
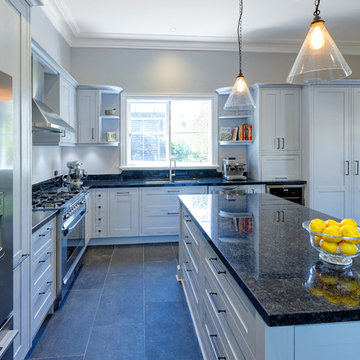
Photo of a large eat-in kitchen in Melbourne with shaker cabinets, blue cabinets, granite benchtops, stainless steel appliances, with island and blue floor.
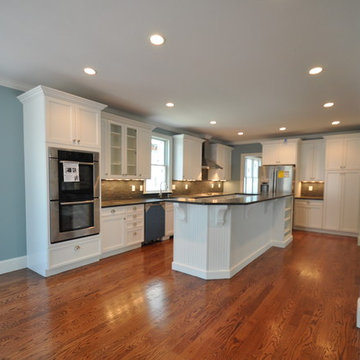
Holiday Kitchens RWH/Estate - Edgewater Square Door and 5pc Drawer Heads - Nordic. Beadboard backed two level island with corbels and framed book case.
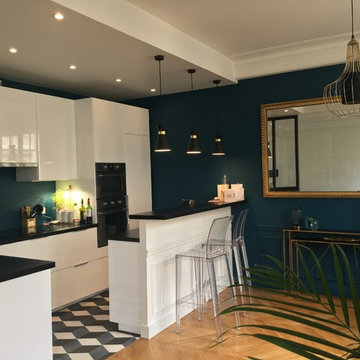
Inspiration for a mid-sized transitional galley open plan kitchen in Paris with flat-panel cabinets, white cabinets, laminate benchtops, blue splashback, stainless steel appliances, cement tiles, a peninsula, blue floor and black benchtop.
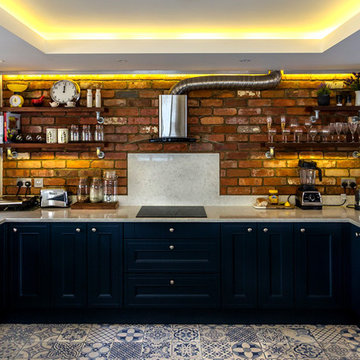
Large open plan kitchen at the heart of the home. Exposed brick splashback with shelving on scaffold supports and exposed extractor duct gives the kitchen an industrial feel.
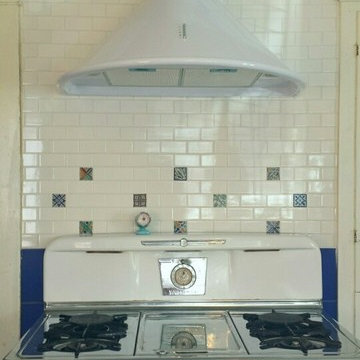
Remolding of existing kitchen with trying to preserve original look of the kitchen.
Project is including new blue flooring, white shaker cabinets and Caesarstone counter top.
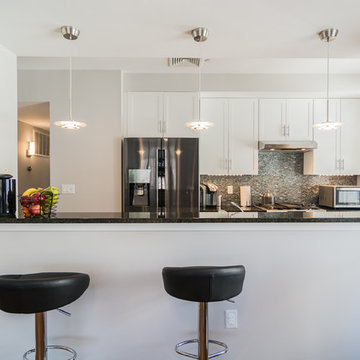
photograph by Liz Cordosa
Inspiration for a mid-sized contemporary galley eat-in kitchen in Boston with an undermount sink, shaker cabinets, white cabinets, granite benchtops, glass tile splashback, stainless steel appliances, medium hardwood floors, no island, grey splashback and blue floor.
Inspiration for a mid-sized contemporary galley eat-in kitchen in Boston with an undermount sink, shaker cabinets, white cabinets, granite benchtops, glass tile splashback, stainless steel appliances, medium hardwood floors, no island, grey splashback and blue floor.
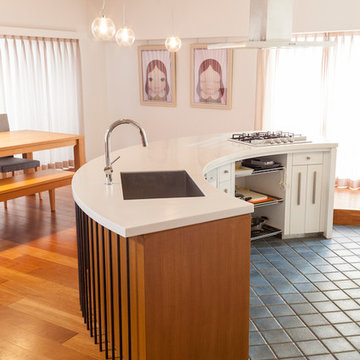
作業スペースは床を一段下げてタイルを敷いた
Design ideas for a contemporary open plan kitchen in Tokyo with a single-bowl sink, flat-panel cabinets, white cabinets, with island and blue floor.
Design ideas for a contemporary open plan kitchen in Tokyo with a single-bowl sink, flat-panel cabinets, white cabinets, with island and blue floor.
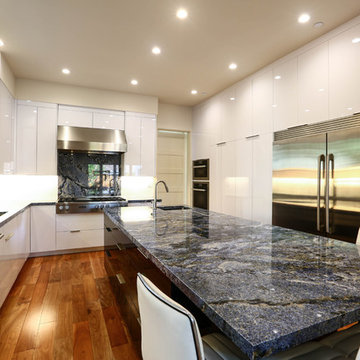
Blue granite, Blue Bahia. White lacquer cabinets. Back painted, glass backsplash
This is an example of a large contemporary galley open plan kitchen in San Francisco with a single-bowl sink, flat-panel cabinets, yellow cabinets, granite benchtops, white splashback, glass sheet splashback, stainless steel appliances, medium hardwood floors, with island and blue floor.
This is an example of a large contemporary galley open plan kitchen in San Francisco with a single-bowl sink, flat-panel cabinets, yellow cabinets, granite benchtops, white splashback, glass sheet splashback, stainless steel appliances, medium hardwood floors, with island and blue floor.
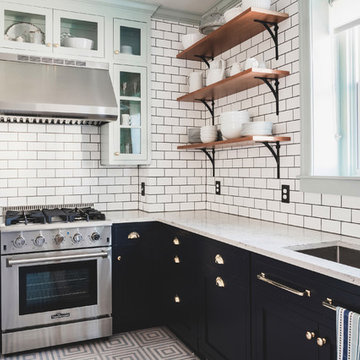
Mid-sized traditional l-shaped separate kitchen in Philadelphia with an undermount sink, recessed-panel cabinets, black cabinets, quartz benchtops, white splashback, ceramic splashback, stainless steel appliances, painted wood floors, a peninsula, blue floor and white benchtop.
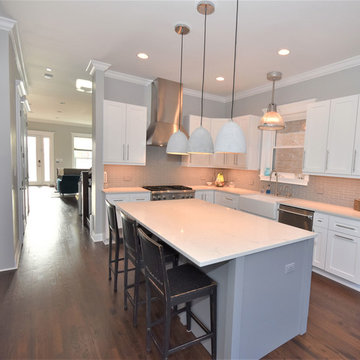
The amazing transformation!
Photo of an expansive arts and crafts l-shaped eat-in kitchen in Chicago with a drop-in sink, shaker cabinets, white cabinets, quartz benchtops, beige splashback, ceramic splashback, stainless steel appliances, dark hardwood floors, with island, blue floor and white benchtop.
Photo of an expansive arts and crafts l-shaped eat-in kitchen in Chicago with a drop-in sink, shaker cabinets, white cabinets, quartz benchtops, beige splashback, ceramic splashback, stainless steel appliances, dark hardwood floors, with island, blue floor and white benchtop.
Kitchen with Blue Floor Design Ideas
4