Kitchen with Blue Splashback and Concrete Floors Design Ideas
Refine by:
Budget
Sort by:Popular Today
141 - 160 of 657 photos
Item 1 of 3
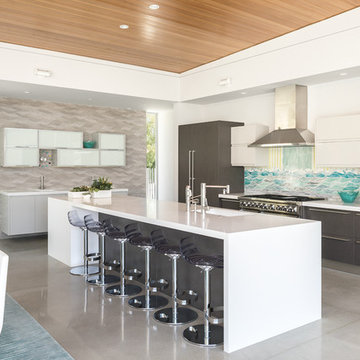
Photo of a midcentury l-shaped eat-in kitchen in Other with an undermount sink, flat-panel cabinets, grey cabinets, blue splashback, panelled appliances, with island, concrete floors and grey floor.
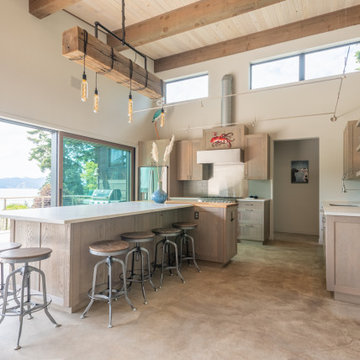
Mid-sized modern l-shaped open plan kitchen in Seattle with an undermount sink, shaker cabinets, light wood cabinets, quartz benchtops, blue splashback, glass tile splashback, stainless steel appliances, concrete floors, with island, grey floor, white benchtop and wood.
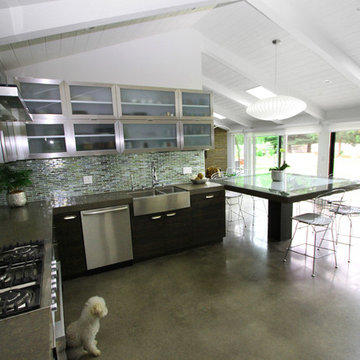
Newly designed kitchen in remodeled open space Ranch House: custom designed cabinetry in two different finishes, Caesar stone countertop with Motivo Lace inlay, stainless steel appliances and farmhouse sink, polished concrete floor, hand fabricated glass backsplash tiles and big island with Nelson lamp and Bertoia counter stools. sky lights have been added for more light.
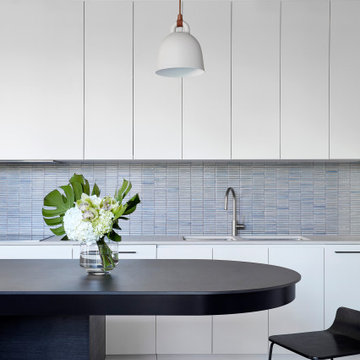
Design ideas for a mid-sized contemporary galley eat-in kitchen in Melbourne with a drop-in sink, flat-panel cabinets, white cabinets, solid surface benchtops, blue splashback, ceramic splashback, black appliances, concrete floors, with island, grey floor and black benchtop.
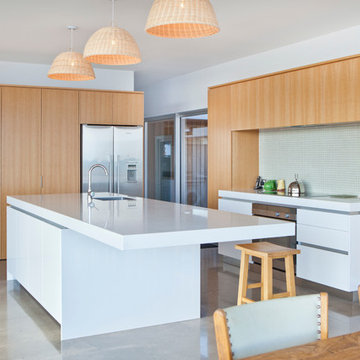
Roger Richardson
Design ideas for a contemporary l-shaped eat-in kitchen in Other with an undermount sink, flat-panel cabinets, light wood cabinets, blue splashback, stainless steel appliances, concrete floors and with island.
Design ideas for a contemporary l-shaped eat-in kitchen in Other with an undermount sink, flat-panel cabinets, light wood cabinets, blue splashback, stainless steel appliances, concrete floors and with island.
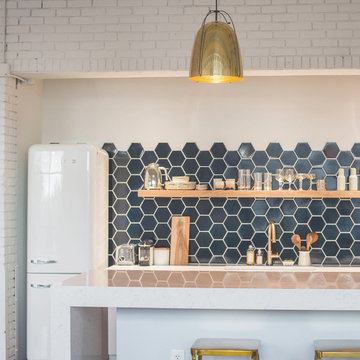
Renowned blogger and stylemaker Wit & Delight unveils her new studio space. This studio’s polished, industrial charm is in the details. The room features a navy hexagon tile kitchen backsplash, brass barstools, gold pendant lighting, antique kilim rug, and a waterfall-edge Swanbridge™ island. Handcrafted from start to finish, the Cambria quartz kitchen island creates an inspiring focal point and durable work surface in this creative space.Photographer: 2nd Truth http://www.2ndtruth.com/ Builder: Synergy Builders LLC, Designer: Kate Arends
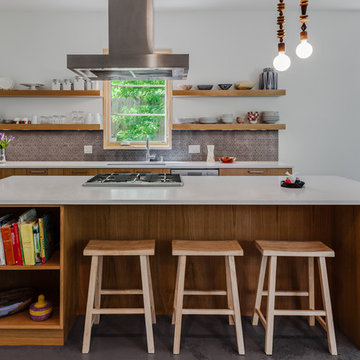
The owners of this project wanted additional living + play space for their two children. The solution was to add a second story and make the transition between the spaces a key design feature. Inside the tower is a light-filled lounge + library for the children and their friends. The stair becomes a sculptural piece able to be viewed from all areas of the home. From the exterior, the wood-clad tower creates a pleasing composition that brings together the existing house and addition seamlessly.
The kitchen was fully renovated to integrate this theme of an open, bright, family-friendly space. Throughout the existing house and addition, the clean, light-filled space allows the beautiful material palette + finishes to come to the forefront.
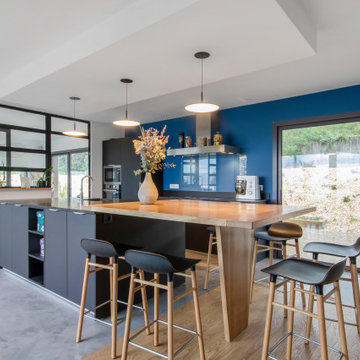
Design ideas for a contemporary kitchen in Sussex with flat-panel cabinets, black cabinets, blue splashback, glass sheet splashback, concrete floors, with island, grey floor and black benchtop.
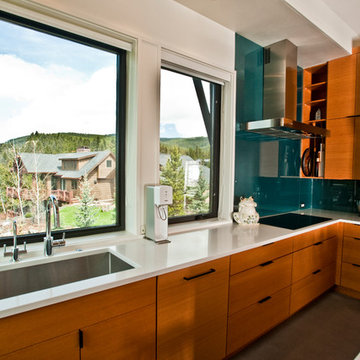
Custom Home Build by Penny Lane Home Builders;
Photography Lynn Donaldson. Architect: Chicago based Cathy Osika
Inspiration for a mid-sized contemporary l-shaped eat-in kitchen in Other with an undermount sink, flat-panel cabinets, light wood cabinets, quartz benchtops, blue splashback, glass sheet splashback, stainless steel appliances, concrete floors, with island, grey floor and white benchtop.
Inspiration for a mid-sized contemporary l-shaped eat-in kitchen in Other with an undermount sink, flat-panel cabinets, light wood cabinets, quartz benchtops, blue splashback, glass sheet splashback, stainless steel appliances, concrete floors, with island, grey floor and white benchtop.
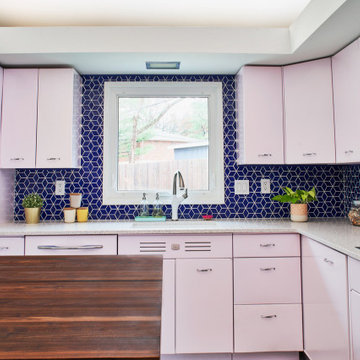
Before/After. A 1958 MCM in Saint Louis receives a pink kitchen makeover with vintage 50's Geneva metal cabinets, modern appliances and a walnut butcher block island.
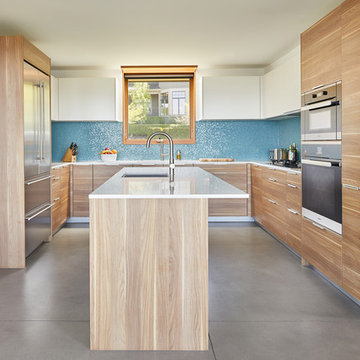
Architect: Studio Zerbey Architecture + Design
Photo: Benjamin Benschneider
This is an example of a contemporary u-shaped kitchen in Seattle with an undermount sink, flat-panel cabinets, light wood cabinets, blue splashback, mosaic tile splashback, stainless steel appliances, concrete floors, with island and grey floor.
This is an example of a contemporary u-shaped kitchen in Seattle with an undermount sink, flat-panel cabinets, light wood cabinets, blue splashback, mosaic tile splashback, stainless steel appliances, concrete floors, with island and grey floor.
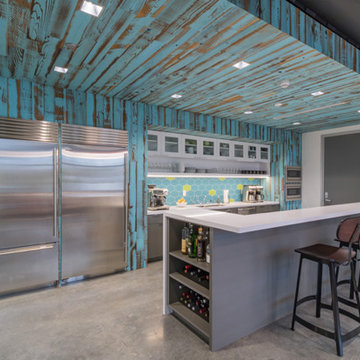
TerraMai PDX is Portland’s source for responsibly sourced reclaimed wood from around the world. If you're like us, you try to tread lightly on the environment, but you also don't want to make sacrifices where you home is concerned. Stop by our showroom today to view our collection of live-edge slabs, custom tables, furniture, and reclaimed wood flooring.
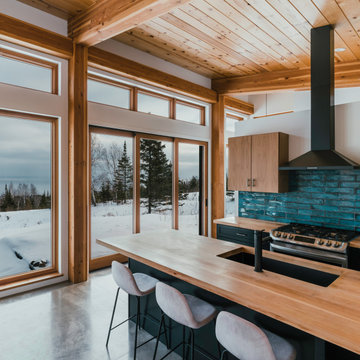
Kitchen looking out towards Lake Superior
This is an example of a small country single-wall open plan kitchen in Minneapolis with a single-bowl sink, flat-panel cabinets, dark wood cabinets, wood benchtops, blue splashback, porcelain splashback, black appliances, concrete floors, with island, grey floor, brown benchtop and wood.
This is an example of a small country single-wall open plan kitchen in Minneapolis with a single-bowl sink, flat-panel cabinets, dark wood cabinets, wood benchtops, blue splashback, porcelain splashback, black appliances, concrete floors, with island, grey floor, brown benchtop and wood.
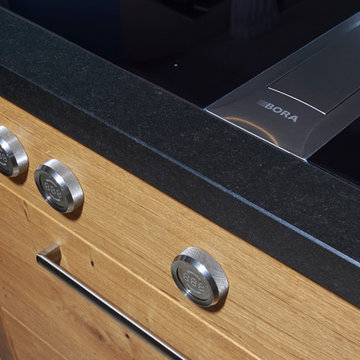
Bilder: Markus Nilling | https://nilling.eu/
Design ideas for an expansive country open plan kitchen in Dusseldorf with an undermount sink, flat-panel cabinets, medium wood cabinets, blue splashback, concrete floors, a peninsula, grey floor, black benchtop, marble benchtops, stone tile splashback and stainless steel appliances.
Design ideas for an expansive country open plan kitchen in Dusseldorf with an undermount sink, flat-panel cabinets, medium wood cabinets, blue splashback, concrete floors, a peninsula, grey floor, black benchtop, marble benchtops, stone tile splashback and stainless steel appliances.
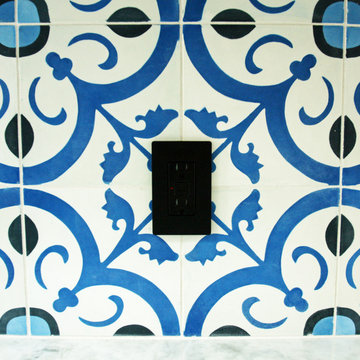
Mox Meschler
Design ideas for a mid-sized contemporary galley eat-in kitchen in Los Angeles with an undermount sink, flat-panel cabinets, dark wood cabinets, marble benchtops, blue splashback, cement tile splashback, stainless steel appliances and concrete floors.
Design ideas for a mid-sized contemporary galley eat-in kitchen in Los Angeles with an undermount sink, flat-panel cabinets, dark wood cabinets, marble benchtops, blue splashback, cement tile splashback, stainless steel appliances and concrete floors.
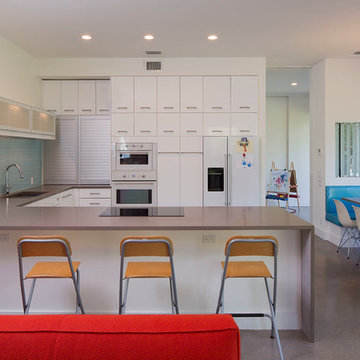
Paul Bardagjy
This is an example of a small contemporary u-shaped eat-in kitchen in Austin with an undermount sink, flat-panel cabinets, white cabinets, quartzite benchtops, blue splashback, glass tile splashback, white appliances, concrete floors and a peninsula.
This is an example of a small contemporary u-shaped eat-in kitchen in Austin with an undermount sink, flat-panel cabinets, white cabinets, quartzite benchtops, blue splashback, glass tile splashback, white appliances, concrete floors and a peninsula.
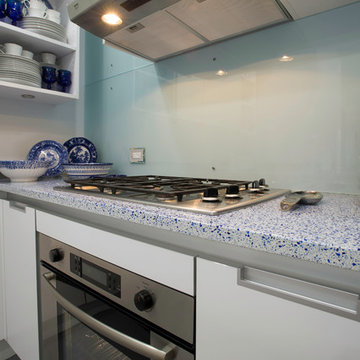
Ken Kotch
Design ideas for a small modern u-shaped separate kitchen in Boston with an undermount sink, flat-panel cabinets, white cabinets, recycled glass benchtops, blue splashback, glass sheet splashback, stainless steel appliances, concrete floors and a peninsula.
Design ideas for a small modern u-shaped separate kitchen in Boston with an undermount sink, flat-panel cabinets, white cabinets, recycled glass benchtops, blue splashback, glass sheet splashback, stainless steel appliances, concrete floors and a peninsula.
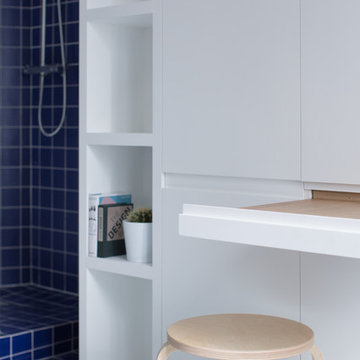
Philippe Billard
Photo of a small single-wall open plan kitchen in Paris with an undermount sink, beaded inset cabinets, white cabinets, blue splashback, matchstick tile splashback, stainless steel appliances, concrete floors, no island and grey floor.
Photo of a small single-wall open plan kitchen in Paris with an undermount sink, beaded inset cabinets, white cabinets, blue splashback, matchstick tile splashback, stainless steel appliances, concrete floors, no island and grey floor.
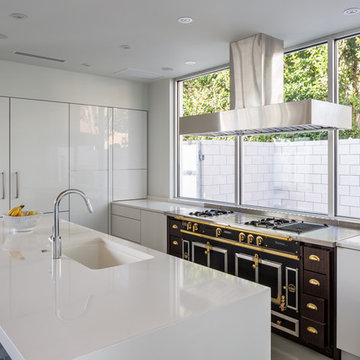
Ryan Begley Photography
Mid-sized modern kitchen pantry in Orlando with an undermount sink, flat-panel cabinets, white cabinets, quartz benchtops, blue splashback, glass sheet splashback, stainless steel appliances, concrete floors and with island.
Mid-sized modern kitchen pantry in Orlando with an undermount sink, flat-panel cabinets, white cabinets, quartz benchtops, blue splashback, glass sheet splashback, stainless steel appliances, concrete floors and with island.
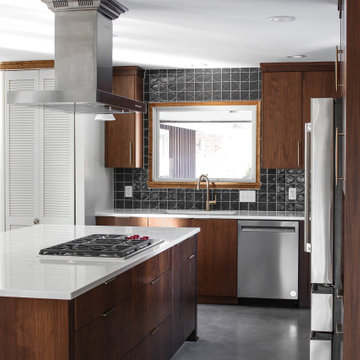
When it comes to this mid-century modern kitchen the homeowners wanted to give it a strong personality while aiming to keep the design aesthetics of the home. This kitchen shows off the beautiful custom-made flat-panel walnut cabinets accented by a bold geometric backsplash. An 8-foot quartz island with a chef's cooktop is highlighted by white layered pendants creating a layered effect for this visually eye-catching kitchen.
Kitchen with Blue Splashback and Concrete Floors Design Ideas
8