Kitchen with Blue Splashback and Concrete Floors Design Ideas
Refine by:
Budget
Sort by:Popular Today
81 - 100 of 657 photos
Item 1 of 3
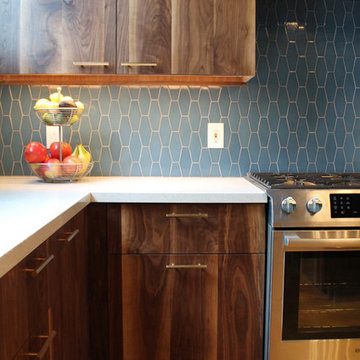
This loft was in need of a mid century modern face lift. In such an open living floor plan on multiple levels, storage was something that was lacking in the kitchen and the bathrooms. We expanded the kitchen in include a large center island with trash can/recycles drawers and a hidden microwave shelf. The previous pantry was a just a closet with some shelves that were clearly not being utilized. So bye bye to the closet with cramped corners and we welcomed a proper designed pantry cabinet. Featuring pull out drawers, shelves and tall space for brooms so the living level had these items available where my client's needed them the most. A custom blue wave paint job was existing and we wanted to coordinate with that in the new, double sized kitchen. Custom designed walnut cabinets were a big feature to this mid century modern design. We used brass handles in a hex shape for added mid century feeling without being too over the top. A blue long hex backsplash tile finished off the mid century feel and added a little color between the white quartz counters and walnut cabinets. The two bathrooms we wanted to keep in the same style so we went with walnut cabinets in there and used the same countertops as the kitchen. The shower tiles we wanted a little texture. Accent tiles in the niches and soft lighting with a touch of brass. This was all a huge improvement to the previous tiles that were hanging on for dear life in the master bath! These were some of my favorite clients to work with and I know they are already enjoying these new home!
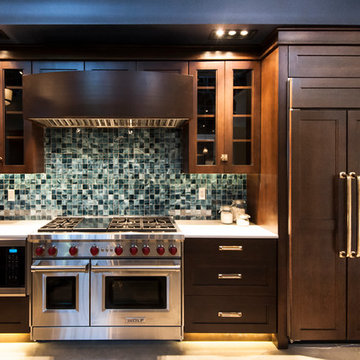
Faces Photography
This is an example of a small arts and crafts single-wall separate kitchen in Salt Lake City with stainless steel appliances, concrete floors, no island, glass-front cabinets, dark wood cabinets, quartzite benchtops, blue splashback and glass tile splashback.
This is an example of a small arts and crafts single-wall separate kitchen in Salt Lake City with stainless steel appliances, concrete floors, no island, glass-front cabinets, dark wood cabinets, quartzite benchtops, blue splashback and glass tile splashback.
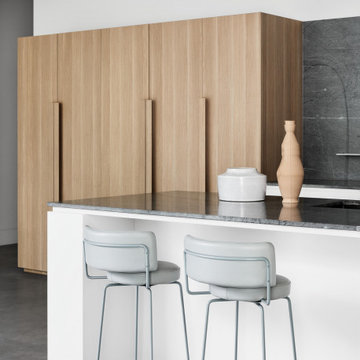
Photo of a mid-sized modern l-shaped kitchen pantry in Melbourne with an undermount sink, flat-panel cabinets, white cabinets, granite benchtops, blue splashback, stone slab splashback, black appliances, concrete floors, with island, grey floor and blue benchtop.
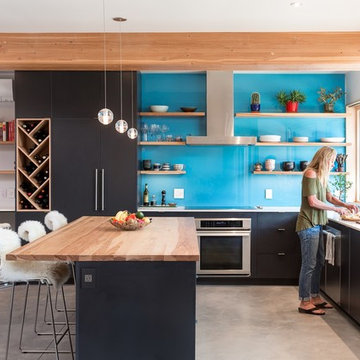
Photo of a contemporary l-shaped kitchen in Denver with an undermount sink, flat-panel cabinets, black cabinets, blue splashback, stainless steel appliances, concrete floors, with island, grey floor and white benchtop.
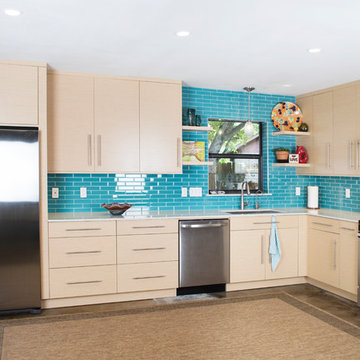
Executive Cabinets
Caesarstone Countertops
Kohler Vault Sink
Amerock Bar Pulls
This is an example of a mid-sized eclectic l-shaped kitchen pantry in Dallas with flat-panel cabinets, light wood cabinets, blue splashback, stainless steel appliances, concrete floors, no island, an undermount sink, quartz benchtops and subway tile splashback.
This is an example of a mid-sized eclectic l-shaped kitchen pantry in Dallas with flat-panel cabinets, light wood cabinets, blue splashback, stainless steel appliances, concrete floors, no island, an undermount sink, quartz benchtops and subway tile splashback.
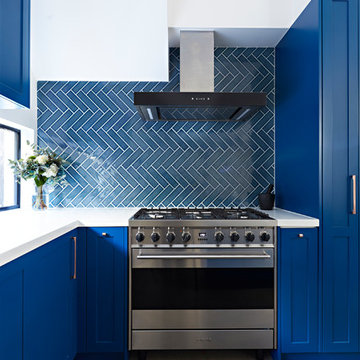
They wanted the kitchen to set the scene for the rest of the interiors but overall wanted a traditional style with a modern feel across the kitchen, bathroom, ensuite and laundry spaces.
Photographer: David Russell
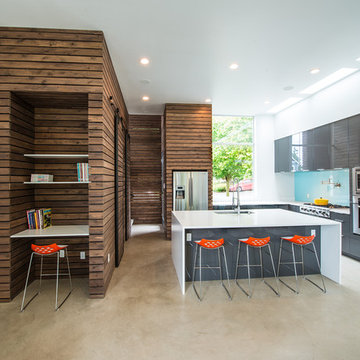
Miguel Edwards Photography
Inspiration for a mid-sized contemporary l-shaped open plan kitchen in Seattle with an undermount sink, flat-panel cabinets, grey cabinets, blue splashback, glass sheet splashback, with island, quartz benchtops, stainless steel appliances and concrete floors.
Inspiration for a mid-sized contemporary l-shaped open plan kitchen in Seattle with an undermount sink, flat-panel cabinets, grey cabinets, blue splashback, glass sheet splashback, with island, quartz benchtops, stainless steel appliances and concrete floors.

Fully customized kitchen, deep blue backsplash tile, pot filler is a faucet, custom cabinets, oak wood for the framing of this beautiful kitchen.
Photo of a mid-sized midcentury single-wall kitchen pantry in Austin with a farmhouse sink, flat-panel cabinets, white cabinets, quartzite benchtops, blue splashback, ceramic splashback, stainless steel appliances, concrete floors, with island, grey floor, white benchtop and wood.
Photo of a mid-sized midcentury single-wall kitchen pantry in Austin with a farmhouse sink, flat-panel cabinets, white cabinets, quartzite benchtops, blue splashback, ceramic splashback, stainless steel appliances, concrete floors, with island, grey floor, white benchtop and wood.
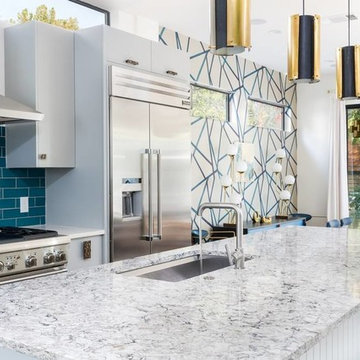
Photo of a mid-sized midcentury l-shaped open plan kitchen in Austin with an undermount sink, flat-panel cabinets, white cabinets, quartzite benchtops, blue splashback, subway tile splashback, stainless steel appliances, concrete floors, with island and beige floor.
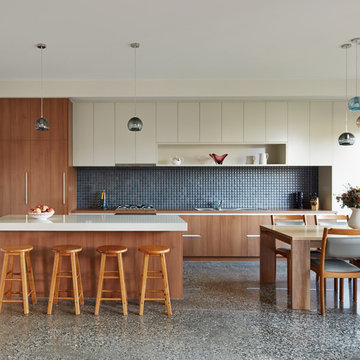
Photo of a large contemporary galley open plan kitchen in Melbourne with flat-panel cabinets, medium wood cabinets, granite benchtops, blue splashback, ceramic splashback, stainless steel appliances, concrete floors and grey floor.
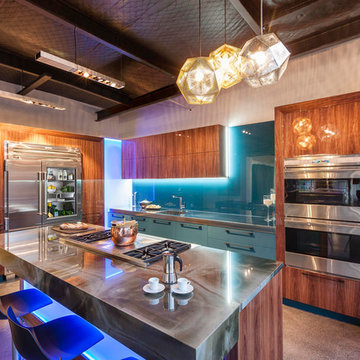
Mal Corboy Cabinet
This is an example of a mid-sized modern l-shaped open plan kitchen in Los Angeles with an integrated sink, flat-panel cabinets, beige cabinets, onyx benchtops, blue splashback, glass sheet splashback, stainless steel appliances, concrete floors, with island and beige floor.
This is an example of a mid-sized modern l-shaped open plan kitchen in Los Angeles with an integrated sink, flat-panel cabinets, beige cabinets, onyx benchtops, blue splashback, glass sheet splashback, stainless steel appliances, concrete floors, with island and beige floor.
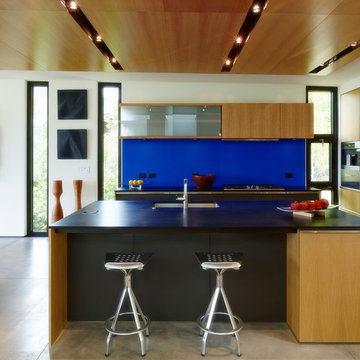
This house is sited on the steep, north facing slope of Snow King Mountain. The main living spaces are located on the top level to take advantage of the sweeping views of the Tetons and National Elk Refuge. Arrival at this top level is through a stair atrium generously illuminated with skylights, which filter daylight throughout the interior – critical to a site deep in the trees with no direct sun during the winter months.
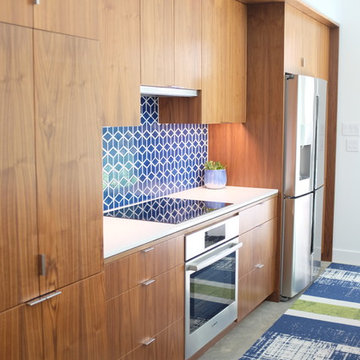
Photo of a modern kitchen in Houston with flat-panel cabinets, medium wood cabinets, quartz benchtops, blue splashback, ceramic splashback, stainless steel appliances, concrete floors, with island, grey floor and white benchtop.
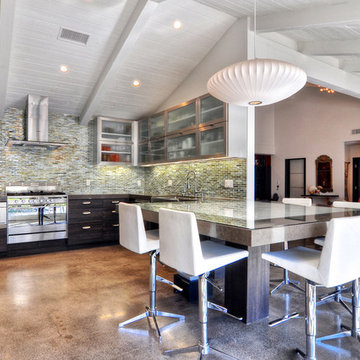
Newly designed kitchen in remodeled open space Ranch House: custom designed cabinetry in two different finishes, Caesar stone countertop with Motivo Lace inlay, stainless steel appliances and farmhouse sink, polished concrete floor, hand fabricated glass backsplash tiles and big island.
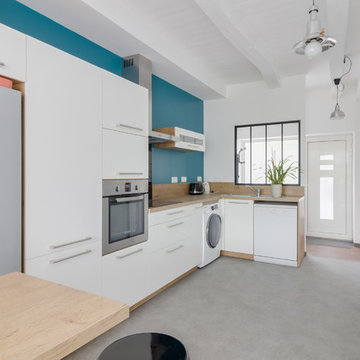
Contemporary l-shaped kitchen in Nantes with flat-panel cabinets, white cabinets, blue splashback, concrete floors, grey floor and beige benchtop.
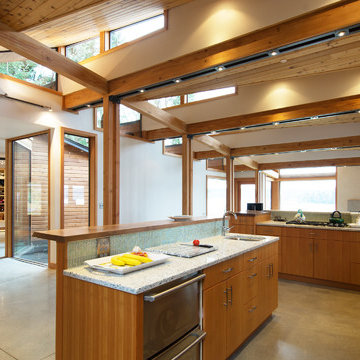
Kitchen
Photo: Andrew Ryznar
Photo of a modern l-shaped eat-in kitchen in Seattle with an undermount sink, flat-panel cabinets, light wood cabinets, granite benchtops, blue splashback, glass tile splashback, stainless steel appliances, concrete floors and with island.
Photo of a modern l-shaped eat-in kitchen in Seattle with an undermount sink, flat-panel cabinets, light wood cabinets, granite benchtops, blue splashback, glass tile splashback, stainless steel appliances, concrete floors and with island.
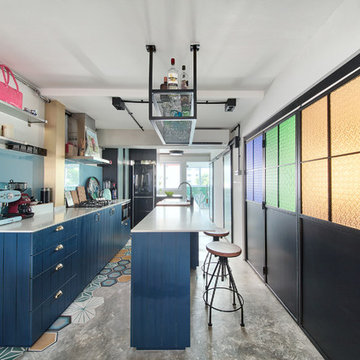
Inspiration for an eclectic eat-in kitchen in Singapore with a farmhouse sink, flat-panel cabinets, blue cabinets, blue splashback, glass sheet splashback, stainless steel appliances, concrete floors, with island and multi-coloured floor.
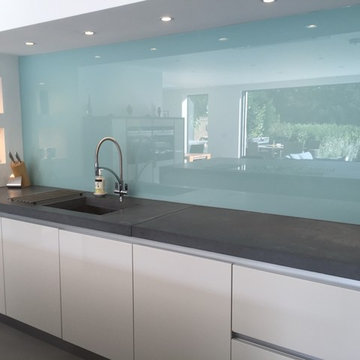
This recently installed kitchen in Weybridge, definitely has the WOW factor.
The idea with the design of this kitchen was to bring the outside in and taking advantage of the space and wonderful view of the garden.
The kitchen was created using Futura Pergamon Gloss furniture from Mereway Kitchens and includes a titanium drawer box and stainless steel plinths.
The appliances include a multi-function single oven, a flex induction hob on the island and a slim line stainless steel hood, from Siemens. The kitchen also includes a Bosch fridge freezer.
The stunning central feature of this kitchen is a large island with concrete worktops, which took ten men to lift into place. But I think you’ll agree it’s worth the effort.
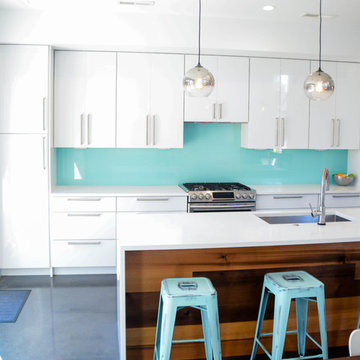
Design ideas for a mid-sized modern single-wall eat-in kitchen in Charlotte with an undermount sink, flat-panel cabinets, white cabinets, quartz benchtops, blue splashback, glass sheet splashback, stainless steel appliances, concrete floors and with island.
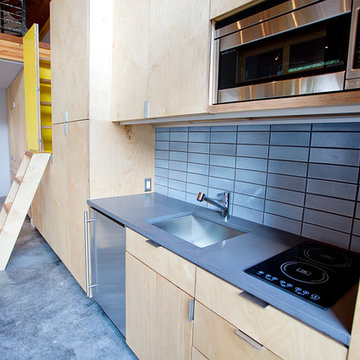
Photos By Simple Photography
U-Line Beverage Center, Induction Stove and Julien SInk
Design ideas for a contemporary single-wall kitchen in Houston with an undermount sink, flat-panel cabinets, light wood cabinets, granite benchtops, blue splashback, ceramic splashback, stainless steel appliances and concrete floors.
Design ideas for a contemporary single-wall kitchen in Houston with an undermount sink, flat-panel cabinets, light wood cabinets, granite benchtops, blue splashback, ceramic splashback, stainless steel appliances and concrete floors.
Kitchen with Blue Splashback and Concrete Floors Design Ideas
5