Kitchen with Blue Splashback and Concrete Floors Design Ideas
Refine by:
Budget
Sort by:Popular Today
121 - 140 of 657 photos
Item 1 of 3
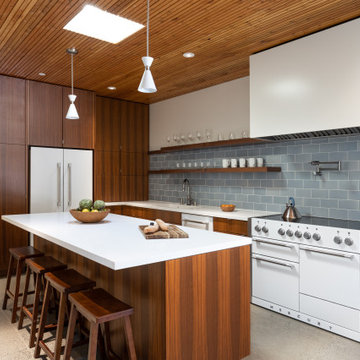
View of new kitchen & island with flush panel wood cabinets & white solid surface countertops.
Design ideas for a contemporary galley eat-in kitchen in San Francisco with medium wood cabinets, solid surface benchtops, ceramic splashback, white benchtop, flat-panel cabinets, blue splashback, white appliances, concrete floors, with island, grey floor and exposed beam.
Design ideas for a contemporary galley eat-in kitchen in San Francisco with medium wood cabinets, solid surface benchtops, ceramic splashback, white benchtop, flat-panel cabinets, blue splashback, white appliances, concrete floors, with island, grey floor and exposed beam.
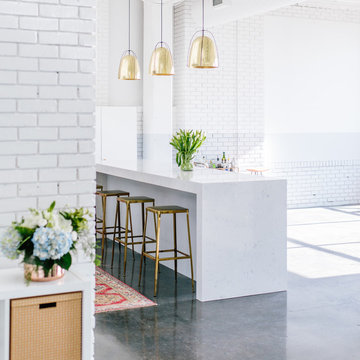
Renowned blogger and stylemaker Wit & Delight unveils her new studio space. This studio’s polished, industrial charm is in the details. The room features a navy hexagon tile kitchen backsplash, brass barstools, gold pendant lighting, antique kilim rug, and a waterfall-edge Swanbridge™ island. Handcrafted from start to finish, the Cambria quartz kitchen island creates an inspiring focal point and durable work surface in this creative space.Photographer: 2nd Truth http://www.2ndtruth.com/
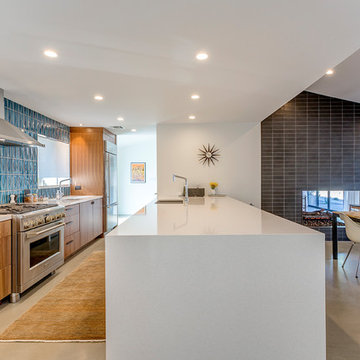
View of great room from kitchen.
Rick Brazil Photography
Photo of a midcentury galley eat-in kitchen in Phoenix with an undermount sink, flat-panel cabinets, medium wood cabinets, quartz benchtops, blue splashback, ceramic splashback, stainless steel appliances, concrete floors, a peninsula and grey floor.
Photo of a midcentury galley eat-in kitchen in Phoenix with an undermount sink, flat-panel cabinets, medium wood cabinets, quartz benchtops, blue splashback, ceramic splashback, stainless steel appliances, concrete floors, a peninsula and grey floor.
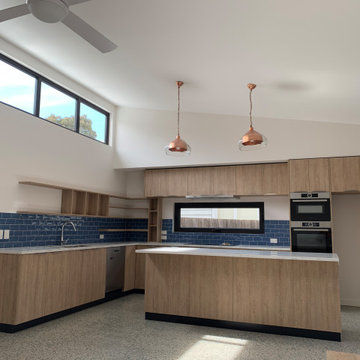
10 things I love about the Mason House Project (not in any particular order)
The compact and functional bathroom with the deep soaking bath as requested by the clients.
The external Cemintel cladding that provides a warm timber look without the maintenance of timber.
The clients! (including 4 legged friend, Beaux)
The blue glass seeded polished concrete floor.
The clerestory windows that flood up this southern living space with warm winter sunlight. This in turn heats up the slab and keeps the temperature constant.
The now-you-see it, now- you-don’t laundry cupboard.
The recycled timber screen which delineates the side entry from the 1&jalf height lounge room
The recycled brick fireplace with its E0 cabinetry seat surrounds.
The connection of indoor and outdoor through the intentionally framed window seat. (Right, Beaux?)
All the great tradies who have worked on this project throughout Covid and helped us meeting the handover date on time!
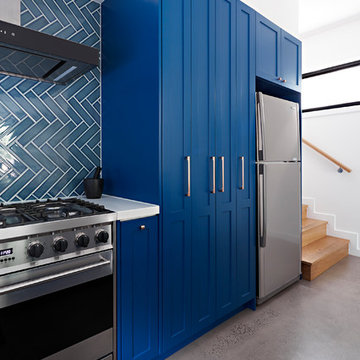
They wanted the kitchen to set the scene for the rest of the interiors but overall wanted a traditional style with a modern feel across the kitchen, bathroom, ensuite and laundry spaces.
Photographer: David Russell
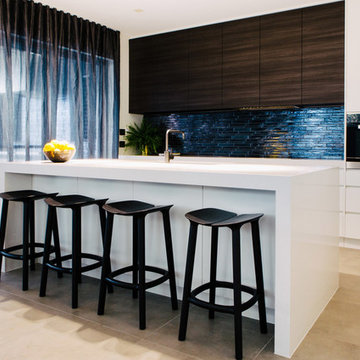
Design ideas for a contemporary single-wall open plan kitchen in Sydney with flat-panel cabinets, white cabinets, blue splashback, matchstick tile splashback, stainless steel appliances, concrete floors, with island and grey floor.
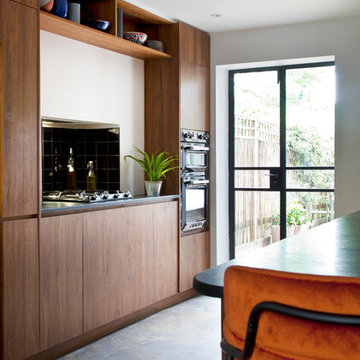
Cabinetry - Hafele pull out larder and internal drawers veneered in Tulipwood
Handles - Angled detail
Cabinetry Colour - Tropical Olive Veneer
Worktop - Brazilian Slate
Appliances - SMEG and Miele
Clive Sherlock
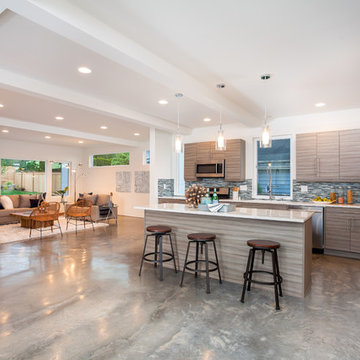
Photo of a large modern l-shaped open plan kitchen in Seattle with an undermount sink, flat-panel cabinets, grey cabinets, quartz benchtops, blue splashback, mosaic tile splashback, stainless steel appliances, concrete floors and with island.
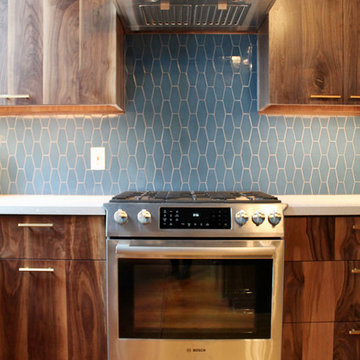
This loft was in need of a mid century modern face lift. In such an open living floor plan on multiple levels, storage was something that was lacking in the kitchen and the bathrooms. We expanded the kitchen in include a large center island with trash can/recycles drawers and a hidden microwave shelf. The previous pantry was a just a closet with some shelves that were clearly not being utilized. So bye bye to the closet with cramped corners and we welcomed a proper designed pantry cabinet. Featuring pull out drawers, shelves and tall space for brooms so the living level had these items available where my client's needed them the most. A custom blue wave paint job was existing and we wanted to coordinate with that in the new, double sized kitchen. Custom designed walnut cabinets were a big feature to this mid century modern design. We used brass handles in a hex shape for added mid century feeling without being too over the top. A blue long hex backsplash tile finished off the mid century feel and added a little color between the white quartz counters and walnut cabinets. The two bathrooms we wanted to keep in the same style so we went with walnut cabinets in there and used the same countertops as the kitchen. The shower tiles we wanted a little texture. Accent tiles in the niches and soft lighting with a touch of brass. This was all a huge improvement to the previous tiles that were hanging on for dear life in the master bath! These were some of my favorite clients to work with and I know they are already enjoying these new home!
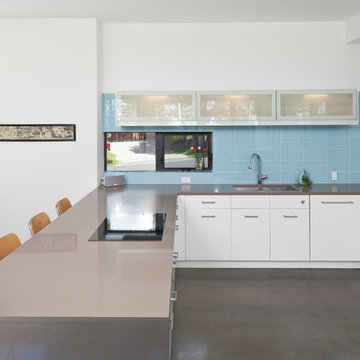
Andrea Calo
Design ideas for a small contemporary u-shaped open plan kitchen in Austin with an undermount sink, flat-panel cabinets, white cabinets, quartzite benchtops, blue splashback, glass tile splashback, white appliances, concrete floors and a peninsula.
Design ideas for a small contemporary u-shaped open plan kitchen in Austin with an undermount sink, flat-panel cabinets, white cabinets, quartzite benchtops, blue splashback, glass tile splashback, white appliances, concrete floors and a peninsula.
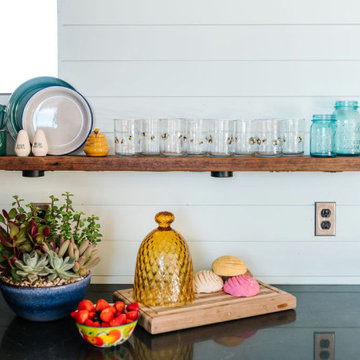
Industrial single-wall kitchen in Austin with an undermount sink, stainless steel cabinets, blue splashback, shiplap splashback, concrete floors and black benchtop.
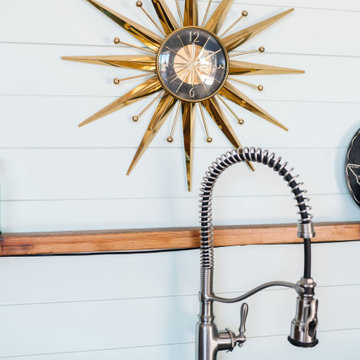
Photo of an industrial single-wall kitchen in Austin with an undermount sink, stainless steel cabinets, blue splashback, shiplap splashback, concrete floors and black benchtop.
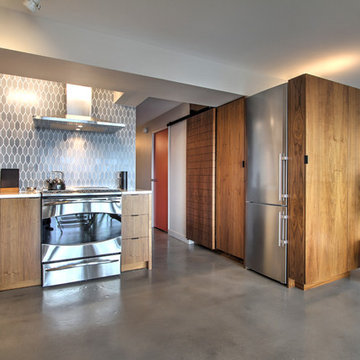
Remodel of a 1960's condominium to modernize and open up the space to the view.
Ambrose Construction.
Michael Dickter photography.
This is an example of a small modern l-shaped kitchen in Seattle with flat-panel cabinets, dark wood cabinets, quartz benchtops, blue splashback, ceramic splashback, stainless steel appliances and concrete floors.
This is an example of a small modern l-shaped kitchen in Seattle with flat-panel cabinets, dark wood cabinets, quartz benchtops, blue splashback, ceramic splashback, stainless steel appliances and concrete floors.
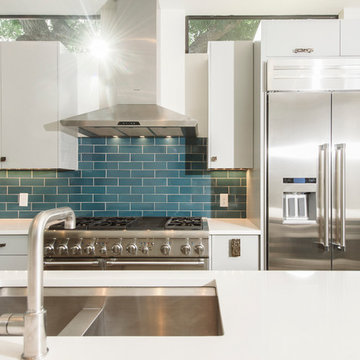
Milestone Community Builders
Inspiration for a midcentury kitchen in Austin with an undermount sink, flat-panel cabinets, white cabinets, quartz benchtops, blue splashback, subway tile splashback, stainless steel appliances, concrete floors and with island.
Inspiration for a midcentury kitchen in Austin with an undermount sink, flat-panel cabinets, white cabinets, quartz benchtops, blue splashback, subway tile splashback, stainless steel appliances, concrete floors and with island.
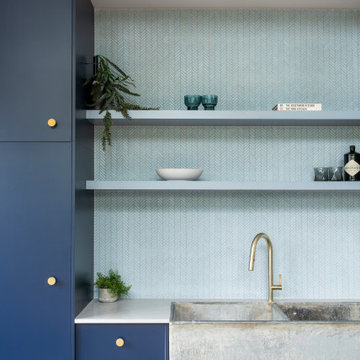
This is an example of a contemporary kitchen in Adelaide with a farmhouse sink, blue cabinets, blue splashback and concrete floors.
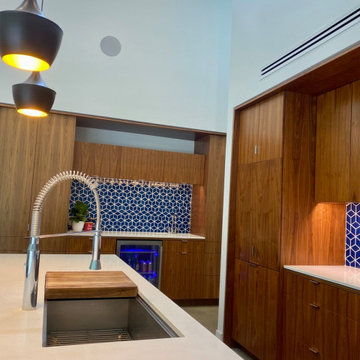
Design ideas for a large single-wall open plan kitchen in Houston with an undermount sink, flat-panel cabinets, medium wood cabinets, quartz benchtops, blue splashback, ceramic splashback, stainless steel appliances, concrete floors, with island, grey floor and white benchtop.
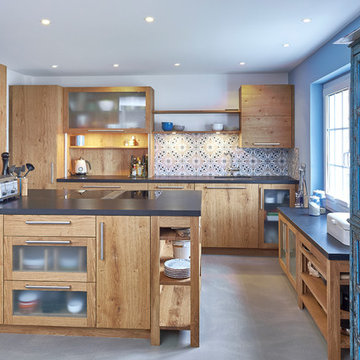
Bilder: Markus Nilling | https://nilling.eu/
This is an example of an expansive country open plan kitchen in Dusseldorf with an undermount sink, flat-panel cabinets, medium wood cabinets, blue splashback, concrete floors, a peninsula, grey floor, black benchtop, marble benchtops, stone tile splashback and stainless steel appliances.
This is an example of an expansive country open plan kitchen in Dusseldorf with an undermount sink, flat-panel cabinets, medium wood cabinets, blue splashback, concrete floors, a peninsula, grey floor, black benchtop, marble benchtops, stone tile splashback and stainless steel appliances.
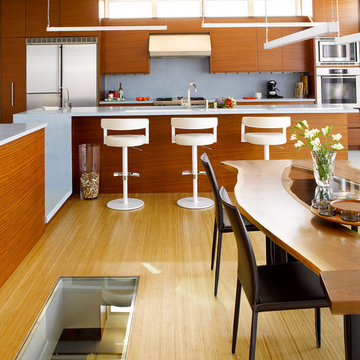
Alex Hayden & Kozo Nozawa
This is an example of a large contemporary l-shaped eat-in kitchen in Seattle with flat-panel cabinets, medium wood cabinets, concrete benchtops, blue splashback, cement tile splashback, stainless steel appliances, concrete floors and multiple islands.
This is an example of a large contemporary l-shaped eat-in kitchen in Seattle with flat-panel cabinets, medium wood cabinets, concrete benchtops, blue splashback, cement tile splashback, stainless steel appliances, concrete floors and multiple islands.
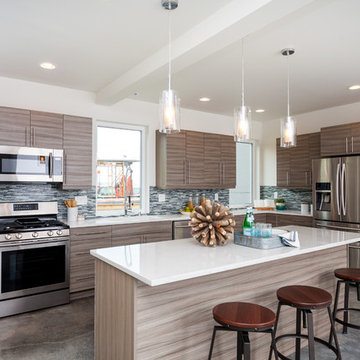
Large modern l-shaped open plan kitchen in Seattle with an undermount sink, flat-panel cabinets, grey cabinets, quartz benchtops, blue splashback, mosaic tile splashback, stainless steel appliances, concrete floors and with island.
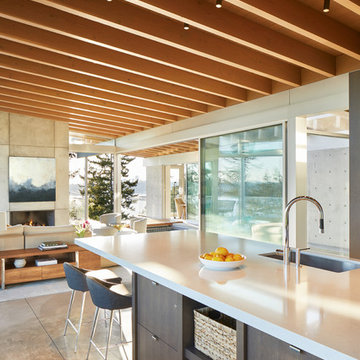
Benjamin Benschneider
Design ideas for an expansive contemporary l-shaped open plan kitchen in Seattle with an undermount sink, flat-panel cabinets, dark wood cabinets, quartz benchtops, blue splashback, glass sheet splashback, panelled appliances, concrete floors, with island, grey floor and grey benchtop.
Design ideas for an expansive contemporary l-shaped open plan kitchen in Seattle with an undermount sink, flat-panel cabinets, dark wood cabinets, quartz benchtops, blue splashback, glass sheet splashback, panelled appliances, concrete floors, with island, grey floor and grey benchtop.
Kitchen with Blue Splashback and Concrete Floors Design Ideas
7