Kitchen with Blue Splashback and Green Splashback Design Ideas
Refine by:
Budget
Sort by:Popular Today
21 - 40 of 74,686 photos
Item 1 of 3

Inspired by their years in Japan and California and their Scandinavian heritage, we updated this 1938 home with a earthy palette and clean lines.
Rift-cut white oak cabinetry, white quartz counters and a soft green tile backsplash are balanced with details that reference the home's history.
Classic light fixtures soften the modern elements.
We created a new arched opening to the living room and removed the trim around other doorways to enlarge them and mimic original arched openings.
Removing an entry closet and breakfast nook opened up the overall footprint and allowed for a functional work zone that includes great counter space on either side of the range, when they had none before.

Projet de rénovation totale d’un appartement de 90m² à Neuilly-sur-Seine.
Appartement très contemporain, aux touches artistiques.
Ici, toute la conception, le suivi de chantier ainsi que le choix du mobilier a été réalisé.

This view shows the play of the different wood tones throughout the space. The different woods keep the eye moving and draw you into the inviting space. We love the classic Cherner counter stools. The nostalgic pendants create some fun and add sculptural interest. All track lighting was replaced and expanded by cutting through beams to create good task lighting for all kitchen surfaces.

This is an example of a mid-sized transitional u-shaped eat-in kitchen in San Diego with an undermount sink, shaker cabinets, green cabinets, quartz benchtops, green splashback, ceramic splashback, stainless steel appliances, vinyl floors, no island, grey floor and white benchtop.
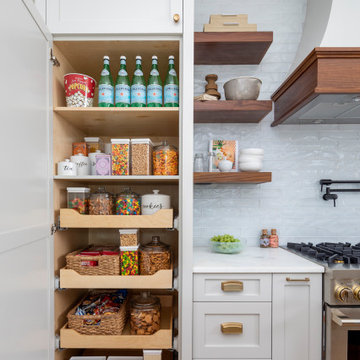
This is an example of a large beach style l-shaped kitchen pantry in Charlotte with a farmhouse sink, grey cabinets, marble benchtops, blue splashback, glass tile splashback, panelled appliances, medium hardwood floors, with island, brown floor and white benchtop.
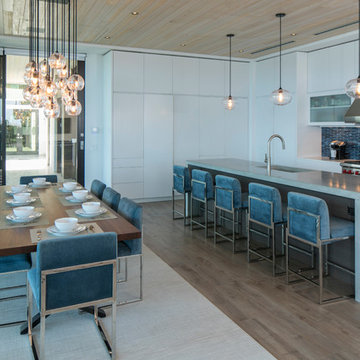
Casa Bella Luna, St John, USVI Steve Simonsen Photography
Inspiration for a large modern eat-in kitchen in Other with an undermount sink, flat-panel cabinets, white cabinets, concrete benchtops, blue splashback, glass tile splashback, stainless steel appliances, ceramic floors, with island, beige floor and grey benchtop.
Inspiration for a large modern eat-in kitchen in Other with an undermount sink, flat-panel cabinets, white cabinets, concrete benchtops, blue splashback, glass tile splashback, stainless steel appliances, ceramic floors, with island, beige floor and grey benchtop.

Craftsman Design & Renovation, LLC, Portland, Oregon, 2019 NARI CotY Award-Winning Residential Kitchen $100,001 to $150,000
Large arts and crafts galley separate kitchen in Portland with a farmhouse sink, shaker cabinets, soapstone benchtops, green splashback, ceramic splashback, stainless steel appliances, medium hardwood floors, with island, medium wood cabinets, brown floor and black benchtop.
Large arts and crafts galley separate kitchen in Portland with a farmhouse sink, shaker cabinets, soapstone benchtops, green splashback, ceramic splashback, stainless steel appliances, medium hardwood floors, with island, medium wood cabinets, brown floor and black benchtop.
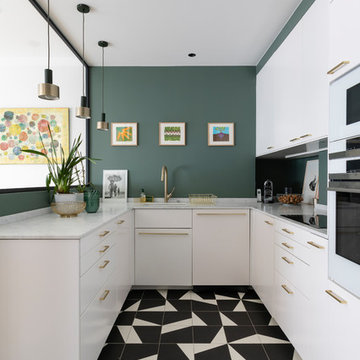
Crédits photo: Alexis Paoli
This is an example of a mid-sized contemporary u-shaped kitchen in Paris with white cabinets, green splashback, white appliances, porcelain floors, white benchtop, an undermount sink, flat-panel cabinets and multi-coloured floor.
This is an example of a mid-sized contemporary u-shaped kitchen in Paris with white cabinets, green splashback, white appliances, porcelain floors, white benchtop, an undermount sink, flat-panel cabinets and multi-coloured floor.
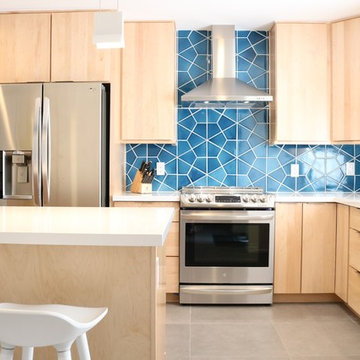
Monica Milewski
Photo of a large midcentury l-shaped open plan kitchen in Phoenix with an undermount sink, flat-panel cabinets, quartz benchtops, blue splashback, ceramic splashback, stainless steel appliances, ceramic floors, with island, grey floor, white benchtop and light wood cabinets.
Photo of a large midcentury l-shaped open plan kitchen in Phoenix with an undermount sink, flat-panel cabinets, quartz benchtops, blue splashback, ceramic splashback, stainless steel appliances, ceramic floors, with island, grey floor, white benchtop and light wood cabinets.
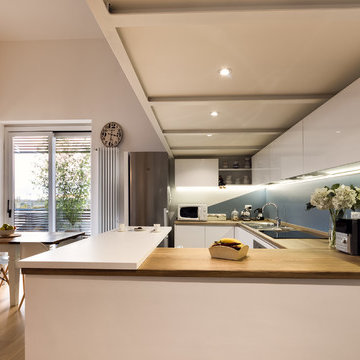
La cucina realizzata sotto al soppalco è interamente laccata di colore bianco con il top in massello di rovere e penisola bianca con sgabelli.
Foto di Simone Marulli
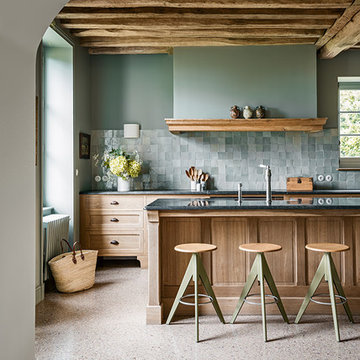
Architectes d'intérieur FG Studio
Photo François Guillemin
This is an example of a country kitchen in Paris with a farmhouse sink, shaker cabinets, light wood cabinets, green splashback and with island.
This is an example of a country kitchen in Paris with a farmhouse sink, shaker cabinets, light wood cabinets, green splashback and with island.
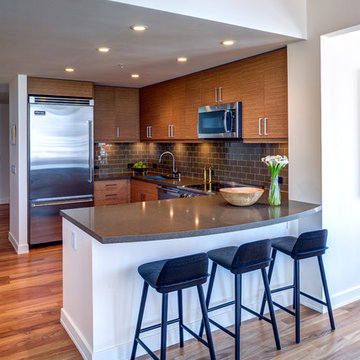
Treve Johnson Photography
Small modern u-shaped eat-in kitchen in San Francisco with an undermount sink, flat-panel cabinets, medium wood cabinets, quartz benchtops, green splashback, stainless steel appliances, a peninsula, glass tile splashback and medium hardwood floors.
Small modern u-shaped eat-in kitchen in San Francisco with an undermount sink, flat-panel cabinets, medium wood cabinets, quartz benchtops, green splashback, stainless steel appliances, a peninsula, glass tile splashback and medium hardwood floors.
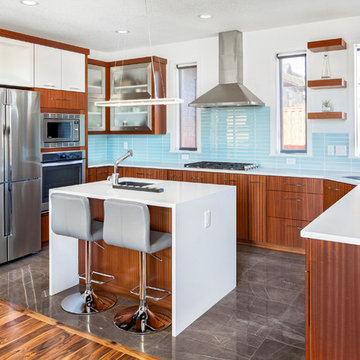
Design ideas for a mid-sized contemporary u-shaped open plan kitchen in Other with blue splashback, with island, an undermount sink, flat-panel cabinets, medium wood cabinets, solid surface benchtops, ceramic splashback, stainless steel appliances, marble floors, grey floor and white benchtop.
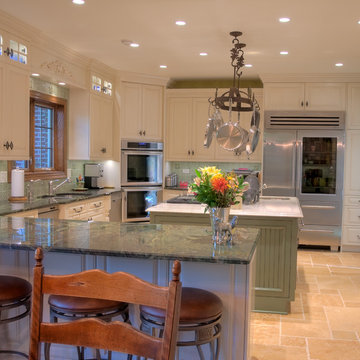
These homeowners came to us to update their kitchen, yet stay within the existing footprint. Their goal was to make the space feel more open, while also gaining better pantry storage and more continuous counter top space for preparing meals and entertaining.
We started towards achieving their goals by removing soffits around the entire room and over the island, which allowed for more storage and taller crown molding. Then we increased the open feeling of the room by removing the peninsula wall cabinets which had been a visual obstruction between the main kitchen and the dining area. This also allowed for a more functional stretch of counter on the peninsula for preparation or serving, which is complimented by another working counter that was created by cornering their double oven on the opposite side of the room. At the same time, we shortened the peninsula by a few inches to allow for better traffic flow to the dining area because it is a main route for traffic. Lastly, we made a more functional and aesthetically pleasing pantry wall by tailoring the cabinetry to their needs and creating relief with open shelves for them to display their art.
The addition of larger moldings, carved onlays and turned legs throughout the kitchen helps to create a more formal setting for entertaining. The materials that were used in the kitchen; stone floor tile, maple cabinets, granite counter tops and porcelain backsplash tile are beautiful, yet durable enough to withstand daily wear and heavy use during gatherings.
The lighting was updated to meet current technology and enhance the task and decorative lighting in the space. The can lights through the kitchen and desk area are LED cans to increase energy savings and minimize the need for light bulb changes over time. We also installed LED strip lighting below the wall cabinets to be used as task lighting and inside of glass cabinets to accent the decorative elements.
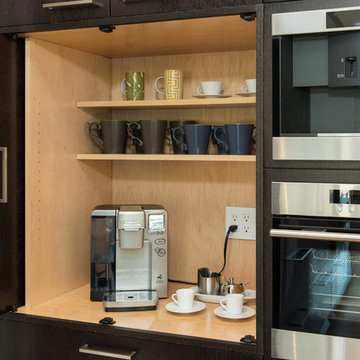
A truly contemporary kitchen that stays true to the integrity of the ranch style home, with both sleek and natural elements. Dark brown Quarter-Sawn oak cabinets were used on the perimeter and the island, while wired gloss cabinets were used for the walls and tall cabinets.
A custom cabinet was made to hide the coffee station, but allow for useable space when opened. A bi-fold door was made to slide to the left and then into pocket doors.
Learn more about different materials and wood species on our website!
http://www.gkandb.com/wood-species/
DESIGNER: JANIS MANACSA
PHOTOGRAPHY: TREVE JOHNSON
CABINETS: DURA SUPREME CABINETRY
COUNTERTOP ISLAND: CAMBRIA BELLINGHAM
COUNTERTOP BREAKFAST BAR: NEOLITH IRON ORE
COUNTERTOP PERIMETER: CAESARSTONE OCEAN FOAM
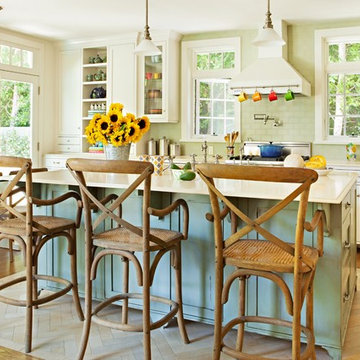
Bret Gum for Cottages and Bungalows
This is an example of a large transitional kitchen in Los Angeles with recessed-panel cabinets, blue cabinets, quartz benchtops, green splashback, glass tile splashback, white appliances, ceramic floors and with island.
This is an example of a large transitional kitchen in Los Angeles with recessed-panel cabinets, blue cabinets, quartz benchtops, green splashback, glass tile splashback, white appliances, ceramic floors and with island.
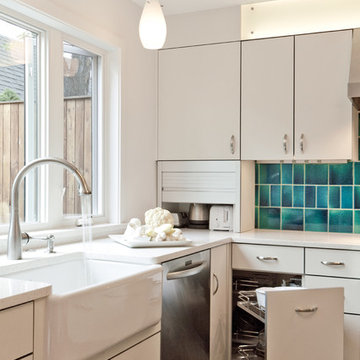
Maggie Flickinger
Contemporary l-shaped kitchen in Denver with a farmhouse sink, flat-panel cabinets, white cabinets and blue splashback.
Contemporary l-shaped kitchen in Denver with a farmhouse sink, flat-panel cabinets, white cabinets and blue splashback.
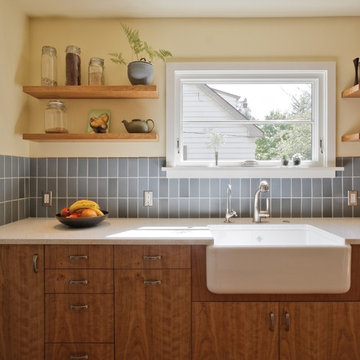
Designed for a 1930s Portland, OR home, this kitchen remodel aims for a clean, timeless sensibility without sacrificing the space to generic modernism. Cherry cabinets, Ice Stone countertops and Heath tile add texture and variation in an otherwise sleek, pared down design. A custom built-in bench works well for eat-in breakfasts. Period reproduction lighting, Deco pulls, and a custom formica table root the kitchen to the origins of the home.
All photos by Matt Niebuhr. www.mattniebuhr.com
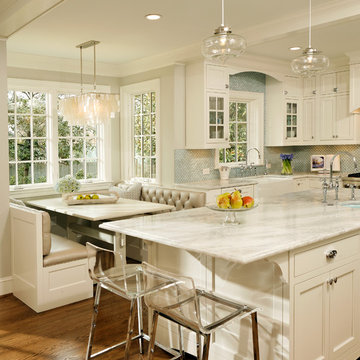
LEED Certified renovation of existing house.
Traditional kitchen in DC Metro with mosaic tile splashback, quartzite benchtops, a farmhouse sink, recessed-panel cabinets, white cabinets, blue splashback and white benchtop.
Traditional kitchen in DC Metro with mosaic tile splashback, quartzite benchtops, a farmhouse sink, recessed-panel cabinets, white cabinets, blue splashback and white benchtop.
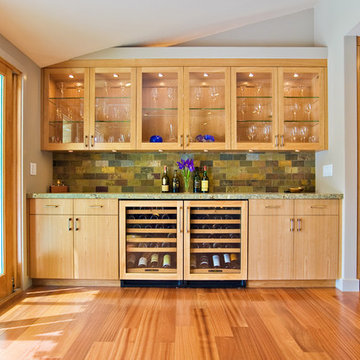
Bay Area Custom Cabinetry: wine bar sideboard in family room connects to galley kitchen. This custom cabinetry built-in has two wind refrigerators installed side-by-side, one having a hinged door on the right side and the other on the left. The countertop is made of seafoam green granite and the backsplash is natural slate. These custom cabinets were made in our own award-winning artisanal cabinet studio.
This Bay Area Custom home is featured in this video: http://www.billfryconstruction.com/videos/custom-cabinets/index.html
Kitchen with Blue Splashback and Green Splashback Design Ideas
2