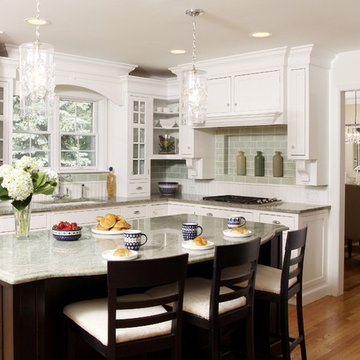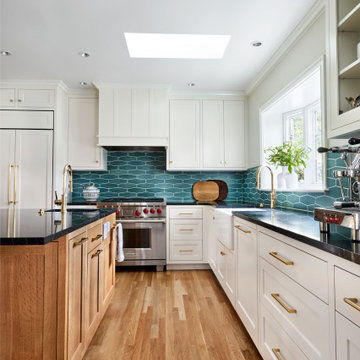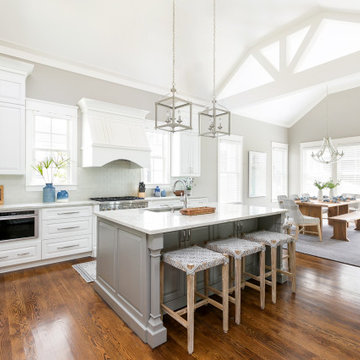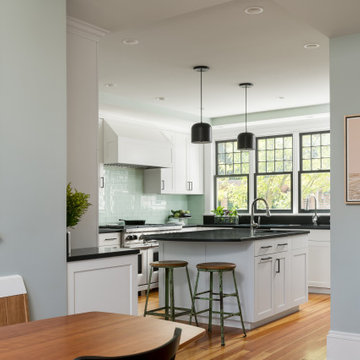Kitchen with Blue Splashback and Green Splashback Design Ideas
Refine by:
Budget
Sort by:Popular Today
41 - 60 of 74,686 photos
Item 1 of 3

Normandy Designer Vince Weber worked closely with the homeowners throughout the design and construction process to ensure that their goals were being met. To achieve the results they desired they ultimately decided on a small addition to their kitchen, one that was well worth the options it created for their new kitchen.
Learn more about Designer and Architect Vince Weber: http://www.normandyremodeling.com/designers/vince-weber/
To learn more about this award-winning Normandy Remodeling Kitchen, click here: http://www.normandyremodeling.com/blog/2-time-award-winning-kitchen-in-wilmette

Open plan kitchen , Shaker style painted units, Zellige tile splash back, concealed ventilation
Design ideas for a mid-sized transitional l-shaped open plan kitchen in London with an undermount sink, shaker cabinets, green cabinets, solid surface benchtops, green splashback, ceramic splashback, panelled appliances, light hardwood floors, with island, white benchtop and vaulted.
Design ideas for a mid-sized transitional l-shaped open plan kitchen in London with an undermount sink, shaker cabinets, green cabinets, solid surface benchtops, green splashback, ceramic splashback, panelled appliances, light hardwood floors, with island, white benchtop and vaulted.

Mid-century modern kitchen in Medford, MA, with cherry cabinetry, a small workstation island, quartz countertops, paneled dishwasher, and a custom tile backsplash in shades of blue. We reused the client's vintage blue glass light fixture. Double wall oven, and under counter beverage refrigerator. Project also includes a mudroom and powder room.

This young family wanted to update their kitchen and loved getting away to the coast. We tried to bring a little of the coast to their suburban Chicago home. The statement pantry doors with antique mirror add a wonderful element to the space. The large island gives the family a wonderful space to hang out, The custom "hutch' area is actual full of hidden outlets to allow for all of the electronics a place to charge.
Warm brass details and the stunning tile complete the area.

Small kitchen with open shelving.
Design ideas for a small contemporary u-shaped separate kitchen in Los Angeles with an undermount sink, flat-panel cabinets, medium wood cabinets, quartz benchtops, green splashback, stainless steel appliances, medium hardwood floors, no island, brown floor and white benchtop.
Design ideas for a small contemporary u-shaped separate kitchen in Los Angeles with an undermount sink, flat-panel cabinets, medium wood cabinets, quartz benchtops, green splashback, stainless steel appliances, medium hardwood floors, no island, brown floor and white benchtop.

Inspiration for a mid-sized contemporary l-shaped eat-in kitchen in Portland with a farmhouse sink, recessed-panel cabinets, white cabinets, solid surface benchtops, blue splashback, ceramic splashback, medium hardwood floors, with island, brown floor and black benchtop.

Beach style eat-in kitchen in Charleston with an undermount sink, raised-panel cabinets, white cabinets, green splashback, stainless steel appliances, dark hardwood floors, with island, brown floor, white benchtop and vaulted.

Inspiration for a large eclectic eat-in kitchen in London with a drop-in sink, flat-panel cabinets, blue cabinets, granite benchtops, blue splashback, ceramic splashback, black appliances, light hardwood floors and grey benchtop.

This is an example of a mid-sized industrial l-shaped open plan kitchen in Moscow with an undermount sink, blue cabinets, laminate benchtops, blue splashback, ceramic splashback, black appliances, dark hardwood floors, no island, brown floor, black benchtop, recessed and flat-panel cabinets.

This kitchen was designed by Sarah Robertsonof Studio Dearborn for the House Beautiful Whole Home Concept House 2020 in Denver, Colorado. Photos Adam Macchia. For more information, you may visit our website at www.studiodearborn.com or email us at info@studiodearborn.com.

Inspiration for a mid-sized u-shaped separate kitchen in DC Metro with a drop-in sink, shaker cabinets, white cabinets, granite benchtops, green splashback, subway tile splashback, stainless steel appliances, ceramic floors, no island and grey floor.

Mid-sized transitional u-shaped eat-in kitchen in Burlington with an undermount sink, shaker cabinets, white cabinets, granite benchtops, green splashback, porcelain splashback, stainless steel appliances, light hardwood floors, with island and black benchtop.

This historic home came with it's challenges but we worked with the bones we had in place to add and create a more functional space that gave my clients more storage and openness for what was once a compartmentalized home. First order of business was take the wall out between kitchen and living room, this gave the family a straight view through to the front of the home. The living room needed some storage, and overflow pantry storage, so we did a wall to wall, floor to ceiling custom cabinetry that surrounded the TV to give us that. we had the door style made to mate the unique kitchen cabinets. The breakfast bar was a great addition since we wanted a perching place to sit for a meal or to swivel around to watch a game!

Kitchens are a part of our personality. Sophisticated yet so simple. The cabinets are maple with nothing but a natural finish. Highlighting the beautiful character of maple wood. Slab doors on frameless construction. Simple hardware and a long butcher block island. Tile that really draws your eye to the shelves. The white tile on the range wall sets the stage to admire the hood.
Designed by Jean Thompson for DDK Kitchen Design Group. Photographs @michaelakaskel

Staging: Jaqueline with Tweaked Style
Photography: Tony Diaz
General Contracting: Big Brothers Development
Photo of a mid-sized midcentury l-shaped kitchen pantry in Chicago with flat-panel cabinets, medium wood cabinets, green splashback, panelled appliances, no island and white benchtop.
Photo of a mid-sized midcentury l-shaped kitchen pantry in Chicago with flat-panel cabinets, medium wood cabinets, green splashback, panelled appliances, no island and white benchtop.

Builder: Michels Homes
Architecture: Alexander Design Group
Photography: Scott Amundson Photography
Design ideas for a large country l-shaped eat-in kitchen in Minneapolis with a farmhouse sink, recessed-panel cabinets, white cabinets, granite benchtops, green splashback, ceramic splashback, panelled appliances, medium hardwood floors, with island, brown floor, black benchtop and timber.
Design ideas for a large country l-shaped eat-in kitchen in Minneapolis with a farmhouse sink, recessed-panel cabinets, white cabinets, granite benchtops, green splashback, ceramic splashback, panelled appliances, medium hardwood floors, with island, brown floor, black benchtop and timber.

We took out the pantry and extended the cabinet and countertop down to the patio door so we didn't lose storage, maximized counter space and made the kitchen feel more open

Contemporary galley kitchen in Milan with flat-panel cabinets, white cabinets, wood benchtops, blue splashback, panelled appliances, medium hardwood floors, a peninsula, brown floor and brown benchtop.

Mid-sized midcentury u-shaped kitchen in Other with a single-bowl sink, flat-panel cabinets, medium wood cabinets, quartzite benchtops, green splashback, porcelain splashback, stainless steel appliances, light hardwood floors, with island, beige floor, white benchtop and exposed beam.

This is an example of a large traditional u-shaped kitchen pantry in San Francisco with a triple-bowl sink, beaded inset cabinets, white cabinets, quartzite benchtops, blue splashback, ceramic splashback, panelled appliances, porcelain floors, with island, grey floor and blue benchtop.
Kitchen with Blue Splashback and Green Splashback Design Ideas
3