Kitchen with Blue Splashback and Stone Tile Splashback Design Ideas
Refine by:
Budget
Sort by:Popular Today
61 - 80 of 433 photos
Item 1 of 3
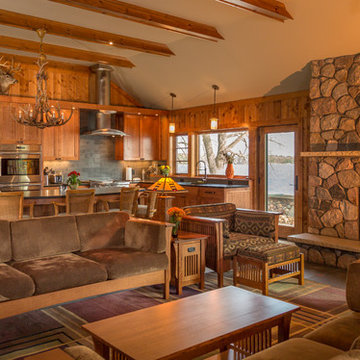
Modern House Productions
Photo of an expansive country l-shaped open plan kitchen in Minneapolis with an undermount sink, shaker cabinets, medium wood cabinets, quartz benchtops, blue splashback, stone tile splashback, stainless steel appliances, slate floors and with island.
Photo of an expansive country l-shaped open plan kitchen in Minneapolis with an undermount sink, shaker cabinets, medium wood cabinets, quartz benchtops, blue splashback, stone tile splashback, stainless steel appliances, slate floors and with island.
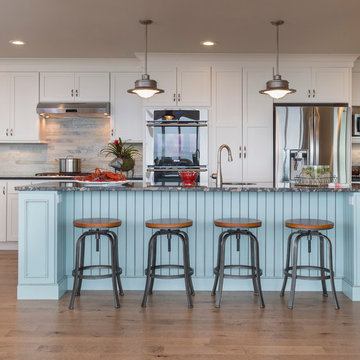
Nat Rea
Mid-sized beach style l-shaped open plan kitchen in Providence with an undermount sink, flat-panel cabinets, white cabinets, granite benchtops, blue splashback, stone tile splashback, stainless steel appliances, light hardwood floors and with island.
Mid-sized beach style l-shaped open plan kitchen in Providence with an undermount sink, flat-panel cabinets, white cabinets, granite benchtops, blue splashback, stone tile splashback, stainless steel appliances, light hardwood floors and with island.
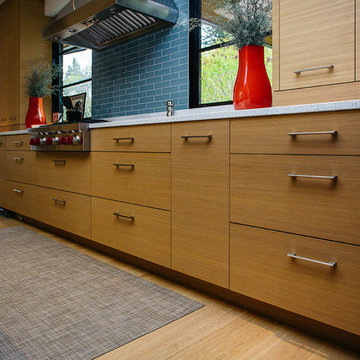
Custom modern kitchen cabinetry.
This is an example of a mid-sized modern l-shaped open plan kitchen in Portland with an undermount sink, medium wood cabinets, blue splashback, stone tile splashback, black appliances, medium hardwood floors, with island, brown floor and white benchtop.
This is an example of a mid-sized modern l-shaped open plan kitchen in Portland with an undermount sink, medium wood cabinets, blue splashback, stone tile splashback, black appliances, medium hardwood floors, with island, brown floor and white benchtop.
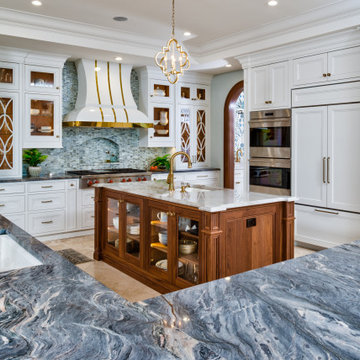
Photo of a large mediterranean u-shaped kitchen in Other with a single-bowl sink, shaker cabinets, white cabinets, blue splashback, stone tile splashback, panelled appliances, with island, beige floor and blue benchtop.
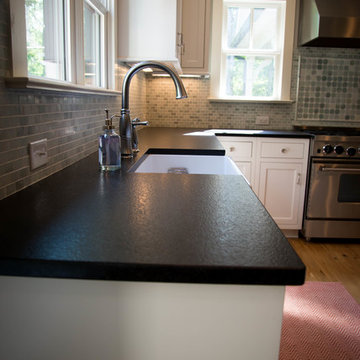
Leathered Black Pearl granite perimeter with a pencil edge profile
Faye Photography
Kitchen in Other with a farmhouse sink, white cabinets, blue splashback, stone tile splashback and with island.
Kitchen in Other with a farmhouse sink, white cabinets, blue splashback, stone tile splashback and with island.
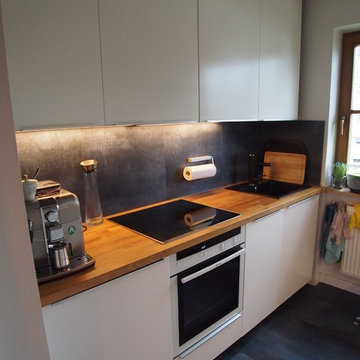
Einen Kleine Ikeaküche mit kleinem Budget. Maximaler Stauraum und große Arbeitsfläche.
Alle Fronten und integrierten Geräte sind weiß.
Die Waschmaschine ist hinter der ersten Front versteckt.
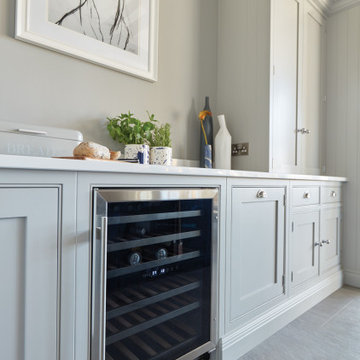
This impeccable bespoke blue fitted kitchen design from our Hartford collection is inspired by original Shaker design. It’s both contemporary and cosy bringing together a host of practical features including clever storage solutions to create a family kitchen that’s perfect for everyday living and entertaining.
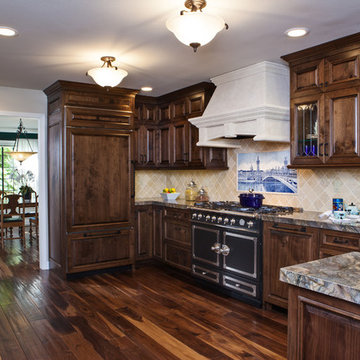
This kitchen was inspired by Karen & Steve's love of French architecture. The design was a colaboration between the Owner's & Coastal Kitchen Design in Half Moon Bay, and remodel by TurnerBuilt. Photography by Cherie Cordellos
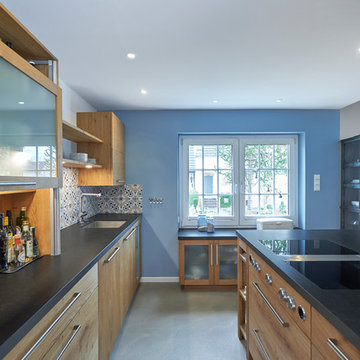
Bilder: Markus Nilling | https://nilling.eu/
This is an example of an expansive country open plan kitchen in Dusseldorf with an undermount sink, flat-panel cabinets, medium wood cabinets, blue splashback, concrete floors, a peninsula, grey floor, black benchtop, marble benchtops, stone tile splashback and stainless steel appliances.
This is an example of an expansive country open plan kitchen in Dusseldorf with an undermount sink, flat-panel cabinets, medium wood cabinets, blue splashback, concrete floors, a peninsula, grey floor, black benchtop, marble benchtops, stone tile splashback and stainless steel appliances.
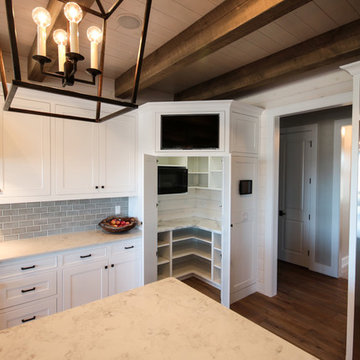
Firelite Foto
This is an example of a large traditional l-shaped eat-in kitchen in Other with an undermount sink, shaker cabinets, white cabinets, granite benchtops, blue splashback, stone tile splashback, stainless steel appliances, medium hardwood floors and with island.
This is an example of a large traditional l-shaped eat-in kitchen in Other with an undermount sink, shaker cabinets, white cabinets, granite benchtops, blue splashback, stone tile splashback, stainless steel appliances, medium hardwood floors and with island.
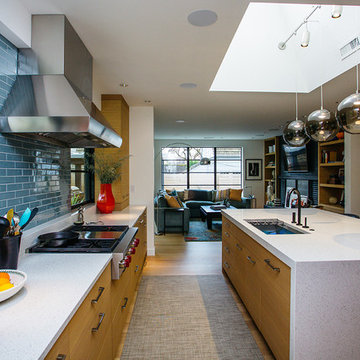
Custom modern kitchen cabinetry.
Inspiration for a mid-sized modern l-shaped open plan kitchen in Portland with an undermount sink, medium wood cabinets, blue splashback, stone tile splashback, black appliances, medium hardwood floors, with island, brown floor and white benchtop.
Inspiration for a mid-sized modern l-shaped open plan kitchen in Portland with an undermount sink, medium wood cabinets, blue splashback, stone tile splashback, black appliances, medium hardwood floors, with island, brown floor and white benchtop.
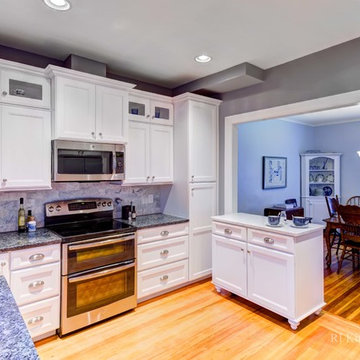
Charismatic White Kitchen Remodel by RIKB
This is an example of a large u-shaped eat-in kitchen in Providence with an undermount sink, shaker cabinets, white cabinets, granite benchtops, blue splashback, stone tile splashback, stainless steel appliances, medium hardwood floors and with island.
This is an example of a large u-shaped eat-in kitchen in Providence with an undermount sink, shaker cabinets, white cabinets, granite benchtops, blue splashback, stone tile splashback, stainless steel appliances, medium hardwood floors and with island.
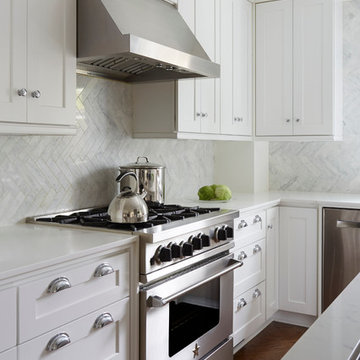
Transitional, transitional, transitional. This kitchen renovation started with the appliances; BlueStar 36" range, Best 900 cfm hood, 2 Bosch dishwashers, and Electrolux side-by-side refrigeration. The appliances were placed utilizing functionality and practicality. The kitchen also utilizes a main Kraus sink and commercial faucet as well as a Kraus island sink with a Grohe kitchen pull-out facet matching and flanking a smaller Grohe faucet which utilizes a fresh water filtration system. White shaker cabinetry is the bulk of the kitchen accompanied by a custom grey raised panel element with chrome wire mesh accenting the glass doors. Custom open shelving niches were used to tie the white kitchen into the grey element, and at the same time creating another visual cue. Vicostone (quartz) accents the island which features the use of waterfall effect (continuing the counter-top material down to the floor). ColorQuartz (quartz) was used at the perimeter and on the grey accent piece as well, also using the waterfall effect. The backsplash was done in Turkish White Marble, as every piece was custom cut and laid in a vertical chevron pattern. Cliffside Industry hardware was used combining ice-box and linear finger-pull hardware on the grey accent piece, and cup-pulls and knobs on the perimeter which all pop while the chrome finish reflects the light and appears to sparkle. A decorative ceiling displays an abundance of 4" recess lighting with Halo Reflector trims as well as two decorative pendants. Accent lighting is completed in Hafele's 12volt system with the use of chrome LED puck lighting. The family room boasts another piece that melds with the kitchen, which displays two different width of bead board for another visual effect.
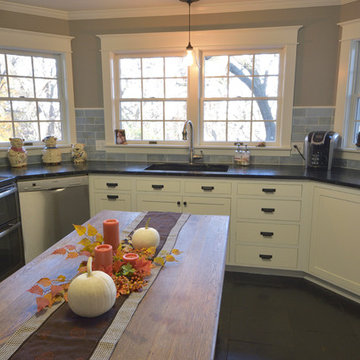
This farmhouse style kitchen features white flush inset cabinetry with new black cup pulls and a stunning blue marble backsplash.
Photo of a country u-shaped eat-in kitchen in Other with an undermount sink, beaded inset cabinets, white cabinets, soapstone benchtops, blue splashback, stone tile splashback, stainless steel appliances, slate floors and with island.
Photo of a country u-shaped eat-in kitchen in Other with an undermount sink, beaded inset cabinets, white cabinets, soapstone benchtops, blue splashback, stone tile splashback, stainless steel appliances, slate floors and with island.
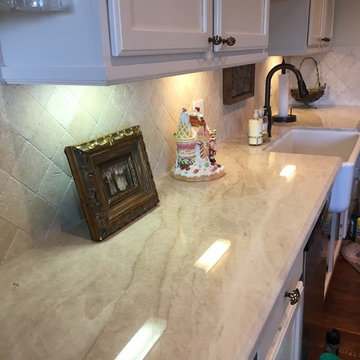
Long stretch of counters and backsplash. under cabinet lighting brings out the color of the stones.
Mid-sized transitional open plan kitchen in Houston with a farmhouse sink, flat-panel cabinets, white cabinets, quartzite benchtops, blue splashback, stone tile splashback, stainless steel appliances and medium hardwood floors.
Mid-sized transitional open plan kitchen in Houston with a farmhouse sink, flat-panel cabinets, white cabinets, quartzite benchtops, blue splashback, stone tile splashback, stainless steel appliances and medium hardwood floors.
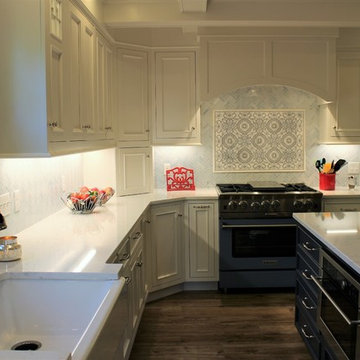
Large traditional separate kitchen in Other with a farmhouse sink, recessed-panel cabinets, white cabinets, quartz benchtops, blue splashback, stone tile splashback, coloured appliances, porcelain floors, with island, brown floor and white benchtop.
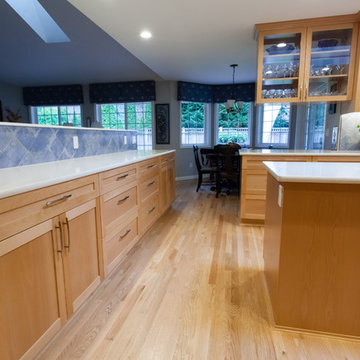
This is an example of a mid-sized traditional l-shaped separate kitchen in Seattle with shaker cabinets, light wood cabinets, quartz benchtops, blue splashback, stone tile splashback, stainless steel appliances, light hardwood floors, with island, beige floor and beige benchtop.
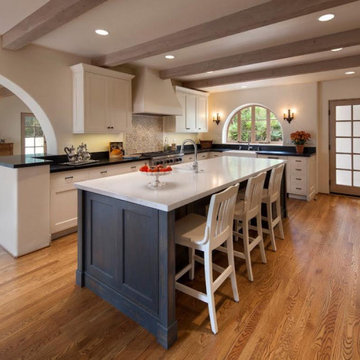
Photo of a large l-shaped kitchen pantry in Denver with a farmhouse sink, shaker cabinets, grey cabinets, quartz benchtops, blue splashback, stone tile splashback, panelled appliances, medium hardwood floors, with island, brown floor and white benchtop.
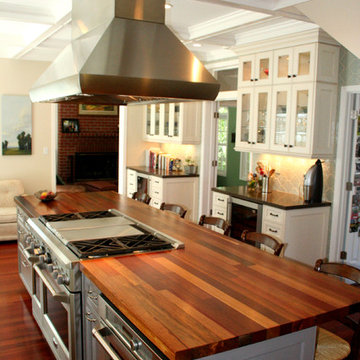
John Petzinger
This is an example of a mid-sized traditional u-shaped eat-in kitchen in Boise with a drop-in sink, glass-front cabinets, white cabinets, wood benchtops, blue splashback, stone tile splashback, stainless steel appliances, dark hardwood floors and with island.
This is an example of a mid-sized traditional u-shaped eat-in kitchen in Boise with a drop-in sink, glass-front cabinets, white cabinets, wood benchtops, blue splashback, stone tile splashback, stainless steel appliances, dark hardwood floors and with island.
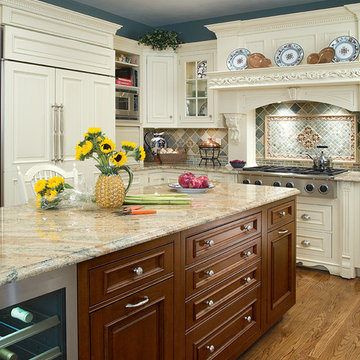
Photo of a large traditional l-shaped eat-in kitchen in New York with an undermount sink, raised-panel cabinets, white cabinets, granite benchtops, blue splashback, stone tile splashback, panelled appliances, medium hardwood floors and with island.
Kitchen with Blue Splashback and Stone Tile Splashback Design Ideas
4