All Ceiling Designs Kitchen with Blue Splashback Design Ideas
Refine by:
Budget
Sort by:Popular Today
61 - 80 of 2,162 photos
Item 1 of 3

This is an example of a mid-sized midcentury galley open plan kitchen in Oklahoma City with an undermount sink, flat-panel cabinets, brown cabinets, quartz benchtops, blue splashback, ceramic splashback, stainless steel appliances, light hardwood floors, with island, brown floor, white benchtop and vaulted.
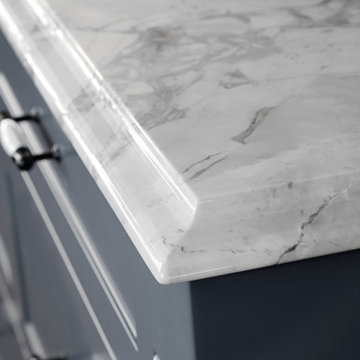
This kitchen pays homage to a British Colonial style of architecture combining formal design elements of the Victorian era with fresh tropical details inspired by the West Indies such as pineapples and exotic textiles.
Every detail was meticulously planned, from the coffered ceilings to the custom made ‘cross’ overhead doors which are glazed and backlit.
The classic blue joinery is in line with the Pantone Color Institute, Color of the Year for 2020 and brings a sense of tranquillity and calm to the space. The White Fantasy marble bench tops add an air of elegance and grace with the lambs tongue edge detail and timeless grey on white tones.
Complete with a butler’s pantry featuring full height glass doors, this kitchen is truly luxurious.
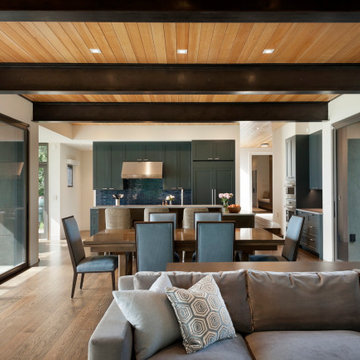
view of living, dining and kitchen.
Photo of a country l-shaped kitchen in Seattle with shaker cabinets, quartz benchtops, blue splashback, ceramic splashback, stainless steel appliances, medium hardwood floors, with island, grey benchtop and wood.
Photo of a country l-shaped kitchen in Seattle with shaker cabinets, quartz benchtops, blue splashback, ceramic splashback, stainless steel appliances, medium hardwood floors, with island, grey benchtop and wood.
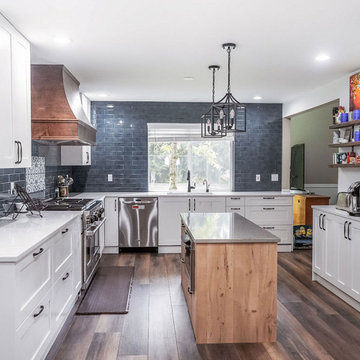
A sleek home remodel with a wood-based island in the sleek white countertop, accented with industrial hanging lights.
Mid-sized transitional l-shaped separate kitchen in Seattle with an undermount sink, white cabinets, stainless steel appliances, dark hardwood floors, with island, brown floor, white benchtop, coffered, shaker cabinets, quartzite benchtops, blue splashback and porcelain splashback.
Mid-sized transitional l-shaped separate kitchen in Seattle with an undermount sink, white cabinets, stainless steel appliances, dark hardwood floors, with island, brown floor, white benchtop, coffered, shaker cabinets, quartzite benchtops, blue splashback and porcelain splashback.

A complete makeover of a tired 1990s mahogany kitchen in a stately Greenwich back country manor.
We couldn't change the windows in this project due to exterior restrictions but the fix was clear.
We transformed the entire space of the kitchen and adjoining grand family room space by removing the dark cabinetry and painting over all the mahogany millwork in the entire space. The adjoining family walls with a trapezoidal vaulted ceiling needed some definition to ground the room. We added painted paneled walls 2/3rds of the way up to entire family room perimeter and reworked the entire fireplace wall with new surround, new stone and custom cabinetry around it with room for an 85" TV.
The end wall in the family room had floor to ceiling gorgeous windows and Millowrk details. Once everything installed, painted and furnished the entire space became connected and cohesive as the central living area in the home.
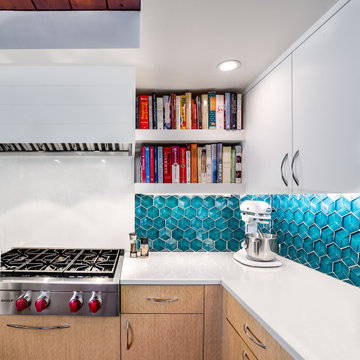
Inspiration for a midcentury u-shaped kitchen in Boston with flat-panel cabinets, light wood cabinets, blue splashback, glass tile splashback, stainless steel appliances, dark hardwood floors, white benchtop and wood.
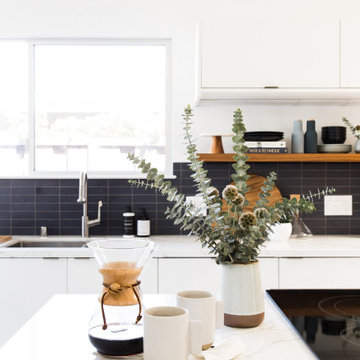
We had a tight timeline to turn a dark, outdated kitchen into a modern, family-friendly space that could function as the hub of the home. We enlarged the footprint of the kitchen by changing the orientation and adding an island for better circulation. We swapped out old tile flooring for durable luxury vinyl tiles, dark wood panels for fresh drywall, outdated cabinets with modern Semihandmade ones, and added brand new appliances. We made it modern and warm by adding matte tiles from Heath, new light fixtures, and an open shelf of beautiful ceramics in cool neutrals.
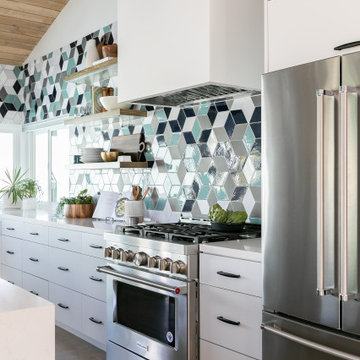
A beautiful dining and kitchen open to the yard and pool in this midcentury modern gem by Kennedy Cole Interior Design.
Design ideas for a mid-sized midcentury l-shaped eat-in kitchen in Orange County with an undermount sink, flat-panel cabinets, white cabinets, quartz benchtops, blue splashback, ceramic splashback, stainless steel appliances, concrete floors, with island, grey floor, white benchtop and exposed beam.
Design ideas for a mid-sized midcentury l-shaped eat-in kitchen in Orange County with an undermount sink, flat-panel cabinets, white cabinets, quartz benchtops, blue splashback, ceramic splashback, stainless steel appliances, concrete floors, with island, grey floor, white benchtop and exposed beam.
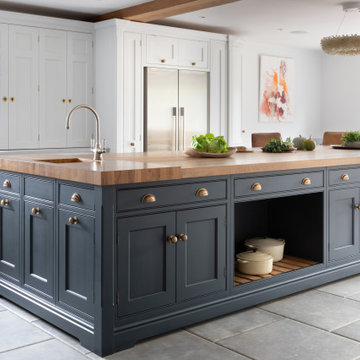
This is an example of a large country l-shaped eat-in kitchen in Surrey with a drop-in sink, shaker cabinets, white cabinets, wood benchtops, blue splashback, glass tile splashback, stainless steel appliances, porcelain floors, with island, grey floor, brown benchtop and exposed beam.
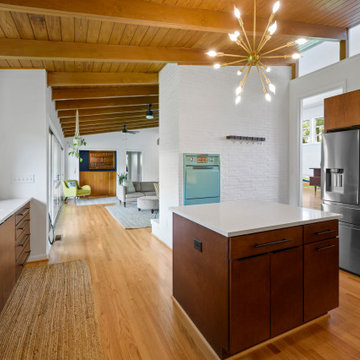
Design ideas for a mid-sized midcentury u-shaped separate kitchen in Birmingham with an undermount sink, flat-panel cabinets, medium wood cabinets, quartz benchtops, blue splashback, ceramic splashback, stainless steel appliances, light hardwood floors, with island, brown floor, white benchtop and exposed beam.
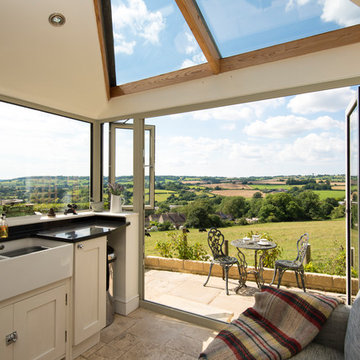
Photo of a small country single-wall kitchen in Buckinghamshire with a double-bowl sink, shaker cabinets, beige cabinets, blue splashback, no island, beige floor and black benchtop.
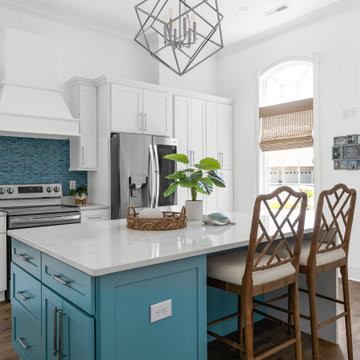
This is an example of a large beach style l-shaped separate kitchen in Charleston with a farmhouse sink, raised-panel cabinets, white cabinets, quartz benchtops, blue splashback, mosaic tile splashback, stainless steel appliances, vinyl floors, with island, brown floor, white benchtop and vaulted.
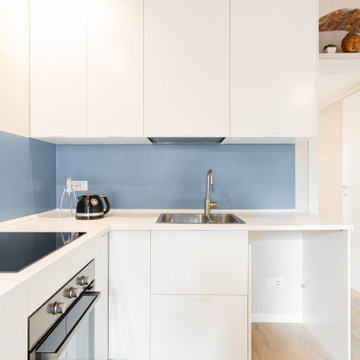
L’angolo cottura ha l’indispensabile per rendere la casa vivibile. Non c’è una parete a dividere gli ambienti, ma una striscia colorata che segna un forte contrasto con il top e i pensili in bianco della cucina.
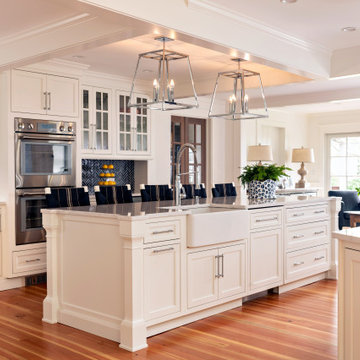
Photo of a mid-sized transitional u-shaped eat-in kitchen in Boston with beaded inset cabinets, white cabinets, granite benchtops, stainless steel appliances, medium hardwood floors, a farmhouse sink, blue splashback, matchstick tile splashback, with island, brown floor, multi-coloured benchtop and coffered.
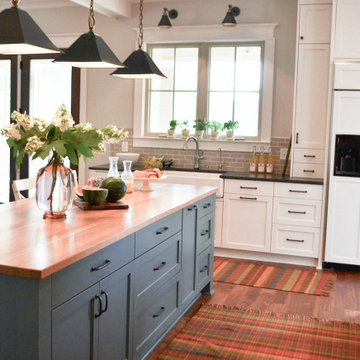
Kitchen design for a new build on Lake Murray in Chapin, SC.
Design ideas for a large country single-wall eat-in kitchen in Other with a farmhouse sink, shaker cabinets, white cabinets, granite benchtops, blue splashback, subway tile splashback, panelled appliances, medium hardwood floors, with island, brown floor, black benchtop and coffered.
Design ideas for a large country single-wall eat-in kitchen in Other with a farmhouse sink, shaker cabinets, white cabinets, granite benchtops, blue splashback, subway tile splashback, panelled appliances, medium hardwood floors, with island, brown floor, black benchtop and coffered.
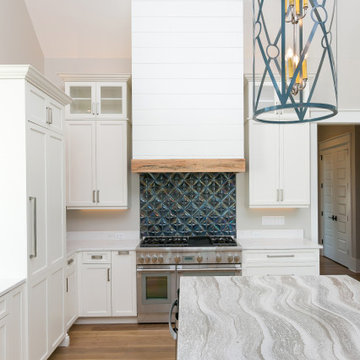
Design ideas for a mid-sized beach style eat-in kitchen in Charleston with a farmhouse sink, shaker cabinets, white cabinets, quartz benchtops, blue splashback, porcelain splashback, panelled appliances, medium hardwood floors, with island, brown floor, multi-coloured benchtop and vaulted.
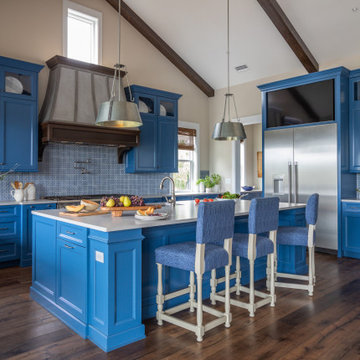
Inspiration for a beach style l-shaped kitchen in Jacksonville with an undermount sink, recessed-panel cabinets, blue cabinets, blue splashback, stainless steel appliances, dark hardwood floors, with island, brown floor, white benchtop and exposed beam.

A complete makeover of a tired 1990s mahogany kitchen in a stately Greenwich back country manor.
We couldn't change the windows in this project due to exterior restrictions but the fix was clear.
We transformed the entire space of the kitchen and adjoining grand family room space by removing the dark cabinetry and painting over all the mahogany millwork in the entire space. The adjoining family walls with a trapezoidal vaulted ceiling needed some definition to ground the room. We added painted paneled walls 2/3rds of the way up to entire family room perimeter and reworked the entire fireplace wall with new surround, new stone and custom cabinetry around it with room for an 85" TV.
The end wall in the family room had floor to ceiling gorgeous windows and Millowrk details. Once everything installed, painted and furnished the entire space became connected and cohesive as the central living area in the home.
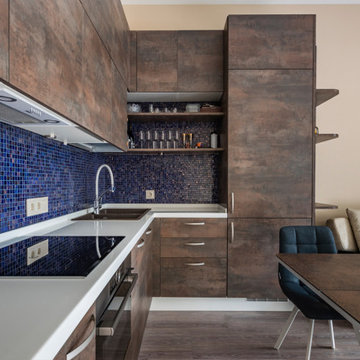
Design ideas for a large contemporary l-shaped eat-in kitchen in Moscow with an undermount sink, flat-panel cabinets, brown cabinets, quartz benchtops, blue splashback, mosaic tile splashback, stainless steel appliances, laminate floors, brown floor and white benchtop.
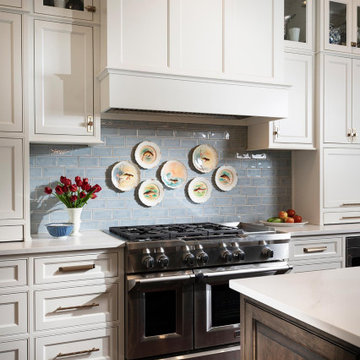
This is an example of a large traditional l-shaped open plan kitchen in Other with an undermount sink, quartz benchtops, blue splashback, subway tile splashback, stainless steel appliances, dark hardwood floors, with island, white benchtop and vaulted.
All Ceiling Designs Kitchen with Blue Splashback Design Ideas
4