All Ceiling Designs Kitchen with Brick Floors Design Ideas
Refine by:
Budget
Sort by:Popular Today
81 - 100 of 155 photos
Item 1 of 3
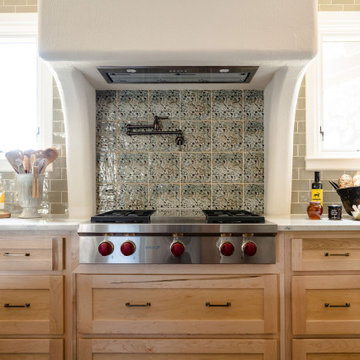
One wall of an expansive kitchen. A Wolf gas cooktop is integrated with a custom stucco vent hood surround.
Design ideas for an expansive u-shaped open plan kitchen in Austin with shaker cabinets, light wood cabinets, quartzite benchtops, green splashback, ceramic splashback, stainless steel appliances, brick floors, multiple islands, red floor, white benchtop, vaulted and an undermount sink.
Design ideas for an expansive u-shaped open plan kitchen in Austin with shaker cabinets, light wood cabinets, quartzite benchtops, green splashback, ceramic splashback, stainless steel appliances, brick floors, multiple islands, red floor, white benchtop, vaulted and an undermount sink.
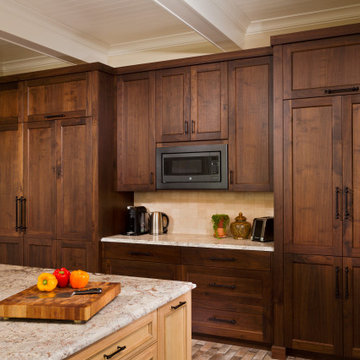
Design ideas for a mid-sized transitional l-shaped kitchen in New York with an undermount sink, shaker cabinets, medium wood cabinets, granite benchtops, beige splashback, stone tile splashback, panelled appliances, brick floors, with island, multi-coloured floor, multi-coloured benchtop and coffered.
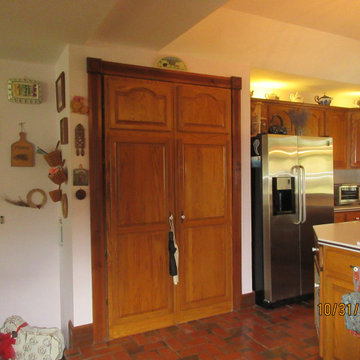
Original traditional 1980's kitchen in Longwood Florida.
Remodel Design and Project Managed by Phil Sales with Kitchen Art Orlando. Ultracraft Cabinetry and Caesarstone Quartz Countertops. Construction from Demo to Final by Timberland Builders Inc.
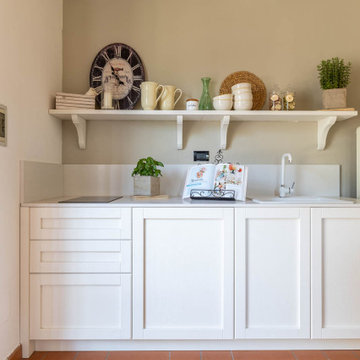
Questo piccolo appartamento all'interno dell'Antico Borgo San Lorenzo, è stato recentemente ristrutturato pensando alle coppie che scelgono questa location delle nostre campagne per sposarsi.
Si tratta di una deliziosa capanna in pietra con soffitto spiovente, travi in legno e mattoni di cotto, affacciata su un giardino.
La necessità era quella di creare un spazio di benvenuto accattivante e vivibile durante i brevi soggiorni, sfruttando il piccolo ambiente cucina largo meno di 3 metri. Un progetto in cui sono stati utilizzati colori chiari per renderlo più luminoso e dove delle mensole sono state preferite ai pensili per non appesantire l'effetto d'insieme.
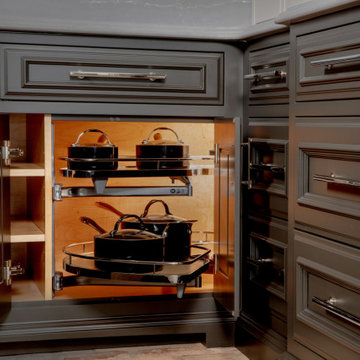
Everything about this striking space says "Modern Muskoka". From the band saw texture and X-detailing on the White Oak island, to the refreshing marbled white quartz countertop, to the traditional detailing in the moulding and mullions, to the spacious design - perfect for cozy meals in the kitchen or preparing for a large dinner down by the lake. The custom wooden range hood is a dramatic but cohesive focal point, and the two-tone cabinets ensure you don't miss the intricate details of either half of the space. Clever storage solutions can be found throughout this kitchen, all in streamlined, practical ways that add to the design, rather than distracting from it. This is truly the ideal retreat for cottage dwellers in northern Ontario.
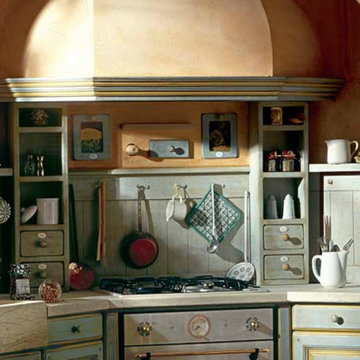
Inspiration for a large l-shaped eat-in kitchen in Austin with an integrated sink, recessed-panel cabinets, distressed cabinets, marble benchtops, blue splashback, shiplap splashback, white appliances, brick floors, no island, brown floor, white benchtop and exposed beam.
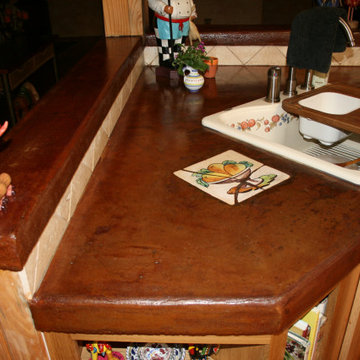
Mid-sized traditional eat-in kitchen in Austin with a double-bowl sink, raised-panel cabinets, light wood cabinets, concrete benchtops, beige splashback, travertine splashback, black appliances, brick floors, with island, multi-coloured floor, brown benchtop and exposed beam.
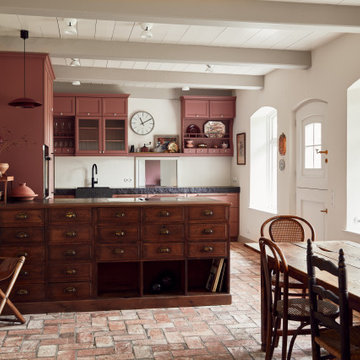
This is an example of a large eclectic u-shaped open plan kitchen in Hamburg with a farmhouse sink, beaded inset cabinets, red cabinets, granite benchtops, white splashback, brick floors, red floor, grey benchtop and exposed beam.
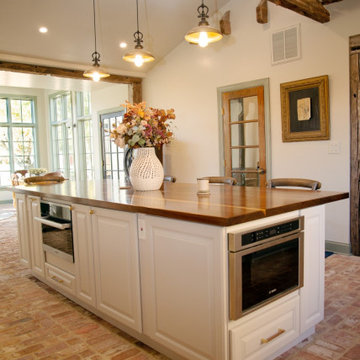
Kitchen
Design ideas for a large country eat-in kitchen in DC Metro with a farmhouse sink, raised-panel cabinets, white cabinets, wood benchtops, brick floors, with island and exposed beam.
Design ideas for a large country eat-in kitchen in DC Metro with a farmhouse sink, raised-panel cabinets, white cabinets, wood benchtops, brick floors, with island and exposed beam.
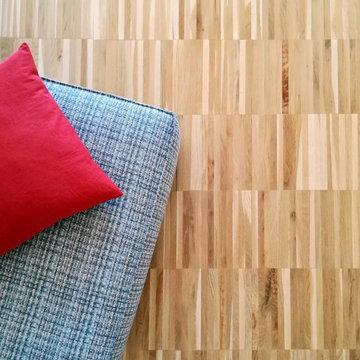
Dettaglio del pavimento: parquet in rovere industriale
Inspiration for a small contemporary single-wall eat-in kitchen in Other with a drop-in sink, flat-panel cabinets, white cabinets, wood benchtops, white splashback, brick splashback, stainless steel appliances, brick floors, no island, brown floor, brown benchtop and exposed beam.
Inspiration for a small contemporary single-wall eat-in kitchen in Other with a drop-in sink, flat-panel cabinets, white cabinets, wood benchtops, white splashback, brick splashback, stainless steel appliances, brick floors, no island, brown floor, brown benchtop and exposed beam.
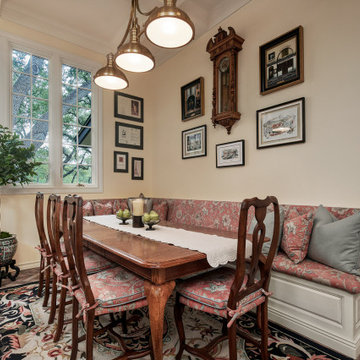
Every remodel comes with its new challenges and solutions. Our client built this home over 40 years ago and every inch of the home has some sentimental value. They had outgrown the original kitchen. It was too small, lacked counter space and storage, and desperately needed an updated look. The homeowners wanted to open up and enlarge the kitchen and let the light in to create a brighter and bigger space. Consider it done! We put in an expansive 14 ft. multifunctional island with a dining nook. We added on a large, walk-in pantry space that flows seamlessly from the kitchen. All appliances are new, built-in, and some cladded to match the custom glazed cabinetry. We even installed an automated attic door in the new Utility Room that operates with a remote. New windows were installed in the addition to let the natural light in and provide views to their gorgeous property.
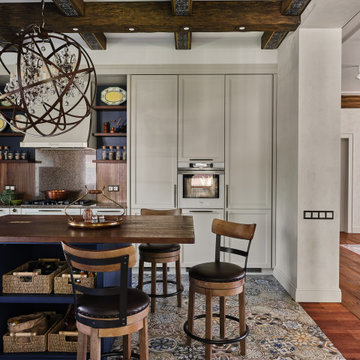
Плитка из старинных кирпичей от компании BRICKTILES в отделке пола подчеркивает атмосферу итальянского стиля. Автор проекта Ольга Исаева STUDIO36.
Фото: Евгений Кулибаба

Mid-sized country l-shaped separate kitchen in Milwaukee with a farmhouse sink, shaker cabinets, green cabinets, quartz benchtops, grey splashback, engineered quartz splashback, black appliances, brick floors, with island, brown floor, grey benchtop and exposed beam.
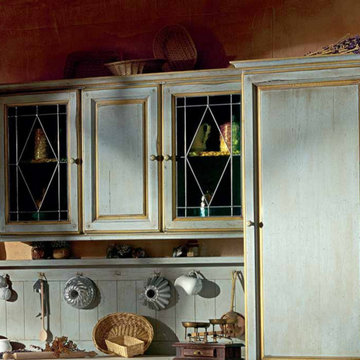
This is an example of a large l-shaped eat-in kitchen in Austin with an integrated sink, recessed-panel cabinets, distressed cabinets, marble benchtops, blue splashback, shiplap splashback, white appliances, brick floors, no island, brown floor, white benchtop and exposed beam.
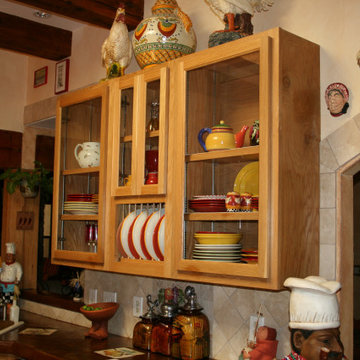
This is an example of a traditional kitchen in Austin with a double-bowl sink, glass-front cabinets, light wood cabinets, concrete benchtops, beige splashback, travertine splashback, black appliances, brick floors, multi-coloured floor, brown benchtop and exposed beam.
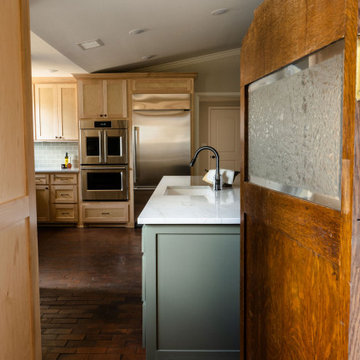
A view of an expansive chef's kitchen from the saloon style door of the butler's pantry.
Photo of an expansive u-shaped open plan kitchen in Other with an undermount sink, shaker cabinets, quartzite benchtops, green splashback, subway tile splashback, stainless steel appliances, brick floors, multiple islands, red floor, white benchtop and vaulted.
Photo of an expansive u-shaped open plan kitchen in Other with an undermount sink, shaker cabinets, quartzite benchtops, green splashback, subway tile splashback, stainless steel appliances, brick floors, multiple islands, red floor, white benchtop and vaulted.
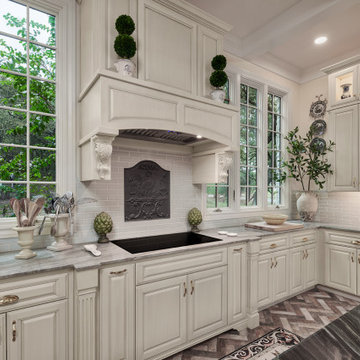
Every remodel comes with its new challenges and solutions. Our client built this home over 40 years ago and every inch of the home has some sentimental value. They had outgrown the original kitchen. It was too small, lacked counter space and storage, and desperately needed an updated look. The homeowners wanted to open up and enlarge the kitchen and let the light in to create a brighter and bigger space. Consider it done! We put in an expansive 14 ft. multifunctional island with a dining nook. We added on a large, walk-in pantry space that flows seamlessly from the kitchen. All appliances are new, built-in, and some cladded to match the custom glazed cabinetry. We even installed an automated attic door in the new Utility Room that operates with a remote. New windows were installed in the addition to let the natural light in and provide views to their gorgeous property.
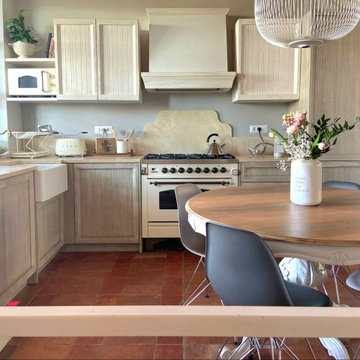
Una deliziosa cucina in stile Country Chic quella progettata insieme alla nostra cliente Barbara che, all'interno della sua casa nella campagna Chiantigiana, ha inserito una cucina angolare modello VINCENT con anta decapata color grigio per le basi e color bianco shabby per i pensili. Piano in travertino e Farm Sink ovvero il tipico lavello in ceramica delle case di campagna inglesi e blocco cottura @ilve_official.
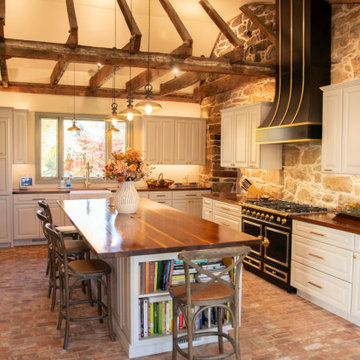
Kitchen
Inspiration for a large country eat-in kitchen in DC Metro with a farmhouse sink, raised-panel cabinets, white cabinets, wood benchtops, brick floors, with island and exposed beam.
Inspiration for a large country eat-in kitchen in DC Metro with a farmhouse sink, raised-panel cabinets, white cabinets, wood benchtops, brick floors, with island and exposed beam.
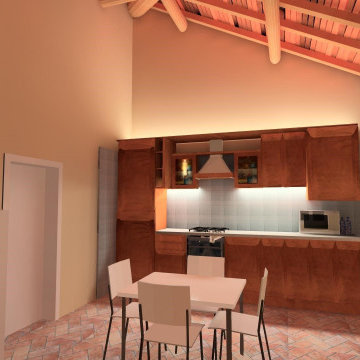
In questo ambiente è stato utilizzato un sistema con stripled sia sul banco lavoro che nella parte superiore dei pensili, così da avere un'illuminazione a luce diffusa e valorizzando i travi a vista della cucina.
Le applique erano già presenti, sono state ricreate inserendo lo stesso quantitativo di lumen delle lampade attuali
All Ceiling Designs Kitchen with Brick Floors Design Ideas
5