All Ceiling Designs Kitchen with Brick Floors Design Ideas
Refine by:
Budget
Sort by:Popular Today
121 - 140 of 155 photos
Item 1 of 3
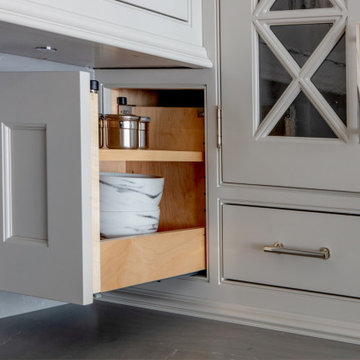
Everything about this striking space says "Modern Muskoka". From the band saw texture and X-detailing on the White Oak island, to the refreshing marbled white quartz countertop, to the traditional detailing in the moulding and mullions, to the spacious design - perfect for cozy meals in the kitchen or preparing for a large dinner down by the lake. The custom wooden range hood is a dramatic but cohesive focal point, and the two-tone cabinets ensure you don't miss the intricate details of either half of the space. Clever storage solutions can be found throughout this kitchen, all in streamlined, practical ways that add to the design, rather than distracting from it. This is truly the ideal retreat for cottage dwellers in northern Ontario.
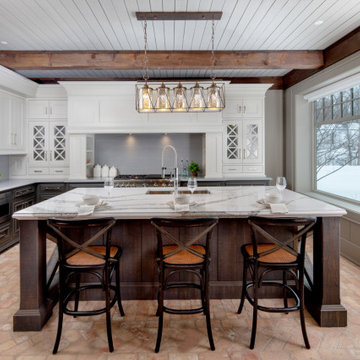
Everything about this striking space says "Modern Muskoka". From the band saw texture and X-detailing on the White Oak island, to the refreshing marbled white quartz countertop, to the traditional detailing in the moulding and mullions, to the spacious design - perfect for cozy meals in the kitchen or preparing for a large dinner down by the lake. The custom wooden range hood is a dramatic but cohesive focal point, and the two-tone cabinets ensure you don't miss the intricate details of either half of the space. Clever storage solutions can be found throughout this kitchen, all in streamlined, practical ways that add to the design, rather than distracting from it. This is truly the ideal retreat for cottage dwellers in northern Ontario.
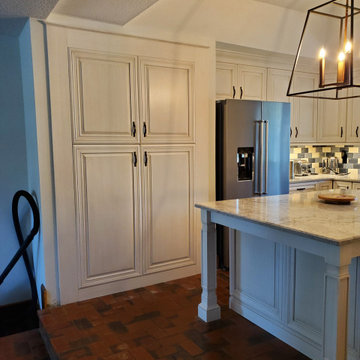
Original traditional 1980's kitchen in Longwood Florida.
Remodel Design and Project Managed by Phil Sales with Kitchen Art Orlando. Ultracraft Cabinetry and Caesarstone Quartz Countertops. Construction from Demo to Final by Timberland Builders Inc.
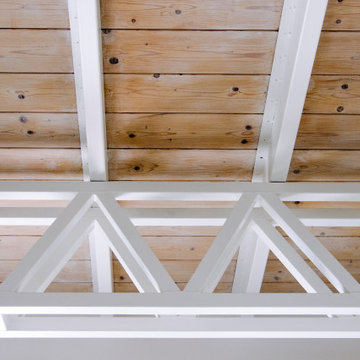
Dettaglio del solaio: travi a vista smaltate e legno
Small contemporary single-wall eat-in kitchen in Other with a drop-in sink, flat-panel cabinets, white cabinets, wood benchtops, white splashback, brick splashback, stainless steel appliances, brick floors, no island, brown floor, brown benchtop and exposed beam.
Small contemporary single-wall eat-in kitchen in Other with a drop-in sink, flat-panel cabinets, white cabinets, wood benchtops, white splashback, brick splashback, stainless steel appliances, brick floors, no island, brown floor, brown benchtop and exposed beam.
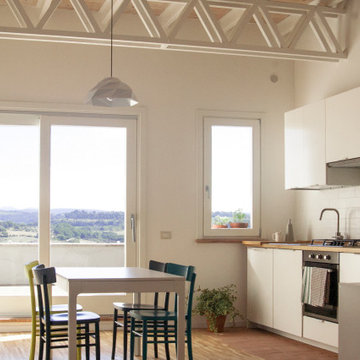
Al piano superiore di questo appartamento nel centro storico di Orte i necessari consolidamenti strutturali hanno portato ad un'estetica totalmente diversa di quella originale: travi in ferro al posto del legno. Ma le vecchie pianelle di cotto del tavolato originale sono state recuperate e riutilizzate come rivestimento del bagno.
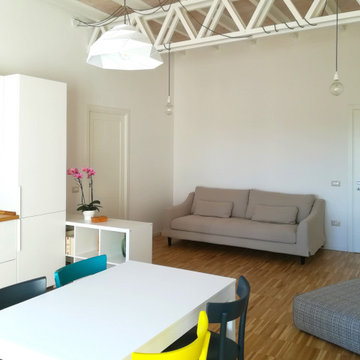
Al piano superiore di questo appartamento nel centro storico di Orte i necessari consolidamenti strutturali hanno portato ad un'estetica totalmente diversa di quella originale: travi in ferro al posto del legno. Ma le vecchie pianelle di cotto del tavolato originale sono state recuperate e riutilizzate come rivestimento del bagno.

This expansive kitchen with two islands, and bar top seating looks onto a dining area with a stained glass panel. The entryway is on the other side of the stained glass panel, and off to the right is a great room.
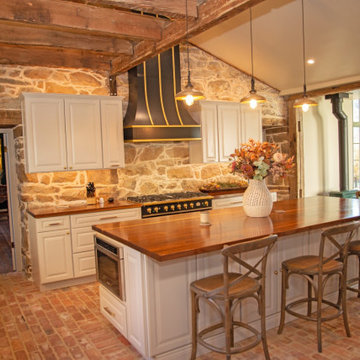
Kitchen
Design ideas for a large country eat-in kitchen in DC Metro with a farmhouse sink, raised-panel cabinets, white cabinets, wood benchtops, brick floors, with island and exposed beam.
Design ideas for a large country eat-in kitchen in DC Metro with a farmhouse sink, raised-panel cabinets, white cabinets, wood benchtops, brick floors, with island and exposed beam.
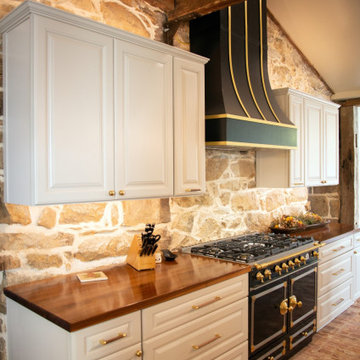
Kitchen
Photo of a large country eat-in kitchen in DC Metro with a farmhouse sink, raised-panel cabinets, white cabinets, wood benchtops, brick floors, with island and exposed beam.
Photo of a large country eat-in kitchen in DC Metro with a farmhouse sink, raised-panel cabinets, white cabinets, wood benchtops, brick floors, with island and exposed beam.
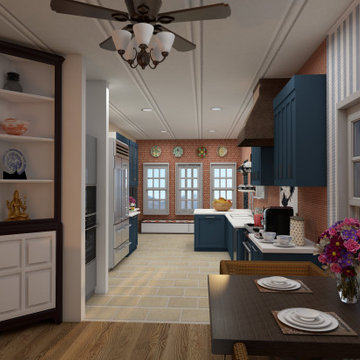
This is a wide angle view of the kitchen from the small breakfast area to the new 3 window at the back of the home which now adds beautiful morning light and a view to the gorgeous garden.
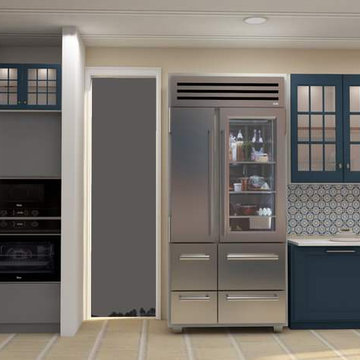
In this view of the kitchen, we have added a built in convection oven and microwave. Added A tall 36" refrigerator and extended the counters to the back door adding lighted overhead cabinets. There is a seating bench with a view to the garden and a pocket door that opens to a deck.
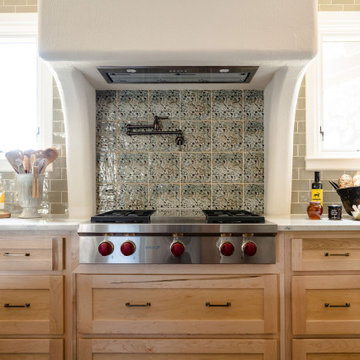
One wall of an expansive kitchen. A Wolf gas cooktop is integrated with a custom stucco vent hood surround.
Design ideas for an expansive u-shaped open plan kitchen in Austin with shaker cabinets, light wood cabinets, quartzite benchtops, green splashback, ceramic splashback, stainless steel appliances, brick floors, multiple islands, red floor, white benchtop, vaulted and an undermount sink.
Design ideas for an expansive u-shaped open plan kitchen in Austin with shaker cabinets, light wood cabinets, quartzite benchtops, green splashback, ceramic splashback, stainless steel appliances, brick floors, multiple islands, red floor, white benchtop, vaulted and an undermount sink.
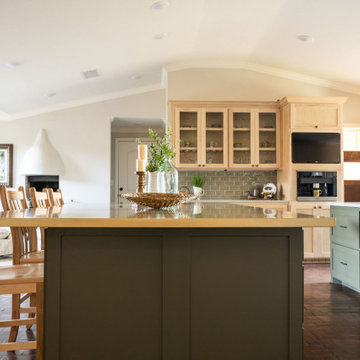
Part of an expansive kitchen with two islands, an entry to a butler's pantry, and a seating area.
Photo of an expansive u-shaped open plan kitchen in Other with shaker cabinets, quartzite benchtops, green splashback, stainless steel appliances, brick floors, multiple islands, red floor, beige benchtop, vaulted, an undermount sink and subway tile splashback.
Photo of an expansive u-shaped open plan kitchen in Other with shaker cabinets, quartzite benchtops, green splashback, stainless steel appliances, brick floors, multiple islands, red floor, beige benchtop, vaulted, an undermount sink and subway tile splashback.
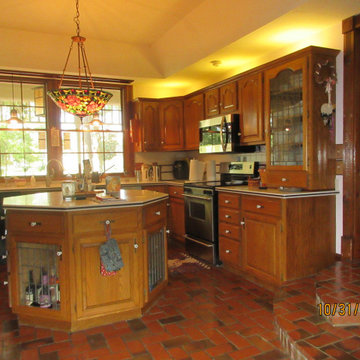
Original traditional 1980's kitchen in Longwood Florida.
Remodel Design and Project Managed by Phil Sales with Kitchen Art Orlando. Ultracraft Cabinetry and Caesarstone Quartz Countertops. Construction from Demo to Final by Timberland Builders Inc.
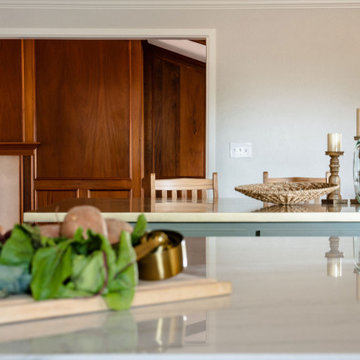
A look into the living room from the expansive kitchen featuring double islands.
Expansive u-shaped open plan kitchen in Austin with shaker cabinets, green cabinets, quartzite benchtops, green splashback, stainless steel appliances, brick floors, multiple islands, red floor, white benchtop, vaulted, an undermount sink and subway tile splashback.
Expansive u-shaped open plan kitchen in Austin with shaker cabinets, green cabinets, quartzite benchtops, green splashback, stainless steel appliances, brick floors, multiple islands, red floor, white benchtop, vaulted, an undermount sink and subway tile splashback.
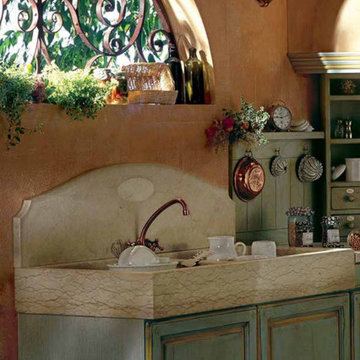
Large l-shaped eat-in kitchen in Austin with an integrated sink, recessed-panel cabinets, distressed cabinets, marble benchtops, blue splashback, shiplap splashback, white appliances, brick floors, no island, brown floor, white benchtop and exposed beam.
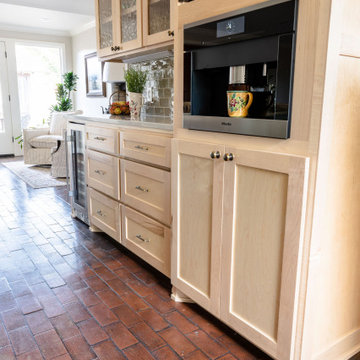
One wall of an expansive kitchen featuring an espresso maker, a tv, a wine fridge, and floor to ceiling cabinetry looks onto a seating area.
Expansive u-shaped open plan kitchen in Austin with shaker cabinets, light wood cabinets, quartzite benchtops, green splashback, stainless steel appliances, brick floors, multiple islands, red floor, white benchtop, vaulted and subway tile splashback.
Expansive u-shaped open plan kitchen in Austin with shaker cabinets, light wood cabinets, quartzite benchtops, green splashback, stainless steel appliances, brick floors, multiple islands, red floor, white benchtop, vaulted and subway tile splashback.
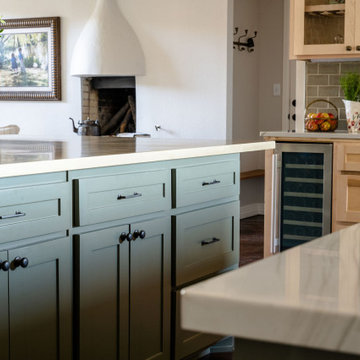
A view into a small mudroom, and a seating area from an expansive kitchen featuring two islands, stainless steel appliances.
Expansive u-shaped open plan kitchen in Other with shaker cabinets, quartzite benchtops, green splashback, stainless steel appliances, brick floors, multiple islands, red floor, multi-coloured benchtop, vaulted, an undermount sink and subway tile splashback.
Expansive u-shaped open plan kitchen in Other with shaker cabinets, quartzite benchtops, green splashback, stainless steel appliances, brick floors, multiple islands, red floor, multi-coloured benchtop, vaulted, an undermount sink and subway tile splashback.
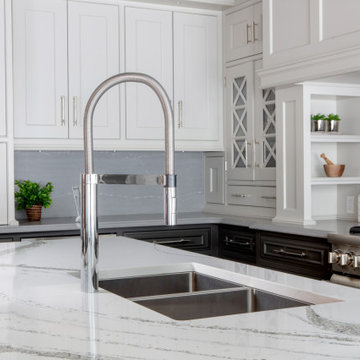
Everything about this striking space says "Modern Muskoka". From the band saw texture and X-detailing on the White Oak island, to the refreshing marbled white quartz countertop, to the traditional detailing in the moulding and mullions, to the spacious design - perfect for cozy meals in the kitchen or preparing for a large dinner down by the lake. The custom wooden range hood is a dramatic but cohesive focal point, and the two-tone cabinets ensure you don't miss the intricate details of either half of the space. Clever storage solutions can be found throughout this kitchen, all in streamlined, practical ways that add to the design, rather than distracting from it. This is truly the ideal retreat for cottage dwellers in northern Ontario.
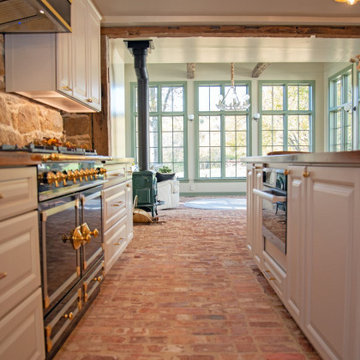
Kitchen
Large country eat-in kitchen in DC Metro with a farmhouse sink, raised-panel cabinets, white cabinets, wood benchtops, brick floors, with island and exposed beam.
Large country eat-in kitchen in DC Metro with a farmhouse sink, raised-panel cabinets, white cabinets, wood benchtops, brick floors, with island and exposed beam.
All Ceiling Designs Kitchen with Brick Floors Design Ideas
7