Kitchen with Brick Splashback and Black Appliances Design Ideas
Refine by:
Budget
Sort by:Popular Today
21 - 40 of 777 photos
Item 1 of 3
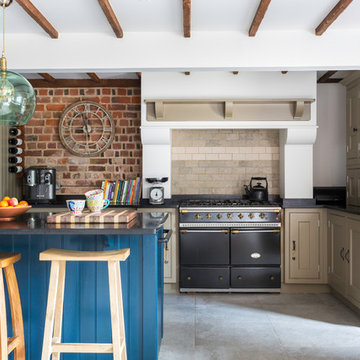
KITCHEN. Our clients had lived in this barn conversion for a number of years but had not got around to updating it. The layout was slightly awkward and the entrance to the property was not obvious. There were dark terracotta floor tiles and a large amount of pine throughout, which made the property very orange!
On the ground floor we remodelled the layout to create a clear entrance, large open plan kitchen-dining room, a utility room, boot room and small bathroom.
We then replaced the floor, decorated throughout and introduced a new colour palette and lighting scheme.
In the master bedroom on the first floor, walls and a mezzanine ceiling were removed to enable the ceiling height to be enjoyed. New bespoke cabinetry was installed and again a new lighting scheme and colour palette introduced.
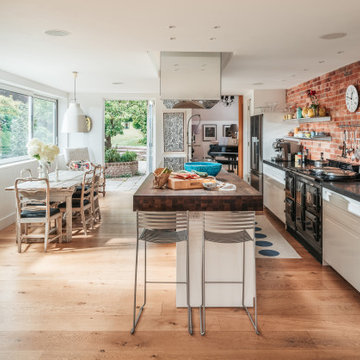
Photo of a large contemporary single-wall eat-in kitchen in Sussex with a drop-in sink, flat-panel cabinets, white cabinets, granite benchtops, brick splashback, black appliances, medium hardwood floors, a peninsula and black benchtop.

Mid-sized traditional single-wall eat-in kitchen in Denver with a farmhouse sink, flat-panel cabinets, light wood cabinets, granite benchtops, white splashback, brick splashback, black appliances, medium hardwood floors, with island, brown floor, white benchtop and exposed beam.
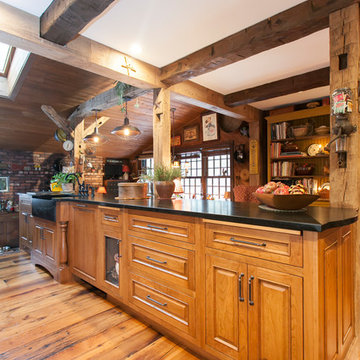
A long view of this beautiful island with its natural wood custom cabinetry and soapstone counter top.
Photo of a mid-sized traditional galley separate kitchen in Bridgeport with a farmhouse sink, beaded inset cabinets, light wood cabinets, soapstone benchtops, black benchtop, brick splashback, black appliances, light hardwood floors and with island.
Photo of a mid-sized traditional galley separate kitchen in Bridgeport with a farmhouse sink, beaded inset cabinets, light wood cabinets, soapstone benchtops, black benchtop, brick splashback, black appliances, light hardwood floors and with island.
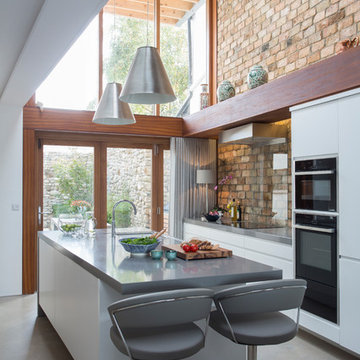
This is an example of a mid-sized contemporary kitchen in Other with flat-panel cabinets, white cabinets, black appliances, with island, grey floor, brick splashback and concrete floors.

We are delighted to share this stunning kitchen with you. Often with simple design comes complicated processes. Careful consideration was paid when picking out the material for this project. From the outset we knew the oak had to be vintage and have lots of character and age. This is beautiful balanced with the new and natural rubber forbo doors. This kitchen is up there with our all time favourites. We love a challenge.
MATERIALS- Vintage oak drawers / Iron Forbo on valchromat doors / concrete quartz work tops / black valchromat cabinets.
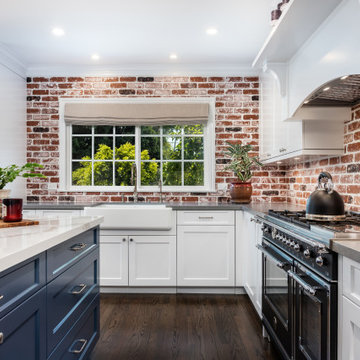
A brand-new farmhouse-inspired kitchen! The backsplash is made from custom-cut real brick. Together with the blue island cabinetry and dark hardwood floor, this kitchen radiates coziness and good energy!
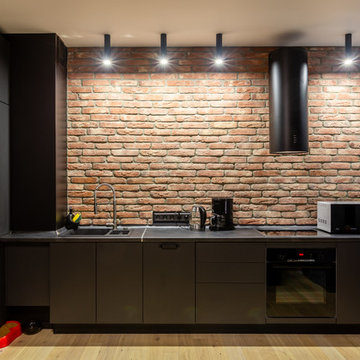
This is an example of an industrial single-wall kitchen in Moscow with a drop-in sink, flat-panel cabinets, black cabinets, brick splashback, black appliances, light hardwood floors, beige floor and black benchtop.
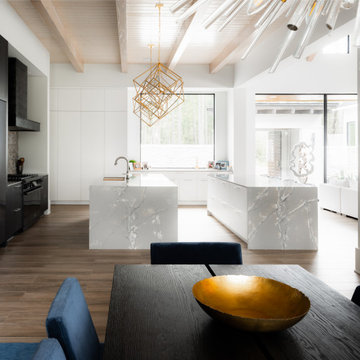
This kitchen seamlessly blends various design elements, creating a dynamic aesthetic through the interplay of light and dark contrasts, modern sleek cabinetry, and rustic touches like exposed wood beams and a stacked stone accent wall.
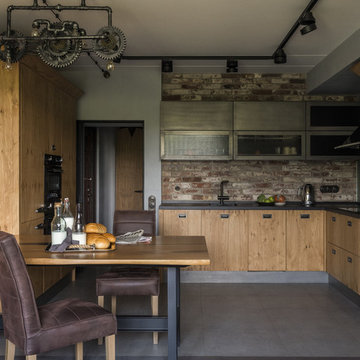
Фотограф Дина Александрова, Стилист Александра Пыленкова
Photo of an industrial l-shaped eat-in kitchen in Moscow with an undermount sink, flat-panel cabinets, light wood cabinets, brown splashback, brick splashback, black appliances, grey floor, black benchtop and no island.
Photo of an industrial l-shaped eat-in kitchen in Moscow with an undermount sink, flat-panel cabinets, light wood cabinets, brown splashback, brick splashback, black appliances, grey floor, black benchtop and no island.
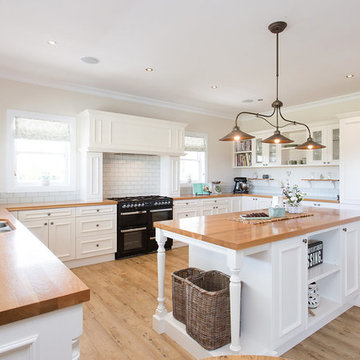
Design ideas for a mid-sized country l-shaped kitchen pantry in Christchurch with a double-bowl sink, louvered cabinets, white cabinets, wood benchtops, white splashback, brick splashback, black appliances, light hardwood floors, with island, brown floor and brown benchtop.
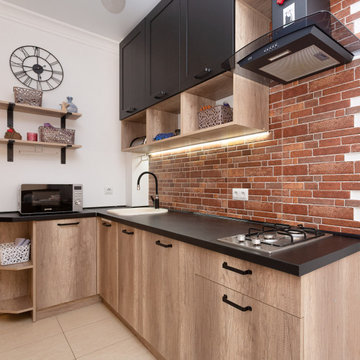
Кухня в малогабаритной квартире:
Фасады лдсп и мдф матовая эмаль
Встроенная техника, подсветка
Inspiration for a small country l-shaped kitchen in Other with a farmhouse sink, raised-panel cabinets, grey cabinets, wood benchtops, black splashback, brick splashback, black appliances, ceramic floors, no island and brown floor.
Inspiration for a small country l-shaped kitchen in Other with a farmhouse sink, raised-panel cabinets, grey cabinets, wood benchtops, black splashback, brick splashback, black appliances, ceramic floors, no island and brown floor.
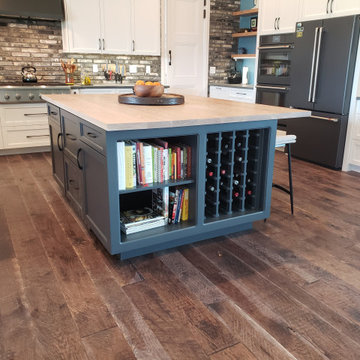
This modern mountain home has a 12 foot high ceiling in the kitchen, alowing us to stack the cabinets up high!
Design ideas for an expansive transitional u-shaped eat-in kitchen in Salt Lake City with a farmhouse sink, shaker cabinets, multi-coloured splashback, brick splashback, black appliances, medium hardwood floors, with island, brown floor, black cabinets, wood benchtops and brown benchtop.
Design ideas for an expansive transitional u-shaped eat-in kitchen in Salt Lake City with a farmhouse sink, shaker cabinets, multi-coloured splashback, brick splashback, black appliances, medium hardwood floors, with island, brown floor, black cabinets, wood benchtops and brown benchtop.
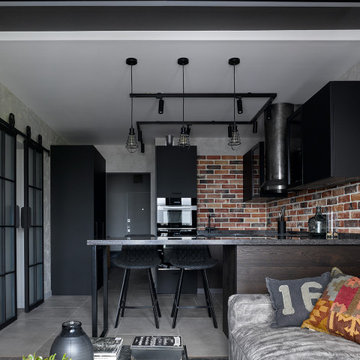
«Брутальный лофт» в Московской новостройке.
Создать ощущение настоящего лофта в интерьере не так просто, как может показаться! В этом стиле нет ничего случайного, все продумано досконально и до мелочей. Сочетание фактур, цвета, материала, это не просто игра, а дизайнерский подход к каждой детали.
В Московской новостройке, площадь которой 83 кв м, мне удалось осуществить все задуманное и создать интерьер с настроением в стиле лофт!
Зоны кухни и гостиной визуально разграничивают предметы мебели и декора. Стены отделаны декоративным кирпичом и штукатуркой с эффектом состаренной поверхности.

Mid-sized industrial galley eat-in kitchen in Columbus with a drop-in sink, recessed-panel cabinets, black cabinets, wood benchtops, brown splashback, brick splashback, black appliances, medium hardwood floors, with island, grey floor and brown benchtop.
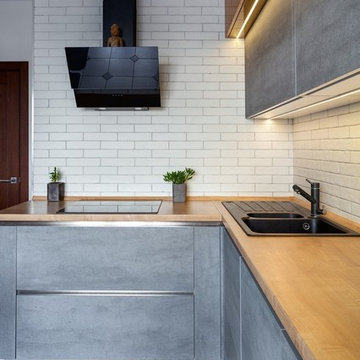
Подсветка рабочей зоны кухни установлена под верхними ящиками, а дополнительная подсветка врезана в дно антресолей.
Design ideas for a small contemporary l-shaped separate kitchen in Moscow with laminate benchtops, white splashback, brick splashback, black appliances, ceramic floors and no island.
Design ideas for a small contemporary l-shaped separate kitchen in Moscow with laminate benchtops, white splashback, brick splashback, black appliances, ceramic floors and no island.
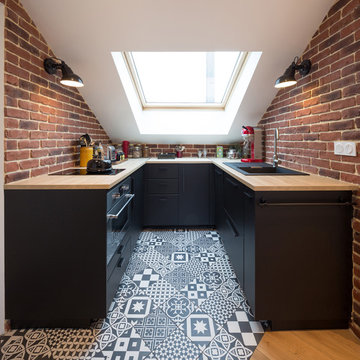
Cuisine - une implantation en U pour cette cuisine IKEA KUNGSBACKA noir mat, placée sous la fenêtre de toit apportant lumière et plus de hauteur sous plafond. © Hugo Hébrard - www.hugohebrard.com
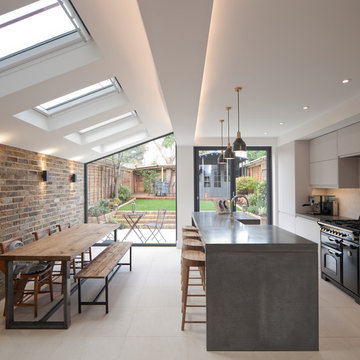
David Barbour Photography
This is an example of a mid-sized contemporary single-wall eat-in kitchen in London with flat-panel cabinets, grey cabinets, concrete benchtops, white splashback, brick splashback, black appliances, with island and white floor.
This is an example of a mid-sized contemporary single-wall eat-in kitchen in London with flat-panel cabinets, grey cabinets, concrete benchtops, white splashback, brick splashback, black appliances, with island and white floor.
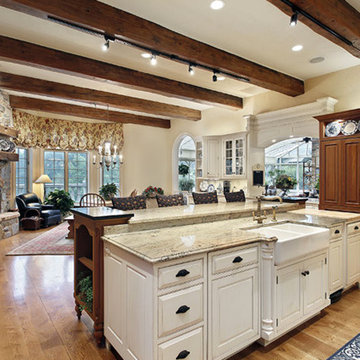
Inspiration for a mid-sized traditional l-shaped open plan kitchen in Philadelphia with a farmhouse sink, raised-panel cabinets, dark wood cabinets, granite benchtops, brown splashback, brick splashback, black appliances, light hardwood floors, with island and beige floor.
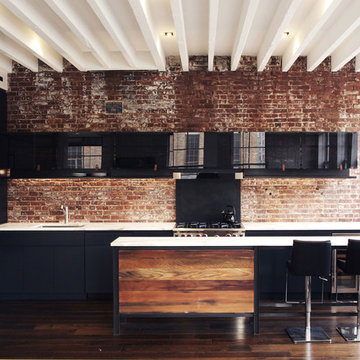
Design ideas for a small modern single-wall open plan kitchen in New York with glass-front cabinets, black cabinets, marble benchtops, with island, an undermount sink, red splashback, brick splashback, black appliances, dark hardwood floors and brown floor.
Kitchen with Brick Splashback and Black Appliances Design Ideas
2