Kitchen with Brick Splashback and White Benchtop Design Ideas
Refine by:
Budget
Sort by:Popular Today
101 - 120 of 2,497 photos
Item 1 of 3
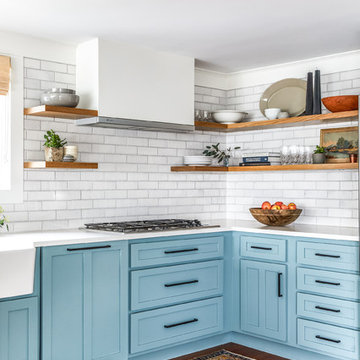
Design: Heidi LaChapelle Interiors Photos: Erin Little
Mid-sized country kitchen in Portland Maine with shaker cabinets, blue cabinets, white splashback, brick splashback, medium hardwood floors, no island, white benchtop, a farmhouse sink and brown floor.
Mid-sized country kitchen in Portland Maine with shaker cabinets, blue cabinets, white splashback, brick splashback, medium hardwood floors, no island, white benchtop, a farmhouse sink and brown floor.

Kitchen Remodel;
With this beautiful exposed brick interior wall in the Kitchen area, we also completed the installation of the wood paneling on the right hand side wall, installation of the engineered quartz countertop, flat dark wood cabinets with brushed nickel drawer pulls, a wine refrigerator, suspended circular lighting and all the required plumbing, electrical and carpentry needs per the project. All in all, a beautiful Kitchen with plenty of character and personality.
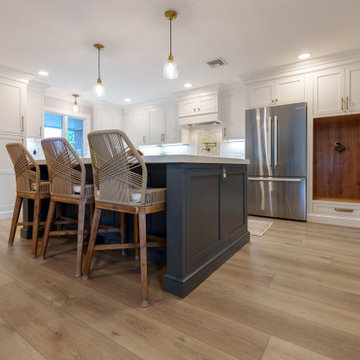
Inspired by sandy shorelines on the California coast, this beachy blonde vinyl floor brings just the right amount of variation to each room. With the Modin Collection, we have raised the bar on luxury vinyl plank. The result is a new standard in resilient flooring. Modin offers true embossed in register texture, a low sheen level, a rigid SPC core, an industry-leading wear layer, and so much more.

Our client was looking for a dramatic look for their favorite room in the house. Our design team rolled up their sleeves and created a loft style kitchen that was inline with the clients industrial vision.
We focused on very functional storage so that we could minimize upper cabinets and maximize an exposed, full wall brick backsplash.
This was a bold design that the client will love for many years to come.
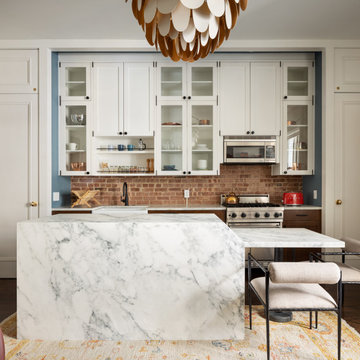
This is an example of a small transitional eat-in kitchen in New York with a farmhouse sink, shaker cabinets, white cabinets, marble benchtops, brick splashback, stainless steel appliances, dark hardwood floors, with island, brown floor and white benchtop.
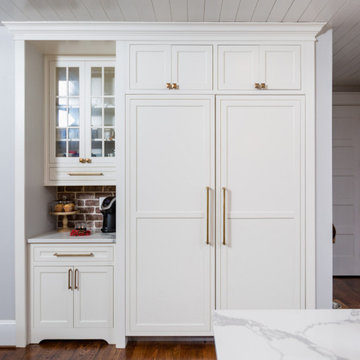
Design ideas for a large traditional u-shaped eat-in kitchen in DC Metro with a farmhouse sink, shaker cabinets, white cabinets, quartz benchtops, red splashback, brick splashback, stainless steel appliances, dark hardwood floors, with island, brown floor and white benchtop.
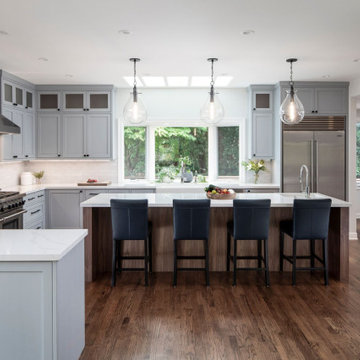
This is an example of a large transitional u-shaped open plan kitchen in Other with a farmhouse sink, shaker cabinets, grey cabinets, quartz benchtops, white splashback, brick splashback, stainless steel appliances, medium hardwood floors, with island, brown floor and white benchtop.
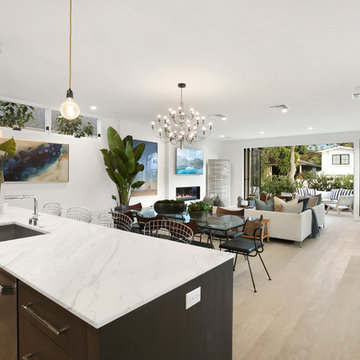
This is an example of a contemporary eat-in kitchen in Orange County with flat-panel cabinets, dark wood cabinets, marble benchtops, beige splashback, brick splashback, stainless steel appliances, light hardwood floors, with island, beige floor and white benchtop.
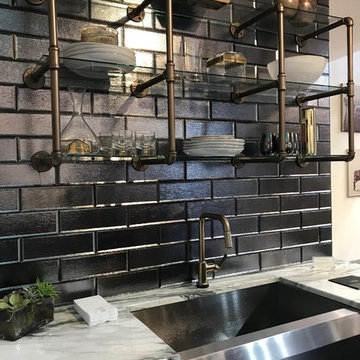
Design ideas for a mid-sized industrial single-wall separate kitchen in Other with flat-panel cabinets, light wood cabinets, marble benchtops, black splashback, brick splashback, stainless steel appliances, no island, white benchtop and a farmhouse sink.
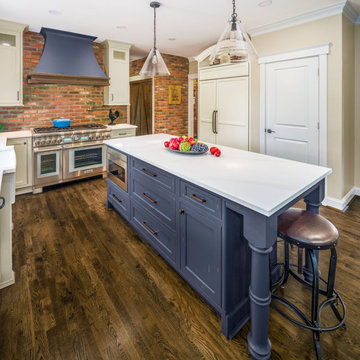
Photo of a large eat-in kitchen in Cincinnati with a farmhouse sink, beaded inset cabinets, white cabinets, quartz benchtops, red splashback, brick splashback, panelled appliances, medium hardwood floors, with island, brown floor and white benchtop.
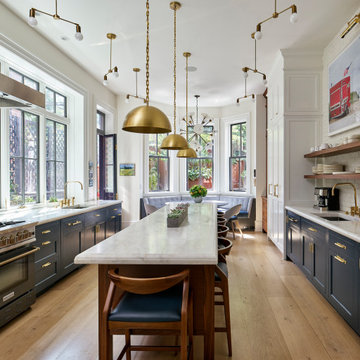
Photo of a transitional galley eat-in kitchen in Philadelphia with an undermount sink, shaker cabinets, blue cabinets, white splashback, brick splashback, light hardwood floors, with island, beige floor and white benchtop.
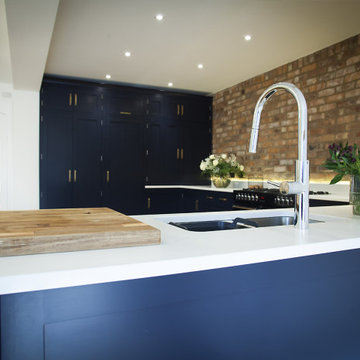
This stunning modern extension in Harrogate incorporates an existing Victorian brick wall, giving a warehouse feel to this open plan kitchen with a dining and living area. The exposed brick wall adds texture and sits harmoniously with the simple rectangular glass table lantern. Dark cabinets painted in Basalt by Little Green, makes the units feel industrial, the vintage scrub top table painted in the same colour as the units add character. The kitchens simple brass handles are practical yet elegant, enhancing the warehouse-style and almost adds a pinch of glamour. The bank of wall cupboards house a larder, tall fridge and ends with a countertop pantry cupboard with folding doors plus more cupboard space above. The lower runs have a mix of drawers and cupboard which also house an integrated dishwasher and bin. White Silestone worktops lift the look and the traditional natural oak parquet flooring give texture and warmth to the room, which leads through to a family sitting room. Large oak glass doors look towards beautifully manicured gardens and bring the outdoors indoors. Christopher designed the kitchen with our client Francesca to achieve a great space for family life and entertaining.
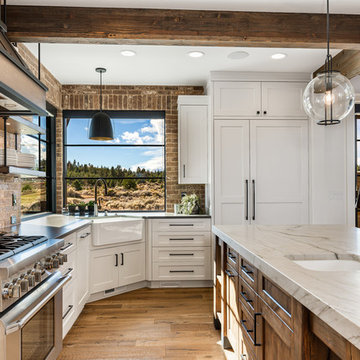
The home's kitchen with its custom vent hood flanked by floating shelves. The island distressed woodwork is a counterpoint to the surrounding white cabinets.
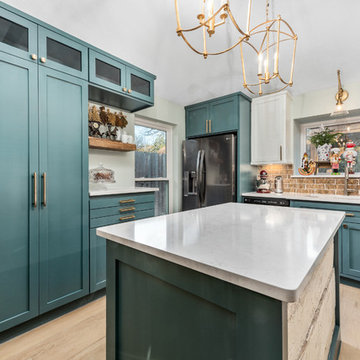
Design ideas for a mid-sized country u-shaped eat-in kitchen in Houston with an undermount sink, shaker cabinets, turquoise cabinets, quartz benchtops, brown splashback, brick splashback, stainless steel appliances, light hardwood floors, with island, beige floor and white benchtop.
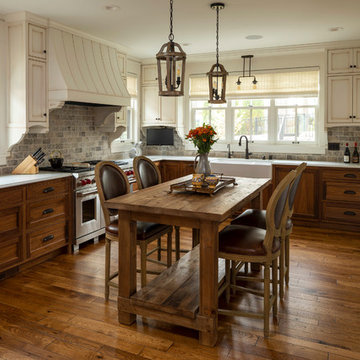
Kitchen of Tudor, Lake Harriet.
In collaboration with SALA Architects, Inc.
Cabinets: Steven Cabinets
Photo credit: Troy Theis
Photo of a mid-sized country l-shaped eat-in kitchen in Minneapolis with a farmhouse sink, beaded inset cabinets, distressed cabinets, brown splashback, brick splashback, dark hardwood floors, with island, brown floor, white benchtop and panelled appliances.
Photo of a mid-sized country l-shaped eat-in kitchen in Minneapolis with a farmhouse sink, beaded inset cabinets, distressed cabinets, brown splashback, brick splashback, dark hardwood floors, with island, brown floor, white benchtop and panelled appliances.
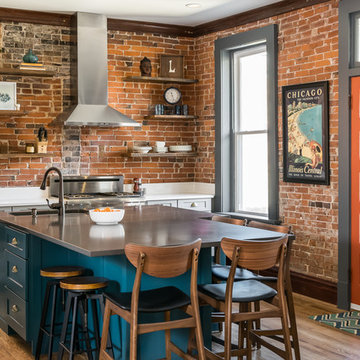
Karen Palmer Photography
Design ideas for a mid-sized eclectic kitchen in St Louis with a single-bowl sink, shaker cabinets, grey cabinets, quartz benchtops, brick splashback, stainless steel appliances, medium hardwood floors, with island and white benchtop.
Design ideas for a mid-sized eclectic kitchen in St Louis with a single-bowl sink, shaker cabinets, grey cabinets, quartz benchtops, brick splashback, stainless steel appliances, medium hardwood floors, with island and white benchtop.
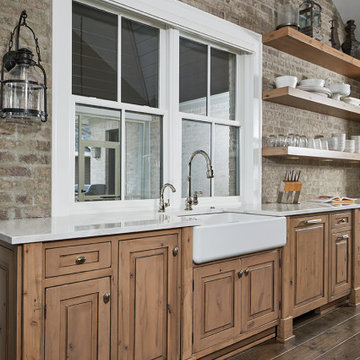
Photo of a large industrial u-shaped eat-in kitchen in Grand Rapids with a farmhouse sink, raised-panel cabinets, light wood cabinets, granite benchtops, brick splashback, panelled appliances, medium hardwood floors, with island and white benchtop.
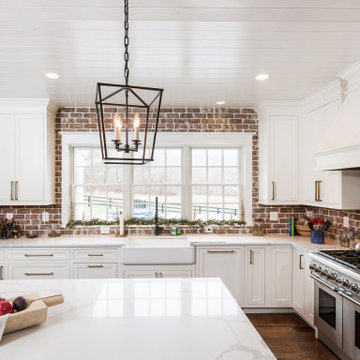
Photo of a large traditional u-shaped eat-in kitchen in DC Metro with a farmhouse sink, shaker cabinets, white cabinets, quartz benchtops, red splashback, brick splashback, stainless steel appliances, dark hardwood floors, with island, brown floor and white benchtop.
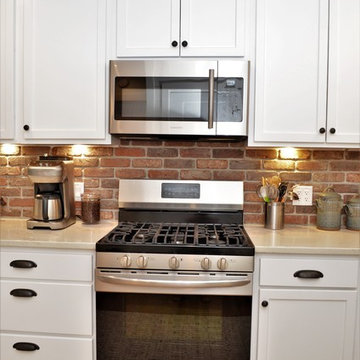
Cabinet Brand: Haas Lifestyle Collection
Wood Species: Maple
Cabinet Finish: White
Door Style: Hometown
Countertop: Hanstone Quartz, Eased edge, Serenity color

Mid-sized traditional single-wall eat-in kitchen in Denver with a farmhouse sink, flat-panel cabinets, light wood cabinets, granite benchtops, white splashback, brick splashback, black appliances, medium hardwood floors, with island, brown floor, white benchtop and exposed beam.
Kitchen with Brick Splashback and White Benchtop Design Ideas
6