Kitchen with Brick Splashback and White Benchtop Design Ideas
Refine by:
Budget
Sort by:Popular Today
121 - 140 of 2,499 photos
Item 1 of 3
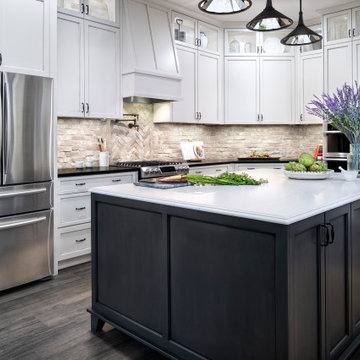
Photo of a mid-sized country kitchen in Austin with shaker cabinets, white cabinets, brick splashback, stainless steel appliances, laminate floors, with island, grey floor, white benchtop, grey splashback and quartz benchtops.
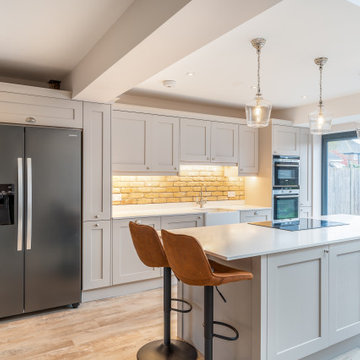
Painted Cashmere Shaker with Butler sink and American Style Fridge Freezer
This is an example of a large traditional single-wall open plan kitchen in Hertfordshire with a farmhouse sink, shaker cabinets, beige cabinets, quartzite benchtops, brick splashback, stainless steel appliances, laminate floors, with island, white benchtop, beige splashback and beige floor.
This is an example of a large traditional single-wall open plan kitchen in Hertfordshire with a farmhouse sink, shaker cabinets, beige cabinets, quartzite benchtops, brick splashback, stainless steel appliances, laminate floors, with island, white benchtop, beige splashback and beige floor.

Cabinetry: Out with the old and in with the new! We installed brand-new cabinets to revitalize the kitchen's storage and aesthetics. The upper cabinets were replaced with taller 36" or 42" ones, elegantly enhancing the room's vertical space while preserving its original design integrity. The addition of lower cabinet drawers maximized convenience and accessibility.
Countertops: The existing dark granite countertops spanning 67 square feet were replaced with stunning Quartz surfaces. This upgrade not only refreshed the kitchen's appearance but also elevated its durability and ease of maintenance.
Flooring: To modernize the flooring, we incorporated Luxury Vinyl Tile (LVT) over the existing 550 square feet of tile. This transformation brought contemporary elegance while preserving the integrity of the space.
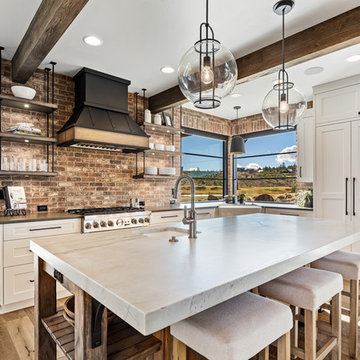
The home's kitchen with its custom vent hood flanked by floating shelves. The island distressed woodwork is a counterpoint to the surrounding white cabinets.
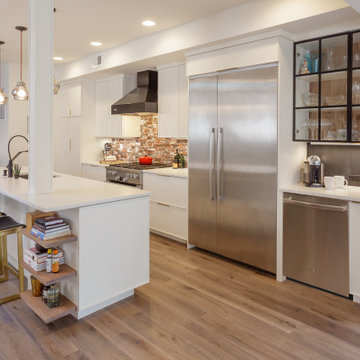
This is an example of a small contemporary single-wall eat-in kitchen in New York with an undermount sink, flat-panel cabinets, white cabinets, quartz benchtops, brick splashback, stainless steel appliances, light hardwood floors, with island and white benchtop.
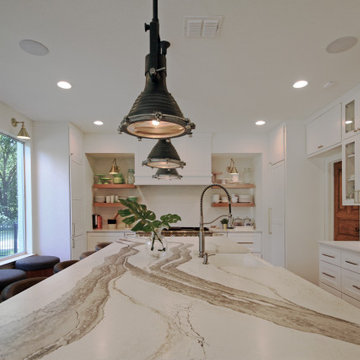
Large transitional kitchen in Houston with shaker cabinets, white cabinets, quartz benchtops, white splashback, brick splashback, panelled appliances, concrete floors, with island, grey floor and white benchtop.
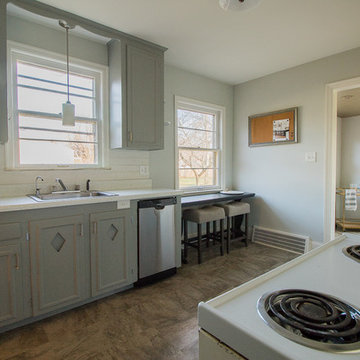
Angie Hebst - photographer
The existing kitchen was updated by adding trim moulding and painting existing cabinetry a neutral gray. The flooring was replaced and backsplash was updated to give this kitchen a fresh look while keeping the character of the home.
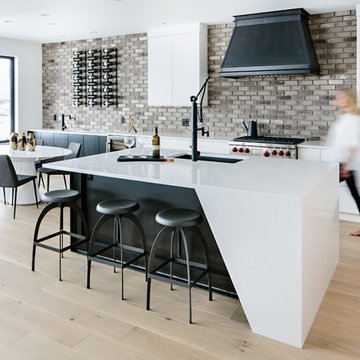
Open kitchen space, with custom designed hood, wine racks, custom steel island with white quartz.
Photographer = www.jonadrian.com
Contemporary eat-in kitchen in Other with flat-panel cabinets, brown splashback, brick splashback, stainless steel appliances, light hardwood floors, with island, an undermount sink, beige floor and white benchtop.
Contemporary eat-in kitchen in Other with flat-panel cabinets, brown splashback, brick splashback, stainless steel appliances, light hardwood floors, with island, an undermount sink, beige floor and white benchtop.
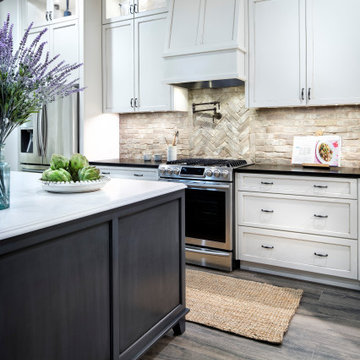
Inspiration for a mid-sized country u-shaped eat-in kitchen in Austin with a farmhouse sink, shaker cabinets, white cabinets, beige splashback, brick splashback, stainless steel appliances, laminate floors, with island, grey floor, white benchtop and quartz benchtops.
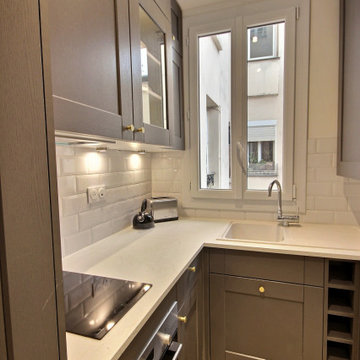
Photo of a small transitional l-shaped open plan kitchen in Paris with an undermount sink, black cabinets, marble benchtops, white splashback, brick splashback, panelled appliances, terrazzo floors, beige floor and white benchtop.
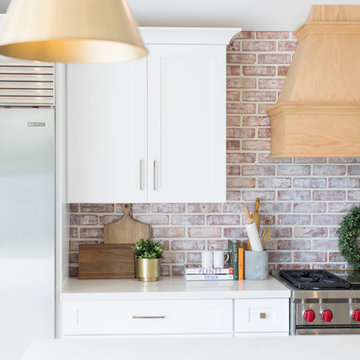
Large traditional u-shaped eat-in kitchen in Phoenix with an undermount sink, shaker cabinets, grey cabinets, quartz benchtops, multi-coloured splashback, brick splashback, stainless steel appliances, light hardwood floors, beige floor, white benchtop and with island.
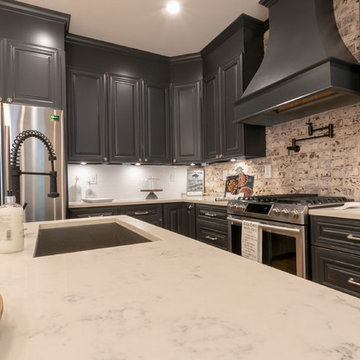
Inspiration for a large country l-shaped eat-in kitchen in Atlanta with an undermount sink, raised-panel cabinets, grey cabinets, quartzite benchtops, brick splashback, stainless steel appliances, medium hardwood floors, with island, brown floor and white benchtop.
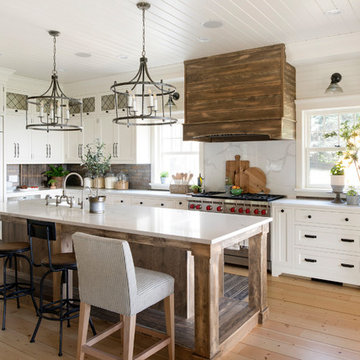
Spacecrafting Photography
Inspiration for a large country l-shaped kitchen in Minneapolis with a farmhouse sink, white cabinets, multi-coloured splashback, brick splashback, stainless steel appliances, with island and white benchtop.
Inspiration for a large country l-shaped kitchen in Minneapolis with a farmhouse sink, white cabinets, multi-coloured splashback, brick splashback, stainless steel appliances, with island and white benchtop.
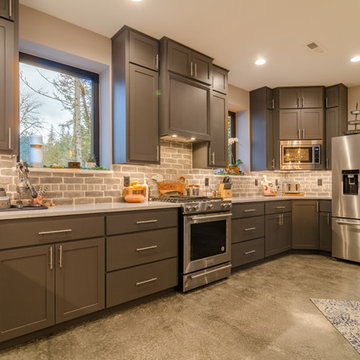
Liane Candice Photography
Inspiration for a large modern u-shaped open plan kitchen in Portland with an undermount sink, shaker cabinets, grey cabinets, quartzite benchtops, grey splashback, brick splashback, stainless steel appliances, concrete floors, with island, grey floor and white benchtop.
Inspiration for a large modern u-shaped open plan kitchen in Portland with an undermount sink, shaker cabinets, grey cabinets, quartzite benchtops, grey splashback, brick splashback, stainless steel appliances, concrete floors, with island, grey floor and white benchtop.
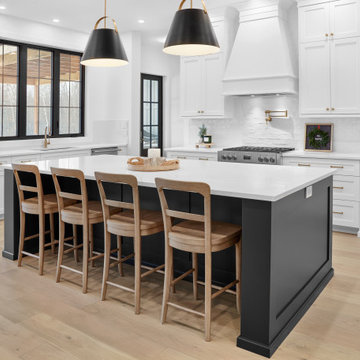
This custom kitchen features 3/4" shaker style doors finished with 2 coats of primer and 2 coats of 'Simply White' lacquer, 7" stacked to ceiling crown moulding, rift cut white oak floating shelves with clear satin lacquer, a custom range hood, towel pullouts, slanted spice drawers, garbage roll outs, warm brass cabinetry hardware, stainless steel building in appliances, stone countertops and a large sit up island, finished with two coats of primer and 2 coats of 'Cheating Heart' lacquer.
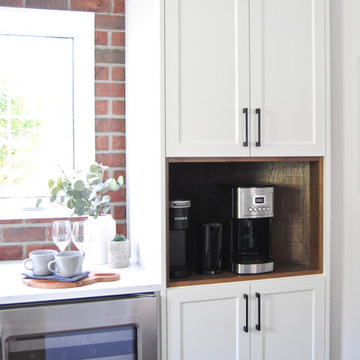
Kitchen remodel with custom cabinetry. High-end style meets form meets function.
Mid-sized arts and crafts u-shaped eat-in kitchen in Toronto with an undermount sink, shaker cabinets, white cabinets, quartzite benchtops, red splashback, brick splashback, panelled appliances, medium hardwood floors, with island, brown floor and white benchtop.
Mid-sized arts and crafts u-shaped eat-in kitchen in Toronto with an undermount sink, shaker cabinets, white cabinets, quartzite benchtops, red splashback, brick splashback, panelled appliances, medium hardwood floors, with island, brown floor and white benchtop.
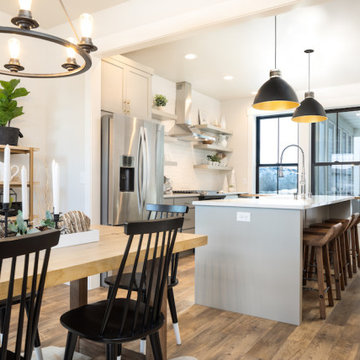
A Carolee McCall Smith design, this new home took its inspiration from the old-world charm of traditional farmhouse style. Details of texture rather than color create an inviting feeling while keeping the decor fresh and updated. Painted brick, natural wood accents, shiplap, and rustic no-maintenance floors act as the canvas for the owner’s personal touches.
The layout offers defined spaces while maintaining natural connections between rooms. A wine bar between the kitchen and living is a favorite part of this home! Spend evening hours with family and friends on the private 3-season screened porch.
For those who want a master suite sanctuary, this home is for you! A private south wing gives you the luxury you deserve with all the desired amenities: a soaker tub, a modern shower, a water closet, and a massive walk-in closet. An adjacent laundry room makes one-level living totally doable in this house!
Kids claim their domain upstairs where 3 bedrooms and a split bath surround a casual family room.
The surprise of this home is the studio loft above the 3-car garage. Use it for a returning adult child, an aging parent, or an income opportunity.
Included energy-efficient features are: A/C, Andersen Windows, Rheem 95% efficient furnace, Energy Star Whirlpool Appliances, tankless hot water, and underground programmable sprinklers for lanscaping.
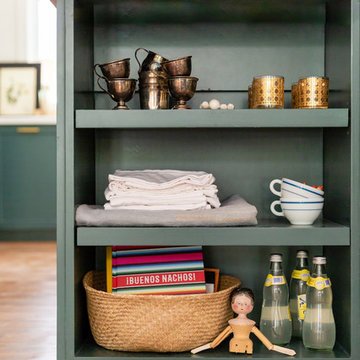
Photography: Jen Burner Photography
Design ideas for a mid-sized transitional l-shaped open plan kitchen in Dallas with a farmhouse sink, shaker cabinets, green cabinets, concrete benchtops, white splashback, brick splashback, stainless steel appliances, medium hardwood floors, with island, brown floor and white benchtop.
Design ideas for a mid-sized transitional l-shaped open plan kitchen in Dallas with a farmhouse sink, shaker cabinets, green cabinets, concrete benchtops, white splashback, brick splashback, stainless steel appliances, medium hardwood floors, with island, brown floor and white benchtop.
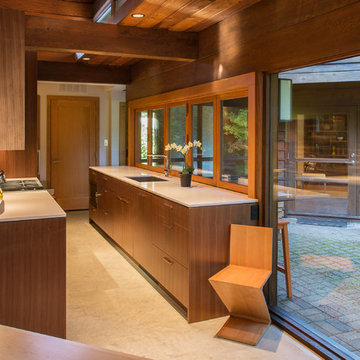
This is an example of a mid-sized midcentury galley eat-in kitchen in Vancouver with an undermount sink, flat-panel cabinets, medium wood cabinets, quartz benchtops, white benchtop, concrete floors, grey floor, brown splashback, brick splashback, stainless steel appliances and no island.
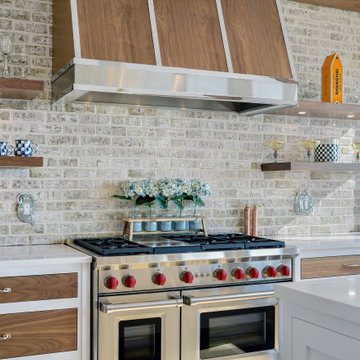
For this newly-built waterfront home on Long Island’s north shore, Bakes & Kropp designed a modern, transitional kitchen and complimentary bathroom spaces. Led by Senior Kitchen Designer Mary Dimichino, the design team drew inspiration from the peaceful water vista framed by the kitchen windows. The result is an open, airy space with clean lines and a soothing mixture of white and walnut finishes tempered by polished metal accents.
Kitchen with Brick Splashback and White Benchtop Design Ideas
7