Kitchen with Brick Splashback and White Benchtop Design Ideas
Refine by:
Budget
Sort by:Popular Today
161 - 180 of 2,497 photos
Item 1 of 3
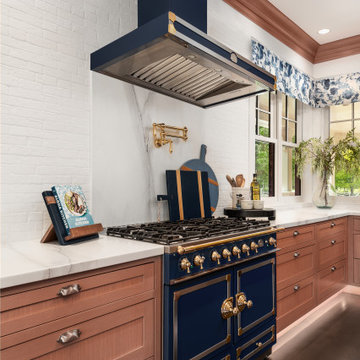
Photo by Kirsten Robertson.
Inspiration for an expansive traditional u-shaped separate kitchen in Seattle with shaker cabinets, medium wood cabinets, quartz benchtops, white splashback, brick splashback, coloured appliances, dark hardwood floors, with island and white benchtop.
Inspiration for an expansive traditional u-shaped separate kitchen in Seattle with shaker cabinets, medium wood cabinets, quartz benchtops, white splashback, brick splashback, coloured appliances, dark hardwood floors, with island and white benchtop.
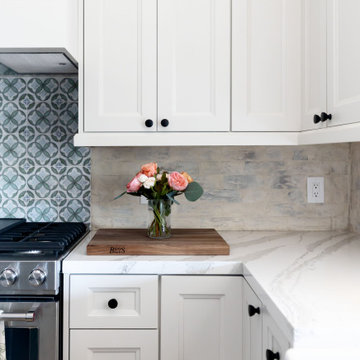
This Spanish influenced Modern Farmhouse style Kitchen incorporates a variety of textures and finishes to create a calming and functional space to entertain a houseful of guests. The extra large island is in an historic Sherwin Williams green with banquette seating at the end. It provides ample storage and countertop space to prep food and hang around with family. The surrounding wall cabinets are a shade of white that gives contrast to the walls while maintaining a bright and airy feel to the space. Matte black hardware is used on all of the cabinetry to give a cohesive feel. The countertop is a Cambria quartz with grey veining that adds visual interest and warmth to the kitchen that plays well with the white washed brick backsplash. The brick backsplash gives an authentic feel to the room and is the perfect compliment to the deco tile behind the range. The pendant lighting over the island and wall sconce over the kitchen sink add a personal touch and finish while the use of glass globes keeps them from interfering with the open feel of the space and allows the chandelier over the dining table to be the focal lighting fixture.
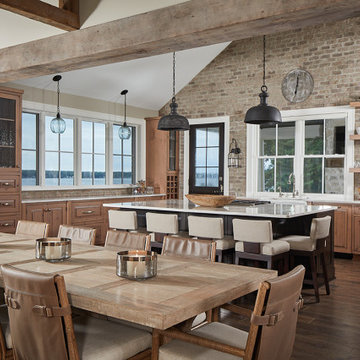
Design ideas for a large industrial u-shaped eat-in kitchen in Grand Rapids with a farmhouse sink, raised-panel cabinets, light wood cabinets, granite benchtops, brick splashback, panelled appliances, medium hardwood floors, with island and white benchtop.
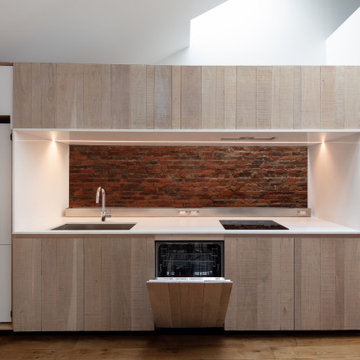
Virginia AIA Merit Award for Excellence in Interior Design | The renovated apartment is located on the third floor of the oldest building on the downtown pedestrian mall in Charlottesville. The existing structure built in 1843 was in sorry shape — framing, roof, insulation, windows, mechanical systems, electrical and plumbing were all completely renewed to serve for another century or more.
What used to be a dark commercial space with claustrophobic offices on the third floor and a completely separate attic was transformed into one spacious open floor apartment with a sleeping loft. Transparency through from front to back is a key intention, giving visual access to the street trees in front, the play of sunlight in the back and allowing multiple modes of direct and indirect natural lighting. A single cabinet “box” with hidden hardware and secret doors runs the length of the building, containing kitchen, bathroom, services and storage. All kitchen appliances are hidden when not in use. Doors to the left and right of the work surface open fully for access to wall oven and refrigerator. Functional and durable stainless-steel accessories for the kitchen and bath are custom designs and fabricated locally.
The sleeping loft stair is both foreground and background, heavy and light: the white guardrail is a single 3/8” steel plate, the treads and risers are folded perforated steel.
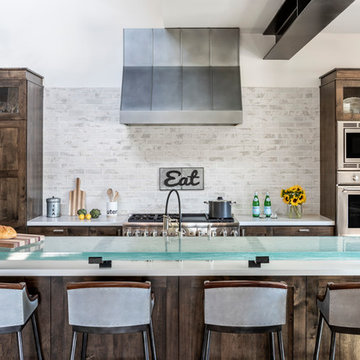
Adam Taylor
Inspiration for a country galley kitchen in Sacramento with shaker cabinets, dark wood cabinets, white splashback, brick splashback, stainless steel appliances, with island and white benchtop.
Inspiration for a country galley kitchen in Sacramento with shaker cabinets, dark wood cabinets, white splashback, brick splashback, stainless steel appliances, with island and white benchtop.
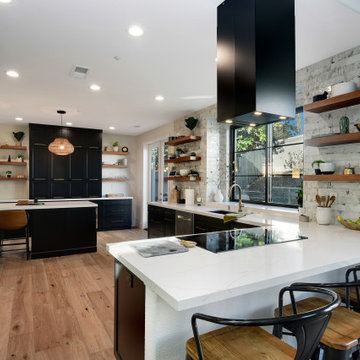
This Gorgeous Boho Chic Kitchen has Black Shaker Cabinets, White Quartz Countertops, Natural Wood Tone Floating Shelves and a Weathered Brick Backsplash. The Brushed Gold Faucet and Cabinet Pulls put the finishing touch on this Amazing Kitchen.
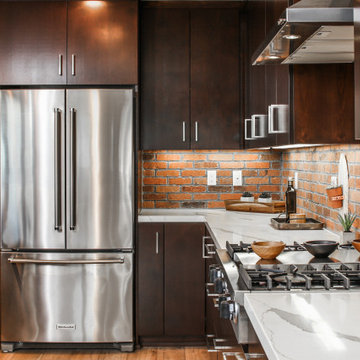
This is an example of a beach style l-shaped separate kitchen in San Diego with flat-panel cabinets, brown cabinets, quartzite benchtops, red splashback, brick splashback, stainless steel appliances, medium hardwood floors, a peninsula and white benchtop.
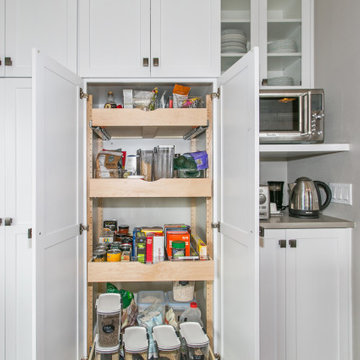
These roll out shelves are super handy for access of items
This is an example of a large country kitchen pantry in Portland with an undermount sink, shaker cabinets, medium wood cabinets, quartz benchtops, brick splashback, stainless steel appliances, medium hardwood floors, with island, brown floor and white benchtop.
This is an example of a large country kitchen pantry in Portland with an undermount sink, shaker cabinets, medium wood cabinets, quartz benchtops, brick splashback, stainless steel appliances, medium hardwood floors, with island, brown floor and white benchtop.
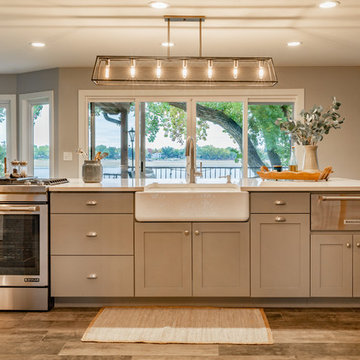
We completely gutted this lake house! We opened up the whole main floor and created a giant kitchen island with gorgeous views of the lake and seating for 8. Tile floors make for easy, low maintenance lake living. Light fixture is by Hinkley.
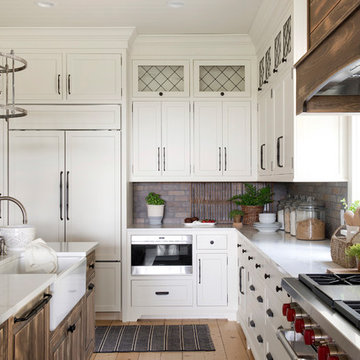
Spacecrafting Photography
Large country l-shaped kitchen in Minneapolis with a farmhouse sink, white cabinets, multi-coloured splashback, brick splashback, stainless steel appliances, with island and white benchtop.
Large country l-shaped kitchen in Minneapolis with a farmhouse sink, white cabinets, multi-coloured splashback, brick splashback, stainless steel appliances, with island and white benchtop.
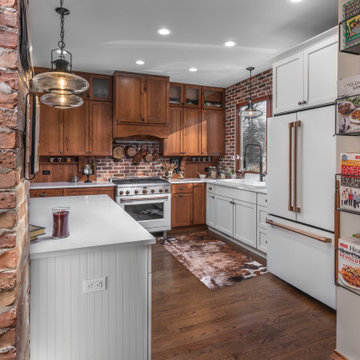
Inspiration for a country u-shaped kitchen in Chicago with a drop-in sink, shaker cabinets, medium wood cabinets, red splashback, brick splashback, white appliances, dark hardwood floors, a peninsula, brown floor and white benchtop.

Photography by Patrick Brickman
Design ideas for an expansive country open plan kitchen in Charleston with a farmhouse sink, shaker cabinets, white cabinets, quartz benchtops, white splashback, brick splashback, stainless steel appliances, with island and white benchtop.
Design ideas for an expansive country open plan kitchen in Charleston with a farmhouse sink, shaker cabinets, white cabinets, quartz benchtops, white splashback, brick splashback, stainless steel appliances, with island and white benchtop.
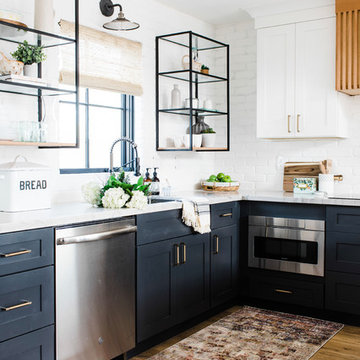
Design: Hartford House Design & Build
PC: Nick Sorensen
Photo of a mid-sized transitional l-shaped kitchen in Phoenix with an undermount sink, shaker cabinets, blue cabinets, quartzite benchtops, white splashback, brick splashback, stainless steel appliances, light hardwood floors, beige floor and white benchtop.
Photo of a mid-sized transitional l-shaped kitchen in Phoenix with an undermount sink, shaker cabinets, blue cabinets, quartzite benchtops, white splashback, brick splashback, stainless steel appliances, light hardwood floors, beige floor and white benchtop.
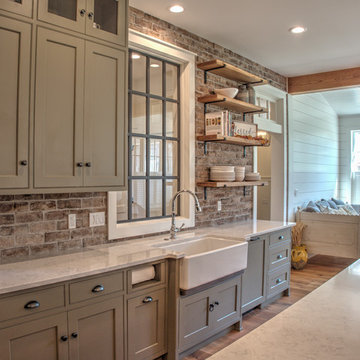
Perimeter
Hardware Paint
Island - Rift White Oak Wood
Driftwood Dark Stain
Inspiration for a mid-sized transitional l-shaped open plan kitchen in Philadelphia with a farmhouse sink, shaker cabinets, grey cabinets, quartz benchtops, red splashback, brick splashback, stainless steel appliances, light hardwood floors, with island, beige floor and white benchtop.
Inspiration for a mid-sized transitional l-shaped open plan kitchen in Philadelphia with a farmhouse sink, shaker cabinets, grey cabinets, quartz benchtops, red splashback, brick splashback, stainless steel appliances, light hardwood floors, with island, beige floor and white benchtop.

Апартаменты для временного проживания семьи из двух человек в ЖК TriBeCa. Интерьеры выполнены в современном стиле. Дизайн в проекте получился лаконичный, спокойный, но с интересными акцентами, изящно дополняющими общую картину. Зеркальные панели в прихожей увеличивают пространство, смотрятся стильно и оригинально. Современные картины в гостиной и спальне дополняют общую композицию и объединяют все цвета и полутона, которые мы использовали, создавая гармоничное пространство

Photo of a small traditional separate kitchen in Other with a farmhouse sink, recessed-panel cabinets, green cabinets, marble benchtops, red splashback, brick splashback, panelled appliances, medium hardwood floors and white benchtop.
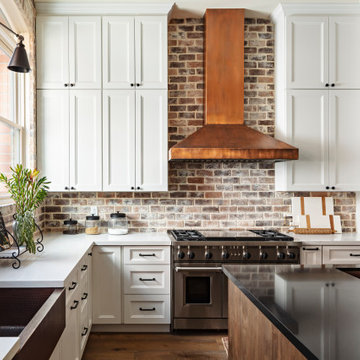
This is an example of a large transitional l-shaped eat-in kitchen in Phoenix with an undermount sink, white cabinets, quartz benchtops, brown splashback, brick splashback, stainless steel appliances, with island, recessed-panel cabinets, medium hardwood floors, brown floor and white benchtop.
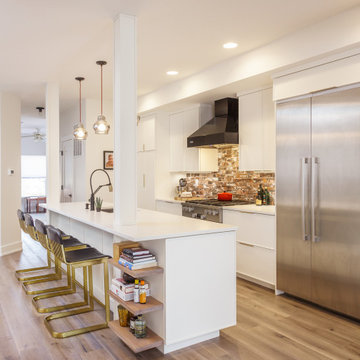
Design ideas for a small contemporary single-wall eat-in kitchen in New York with an undermount sink, flat-panel cabinets, white cabinets, quartz benchtops, brick splashback, stainless steel appliances, light hardwood floors, with island and white benchtop.
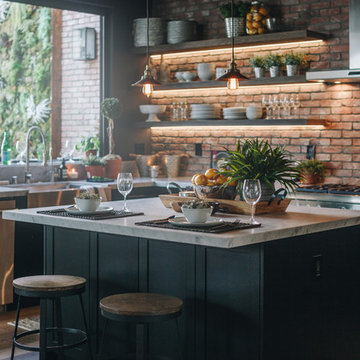
Design ideas for a large industrial l-shaped eat-in kitchen in Los Angeles with a farmhouse sink, shaker cabinets, black cabinets, red splashback, brick splashback, stainless steel appliances, laminate floors, with island, brown floor and white benchtop.

This is an example of a large country open plan kitchen in Philadelphia with a farmhouse sink, shaker cabinets, quartz benchtops, red splashback, brick splashback, panelled appliances, light hardwood floors, with island, green cabinets, beige floor and white benchtop.
Kitchen with Brick Splashback and White Benchtop Design Ideas
9