Kitchen with Brown Cabinets and Granite Benchtops Design Ideas
Refine by:
Budget
Sort by:Popular Today
221 - 240 of 7,271 photos
Item 1 of 3
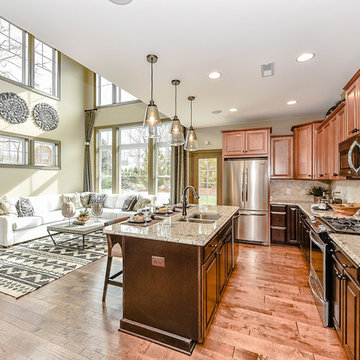
Photo of a small country l-shaped open plan kitchen in Charlotte with a double-bowl sink, raised-panel cabinets, brown cabinets, granite benchtops, multi-coloured splashback, mosaic tile splashback, stainless steel appliances, light hardwood floors and with island.
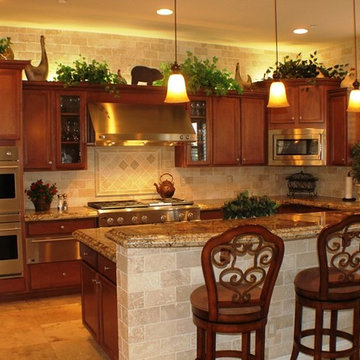
Mid-sized mediterranean galley eat-in kitchen in Las Vegas with an undermount sink, recessed-panel cabinets, brown cabinets, granite benchtops, beige splashback, stone tile splashback, stainless steel appliances, porcelain floors and with island.
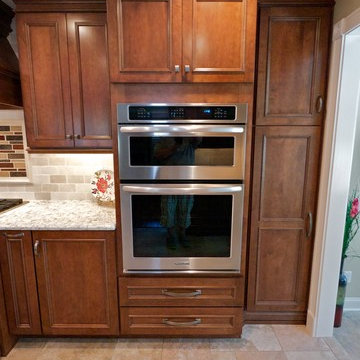
Jason Sanders
Photo of a mid-sized mediterranean galley eat-in kitchen in Philadelphia with an undermount sink, raised-panel cabinets, subway tile splashback, stainless steel appliances, no island, brown cabinets, granite benchtops, beige splashback and limestone floors.
Photo of a mid-sized mediterranean galley eat-in kitchen in Philadelphia with an undermount sink, raised-panel cabinets, subway tile splashback, stainless steel appliances, no island, brown cabinets, granite benchtops, beige splashback and limestone floors.
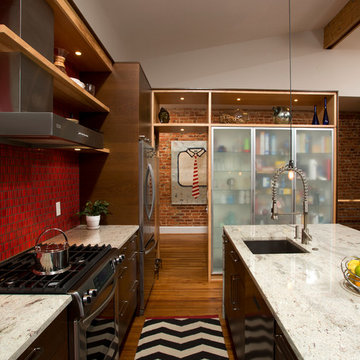
Greg Hadley
Photo of a mid-sized contemporary single-wall eat-in kitchen in DC Metro with a single-bowl sink, flat-panel cabinets, brown cabinets, granite benchtops, red splashback, porcelain splashback, stainless steel appliances, medium hardwood floors and with island.
Photo of a mid-sized contemporary single-wall eat-in kitchen in DC Metro with a single-bowl sink, flat-panel cabinets, brown cabinets, granite benchtops, red splashback, porcelain splashback, stainless steel appliances, medium hardwood floors and with island.
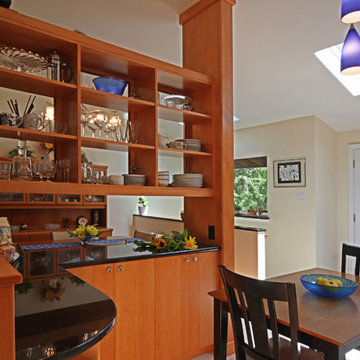
A St. Louis mid-century ranch house kitchen now opens to the dining room. An open shelving partition was designed to create more storage, more counter space while adding stained glass art and allowing more light and open spaces.
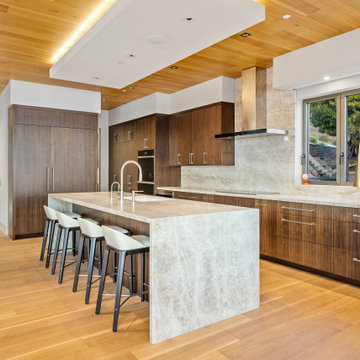
Design ideas for a large contemporary eat-in kitchen in San Luis Obispo with a single-bowl sink, open cabinets, brown cabinets, granite benchtops, beige splashback, granite splashback, stainless steel appliances, light hardwood floors, with island, brown floor, beige benchtop and wood.
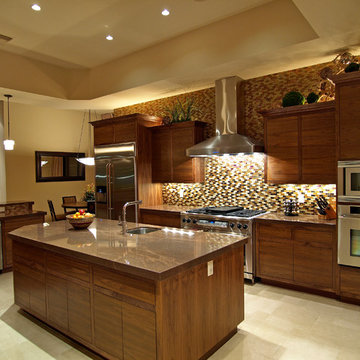
An elegant Kitchen using Glass mosaic back splash. Organic and metal accessories above the cabinets and High end stainless steal appliances, under mount island sink,
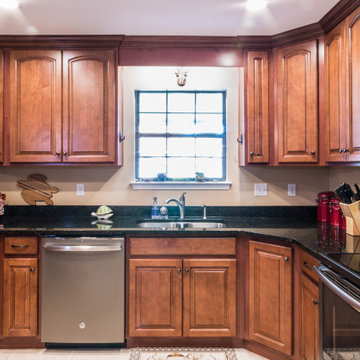
Cabinet and countertop replace.
This is an example of a mid-sized traditional l-shaped kitchen in Other with raised-panel cabinets, brown cabinets, granite benchtops and black benchtop.
This is an example of a mid-sized traditional l-shaped kitchen in Other with raised-panel cabinets, brown cabinets, granite benchtops and black benchtop.
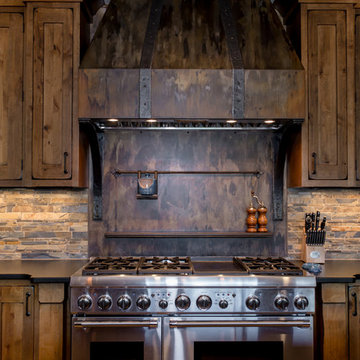
Builder | Thin Air Construction
Electrical Contractor- Shadow Mtn. Electric
Photography | Jon Kohlwey
Designer | Tara Bender
Starmark Cabinetry
Design ideas for a large country u-shaped open plan kitchen in Denver with a drop-in sink, shaker cabinets, brown cabinets, granite benchtops, stainless steel appliances, medium hardwood floors, with island and brown floor.
Design ideas for a large country u-shaped open plan kitchen in Denver with a drop-in sink, shaker cabinets, brown cabinets, granite benchtops, stainless steel appliances, medium hardwood floors, with island and brown floor.
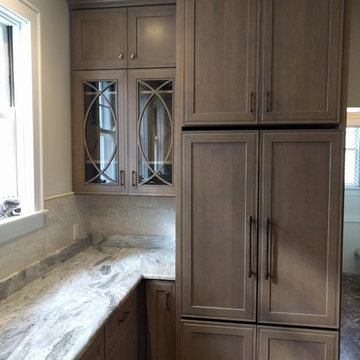
We were fortunate enough to be a part of helping to restore this 93 year old home back to its original beauty. The kitchen cabinets are by Dynasty in Alder with a Riverbed finish and Lyssa door style. The kitchen countertops are Fantasy Brown Granite. Bathroom vanities are by Dynasty in Maple with a Pearl White Finish and a brushed Ebony glaze in the Renner door style. The vanity tops are Dupont Zodiak Quartz Cloud White.
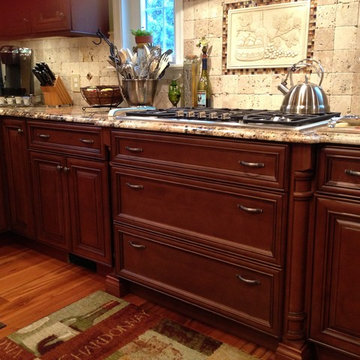
Elite door style with Cinnamon finish.
Inspiration for a large mediterranean u-shaped open plan kitchen in Philadelphia with an undermount sink, raised-panel cabinets, brown cabinets, granite benchtops, beige splashback, stone tile splashback, stainless steel appliances, dark hardwood floors and with island.
Inspiration for a large mediterranean u-shaped open plan kitchen in Philadelphia with an undermount sink, raised-panel cabinets, brown cabinets, granite benchtops, beige splashback, stone tile splashback, stainless steel appliances, dark hardwood floors and with island.
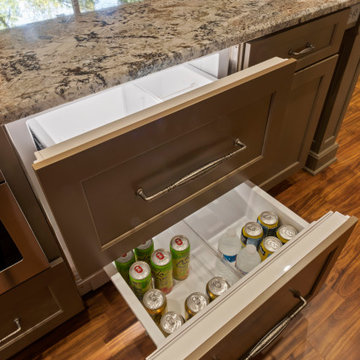
To take advantage of this home’s natural light and expansive views and to enhance the feeling of spaciousness indoors, we designed an open floor plan on the main level, including the living room, dining room, kitchen and family room. This new traditional-style kitchen boasts all the trappings of the 21st century, including granite countertops and a Kohler Whitehaven farm sink. Sub-Zero under-counter refrigerator drawers seamlessly blend into the space with front panels that match the rest of the kitchen cabinetry. Underfoot, blonde Acacia luxury vinyl plank flooring creates a consistent feel throughout the kitchen, dining and living spaces.
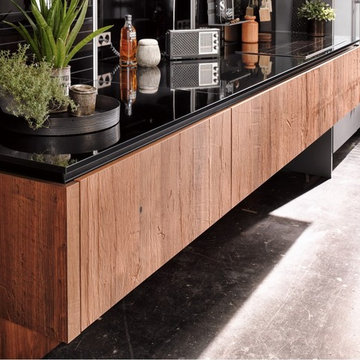
Mid-sized modern galley eat-in kitchen in Calgary with a single-bowl sink, flat-panel cabinets, brown cabinets, granite benchtops, black splashback, glass sheet splashback, black appliances, concrete floors, a peninsula, grey floor and black benchtop.
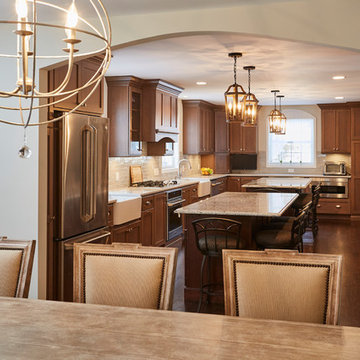
Inspiration for a large traditional single-wall separate kitchen in New York with a farmhouse sink, shaker cabinets, brown cabinets, granite benchtops, grey splashback, subway tile splashback, stainless steel appliances, dark hardwood floors, multiple islands and brown floor.

A combination of quarter sawn white oak material with kerf cuts creates harmony between the cabinets and the warm, modern architecture of the home. We mirrored the waterfall of the island to the base cabinets on the range wall. This project was unique because the client wanted the same kitchen layout as their previous home but updated with modern lines to fit the architecture. Floating shelves were swapped out for an open tile wall, and we added a double access countertwall cabinet to the right of the range for additional storage. This cabinet has hidden front access storage using an intentionally placed kerf cut and modern handleless design. The kerf cut material at the knee space of the island is extended to the sides, emphasizing a sense of depth. The palette is neutral with warm woods, dark stain, light surfaces, and the pearlescent tone of the backsplash; giving the client’s art collection a beautiful neutral backdrop to be celebrated.
For the laundry we chose a micro shaker style cabinet door for a clean, transitional design. A folding surface over the washer and dryer as well as an intentional space for a dog bed create a space as functional as it is lovely. The color of the wall picks up on the tones of the beautiful marble tile floor and an art wall finishes out the space.
In the master bath warm taupe tones of the wall tile play off the warm tones of the textured laminate cabinets. A tiled base supports the vanity creating a floating feel while also providing accessibility as well as ease of cleaning.
An entry coat closet designed to feel like a furniture piece in the entry flows harmoniously with the warm taupe finishes of the brick on the exterior of the home. We also brought the kerf cut of the kitchen in and used a modern handleless design.
The mudroom provides storage for coats with clothing rods as well as open cubbies for a quick and easy space to drop shoes. Warm taupe was brought in from the entry and paired with the micro shaker of the laundry.
In the guest bath we combined the kerf cut of the kitchen and entry in a stained maple to play off the tones of the shower tile and dynamic Patagonia granite countertops.
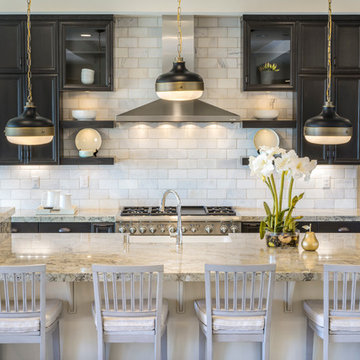
Inspiration for a mid-sized transitional l-shaped open plan kitchen in Sacramento with a farmhouse sink, recessed-panel cabinets, brown cabinets, granite benchtops, white splashback, subway tile splashback, stainless steel appliances and with island.
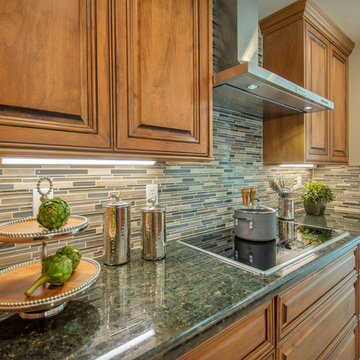
Quick Pic Tours
Inspiration for a large traditional l-shaped separate kitchen in Phoenix with an undermount sink, raised-panel cabinets, brown cabinets, granite benchtops, grey splashback, glass tile splashback, stainless steel appliances, porcelain floors and a peninsula.
Inspiration for a large traditional l-shaped separate kitchen in Phoenix with an undermount sink, raised-panel cabinets, brown cabinets, granite benchtops, grey splashback, glass tile splashback, stainless steel appliances, porcelain floors and a peninsula.
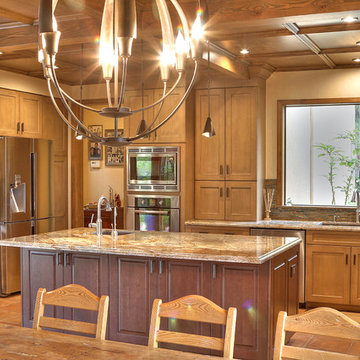
Design ideas for a large eclectic l-shaped eat-in kitchen in San Francisco with an undermount sink, shaker cabinets, brown cabinets, granite benchtops, multi-coloured splashback, stone tile splashback, stainless steel appliances, ceramic floors and with island.
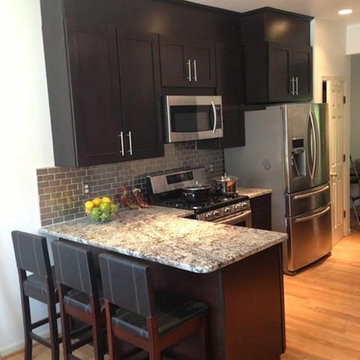
Your kitchen space is not big enough to place many things and it seems too small when you look from distance ? Don't worry just let SCW inspire you and you just enjoy the outcome !
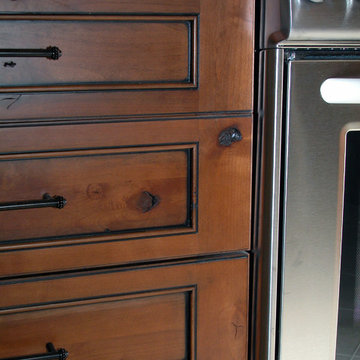
Our mission is to guide clients seamlessly through the design/Install process; presenting the very best options, maximizing the use of latest technologies and delivering on the quality and integrity of our work. Our ultimate goal is to bring the clients dream space to life.
Kitchen with Brown Cabinets and Granite Benchtops Design Ideas
12