Kitchen with Brown Cabinets and Granite Benchtops Design Ideas
Refine by:
Budget
Sort by:Popular Today
161 - 180 of 7,270 photos
Item 1 of 3
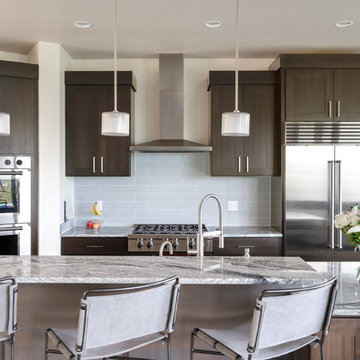
Kitchen in Mountain Modern Contemporary Steamboat Springs Ski Resort Custom Home built by Amaron Folkestad General Contractors www.AmaronBuilders.com
Photos by Dan Tullos
Mountain Home Photography
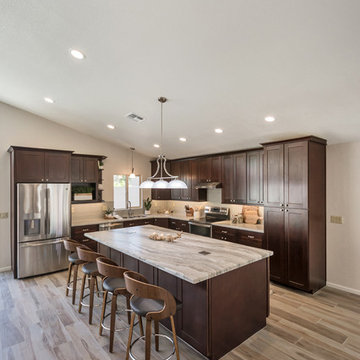
This was an extensive full home remodel completed in Tempe, AZ. The Kitchen used to be towards the front of the house. After some plumbing and electrical moves, we moved the kitchen to the back of the home to create an open concept living space with more usable space! Both bathrooms were entirely remodeled, and we created a zero threshold walk in shower in the master bathroom.
Everything in this home is brand new, including windows flooring, cabinets, counter tops, all of the beautiful fixtures and more!
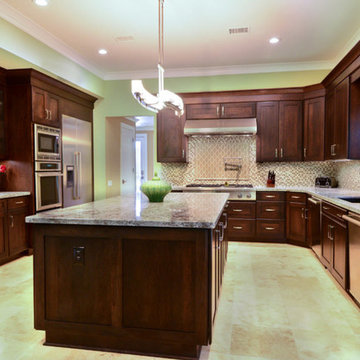
Dewils Kitchen Cabinets
Large transitional u-shaped eat-in kitchen in Houston with an undermount sink, shaker cabinets, brown cabinets, granite benchtops, green splashback, glass tile splashback, stainless steel appliances, travertine floors, with island, beige floor and multi-coloured benchtop.
Large transitional u-shaped eat-in kitchen in Houston with an undermount sink, shaker cabinets, brown cabinets, granite benchtops, green splashback, glass tile splashback, stainless steel appliances, travertine floors, with island, beige floor and multi-coloured benchtop.
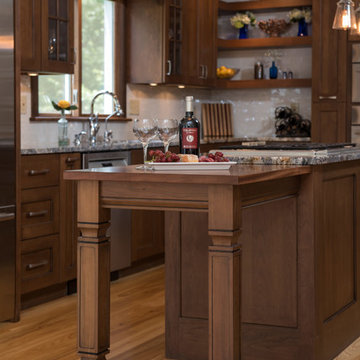
traditional oak builder kitchen became larger with large island.
This is an example of a large traditional galley open plan kitchen in Other with an undermount sink, recessed-panel cabinets, brown cabinets, granite benchtops, white splashback, subway tile splashback, stainless steel appliances, light hardwood floors and with island.
This is an example of a large traditional galley open plan kitchen in Other with an undermount sink, recessed-panel cabinets, brown cabinets, granite benchtops, white splashback, subway tile splashback, stainless steel appliances, light hardwood floors and with island.
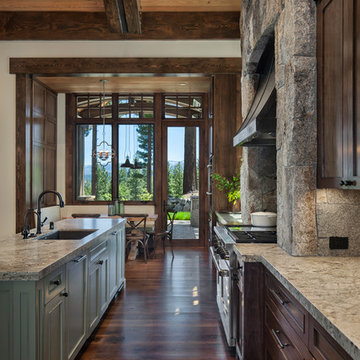
Roger Wade Studio
Photo of an u-shaped kitchen in Sacramento with an undermount sink, flat-panel cabinets, brown cabinets, granite benchtops, grey splashback, limestone splashback, panelled appliances, dark hardwood floors, multiple islands and brown floor.
Photo of an u-shaped kitchen in Sacramento with an undermount sink, flat-panel cabinets, brown cabinets, granite benchtops, grey splashback, limestone splashback, panelled appliances, dark hardwood floors, multiple islands and brown floor.
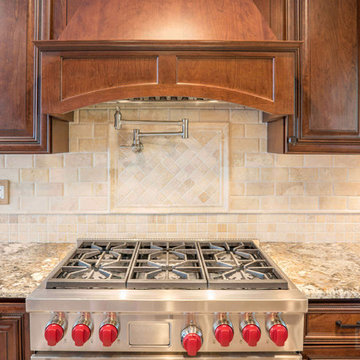
This cherry kitchen features Starmark cabinets in the Syracuse door style with a Nutmeg Stain finish and a gorgeous Amarone granite countertop.
Photo of a mid-sized galley eat-in kitchen in New York with an undermount sink, raised-panel cabinets, brown cabinets, granite benchtops, beige splashback, stainless steel appliances and a peninsula.
Photo of a mid-sized galley eat-in kitchen in New York with an undermount sink, raised-panel cabinets, brown cabinets, granite benchtops, beige splashback, stainless steel appliances and a peninsula.
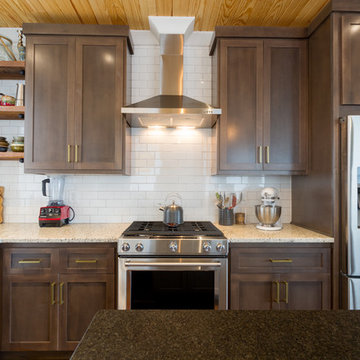
This compact kitchen feels large with custom cabinets, and an island all the lower cabinets that are filled with drawers. In the upper left side are custom raw shelves with galvanized pipes to hold the shelves.
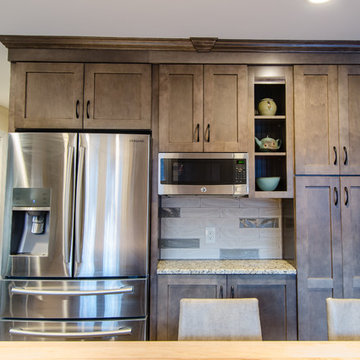
Tesh, IWP Photography & Video
Photo of a mid-sized arts and crafts galley open plan kitchen in Raleigh with an undermount sink, recessed-panel cabinets, brown cabinets, granite benchtops, beige splashback, stone slab splashback, stainless steel appliances, light hardwood floors and with island.
Photo of a mid-sized arts and crafts galley open plan kitchen in Raleigh with an undermount sink, recessed-panel cabinets, brown cabinets, granite benchtops, beige splashback, stone slab splashback, stainless steel appliances, light hardwood floors and with island.
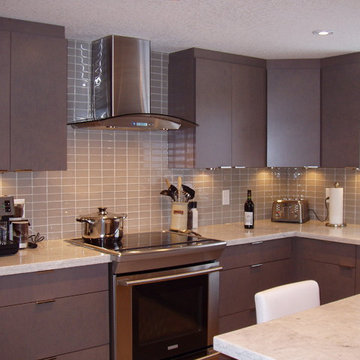
Inspiration for a mid-sized transitional l-shaped kitchen in Calgary with flat-panel cabinets, brown cabinets, granite benchtops, beige splashback, glass tile splashback, stainless steel appliances and with island.
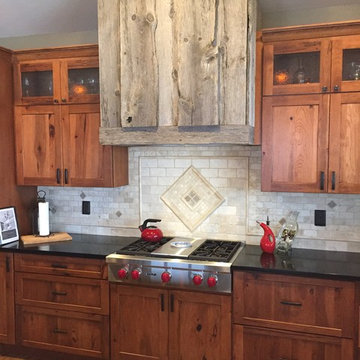
Showplace Wood Products: Pendleton SP 275 Perimeter Rustic Hickory Autumn Satin and Island Hickory Charcoal Natural Matte. Countertops- Perimeter: Viatera Quartz Equinox and Island: Copenhagen Granite. Backsplash Tile -Tumbled Travertine
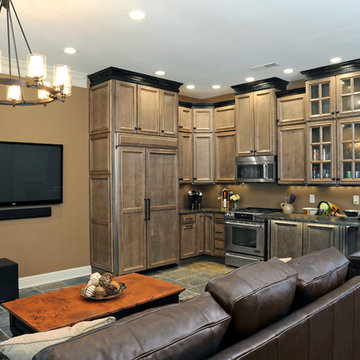
This is an example of a small country l-shaped open plan kitchen in Cincinnati with beaded inset cabinets, brown cabinets, granite benchtops, panelled appliances, slate floors and a peninsula.
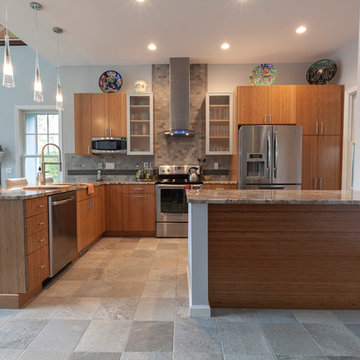
David Dadekian
Inspiration for a mid-sized contemporary l-shaped open plan kitchen in New York with an undermount sink, flat-panel cabinets, brown cabinets, granite benchtops, grey splashback, porcelain splashback, stainless steel appliances, porcelain floors, a peninsula and grey floor.
Inspiration for a mid-sized contemporary l-shaped open plan kitchen in New York with an undermount sink, flat-panel cabinets, brown cabinets, granite benchtops, grey splashback, porcelain splashback, stainless steel appliances, porcelain floors, a peninsula and grey floor.

A combination of quarter sawn white oak material with kerf cuts creates harmony between the cabinets and the warm, modern architecture of the home. We mirrored the waterfall of the island to the base cabinets on the range wall. This project was unique because the client wanted the same kitchen layout as their previous home but updated with modern lines to fit the architecture. Floating shelves were swapped out for an open tile wall, and we added a double access countertwall cabinet to the right of the range for additional storage. This cabinet has hidden front access storage using an intentionally placed kerf cut and modern handleless design. The kerf cut material at the knee space of the island is extended to the sides, emphasizing a sense of depth. The palette is neutral with warm woods, dark stain, light surfaces, and the pearlescent tone of the backsplash; giving the client’s art collection a beautiful neutral backdrop to be celebrated.
For the laundry we chose a micro shaker style cabinet door for a clean, transitional design. A folding surface over the washer and dryer as well as an intentional space for a dog bed create a space as functional as it is lovely. The color of the wall picks up on the tones of the beautiful marble tile floor and an art wall finishes out the space.
In the master bath warm taupe tones of the wall tile play off the warm tones of the textured laminate cabinets. A tiled base supports the vanity creating a floating feel while also providing accessibility as well as ease of cleaning.
An entry coat closet designed to feel like a furniture piece in the entry flows harmoniously with the warm taupe finishes of the brick on the exterior of the home. We also brought the kerf cut of the kitchen in and used a modern handleless design.
The mudroom provides storage for coats with clothing rods as well as open cubbies for a quick and easy space to drop shoes. Warm taupe was brought in from the entry and paired with the micro shaker of the laundry.
In the guest bath we combined the kerf cut of the kitchen and entry in a stained maple to play off the tones of the shower tile and dynamic Patagonia granite countertops.
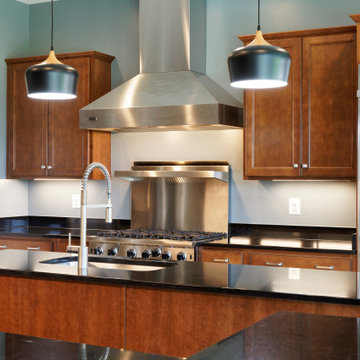
Expansive kitchen with a free-standing island, plenty of counter space, industrial-sized appliances, and glamorous details throughout. The black countertops contrast beautifully with brown cabinetry and stainless steel fixtures.
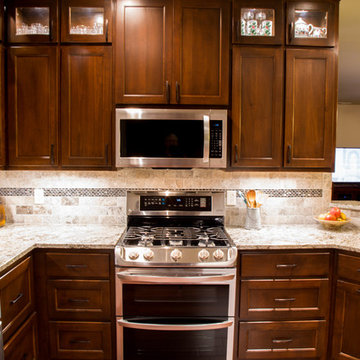
William Geren
Design ideas for a mid-sized modern eat-in kitchen in Other with an undermount sink, flat-panel cabinets, brown cabinets, granite benchtops, grey splashback, travertine splashback, stainless steel appliances, medium hardwood floors, brown floor and grey benchtop.
Design ideas for a mid-sized modern eat-in kitchen in Other with an undermount sink, flat-panel cabinets, brown cabinets, granite benchtops, grey splashback, travertine splashback, stainless steel appliances, medium hardwood floors, brown floor and grey benchtop.
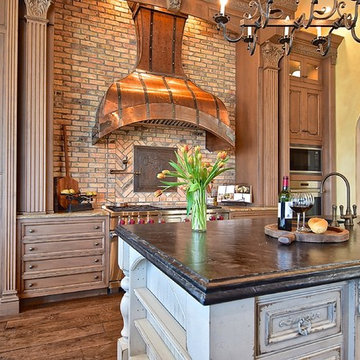
Rick Ambrose of iSeeHomes.com
Photo of an expansive mediterranean eat-in kitchen in Tampa with a farmhouse sink, raised-panel cabinets, brown cabinets, granite benchtops, brown splashback, glass tile splashback, panelled appliances, dark hardwood floors, with island and brown floor.
Photo of an expansive mediterranean eat-in kitchen in Tampa with a farmhouse sink, raised-panel cabinets, brown cabinets, granite benchtops, brown splashback, glass tile splashback, panelled appliances, dark hardwood floors, with island and brown floor.
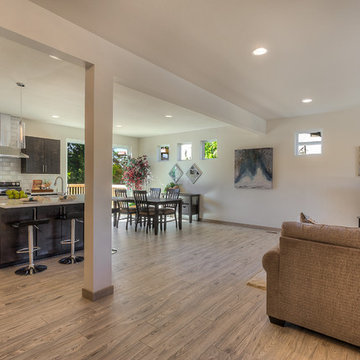
Stunning floor plan - wide open concept main level including kitchen, dining room, and living room.
Design ideas for a large contemporary single-wall eat-in kitchen in Seattle with an undermount sink, flat-panel cabinets, brown cabinets, granite benchtops, white splashback, subway tile splashback, stainless steel appliances, light hardwood floors, with island and grey floor.
Design ideas for a large contemporary single-wall eat-in kitchen in Seattle with an undermount sink, flat-panel cabinets, brown cabinets, granite benchtops, white splashback, subway tile splashback, stainless steel appliances, light hardwood floors, with island and grey floor.
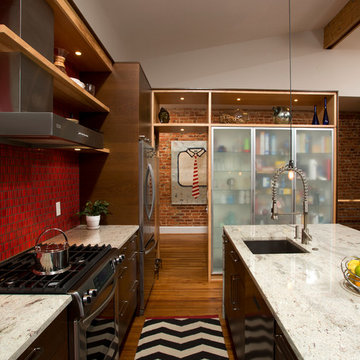
Greg Hadley
Photo of a mid-sized contemporary single-wall eat-in kitchen in DC Metro with a single-bowl sink, flat-panel cabinets, brown cabinets, granite benchtops, red splashback, porcelain splashback, stainless steel appliances, medium hardwood floors and with island.
Photo of a mid-sized contemporary single-wall eat-in kitchen in DC Metro with a single-bowl sink, flat-panel cabinets, brown cabinets, granite benchtops, red splashback, porcelain splashback, stainless steel appliances, medium hardwood floors and with island.
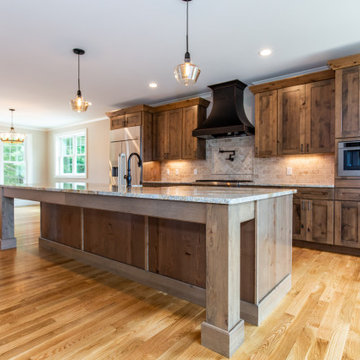
Rustic Kitchen
Country eat-in kitchen in Providence with a farmhouse sink, shaker cabinets, brown cabinets, granite benchtops, beige splashback, marble splashback, stainless steel appliances, medium hardwood floors, with island, brown floor and grey benchtop.
Country eat-in kitchen in Providence with a farmhouse sink, shaker cabinets, brown cabinets, granite benchtops, beige splashback, marble splashback, stainless steel appliances, medium hardwood floors, with island, brown floor and grey benchtop.
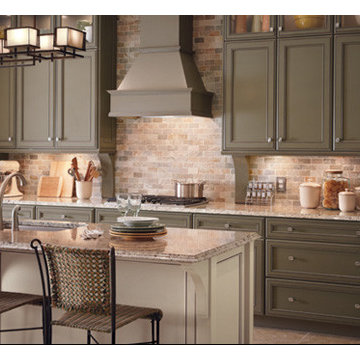
Design ideas for a large transitional single-wall open plan kitchen in Atlanta with a double-bowl sink, recessed-panel cabinets, brown cabinets, granite benchtops, stainless steel appliances, travertine floors, with island, brown splashback, stone tile splashback, brown floor and multi-coloured benchtop.
Kitchen with Brown Cabinets and Granite Benchtops Design Ideas
9