Kitchen with Brown Cabinets and Granite Benchtops Design Ideas
Refine by:
Budget
Sort by:Popular Today
61 - 80 of 7,270 photos
Item 1 of 3
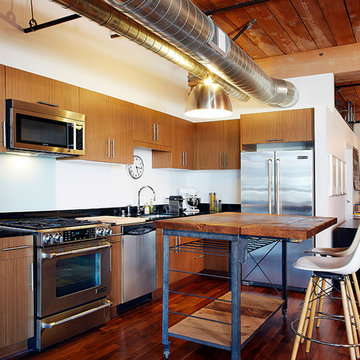
Architectural Plan, Remodel and Execution by Torrence Architects, all photos by Melissa Castro
Inspiration for a mid-sized industrial l-shaped open plan kitchen in Los Angeles with a single-bowl sink, raised-panel cabinets, brown cabinets, granite benchtops, multi-coloured splashback, glass sheet splashback, stainless steel appliances, dark hardwood floors and with island.
Inspiration for a mid-sized industrial l-shaped open plan kitchen in Los Angeles with a single-bowl sink, raised-panel cabinets, brown cabinets, granite benchtops, multi-coloured splashback, glass sheet splashback, stainless steel appliances, dark hardwood floors and with island.
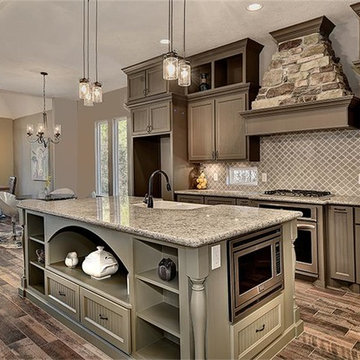
Design ideas for a mid-sized transitional u-shaped open plan kitchen in Houston with a farmhouse sink, shaker cabinets, brown cabinets, granite benchtops, beige splashback, ceramic splashback, stainless steel appliances, porcelain floors, with island, brown floor and blue benchtop.
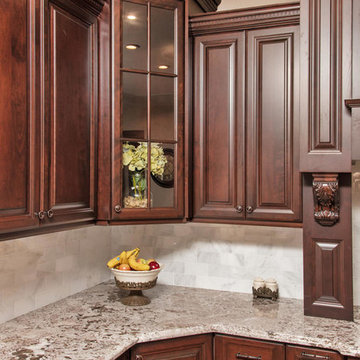
Kitchen by Design Line Kitchens in Sea Girt New Jersey
Fabulous Elegance and Style create a flawless dream kitchen. Traditional arches and raised panel doors are show stoppers .
Photography by: Nettie Einhorn
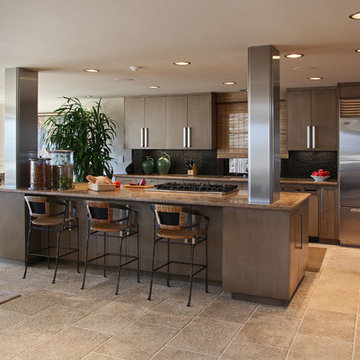
Aidin Foster
Photo of a large contemporary single-wall open plan kitchen in Orange County with flat-panel cabinets, brown cabinets, granite benchtops, multi-coloured splashback, stainless steel appliances, ceramic floors, with island and ceramic splashback.
Photo of a large contemporary single-wall open plan kitchen in Orange County with flat-panel cabinets, brown cabinets, granite benchtops, multi-coloured splashback, stainless steel appliances, ceramic floors, with island and ceramic splashback.
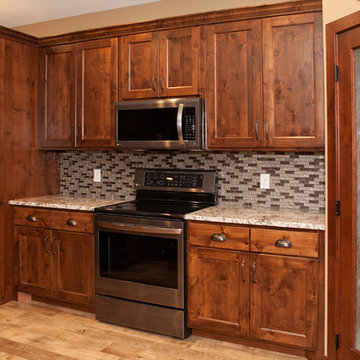
Large entertaining kitchen with lots of seating a corner pantry and an island to die for.
Design ideas for a large transitional l-shaped open plan kitchen in Minneapolis with an undermount sink, raised-panel cabinets, brown cabinets, granite benchtops, multi-coloured splashback, glass sheet splashback, stainless steel appliances, laminate floors, with island and multi-coloured floor.
Design ideas for a large transitional l-shaped open plan kitchen in Minneapolis with an undermount sink, raised-panel cabinets, brown cabinets, granite benchtops, multi-coloured splashback, glass sheet splashback, stainless steel appliances, laminate floors, with island and multi-coloured floor.
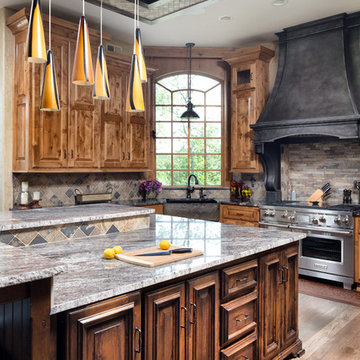
This comfortable, yet gorgeous, family home combines top quality building and technological features with all of the elements a growing family needs. Between the plentiful, made-for-them custom features, and a spacious, open floorplan, this family can relax and enjoy living in their beautiful dream home for years to come.
Photos by Thompson Photography
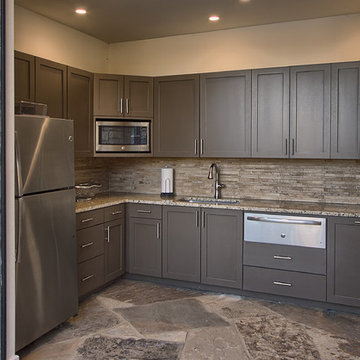
Sink: Pro Flo Single Bowl; undermound; stainless steel; 30x17 3/4
Valve: Delta Cassidy Pull Down; stainless steel
Ceiling: Behr Semi Transparent Exterior Stain
Cabinets: Paint Grade; Match Danver; semi gloss
Countertops: Granite; Santa Cecilia; flat polish; 3cm
Backsplash: Costa Rei Interlooking Accent 12x20; Oromiele
Refrigerator: GE Top-Freezer Refrigerator; stianless steel
Microwave: GE Profile Series countertop micro; stainless steel
Warming Drawer: GE Profile Series 30"; stainless steel
Roll Up Shutters: Texas Sun & Shade/ Rollac Shutter of Texas; Medium Bronze
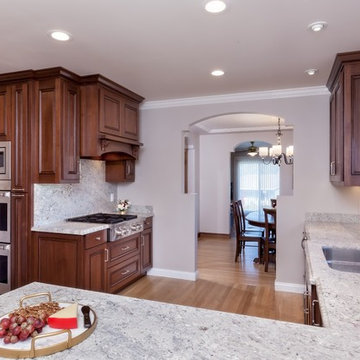
Cherie Cordellos Photography
Traditional kitchen in San Francisco with recessed-panel cabinets, brown cabinets, granite benchtops, a peninsula and brown floor.
Traditional kitchen in San Francisco with recessed-panel cabinets, brown cabinets, granite benchtops, a peninsula and brown floor.
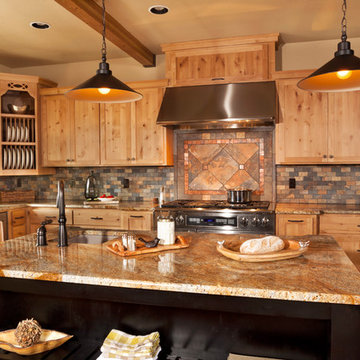
For this rustic interior design project our Principal Designer, Lori Brock, created a calming retreat for her clients by choosing structured and comfortable furnishings the home. Featured are custom dining and coffee tables, back patio furnishings, paint, accessories, and more. This rustic and traditional feel brings comfort to the homes space.
Photos by Blackstone Edge.
(This interior design project was designed by Lori before she worked for Affinity Home & Design and Affinity was not the General Contractor)
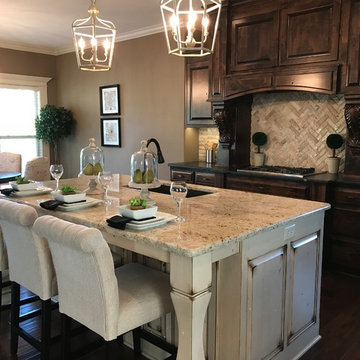
Mid-sized transitional galley kitchen pantry in Kansas City with an undermount sink, raised-panel cabinets, brown cabinets, granite benchtops, beige splashback, ceramic splashback, stainless steel appliances, dark hardwood floors, with island, brown floor and multi-coloured benchtop.
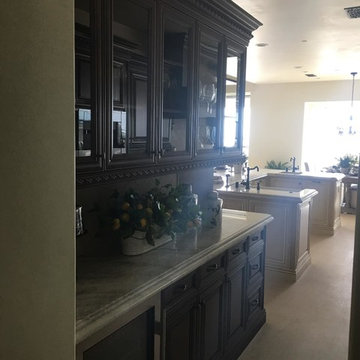
This is an example of a large traditional l-shaped eat-in kitchen in Orange County with a farmhouse sink, raised-panel cabinets, brown cabinets, granite benchtops, beige splashback, stone tile splashback, panelled appliances, limestone floors and with island.
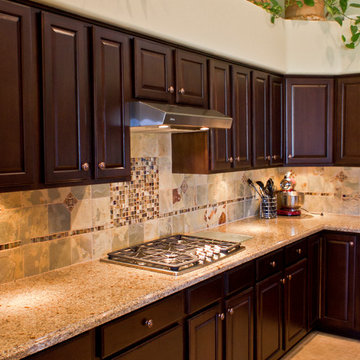
Transitional l-shaped eat-in kitchen in Phoenix with raised-panel cabinets, brown cabinets, granite benchtops, multi-coloured splashback, stainless steel appliances, porcelain floors and with island.
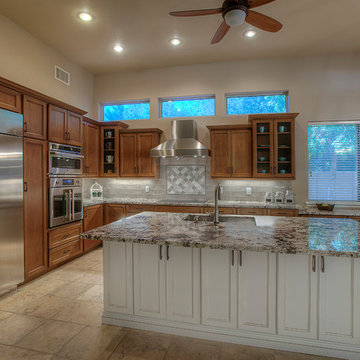
Large transitional l-shaped eat-in kitchen in Phoenix with an undermount sink, shaker cabinets, brown cabinets, granite benchtops, grey splashback, glass tile splashback, stainless steel appliances, travertine floors, with island, beige floor and multi-coloured benchtop.
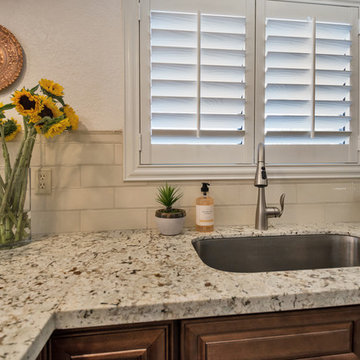
Photo of a mid-sized transitional l-shaped separate kitchen in Phoenix with a single-bowl sink, raised-panel cabinets, brown cabinets, granite benchtops, beige splashback, glass tile splashback, stainless steel appliances, porcelain floors, no island, beige floor and multi-coloured benchtop.
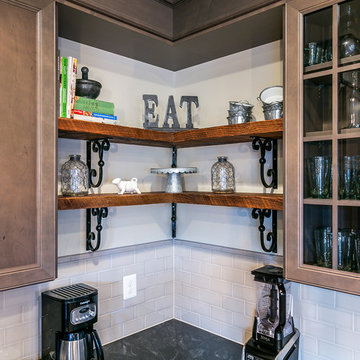
Full view of the kitchen
Large country u-shaped separate kitchen in DC Metro with an undermount sink, granite benchtops, grey splashback, ceramic splashback, stainless steel appliances, medium hardwood floors, with island, brown floor, black benchtop, recessed-panel cabinets and brown cabinets.
Large country u-shaped separate kitchen in DC Metro with an undermount sink, granite benchtops, grey splashback, ceramic splashback, stainless steel appliances, medium hardwood floors, with island, brown floor, black benchtop, recessed-panel cabinets and brown cabinets.
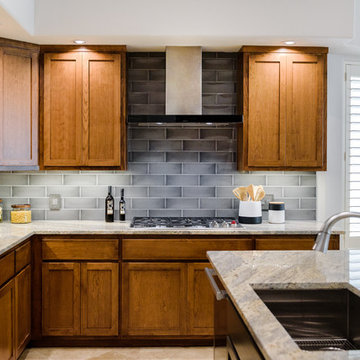
Photography by Carlos Barron
Transitional kitchen in Austin with shaker cabinets, brown cabinets, granite benchtops, grey splashback, ceramic splashback, stainless steel appliances, travertine floors, with island and an undermount sink.
Transitional kitchen in Austin with shaker cabinets, brown cabinets, granite benchtops, grey splashback, ceramic splashback, stainless steel appliances, travertine floors, with island and an undermount sink.
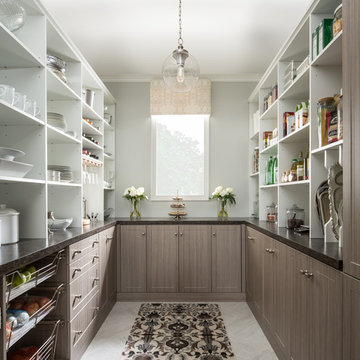
This modern pantry is built in our driftwood finish with shaker door and drawer profile. Shelves are set off in contrasted in Arctic White.
Large modern u-shaped kitchen pantry in Other with shaker cabinets, brown cabinets, granite benchtops, porcelain floors and blue benchtop.
Large modern u-shaped kitchen pantry in Other with shaker cabinets, brown cabinets, granite benchtops, porcelain floors and blue benchtop.
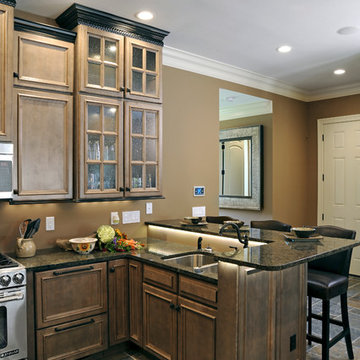
Inspiration for a small traditional l-shaped open plan kitchen in Cincinnati with beaded inset cabinets, brown cabinets, granite benchtops, panelled appliances, slate floors and a peninsula.
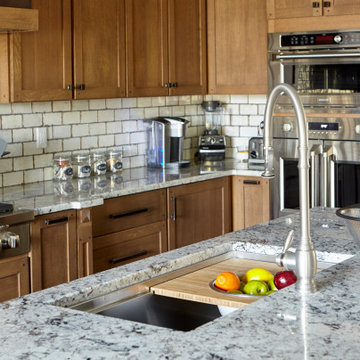
This kitchen was made to work in. Our 37" ledge workstation sink (5LS37R) is pictured here with our 18" bamboo cutting board with mixing bowl set (LCB-MIX)
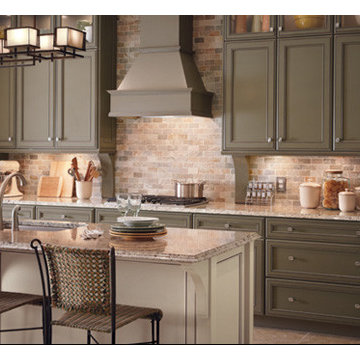
Design ideas for a large transitional single-wall open plan kitchen in Atlanta with a double-bowl sink, recessed-panel cabinets, brown cabinets, granite benchtops, stainless steel appliances, travertine floors, with island, brown splashback, stone tile splashback, brown floor and multi-coloured benchtop.
Kitchen with Brown Cabinets and Granite Benchtops Design Ideas
4