Kitchen with Brown Cabinets and Multi-Coloured Benchtop Design Ideas
Refine by:
Budget
Sort by:Popular Today
21 - 40 of 1,269 photos
Item 1 of 3
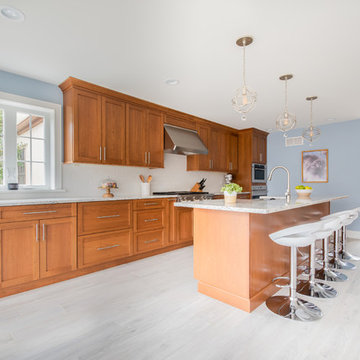
Inviting and warm, this mid-century modern kitchen is the perfect spot for family and friends to gather! Gardner/Fox expanded this room from the original 120 sq. ft. footprint to a spacious 370 sq. ft., not including the additional new mud room. Gray wood-look tile floors, polished quartz countertops, and white porcelain subway tile all work together to complement the cherry cabinetry.
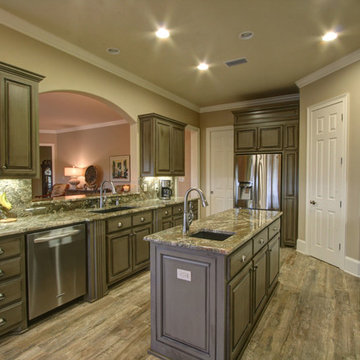
This is an example of a mid-sized transitional u-shaped kitchen in Miami with an undermount sink, raised-panel cabinets, brown cabinets, laminate benchtops, multi-coloured splashback, stone slab splashback, stainless steel appliances, medium hardwood floors, with island, brown floor and multi-coloured benchtop.
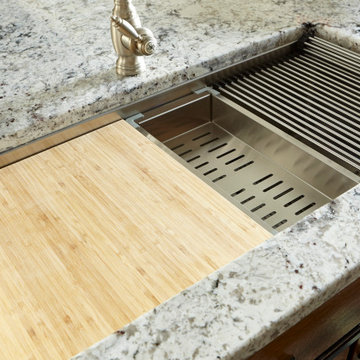
Our 37" ledge workstation sink (5LS37R) is pictured here with our 15" bamboo cutting board, stainless steel colander, and stainless steel roll mat- All included in our basic Ledge Accessory Package
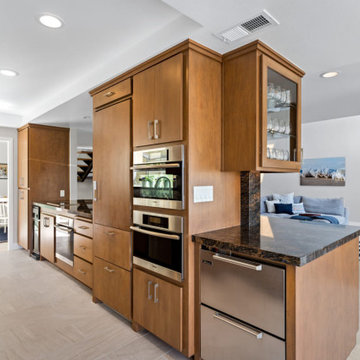
These repeat clients were looking for a relaxing getaway for their family of five young kids and themselves to enjoy. Upon finding the perfect vacation destination, they turned once again to JRP’s team of experts for their full home remodel. They knew JRP would provide them with the quality and attention to detail they expected. The vision was to give the home a clean, bright, and coastal look. It also needed to have the functionality a large family requires.
This home previously lacked the light and bright feel they wanted in their vacation home. With small windows and balcony in the master bedroom, it also failed to take advantage of the beautiful harbor views. The carpet was yet another major problem for the family. With young kids, these clients were looking for a lower maintenance option that met their design vision.
To fix these issues, JRP removed the carpet and tile throughout and replaced with a beautiful seven-inch engineered oak hardwood flooring. Ceiling fans were installed to meet the needs of the coastal climate. They also gave the home a whole new cohesive design and pallet by using blue and white colors throughout.
From there, efforts were focused on giving the master bedroom a major reconfiguration. The balcony was expanded, and a larger glass panel and metal handrail was installed leading to their private outdoor space. Now they could really enjoy all the harbor views. The bedroom and bathroom were also expanded by moving the closet and removing an extra vanity from the hallway. By the end, the bedroom truly became a couples’ retreat while the rest of the home became just the relaxing getaway the family needed.
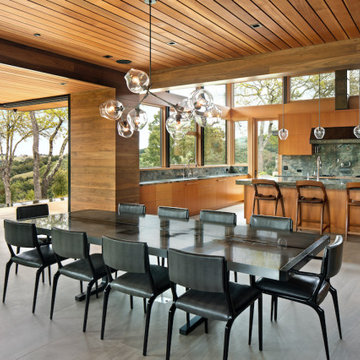
This is an example of a large midcentury eat-in kitchen in San Francisco with brown cabinets, granite benchtops, granite splashback, with island and multi-coloured benchtop.
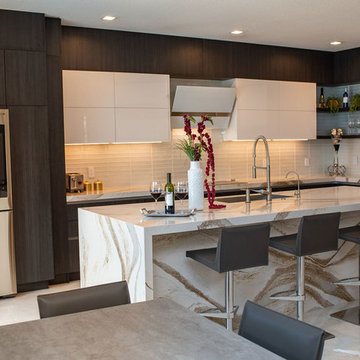
Our bold, contemporary kitchen located in Cooper City Florida is a striking combination of of textured glass and high gloss cabinetry tempered with warm neutrals, wood grain and an elegant rush of gold.
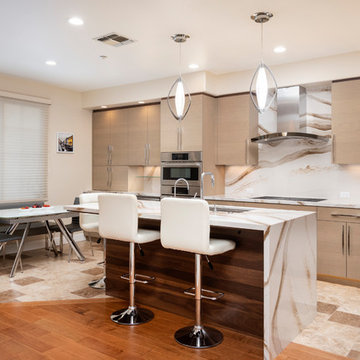
Ian Coleman
This is an example of a mid-sized contemporary galley eat-in kitchen in San Francisco with an undermount sink, flat-panel cabinets, brown cabinets, quartz benchtops, multi-coloured splashback, stainless steel appliances, porcelain floors, with island, brown floor and multi-coloured benchtop.
This is an example of a mid-sized contemporary galley eat-in kitchen in San Francisco with an undermount sink, flat-panel cabinets, brown cabinets, quartz benchtops, multi-coloured splashback, stainless steel appliances, porcelain floors, with island, brown floor and multi-coloured benchtop.
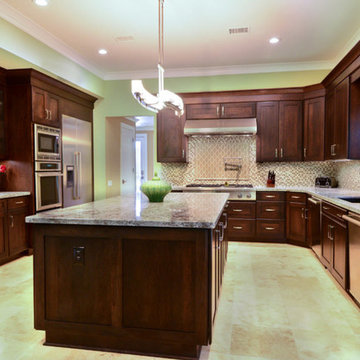
Dewils Kitchen Cabinets
Large transitional u-shaped eat-in kitchen in Houston with an undermount sink, shaker cabinets, brown cabinets, granite benchtops, green splashback, glass tile splashback, stainless steel appliances, travertine floors, with island, beige floor and multi-coloured benchtop.
Large transitional u-shaped eat-in kitchen in Houston with an undermount sink, shaker cabinets, brown cabinets, granite benchtops, green splashback, glass tile splashback, stainless steel appliances, travertine floors, with island, beige floor and multi-coloured benchtop.
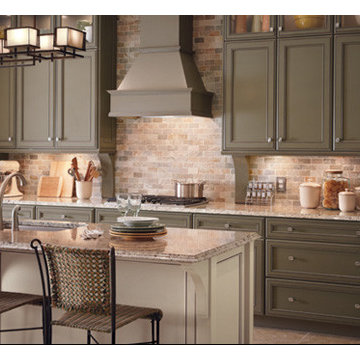
Design ideas for a large transitional single-wall open plan kitchen in Atlanta with a double-bowl sink, recessed-panel cabinets, brown cabinets, granite benchtops, stainless steel appliances, travertine floors, with island, brown splashback, stone tile splashback, brown floor and multi-coloured benchtop.
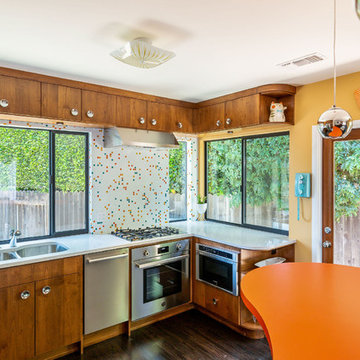
Contractor custom design and build, Added all windows and door, all in house labor
Photo of a small midcentury u-shaped eat-in kitchen in Los Angeles with an undermount sink, flat-panel cabinets, brown cabinets, quartz benchtops, multi-coloured splashback, glass sheet splashback, stainless steel appliances, dark hardwood floors, a peninsula, brown floor and multi-coloured benchtop.
Photo of a small midcentury u-shaped eat-in kitchen in Los Angeles with an undermount sink, flat-panel cabinets, brown cabinets, quartz benchtops, multi-coloured splashback, glass sheet splashback, stainless steel appliances, dark hardwood floors, a peninsula, brown floor and multi-coloured benchtop.
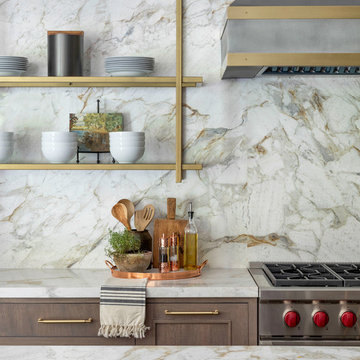
Design ideas for an expansive contemporary open plan kitchen in Houston with recessed-panel cabinets, brown cabinets, quartzite benchtops, multi-coloured splashback, stainless steel appliances, medium hardwood floors, with island, brown floor and multi-coloured benchtop.
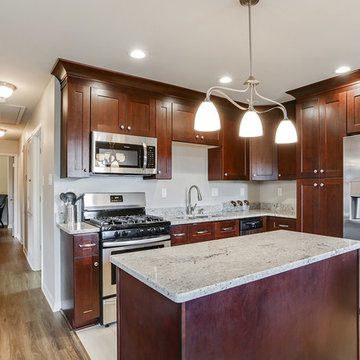
Design ideas for a small transitional l-shaped kitchen in New Orleans with an undermount sink, shaker cabinets, brown cabinets, granite benchtops, multi-coloured splashback, stainless steel appliances, with island and multi-coloured benchtop.
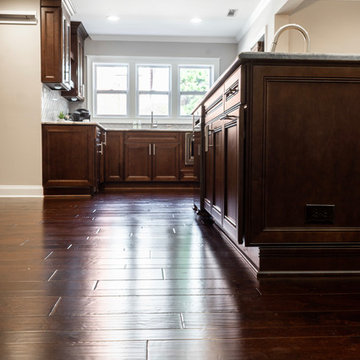
Inspiration for a mid-sized transitional eat-in kitchen in Atlanta with an undermount sink, shaker cabinets, brown cabinets, granite benchtops, grey splashback, subway tile splashback, black appliances, dark hardwood floors, with island, brown floor and multi-coloured benchtop.
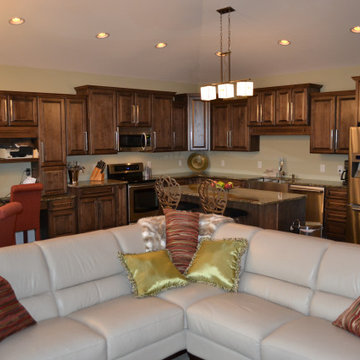
Schuler Princeton Maple / Eagle Rock Sable Glaze & Highlight with Schuler Artisan Maple valances.
Photo of a mid-sized traditional l-shaped eat-in kitchen in Nashville with a farmhouse sink, raised-panel cabinets, brown cabinets, granite benchtops, stainless steel appliances, with island, multi-coloured benchtop and vaulted.
Photo of a mid-sized traditional l-shaped eat-in kitchen in Nashville with a farmhouse sink, raised-panel cabinets, brown cabinets, granite benchtops, stainless steel appliances, with island, multi-coloured benchtop and vaulted.
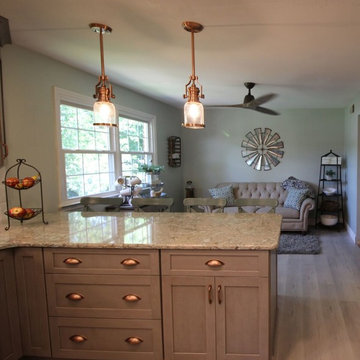
Design ideas for a mid-sized traditional l-shaped eat-in kitchen in Philadelphia with a farmhouse sink, shaker cabinets, brown cabinets, granite benchtops, white splashback, subway tile splashback, stainless steel appliances, light hardwood floors, with island, beige floor and multi-coloured benchtop.
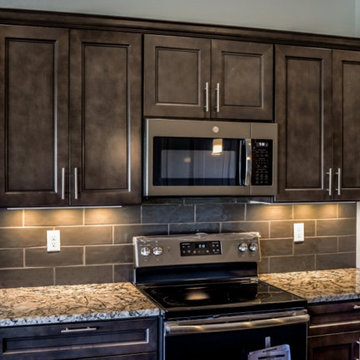
Deep brown cabinets with molding, granite counter tops, and a island in the kitchen. A laundry room with a sink and clothes rack. A bathroom with a double sink vanity and drawers in the middle. Special features of this new construction are a built in microwave, under cabinet lighting, trash can pullouts, and pantry cabinets.
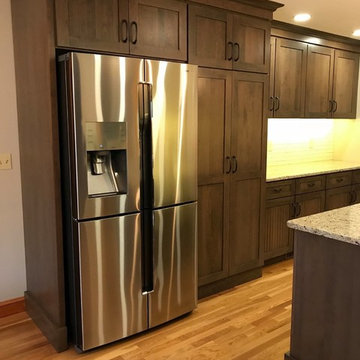
Mid-sized transitional u-shaped eat-in kitchen in Boston with a farmhouse sink, flat-panel cabinets, brown cabinets, granite benchtops, beige splashback, porcelain splashback, stainless steel appliances, medium hardwood floors, with island, multi-coloured floor and multi-coloured benchtop.
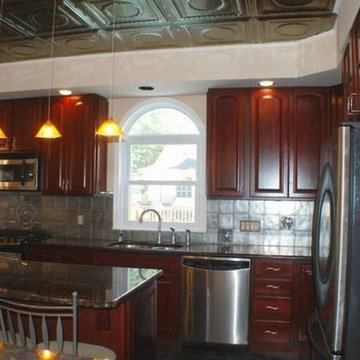
This was taken shortly after we completed the entire job.
Expansive midcentury l-shaped eat-in kitchen in New York with a double-bowl sink, raised-panel cabinets, brown cabinets, granite benchtops, metallic splashback, metal splashback, stainless steel appliances, porcelain floors, with island, multi-coloured floor and multi-coloured benchtop.
Expansive midcentury l-shaped eat-in kitchen in New York with a double-bowl sink, raised-panel cabinets, brown cabinets, granite benchtops, metallic splashback, metal splashback, stainless steel appliances, porcelain floors, with island, multi-coloured floor and multi-coloured benchtop.
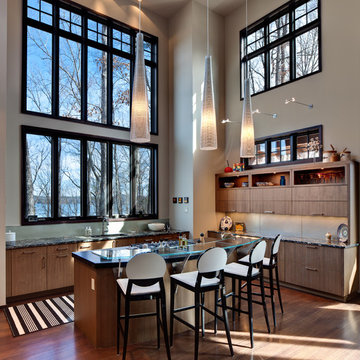
Meechan Architectural Photography
Large contemporary u-shaped eat-in kitchen in Other with an undermount sink, flat-panel cabinets, brown cabinets, wood benchtops, green splashback, dark hardwood floors, with island, brown floor and multi-coloured benchtop.
Large contemporary u-shaped eat-in kitchen in Other with an undermount sink, flat-panel cabinets, brown cabinets, wood benchtops, green splashback, dark hardwood floors, with island, brown floor and multi-coloured benchtop.
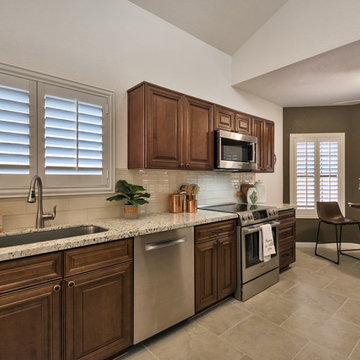
Photo of a mid-sized transitional l-shaped separate kitchen in Phoenix with a single-bowl sink, raised-panel cabinets, brown cabinets, granite benchtops, beige splashback, glass tile splashback, stainless steel appliances, porcelain floors, no island, beige floor and multi-coloured benchtop.
Kitchen with Brown Cabinets and Multi-Coloured Benchtop Design Ideas
2