Kitchen with Brown Cabinets and Multi-Coloured Benchtop Design Ideas
Refine by:
Budget
Sort by:Popular Today
101 - 120 of 1,269 photos
Item 1 of 3
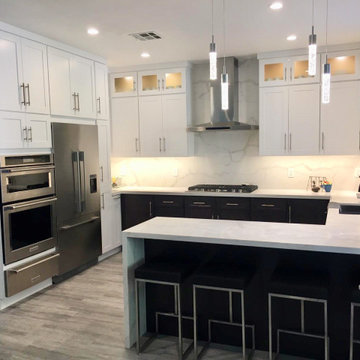
Photo of an u-shaped eat-in kitchen in Los Angeles with an undermount sink, shaker cabinets, brown cabinets, quartzite benchtops, multi-coloured splashback, porcelain splashback, stainless steel appliances, laminate floors, with island, grey floor and multi-coloured benchtop.
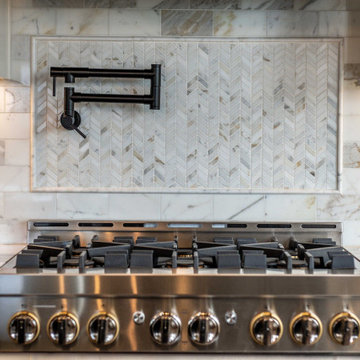
This beautiful kitchen remodel in Alpine strikes the perfect balance between dark and light. Mixing cabinetry colors is one of the biggest trends we see with kitchen remodeling and this is a perfect example of how impactful the result can be. Matte black custom cabinetry, custom appliance panel covers, and island cabinetry pair beautifully with the custom designed Vent-A-Hood hood and white perimeter cabinetry. This family loves to entertain, so a large kitchen island was essential to the flow of the space. The unique "step up" design allows both seating and food prep/display space and the dark veining of the countertop ties the dark cabinetry in perfectly. The large pendant lights work beautifully with the scale of the space. Matte black Kohler fixtures, Blanco sinks, and Jenn-Air refrigerator and range with custom paneling complete this distinctive look.
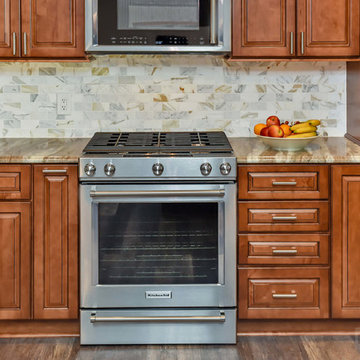
This maple kitchen features Galleria Custom cabinets in the Monarch door style with a Nutmeg Stain finish and a Fantasy Brown granite countertop.
Inspiration for a mid-sized u-shaped eat-in kitchen in New York with a farmhouse sink, raised-panel cabinets, brown cabinets, granite benchtops, white splashback, stainless steel appliances, a peninsula and multi-coloured benchtop.
Inspiration for a mid-sized u-shaped eat-in kitchen in New York with a farmhouse sink, raised-panel cabinets, brown cabinets, granite benchtops, white splashback, stainless steel appliances, a peninsula and multi-coloured benchtop.
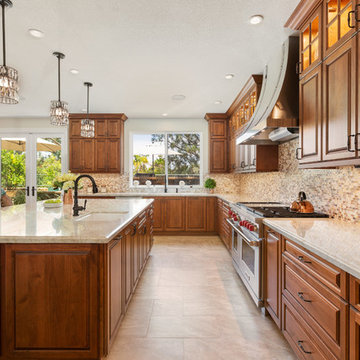
Inspiration for an expansive traditional u-shaped open plan kitchen in Tampa with an undermount sink, raised-panel cabinets, brown cabinets, quartzite benchtops, multi-coloured splashback, mosaic tile splashback, stainless steel appliances, porcelain floors, with island, beige floor and multi-coloured benchtop.
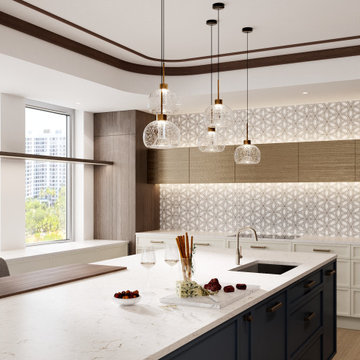
Mid-sized contemporary l-shaped eat-in kitchen in Miami with an undermount sink, flat-panel cabinets, brown cabinets, quartz benchtops, beige splashback, porcelain splashback, panelled appliances, light hardwood floors, with island, multi-coloured benchtop and recessed.
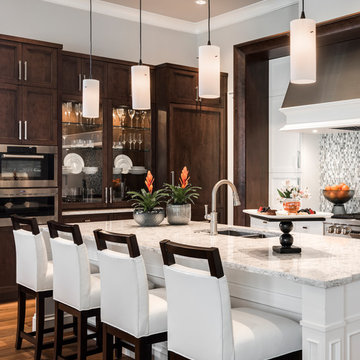
Designer: Sherri DuPont
Design Assistant: Hailey Burkhardt
Builder: Harwick Homes
Photographer: Amber Fredericksen
Mid-sized l-shaped open plan kitchen in Miami with an undermount sink, raised-panel cabinets, brown cabinets, marble benchtops, multi-coloured splashback, mosaic tile splashback, stainless steel appliances, medium hardwood floors, with island, brown floor and multi-coloured benchtop.
Mid-sized l-shaped open plan kitchen in Miami with an undermount sink, raised-panel cabinets, brown cabinets, marble benchtops, multi-coloured splashback, mosaic tile splashback, stainless steel appliances, medium hardwood floors, with island, brown floor and multi-coloured benchtop.
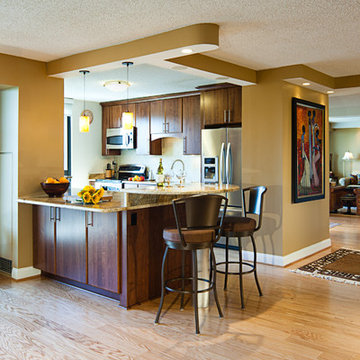
AV Architects + Builders
Location: McLean, VA, USA
Our clients wanted us to merge their two apartments into one living space that would be comfortable for them and their extended family and friends. The areas add up to almost 3,000 sq. ft., which needed to not only be functional, but in line with their vast collection of furniture and art work. For us, the challenge was combining two apartments, but allowing them to feel like one space. We designed one of the sections to be the private spaces with a master suite, sitting area, and a secondary kitchen. The other space was designed to function as the "public" area. This included the main kitchen, dining and entertaining area, and guests bedrooms. “The floor plan is open and feels much more spacious than what it really is”, was the general comment made by everyone that saw it for the first time after the transformation.
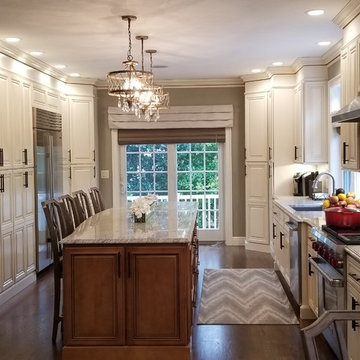
Complete Kitchen Remodel with open design.
Large traditional galley kitchen in Boston with an undermount sink, raised-panel cabinets, brown cabinets, granite benchtops, beige splashback, stainless steel appliances, dark hardwood floors, with island, brown floor, multi-coloured benchtop and porcelain splashback.
Large traditional galley kitchen in Boston with an undermount sink, raised-panel cabinets, brown cabinets, granite benchtops, beige splashback, stainless steel appliances, dark hardwood floors, with island, brown floor, multi-coloured benchtop and porcelain splashback.
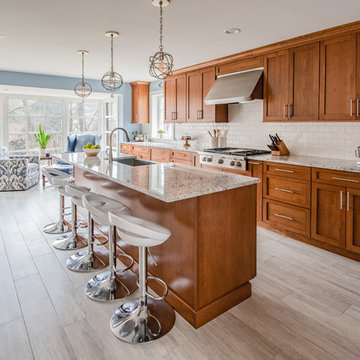
Inviting and warm, this mid-century modern kitchen is the perfect spot for family and friends to gather! Gardner/Fox expanded this room from the original 120 sq. ft. footprint to a spacious 370 sq. ft., not including the additional new mud room. Gray wood-look tile floors, polished quartz countertops, and white porcelain subway tile all work together to complement the cherry cabinetry.
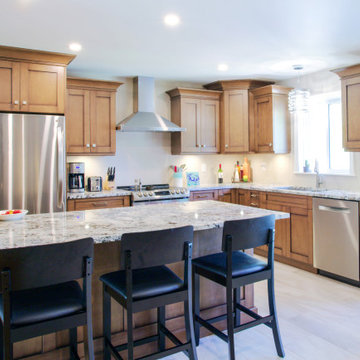
Photo of a mid-sized transitional separate kitchen in Toronto with shaker cabinets, brown cabinets, granite benchtops, stainless steel appliances, porcelain floors, a peninsula, beige floor and multi-coloured benchtop.
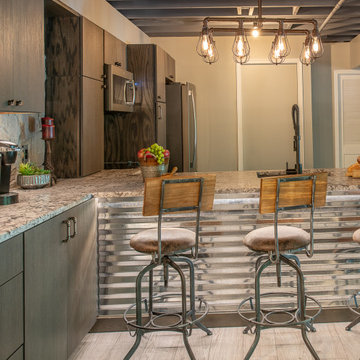
Style aesthetic combines earthy, industrial, rustic and cozy elements. Kitchen cabinetry, small cooktop, combination microwave/convection and refrigerator are all located along one wall, including a beverage center. The peninsula houses the sink and dishwasher creating a fully functional kitchen and counter-top height seating area.
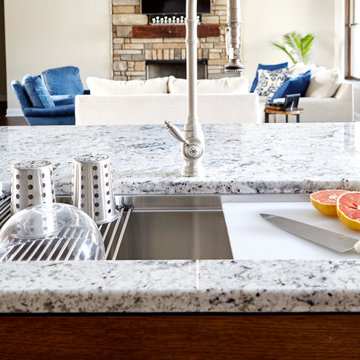
Our 37" ledge workstation sink, paired with 15" dishwasher-safe white cutting board and stainless steel roll mat.
Inspiration for a large country l-shaped eat-in kitchen in Cincinnati with an undermount sink, shaker cabinets, brown cabinets, granite benchtops, white splashback, ceramic splashback, stainless steel appliances, with island and multi-coloured benchtop.
Inspiration for a large country l-shaped eat-in kitchen in Cincinnati with an undermount sink, shaker cabinets, brown cabinets, granite benchtops, white splashback, ceramic splashback, stainless steel appliances, with island and multi-coloured benchtop.
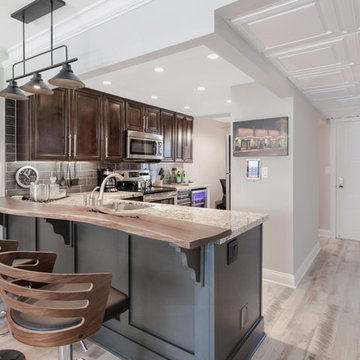
This is an example of a transitional l-shaped kitchen in St Louis with an undermount sink, recessed-panel cabinets, brown cabinets, grey splashback, subway tile splashback, stainless steel appliances, light hardwood floors, beige floor, multi-coloured benchtop and a peninsula.
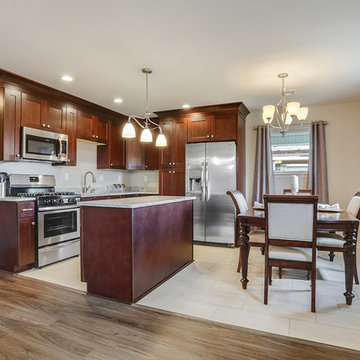
Inspiration for a small transitional l-shaped eat-in kitchen in New Orleans with an undermount sink, shaker cabinets, brown cabinets, granite benchtops, multi-coloured splashback, stainless steel appliances, porcelain floors, with island and multi-coloured benchtop.
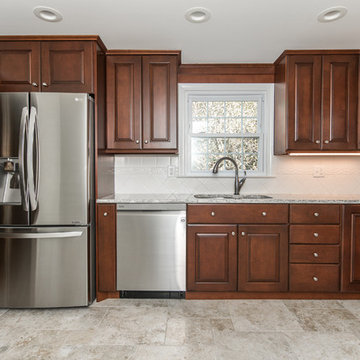
Rick Dubie
Inspiration for a small traditional l-shaped eat-in kitchen in Bridgeport with a double-bowl sink, raised-panel cabinets, brown cabinets, white splashback, ceramic splashback, stainless steel appliances, porcelain floors, multi-coloured floor and multi-coloured benchtop.
Inspiration for a small traditional l-shaped eat-in kitchen in Bridgeport with a double-bowl sink, raised-panel cabinets, brown cabinets, white splashback, ceramic splashback, stainless steel appliances, porcelain floors, multi-coloured floor and multi-coloured benchtop.
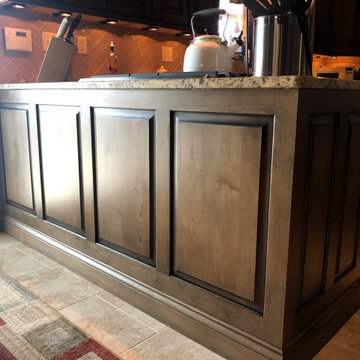
Inspiration for a large traditional l-shaped open plan kitchen in Baltimore with a single-bowl sink, raised-panel cabinets, brown cabinets, granite benchtops, beige splashback, ceramic splashback, stainless steel appliances, vinyl floors, multiple islands, beige floor and multi-coloured benchtop.
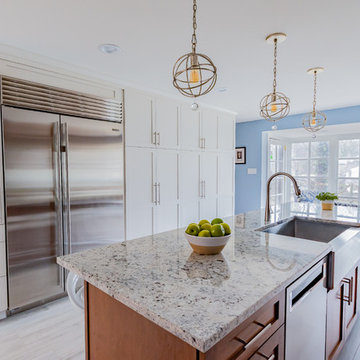
Inviting and warm, this mid-century modern kitchen is the perfect spot for family and friends to gather! Gardner/Fox expanded this room from the original 120 sq. ft. footprint to a spacious 370 sq. ft., not including the additional new mud room. Gray wood-look tile floors, polished quartz countertops, and white porcelain subway tile all work together to complement the cherry cabinetry.
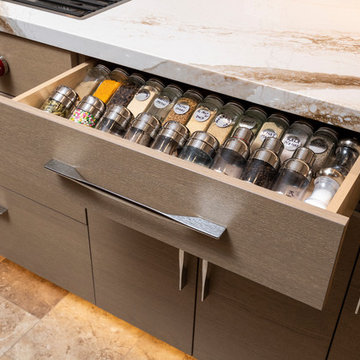
Ian Coleman
This is an example of a mid-sized contemporary galley eat-in kitchen in San Francisco with an undermount sink, flat-panel cabinets, brown cabinets, quartz benchtops, multi-coloured splashback, stainless steel appliances, porcelain floors, with island, brown floor and multi-coloured benchtop.
This is an example of a mid-sized contemporary galley eat-in kitchen in San Francisco with an undermount sink, flat-panel cabinets, brown cabinets, quartz benchtops, multi-coloured splashback, stainless steel appliances, porcelain floors, with island, brown floor and multi-coloured benchtop.
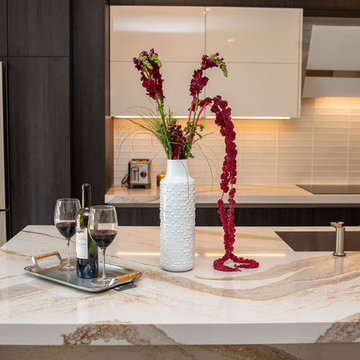
Our bold, contemporary kitchen located in Cooper City Florida is a striking combination of of textured glass and high gloss cabinetry tempered with warm neutrals, wood grain and an elegant rush of gold.
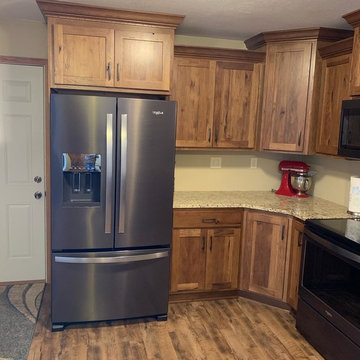
This Beutiful Rustic Kitchen is done in Rustic Hickory with a Chestnut Stain.
Photo of a mid-sized country u-shaped separate kitchen in Omaha with an undermount sink, shaker cabinets, brown cabinets, granite benchtops, black appliances, vinyl floors, multi-coloured floor and multi-coloured benchtop.
Photo of a mid-sized country u-shaped separate kitchen in Omaha with an undermount sink, shaker cabinets, brown cabinets, granite benchtops, black appliances, vinyl floors, multi-coloured floor and multi-coloured benchtop.
Kitchen with Brown Cabinets and Multi-Coloured Benchtop Design Ideas
6