Kitchen with Brown Cabinets and White Appliances Design Ideas
Refine by:
Budget
Sort by:Popular Today
121 - 140 of 502 photos
Item 1 of 3
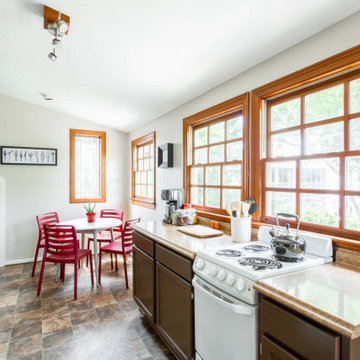
Interior Designer: MOTIV Interiors LLC
Photography: Laura Rockett Photography
Design Challenge: MOTIV Interiors created this colorful yet relaxing retreat - a space for guests to unwind and recharge after a long day of exploring Nashville! Luxury, comfort, and functionality merge in this AirBNB project we completed in just 2 short weeks. Navigating a tight budget, we supplemented the homeowner’s existing personal items and local artwork with great finds from facebook marketplace, vintage + antique shops, and the local salvage yard. The result: a collected look that’s true to Nashville and vacation ready!
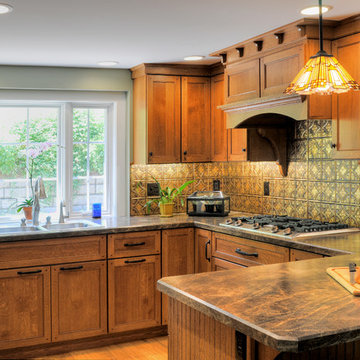
Inspiration for a mid-sized traditional u-shaped eat-in kitchen in Boston with a double-bowl sink, glass-front cabinets, brown cabinets, laminate benchtops, brown splashback, white appliances, metal splashback, medium hardwood floors, no island and brown floor.
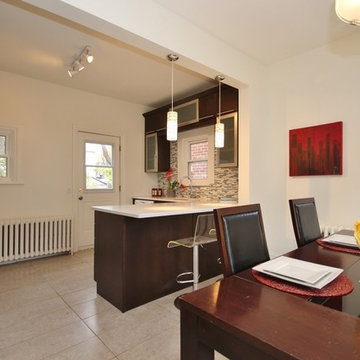
Small transitional l-shaped eat-in kitchen in Ottawa with glass-front cabinets, brown cabinets, granite benchtops, multi-coloured splashback, glass tile splashback, white appliances, ceramic floors and with island.
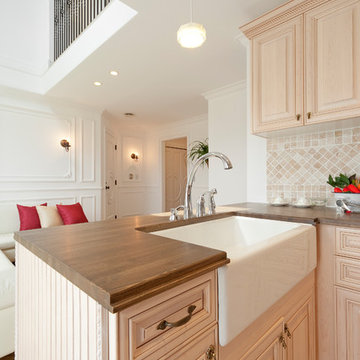
パリスタイルの家 キッチン© Maple Homes International.
Photo of a traditional u-shaped eat-in kitchen in Other with brown cabinets, ceramic splashback, white appliances, a farmhouse sink, wood benchtops, brown splashback, ceramic floors and brown floor.
Photo of a traditional u-shaped eat-in kitchen in Other with brown cabinets, ceramic splashback, white appliances, a farmhouse sink, wood benchtops, brown splashback, ceramic floors and brown floor.
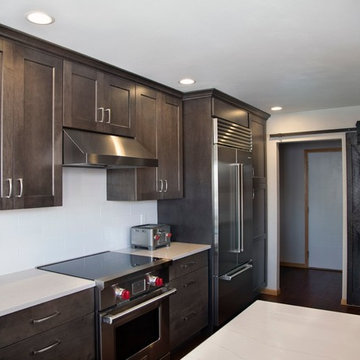
Sweeney was brought in to redesign the kitchen and integrate the couple’s new commercial appliances seamlessly into their living space—a design they hoped would not only be beautiful and functional, but also matched to their home’s existing architecture. And, deliver they did. Features of this fabulous kitchen renovation included custom cabinetry in a dark wood stain, a striking Merola Tile Metro Super White tile backsplash, new Kohler and Hansgrohe fixtures, and Paramount French Walnut Sonoma Hardwood flooring.
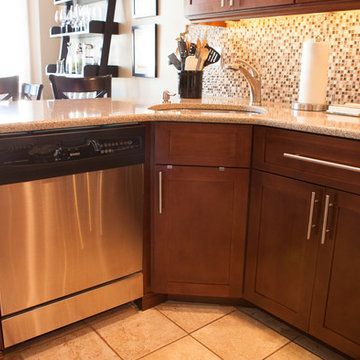
Robbinsville, NJ Kitchen remodel
Our homeowner wanted to update the builders standard kitchen cabinets, with so many options available we where able to find a perfect blend that fit the budget and met the homeowner's expectations. Mission Maple with cognac finish cabinets matched with Silestone quartz tops created the look of this contemporary townhouse. Many thanks to all who worked on this project, especially our homeowner Peter.
Photography by AJ. Malave
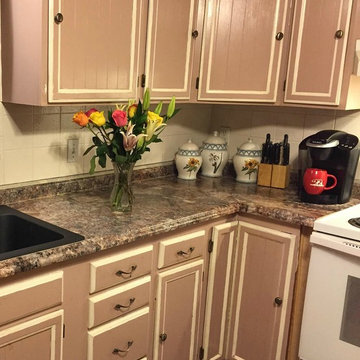
Design ideas for a mid-sized traditional kitchen in Denver with a drop-in sink, recessed-panel cabinets, brown cabinets, granite benchtops, white splashback, cement tile splashback and white appliances.
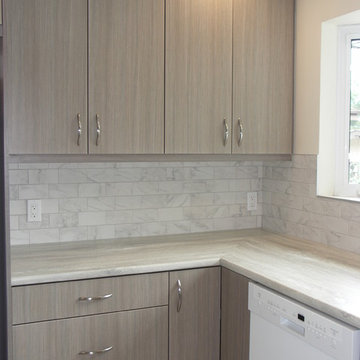
Doorstyle: Belmead
Species: Thermofoil
Colour: Aria
Countertop: Laminate
Colour: FX180 - Travertine Silver
Photo of a mid-sized contemporary u-shaped separate kitchen in Edmonton with a drop-in sink, flat-panel cabinets, brown cabinets, laminate benchtops, white splashback, marble splashback, white appliances, ceramic floors, no island and beige floor.
Photo of a mid-sized contemporary u-shaped separate kitchen in Edmonton with a drop-in sink, flat-panel cabinets, brown cabinets, laminate benchtops, white splashback, marble splashback, white appliances, ceramic floors, no island and beige floor.
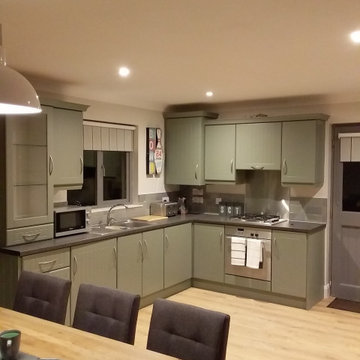
After renovation. Kitchen units repainted and some replaced. New floor. Kitchen table sanded and waxed with lime wax.
Inspiration for a mid-sized contemporary l-shaped eat-in kitchen in Other with a double-bowl sink, flat-panel cabinets, brown cabinets, laminate benchtops, ceramic splashback, white appliances, linoleum floors, brown floor and black benchtop.
Inspiration for a mid-sized contemporary l-shaped eat-in kitchen in Other with a double-bowl sink, flat-panel cabinets, brown cabinets, laminate benchtops, ceramic splashback, white appliances, linoleum floors, brown floor and black benchtop.
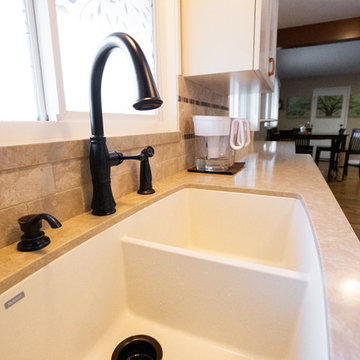
kitchenCRATE Custom E. Coolidge Avenue | Custom Cabinets by Central Calley Millworks | Countertops: Bedrosians Sequel Quartz Antique Beige | Backsplash: Bedrosians Torreon with Bedrosians Kismet Karma Accent | Cabinet Paint (Uppers): Kelly Moore Bone | Cabinet Paint (Lowers): Kelly Moore Log Cabin | Wall Paint: Kelly Moore Wise Owl | Sink: Blanco Performa Silgranit Double Equal Bowl in Biscuit | Faucet: Kohler Bellera in Oil Rubbed Bronze | For more information visit: https://kbcrate.com/kitchencrate-custom-east-coolidge-avenue-in-modesto-ca-is-complete/
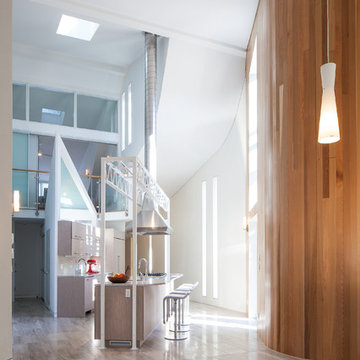
Our design for the expansion and gut renovation of a small 1200 square foot house in a residential neighborhood triples is size, and reworks the living arrangement. The rear addition takes advantage of southern exposure with a "greenhouse" room that provides solar heat gain in winter, shading in summer, and a vast connection to the rear yard.
Architecturally, we used an approach we call "willful practicality." The new soaring ceiling ties together first and second floors in a dramatic volumetric expansion of space, while providing increased ventilation and daylighting from greenhouse to operable windows and skylights at the peak. Exterior pockets of space are created from curved forces pushing in from outside to form cedar clad porch and stoop.
Sustainable design is employed throughout all materials, energy systems and insulation. Masonry exterior walls and concrete floors provide thermal mass for the interior by insulating the exterior. An ERV system facilitates increased air changes and minimizes changes to the interior air temperature. Energy and water saving features and renewable, non-toxic materal selections are important aspects of the house design. Environmental community issues are addressed with a drywell in the side yard to mitigate rain runoff into the town sewer system. The long sloping south facing roof is in anticipation of future solar panels, with the standing seam metal roof providing anchoring opportunities for the panels.
The exterior walls are clad in stucco, cedar, and cement-fiber panels defining different areas of the house. Closed cell spray insulation is applied to exterior walls and roof, giving the house an "air-tight" seal against air infiltration and a high R-value. The ERV system provides the ventilation needed with this tight envelope. The interior comfort level and economizing are the beneficial results of the building methods and systems employed in the house.
Photographer: Peter Kubilus
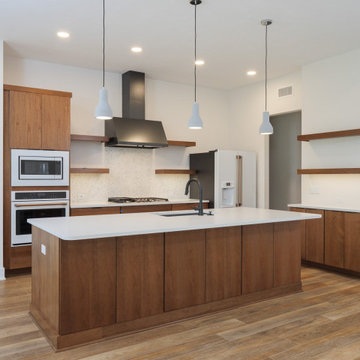
Grayton Modern Farmhouse
Design ideas for a contemporary galley open plan kitchen in Other with an undermount sink, quartzite benchtops, white splashback, ceramic splashback, white appliances, vinyl floors, with island, multi-coloured floor, white benchtop, flat-panel cabinets and brown cabinets.
Design ideas for a contemporary galley open plan kitchen in Other with an undermount sink, quartzite benchtops, white splashback, ceramic splashback, white appliances, vinyl floors, with island, multi-coloured floor, white benchtop, flat-panel cabinets and brown cabinets.
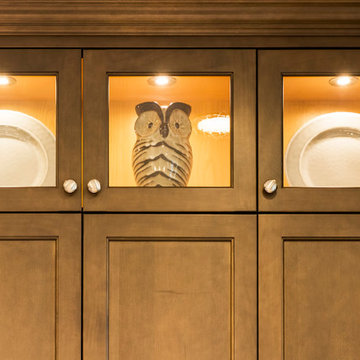
DESIGNER:
Wayne Fritz – FUSE DESIGN
SPECIES:
Maple
DOOR STYLE:
P10_81_81_d
FINISH:
Cobblestone wood stain with a matte clear lacquer finish on all fronts. MCP maple drawers and interiors.
PREMIUMS:
2 bin pullout garbage, chopping block drawer, pantry rollouts, drawer dividers, towel bar, stacked wall door upper glass doors.
Countertop: Granite and Laminate
PROJECT OVERVIEW
This Legacy Homes Ltd custom built home in the Stonebridge area of Saskatoon provides a panoramic view of a large man-made lake. Plenty of natural light streams into the home and the choice of light colored counter surfaces augment the dark colored cabinetry throughout the home. This project included Kitchen, Island, Bath, Laundry, Kitchenette and Hallway cabinetry.
CHALLENGES
In this new home build, the homeowners where looking for a full complement of cabinetry within a very defined budget. Utilizing the nine-foot ceiling without overpowering the adjacent living spaces with imposing cabinetry, was also important.
SOLUTION
We created a working kitchen that’s beauty and style matched its functionality. The abundance of natural light and nine foot ceilings lent well to the darker cobblestone finish. Stacking glass unit uppers with interior lighting provide great show space for collectibles. The color matched light rail on the bottom of the uppers nicely conceals the LED work area lighting. The large island provides both convenient work surface for those special baking projects with grandchildren as well as great entertaining space for when all of the family gathers together. Plenty of large drawer storage makes it easy to access heavier dishes and cook pots. The full extension slides throughout the kitchen, including the pantry shelves, allow for easy access to all stored goods. Matching cabinetry in the baths, laundry room, hallway and lower level kitchenette matches well with the wall colors, flooring and other finishing touches the homeowner chose. The matching mirror frames in the ensuite add a nice finished touch.
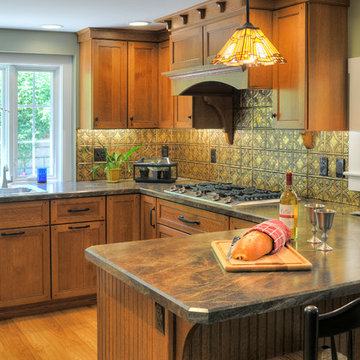
This is an example of a mid-sized traditional u-shaped eat-in kitchen in Boston with a double-bowl sink, glass-front cabinets, brown cabinets, laminate benchtops, brown splashback, white appliances, metal splashback, medium hardwood floors, no island and brown floor.
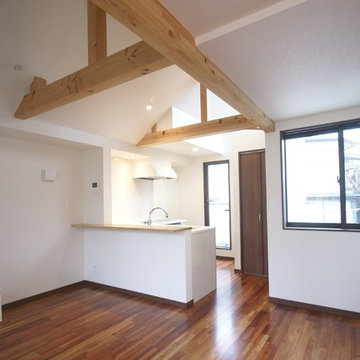
緑道に面する小さな住まい Photo by Tomoko Tashiro
Design ideas for a small modern l-shaped open plan kitchen in Tokyo Suburbs with an undermount sink, beaded inset cabinets, brown cabinets, wood benchtops, white splashback, white appliances, plywood floors, with island, brown floor and brown benchtop.
Design ideas for a small modern l-shaped open plan kitchen in Tokyo Suburbs with an undermount sink, beaded inset cabinets, brown cabinets, wood benchtops, white splashback, white appliances, plywood floors, with island, brown floor and brown benchtop.
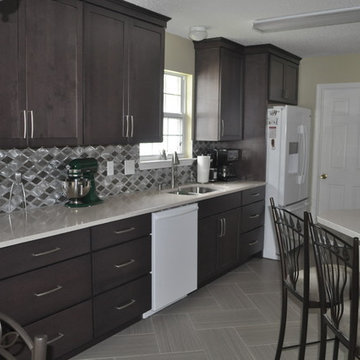
Design ideas for a mid-sized contemporary u-shaped eat-in kitchen in Miami with an undermount sink, shaker cabinets, brown cabinets, quartz benchtops, metallic splashback, metal splashback, white appliances and porcelain floors.
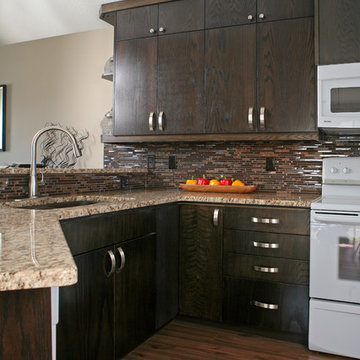
Mid-sized contemporary u-shaped eat-in kitchen in Calgary with an undermount sink, flat-panel cabinets, brown cabinets, granite benchtops, brown splashback, white appliances, matchstick tile splashback, medium hardwood floors and a peninsula.
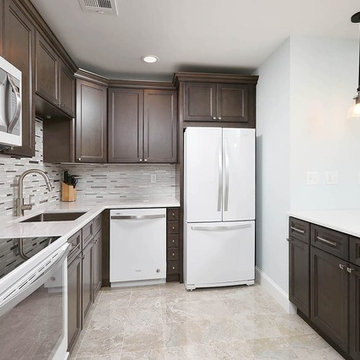
Ronald Bruce
This is an example of a mid-sized modern u-shaped separate kitchen in Philadelphia with an undermount sink, recessed-panel cabinets, brown cabinets, quartz benchtops, white splashback, matchstick tile splashback, white appliances, ceramic floors, no island and beige floor.
This is an example of a mid-sized modern u-shaped separate kitchen in Philadelphia with an undermount sink, recessed-panel cabinets, brown cabinets, quartz benchtops, white splashback, matchstick tile splashback, white appliances, ceramic floors, no island and beige floor.
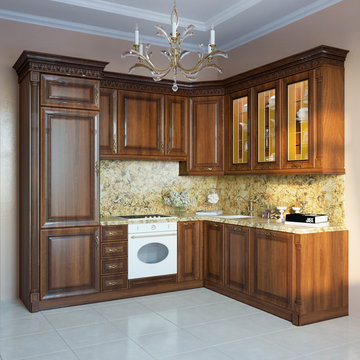
Photo of a mid-sized traditional l-shaped separate kitchen in Moscow with an undermount sink, glass-front cabinets, brown cabinets, quartz benchtops, brown splashback, white appliances, porcelain floors, no island, white floor and brown benchtop.
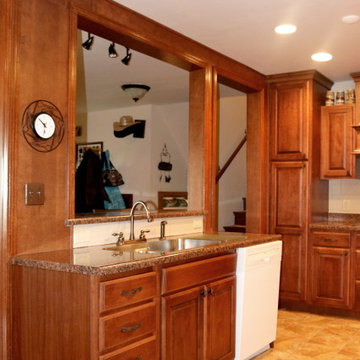
This family kitchen was opened up to create a warm, traditional kitchen which is the heart of the home. The warm maple cabinets really add that touch of elegance to this kitchen. A new layout and new lighting make this Kitchen ultra functional too.
Kitchen with Brown Cabinets and White Appliances Design Ideas
7