Kitchen with Brown Cabinets and White Appliances Design Ideas
Refine by:
Budget
Sort by:Popular Today
101 - 120 of 502 photos
Item 1 of 3
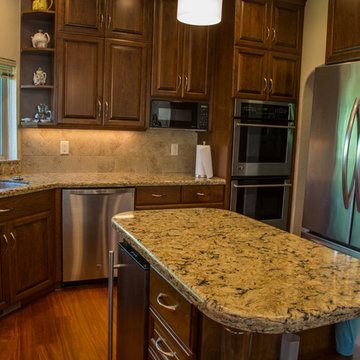
Design ideas for a traditional u-shaped kitchen in Sacramento with an undermount sink, raised-panel cabinets, brown cabinets, quartz benchtops, beige splashback, white appliances, medium hardwood floors and with island.
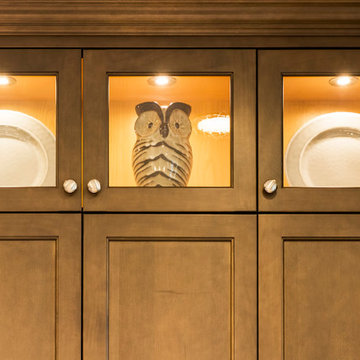
DESIGNER:
Wayne Fritz – FUSE DESIGN
SPECIES:
Maple
DOOR STYLE:
P10_81_81_d
FINISH:
Cobblestone wood stain with a matte clear lacquer finish on all fronts. MCP maple drawers and interiors.
PREMIUMS:
2 bin pullout garbage, chopping block drawer, pantry rollouts, drawer dividers, towel bar, stacked wall door upper glass doors.
Countertop: Granite and Laminate
PROJECT OVERVIEW
This Legacy Homes Ltd custom built home in the Stonebridge area of Saskatoon provides a panoramic view of a large man-made lake. Plenty of natural light streams into the home and the choice of light colored counter surfaces augment the dark colored cabinetry throughout the home. This project included Kitchen, Island, Bath, Laundry, Kitchenette and Hallway cabinetry.
CHALLENGES
In this new home build, the homeowners where looking for a full complement of cabinetry within a very defined budget. Utilizing the nine-foot ceiling without overpowering the adjacent living spaces with imposing cabinetry, was also important.
SOLUTION
We created a working kitchen that’s beauty and style matched its functionality. The abundance of natural light and nine foot ceilings lent well to the darker cobblestone finish. Stacking glass unit uppers with interior lighting provide great show space for collectibles. The color matched light rail on the bottom of the uppers nicely conceals the LED work area lighting. The large island provides both convenient work surface for those special baking projects with grandchildren as well as great entertaining space for when all of the family gathers together. Plenty of large drawer storage makes it easy to access heavier dishes and cook pots. The full extension slides throughout the kitchen, including the pantry shelves, allow for easy access to all stored goods. Matching cabinetry in the baths, laundry room, hallway and lower level kitchenette matches well with the wall colors, flooring and other finishing touches the homeowner chose. The matching mirror frames in the ensuite add a nice finished touch.
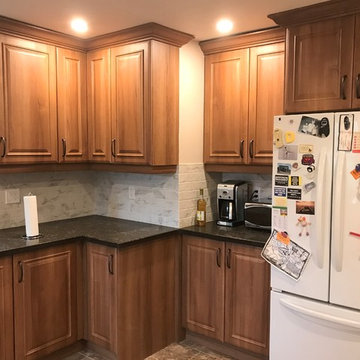
After removing the old cabinets, CRS was able to shift the appliances to create a better flow for the whole room. New “Majestic Walnut” cabinets are topped with a beautiful “Caldera” quartz countertop by Caesarstone. A “Bistrot Calacatta Michelangelo” subway tile created the backsplash and “Verona Stone” Toscana tiles on the floor finish off the room.
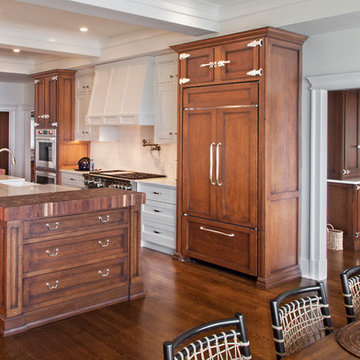
Beautiful Kitchen with white appliances, smooth mahogany and acanthus
Inspiration for an expansive contemporary single-wall open plan kitchen in New York with raised-panel cabinets, brown cabinets, granite benchtops, white appliances, with island, white splashback, ceramic splashback, painted wood floors, brown floor, white benchtop and a farmhouse sink.
Inspiration for an expansive contemporary single-wall open plan kitchen in New York with raised-panel cabinets, brown cabinets, granite benchtops, white appliances, with island, white splashback, ceramic splashback, painted wood floors, brown floor, white benchtop and a farmhouse sink.
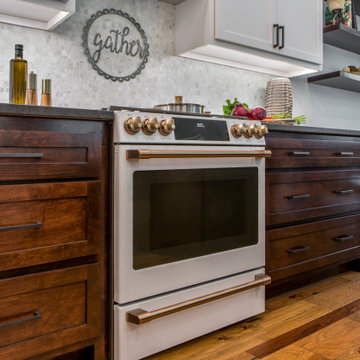
Final photos by www.impressia.net
Design ideas for a mid-sized transitional galley eat-in kitchen in Other with an undermount sink, shaker cabinets, brown cabinets, granite benchtops, white splashback, mosaic tile splashback, white appliances, medium hardwood floors, no island, brown floor and black benchtop.
Design ideas for a mid-sized transitional galley eat-in kitchen in Other with an undermount sink, shaker cabinets, brown cabinets, granite benchtops, white splashback, mosaic tile splashback, white appliances, medium hardwood floors, no island, brown floor and black benchtop.
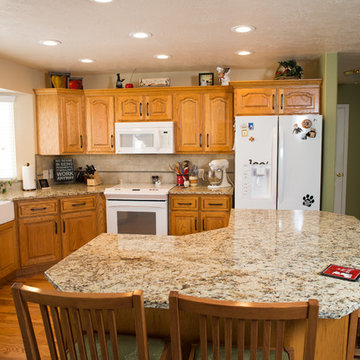
Updating this clients kitchen with granite counter tops and classic tile backsplash was all the refreshing they needed. The farm sink added a fun element as well.
Andrea Hanks Photography
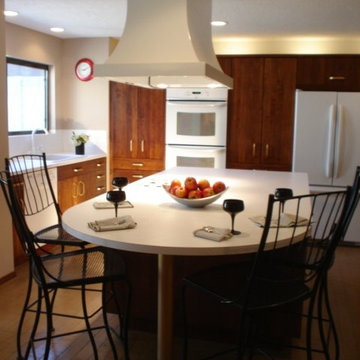
Plastic laminate countertop bar supported with metal plate underneath and a single brass colored support underneath.
Expansive transitional u-shaped eat-in kitchen in Albuquerque with a drop-in sink, flat-panel cabinets, brown cabinets, laminate benchtops, white splashback, white appliances, brick floors, with island and brown floor.
Expansive transitional u-shaped eat-in kitchen in Albuquerque with a drop-in sink, flat-panel cabinets, brown cabinets, laminate benchtops, white splashback, white appliances, brick floors, with island and brown floor.
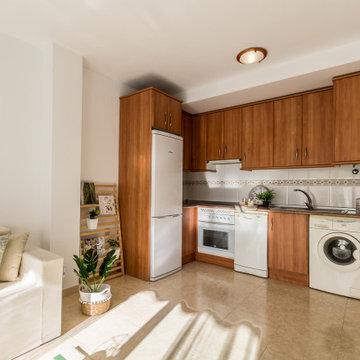
Design ideas for a mid-sized mediterranean l-shaped eat-in kitchen in Other with a double-bowl sink, flat-panel cabinets, brown cabinets, granite benchtops, white splashback, ceramic splashback, white appliances, ceramic floors, beige floor and beige benchtop.
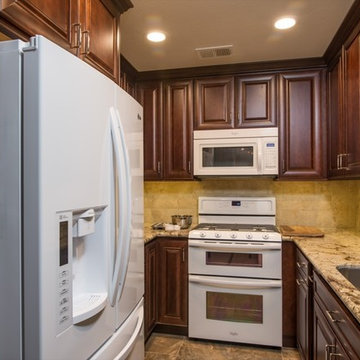
This small kitchen is very elegant with rich, dark, Cherrywood, cabinets from StarMark, Richelieu pulls and Sienna Beige granite countertops with a bullnose edge.
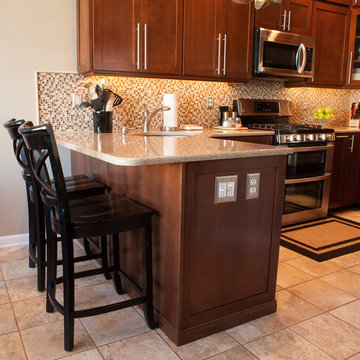
Robbinsville, NJ Kitchen remodel
Our homeowner wanted to update the builders standard kitchen cabinets, with so many options available we where able to find a perfect blend that fit the budget and met the homeowner's expectations. Mission Maple with cognac finish cabinets matched with Silestone quartz tops created the look of this contemporary townhouse. Many thanks to all who worked on this project, especially our homeowner Peter.
Photography by AJ. Malave
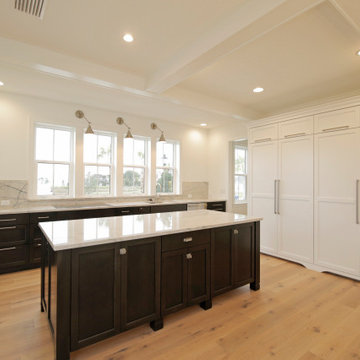
Mid-sized country single-wall open plan kitchen in Orlando with a farmhouse sink, recessed-panel cabinets, brown cabinets, quartz benchtops, white splashback, white appliances, light hardwood floors, with island, beige floor and white benchtop.
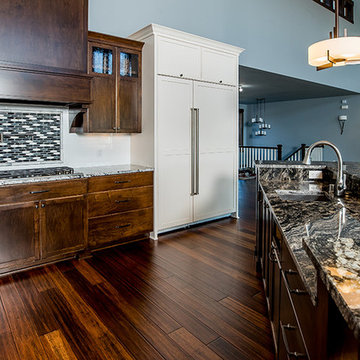
Graddy Photography
Design ideas for a large contemporary l-shaped separate kitchen in Minneapolis with a drop-in sink, glass-front cabinets, brown cabinets, quartzite benchtops, white splashback, ceramic splashback, white appliances, medium hardwood floors, with island and brown floor.
Design ideas for a large contemporary l-shaped separate kitchen in Minneapolis with a drop-in sink, glass-front cabinets, brown cabinets, quartzite benchtops, white splashback, ceramic splashback, white appliances, medium hardwood floors, with island and brown floor.
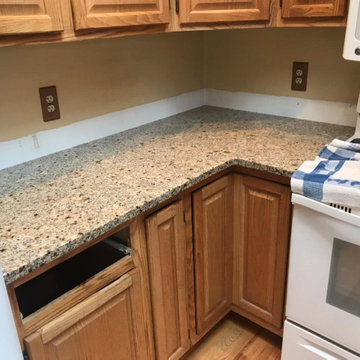
Giallo Bahia granite, eased edge, dual basin, stainless steel, undermount sink.
This is an example of a small l-shaped open plan kitchen in Other with a double-bowl sink, raised-panel cabinets, brown cabinets, granite benchtops, white appliances, light hardwood floors, no island, brown floor and brown benchtop.
This is an example of a small l-shaped open plan kitchen in Other with a double-bowl sink, raised-panel cabinets, brown cabinets, granite benchtops, white appliances, light hardwood floors, no island, brown floor and brown benchtop.
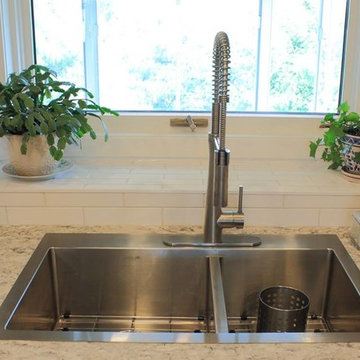
Inspiration for a mid-sized industrial l-shaped open plan kitchen in Other with a drop-in sink, shaker cabinets, brown cabinets, quartz benchtops, white splashback, ceramic splashback, white appliances, medium hardwood floors and with island.
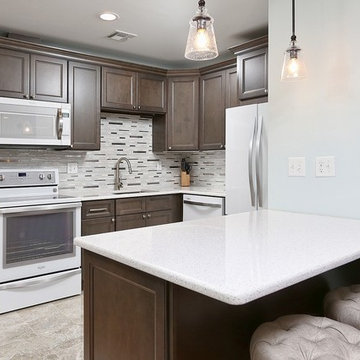
Ronald Bruce
Design ideas for a mid-sized modern u-shaped separate kitchen in Philadelphia with an undermount sink, recessed-panel cabinets, brown cabinets, quartz benchtops, white splashback, matchstick tile splashback, white appliances, ceramic floors, a peninsula and beige floor.
Design ideas for a mid-sized modern u-shaped separate kitchen in Philadelphia with an undermount sink, recessed-panel cabinets, brown cabinets, quartz benchtops, white splashback, matchstick tile splashback, white appliances, ceramic floors, a peninsula and beige floor.
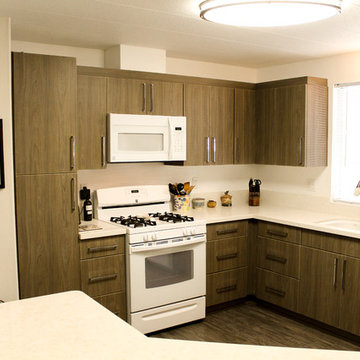
VANPELT WOODWORKS
Mid-sized contemporary l-shaped eat-in kitchen in Other with an undermount sink, flat-panel cabinets, brown cabinets, quartz benchtops, white splashback, stone slab splashback, white appliances, vinyl floors, with island, brown floor and white benchtop.
Mid-sized contemporary l-shaped eat-in kitchen in Other with an undermount sink, flat-panel cabinets, brown cabinets, quartz benchtops, white splashback, stone slab splashback, white appliances, vinyl floors, with island, brown floor and white benchtop.
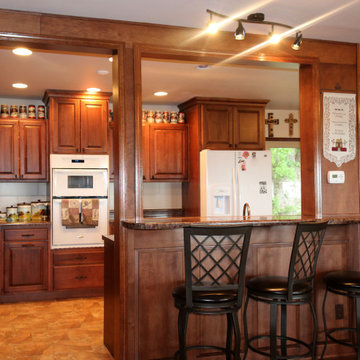
This family kitchen was opened up to create a warm, traditional kitchen which is the heart of the home. The warm maple cabinets really add that touch of elegance to this kitchen. A new layout and new lighting make this Kitchen ultra functional too.
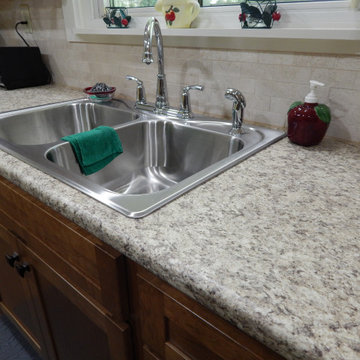
Kraftmaid Cabinets, Laminate countertops
Design ideas for a small traditional l-shaped separate kitchen in Other with a drop-in sink, shaker cabinets, brown cabinets, laminate benchtops, beige splashback, terra-cotta splashback, white appliances, vinyl floors, with island, brown floor and beige benchtop.
Design ideas for a small traditional l-shaped separate kitchen in Other with a drop-in sink, shaker cabinets, brown cabinets, laminate benchtops, beige splashback, terra-cotta splashback, white appliances, vinyl floors, with island, brown floor and beige benchtop.
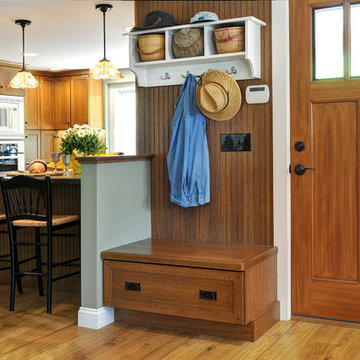
This is an example of a mid-sized traditional u-shaped eat-in kitchen in Boston with glass-front cabinets, brown cabinets, laminate benchtops, brown splashback, white appliances, a double-bowl sink, metal splashback, medium hardwood floors, no island and brown floor.
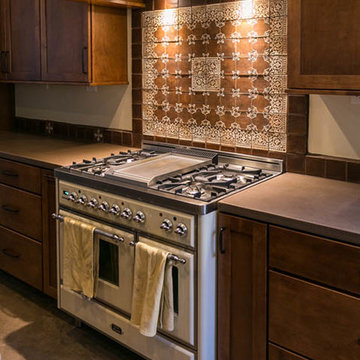
Clients selected a chocolate tile that compliments their custom cabinets. The concrete counters match their concrete floors.
Open plan kitchen in Other with flat-panel cabinets, brown cabinets, concrete benchtops, white appliances, concrete floors and with island.
Open plan kitchen in Other with flat-panel cabinets, brown cabinets, concrete benchtops, white appliances, concrete floors and with island.
Kitchen with Brown Cabinets and White Appliances Design Ideas
6