All Cabinet Styles Kitchen with Brown Cabinets Design Ideas
Refine by:
Budget
Sort by:Popular Today
81 - 100 of 22,031 photos
Item 1 of 3
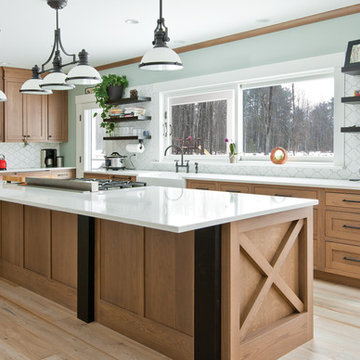
Large country l-shaped kitchen pantry in Boston with a farmhouse sink, shaker cabinets, brown cabinets, quartz benchtops, white splashback, porcelain splashback, panelled appliances, medium hardwood floors, with island, brown floor and white benchtop.
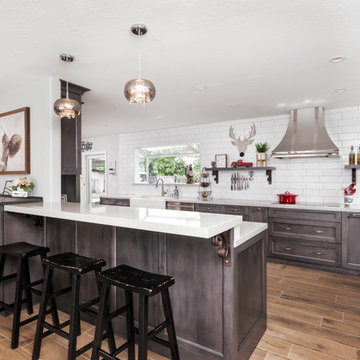
This is an example of a country kitchen in San Francisco with a farmhouse sink, subway tile splashback, stainless steel appliances, porcelain floors, shaker cabinets, brown cabinets, white splashback, a peninsula, brown floor and white benchtop.
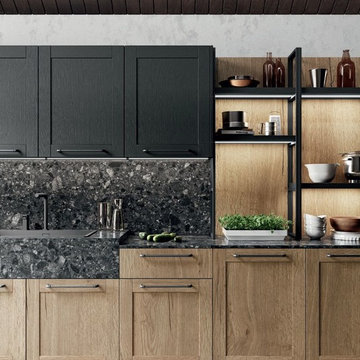
Photo of a large transitional single-wall open plan kitchen in San Francisco with an integrated sink, shaker cabinets, brown cabinets, quartz benchtops, brown splashback, timber splashback, black appliances, medium hardwood floors, with island, brown floor and black benchtop.
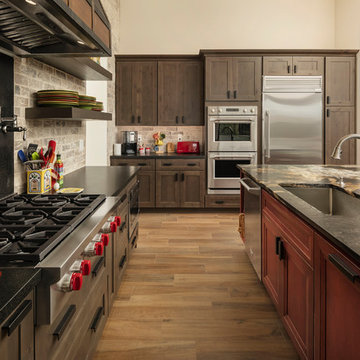
Roehner + Ryan
Design ideas for a large galley separate kitchen in Phoenix with an undermount sink, raised-panel cabinets, brown cabinets, granite benchtops, brown splashback, brick splashback, stainless steel appliances, ceramic floors, with island, brown floor and brown benchtop.
Design ideas for a large galley separate kitchen in Phoenix with an undermount sink, raised-panel cabinets, brown cabinets, granite benchtops, brown splashback, brick splashback, stainless steel appliances, ceramic floors, with island, brown floor and brown benchtop.
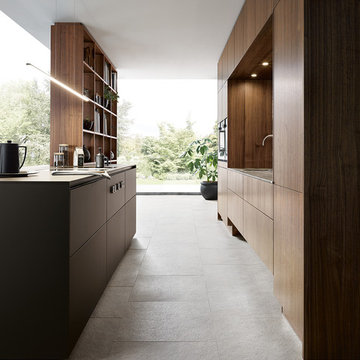
Die Küche als Spiel der Kontraste. Die wohnlich-natürliche Ausstrahlung des Nussbaum-Furniers korrespondiert bestens mit der eleganten Optik des matten High-Tech-Materials Fenix und der beleuchteten Nische in fein-gemasertem Travertindekor. Die deckenhohe Ausführung der Zeile mit extratiefen 56 cm Oberschränken bietet reichlich Stauraum. Aufgegriffen wird das Nussbaumfurnier ebenfalls in dem offenen Wangenregal, das für eine harmonische Verbindung zwischen Küche und Wohnbereich sorgt. Als minimalistischer Kontrast fungiert der Küchenblock aus Fenix in Single Line Optik. Für eine noch gleichmäßigere Frontoptik, beschränkt sich diese Ausführung auf ein horizontales Griffmuldenprofil unter der Arbeitsplatte, über das der erste Schubkasten oder Auszug geöffnet wird. Die darunterliegenden Schubkästen/Auszüge werden mithilfe des mechanischen Schub-/Zug-Öffnungssystem TIP-ON geöffnet.
The kitchen as a play of contrasts. The homely and elegant radiation of the veneer in natural walnut-merges perfectly with the elegant look of the matt High-Tech material Fenix and the illuminated recess in finely grained travertine decor. The ceiling-to-floor look of the kitchen block with extra-deep 56 cm wall units ensures lots pf storage space. The walnut veneer is also echoed by the open suport panel shelf which creates an harmonious connection between the kitchen and the living area. The kitchen block made from Fenix with its single line optic serves as a minimalist contrast. In order to ensure a more regular front view, this design features an horizontal grip ledge profile under the worktop used for the opening of the first pull-out or drawer. The drawers and pull-outs underneath open with the mechanical opening system TIP-ON.
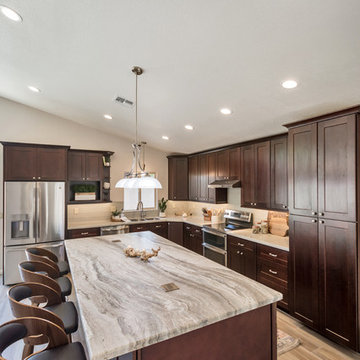
This was an extensive full home remodel completed in Tempe, AZ. The Kitchen used to be towards the front of the house. After some plumbing and electrical moves, we moved the kitchen to the back of the home to create an open concept living space with more usable space! Both bathrooms were entirely remodeled, and we created a zero threshold walk in shower in the master bathroom.
Everything in this home is brand new, including windows flooring, cabinets, counter tops, all of the beautiful fixtures and more!
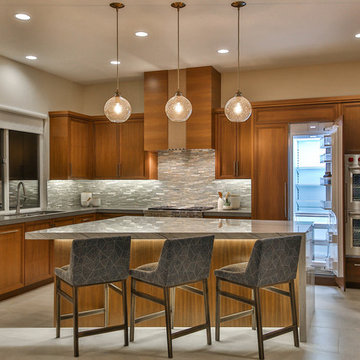
Trent Teigen
Photo of a mid-sized transitional u-shaped open plan kitchen in Other with a double-bowl sink, recessed-panel cabinets, brown cabinets, quartzite benchtops, blue splashback, mosaic tile splashback, stainless steel appliances, porcelain floors, with island and beige floor.
Photo of a mid-sized transitional u-shaped open plan kitchen in Other with a double-bowl sink, recessed-panel cabinets, brown cabinets, quartzite benchtops, blue splashback, mosaic tile splashback, stainless steel appliances, porcelain floors, with island and beige floor.
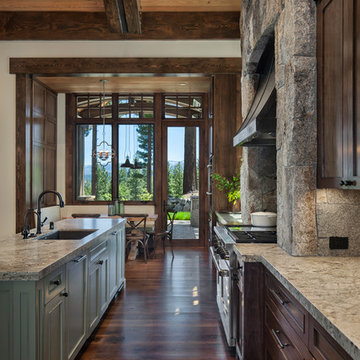
Roger Wade Studio
Photo of an u-shaped kitchen in Sacramento with an undermount sink, flat-panel cabinets, brown cabinets, granite benchtops, grey splashback, limestone splashback, panelled appliances, dark hardwood floors, multiple islands and brown floor.
Photo of an u-shaped kitchen in Sacramento with an undermount sink, flat-panel cabinets, brown cabinets, granite benchtops, grey splashback, limestone splashback, panelled appliances, dark hardwood floors, multiple islands and brown floor.
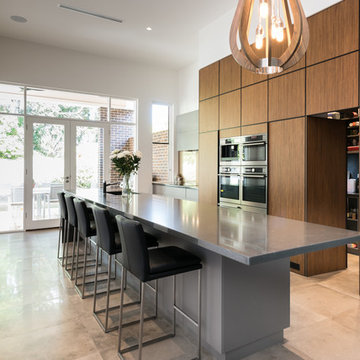
Lyndon Stacy Photographer
This is an example of a contemporary kitchen in Adelaide with a single-bowl sink, flat-panel cabinets, brown cabinets, stainless steel appliances, with island and beige floor.
This is an example of a contemporary kitchen in Adelaide with a single-bowl sink, flat-panel cabinets, brown cabinets, stainless steel appliances, with island and beige floor.
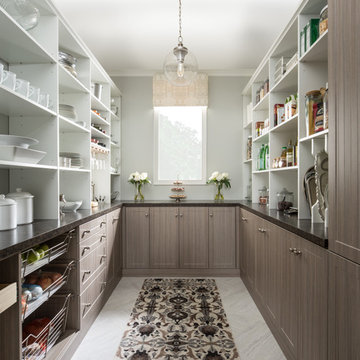
Inspiration for a mid-sized transitional u-shaped kitchen pantry in Charleston with shaker cabinets, brown cabinets, laminate benchtops, marble floors and grey floor.
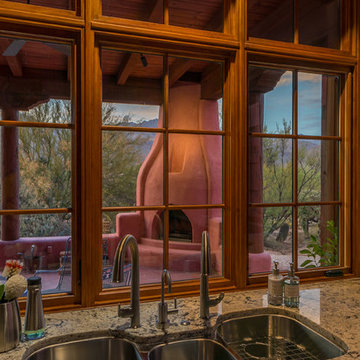
The kitchen sink window looks onto the covered patio with a kiva style fireplace.
Separate kitchen in Other with a triple-bowl sink, recessed-panel cabinets, brown cabinets, granite benchtops, stainless steel appliances, terra-cotta floors, no island and pink floor.
Separate kitchen in Other with a triple-bowl sink, recessed-panel cabinets, brown cabinets, granite benchtops, stainless steel appliances, terra-cotta floors, no island and pink floor.

photo by: Chipper Hatter
This is an example of a mid-sized modern l-shaped eat-in kitchen in Miami with a single-bowl sink, flat-panel cabinets, brown cabinets, quartz benchtops, multi-coloured splashback, glass tile splashback, stainless steel appliances, porcelain floors, a peninsula and beige floor.
This is an example of a mid-sized modern l-shaped eat-in kitchen in Miami with a single-bowl sink, flat-panel cabinets, brown cabinets, quartz benchtops, multi-coloured splashback, glass tile splashback, stainless steel appliances, porcelain floors, a peninsula and beige floor.
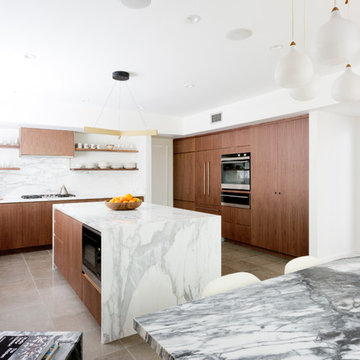
Amy Bartlam
This is an example of a large contemporary l-shaped eat-in kitchen in Los Angeles with an undermount sink, flat-panel cabinets, brown cabinets, marble benchtops, white splashback, marble splashback, panelled appliances, ceramic floors, with island and grey floor.
This is an example of a large contemporary l-shaped eat-in kitchen in Los Angeles with an undermount sink, flat-panel cabinets, brown cabinets, marble benchtops, white splashback, marble splashback, panelled appliances, ceramic floors, with island and grey floor.
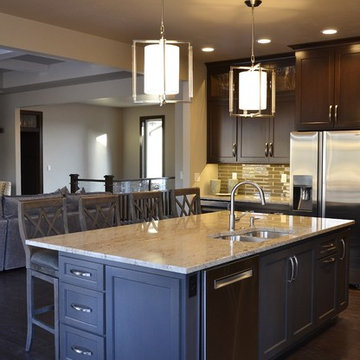
Lighting, Furniture, Back Splash: Inspired Spaces
Design ideas for a mid-sized modern galley eat-in kitchen in Milwaukee with a double-bowl sink, shaker cabinets, brown cabinets, granite benchtops, grey splashback, glass tile splashback, stainless steel appliances, dark hardwood floors, with island and brown floor.
Design ideas for a mid-sized modern galley eat-in kitchen in Milwaukee with a double-bowl sink, shaker cabinets, brown cabinets, granite benchtops, grey splashback, glass tile splashback, stainless steel appliances, dark hardwood floors, with island and brown floor.
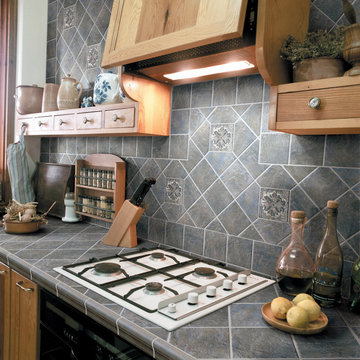
This is an example of a mid-sized traditional kitchen in Indianapolis with flat-panel cabinets, brown cabinets, tile benchtops, grey splashback, limestone splashback and black appliances.
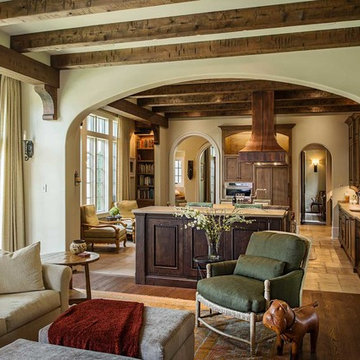
With architectural influences from the desert southwest, this new home is located on an unusually shaped site that’s surrounded by other residences. The project was designed to create a private, compound feeling to allow the home to tuck into the surrounding vegetation. As the new landscaping matures, the home will gradually become almost invisible–a hidden retreat in a densely populated area. After evaluating other cladding options to Integrity Ultrex fiberglass for the 37 windows, the choice became obvious. Integrity came out ahead when comparing performance, cost and timelines along with aesthetic considerations. Integrity’s desirable exterior color and availability of a wide variety of shapes, styles and configurations made the choice a simple one.
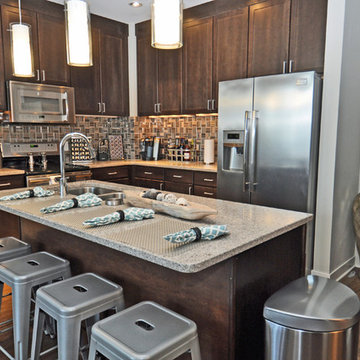
Tyler Vitosh | REALTOR®
Inspiration for a mid-sized modern l-shaped open plan kitchen in Omaha with an undermount sink, shaker cabinets, brown cabinets, granite benchtops, beige splashback, glass tile splashback, stainless steel appliances, dark hardwood floors and with island.
Inspiration for a mid-sized modern l-shaped open plan kitchen in Omaha with an undermount sink, shaker cabinets, brown cabinets, granite benchtops, beige splashback, glass tile splashback, stainless steel appliances, dark hardwood floors and with island.
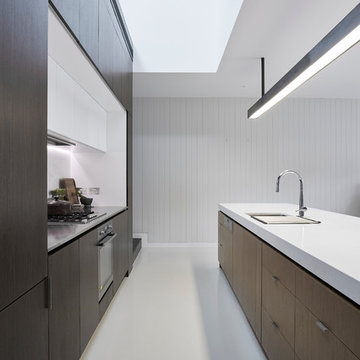
Fraser Marsden
Design ideas for a mid-sized contemporary galley eat-in kitchen in Melbourne with an undermount sink, flat-panel cabinets, brown cabinets, solid surface benchtops, white splashback, stone slab splashback, stainless steel appliances, concrete floors and with island.
Design ideas for a mid-sized contemporary galley eat-in kitchen in Melbourne with an undermount sink, flat-panel cabinets, brown cabinets, solid surface benchtops, white splashback, stone slab splashback, stainless steel appliances, concrete floors and with island.
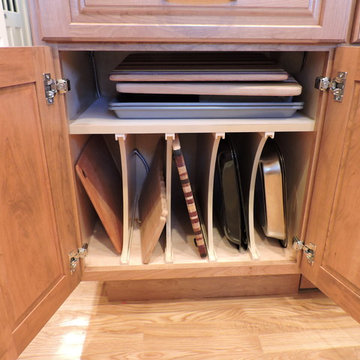
Interior dividers for vertical storage items
Inspiration for a traditional kitchen in Bridgeport with raised-panel cabinets, brown cabinets, light hardwood floors and beige floor.
Inspiration for a traditional kitchen in Bridgeport with raised-panel cabinets, brown cabinets, light hardwood floors and beige floor.
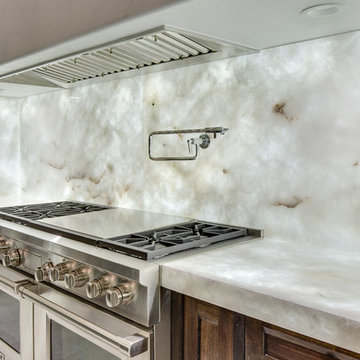
Eric Elberson
Photo of an expansive modern u-shaped separate kitchen in New Orleans with a farmhouse sink, brown cabinets, quartzite benchtops, white splashback, stone slab splashback, stainless steel appliances, marble floors, multiple islands, shaker cabinets and white floor.
Photo of an expansive modern u-shaped separate kitchen in New Orleans with a farmhouse sink, brown cabinets, quartzite benchtops, white splashback, stone slab splashback, stainless steel appliances, marble floors, multiple islands, shaker cabinets and white floor.
All Cabinet Styles Kitchen with Brown Cabinets Design Ideas
5