Kitchen with Brown Cabinets Design Ideas
Refine by:
Budget
Sort by:Popular Today
101 - 120 of 6,719 photos
Item 1 of 3
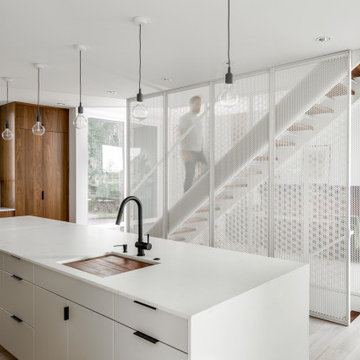
Design ideas for a large midcentury l-shaped kitchen in Seattle with an undermount sink, flat-panel cabinets, brown cabinets, quartz benchtops, white splashback, ceramic splashback, stainless steel appliances, light hardwood floors, with island and white benchtop.
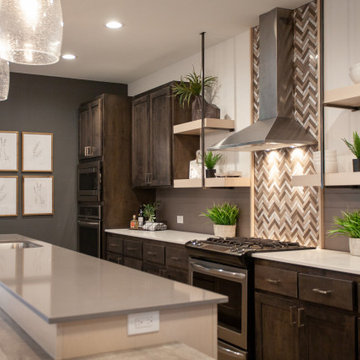
Design ideas for a mid-sized modern u-shaped eat-in kitchen in Oklahoma City with an undermount sink, recessed-panel cabinets, brown cabinets, quartz benchtops, grey splashback, subway tile splashback, stainless steel appliances, cement tiles, with island, grey floor and white benchtop.

半球型の建物のかたちをいかしたモダンな部屋へリノベーション
Photo of a mid-sized modern single-wall open plan kitchen in Other with a single-bowl sink, recessed-panel cabinets, brown cabinets, plywood floors, with island, brown floor, brown benchtop and wallpaper.
Photo of a mid-sized modern single-wall open plan kitchen in Other with a single-bowl sink, recessed-panel cabinets, brown cabinets, plywood floors, with island, brown floor, brown benchtop and wallpaper.
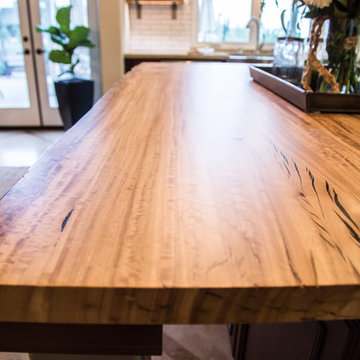
Design ideas for an expansive transitional u-shaped eat-in kitchen in San Diego with a farmhouse sink, shaker cabinets, brown cabinets, quartz benchtops, white splashback, ceramic splashback, stainless steel appliances, travertine floors and with island.
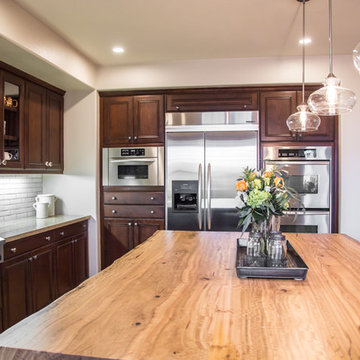
Photo of an expansive transitional u-shaped eat-in kitchen in San Diego with a farmhouse sink, shaker cabinets, brown cabinets, quartz benchtops, white splashback, ceramic splashback, stainless steel appliances, travertine floors and with island.
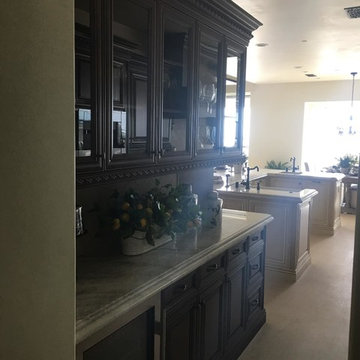
This is an example of a large traditional l-shaped eat-in kitchen in Orange County with a farmhouse sink, raised-panel cabinets, brown cabinets, granite benchtops, beige splashback, stone tile splashback, panelled appliances, limestone floors and with island.
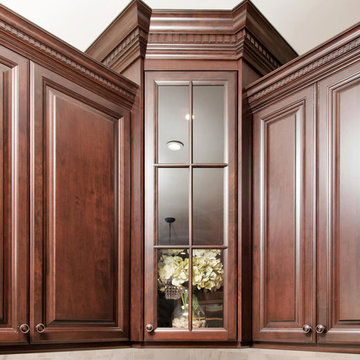
Kitchen by Design Line Kitchens in Sea Girt New Jersey
Fabulous Elegance and Style create a flawless dream kitchen. Traditional arches and raised panel doors are show stoppers .
Photography by: Nettie Einhorn
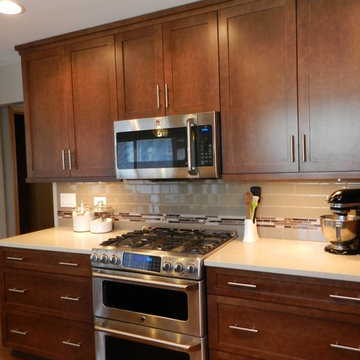
Mid-sized transitional l-shaped kitchen pantry in Chicago with an undermount sink, shaker cabinets, brown cabinets, quartz benchtops, beige splashback, porcelain splashback, stainless steel appliances, dark hardwood floors and a peninsula.
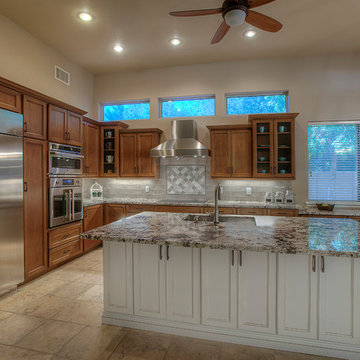
Large transitional l-shaped eat-in kitchen in Phoenix with an undermount sink, shaker cabinets, brown cabinets, granite benchtops, grey splashback, glass tile splashback, stainless steel appliances, travertine floors, with island, beige floor and multi-coloured benchtop.
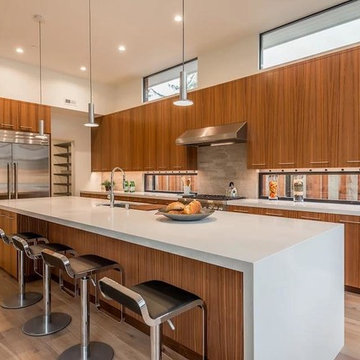
This is an example of a large contemporary u-shaped eat-in kitchen in San Francisco with an undermount sink, flat-panel cabinets, brown cabinets, quartz benchtops, white splashback, marble splashback, stainless steel appliances, light hardwood floors, with island, beige floor and white benchtop.
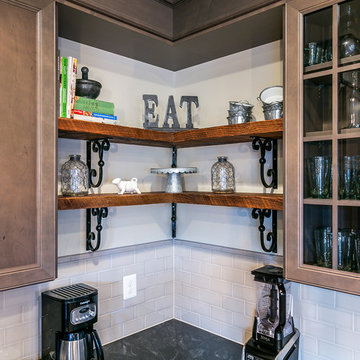
Full view of the kitchen
Large country u-shaped separate kitchen in DC Metro with an undermount sink, granite benchtops, grey splashback, ceramic splashback, stainless steel appliances, medium hardwood floors, with island, brown floor, black benchtop, recessed-panel cabinets and brown cabinets.
Large country u-shaped separate kitchen in DC Metro with an undermount sink, granite benchtops, grey splashback, ceramic splashback, stainless steel appliances, medium hardwood floors, with island, brown floor, black benchtop, recessed-panel cabinets and brown cabinets.
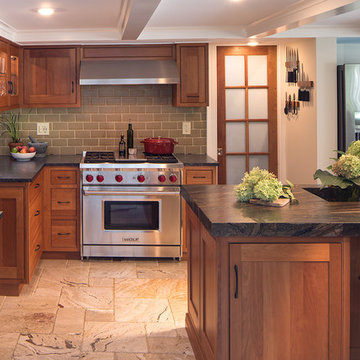
The original historical home had very low ceilings and limited views and access to the deck and pool. By relocating the laundry to a new mud room (see other images in this project) we were able to open the views and space to the back yard. By lowering the floor into the basement creating a small step down from the front dining room, we were able to gain more head height. Additionally, adding a coffered ceiling, we disguised the structure while offering slightly more height in between the structure members. While this job was an exercise in structural gymnastics, the results are a clean, open and functional space for today living while honoring the historic nature and proportions of the home.
Kubilus Photo
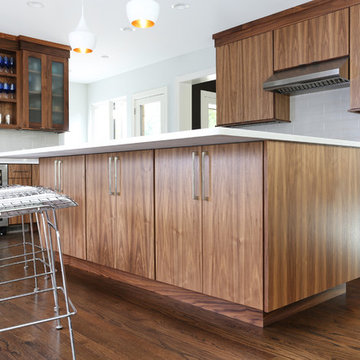
This large island has hidden storage to organize seasonal items and serving ware. To guarantee that guests do not bump their knees on the drawers, the island features a large overhang. This guarantees enough clearance to sit comfortably.
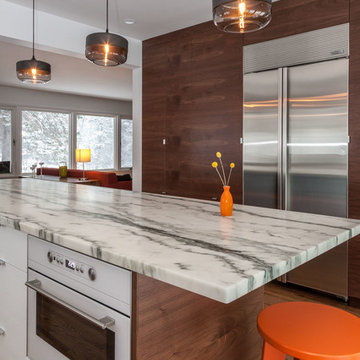
Semihandmade Walnut IKEA Kitchen in Duluth, MN. Additional doors are IKEA Abstrakt. Stools by Loll Designs. All photos by Susan Maguire.
This is an example of a large contemporary u-shaped eat-in kitchen in Minneapolis with an undermount sink, flat-panel cabinets, brown cabinets, marble benchtops, stainless steel appliances, light hardwood floors, with island, white splashback and subway tile splashback.
This is an example of a large contemporary u-shaped eat-in kitchen in Minneapolis with an undermount sink, flat-panel cabinets, brown cabinets, marble benchtops, stainless steel appliances, light hardwood floors, with island, white splashback and subway tile splashback.
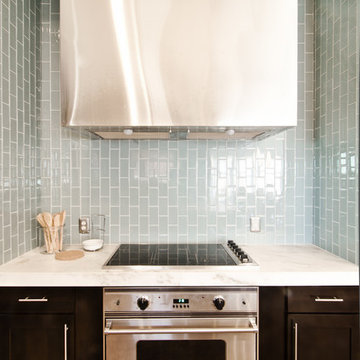
We designed a custom made stainless steel wrap over the existing adobe style hood to modernize the space. We placed light blue, reflective subway tile vertically from the countertop to the top of the ceilings to give the space a light, airy feel with lots of height.
Interior Design by Mackenzie Collier Interiors (Phoenix, AZ), Photography by Jaryd Niebauer Photography (Phoenix, AZ)
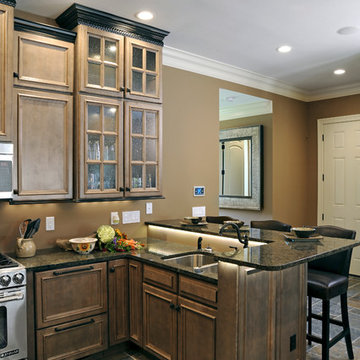
Inspiration for a small traditional l-shaped open plan kitchen in Cincinnati with beaded inset cabinets, brown cabinets, granite benchtops, panelled appliances, slate floors and a peninsula.
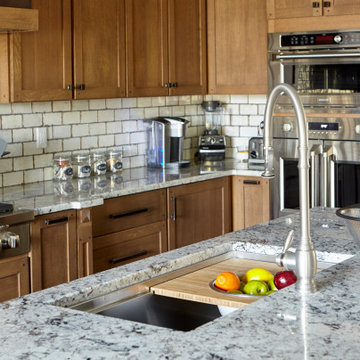
This kitchen was made to work in. Our 37" ledge workstation sink (5LS37R) is pictured here with our 18" bamboo cutting board with mixing bowl set (LCB-MIX)
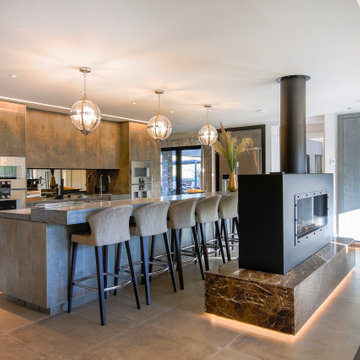
Inspiration for a large contemporary galley kitchen in Hampshire with a drop-in sink, flat-panel cabinets, concrete benchtops, grey splashback, ceramic floors, with island, grey benchtop, brown cabinets, mirror splashback and grey floor.
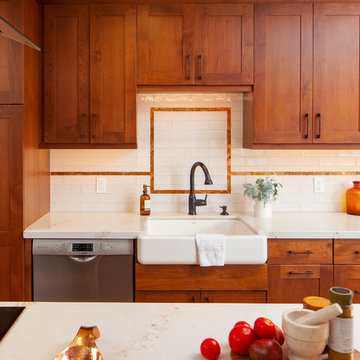
Photo of a mid-sized midcentury galley eat-in kitchen in San Diego with a farmhouse sink, shaker cabinets, brown cabinets, quartz benchtops, white splashback, ceramic splashback, stainless steel appliances, medium hardwood floors, with island, brown floor and white benchtop.
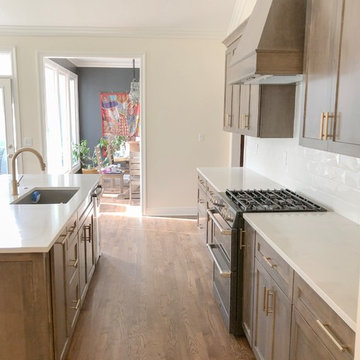
Slight change in this floor plan made a big difference. Refrigerator replaced the pantry which replaced a desk while stealing space from the laundry room behind it. This gave way to a lot of counter-space and nice symmetry on the main wall. Custom cabinetry in a custom client selected color, 3D style subway tile, and brass finishes are a few special features in this remodel.
Kitchen with Brown Cabinets Design Ideas
6