Kitchen with Brown Cabinets Design Ideas
Refine by:
Budget
Sort by:Popular Today
161 - 180 of 6,719 photos
Item 1 of 3
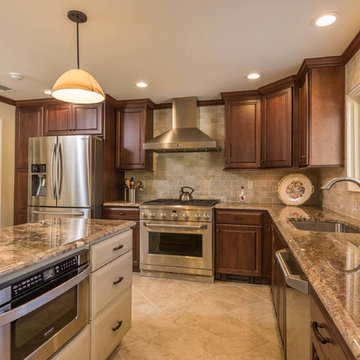
This Cherry and Maple kitchen was designed with Starmark cabinets in the Accord door style. Featuring Chestnut Stain and Mushroom Villa finishes, the Crema Bordeaux granite countertop adds to the ambiance of this gorgeous kitchen.
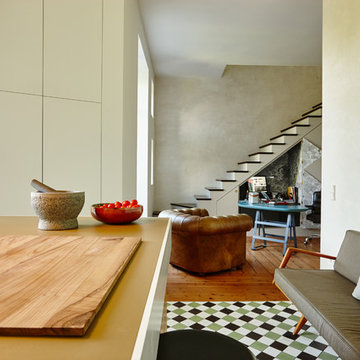
This is an example of a large contemporary l-shaped open plan kitchen in Dusseldorf with glass-front cabinets, brown cabinets and wood benchtops.
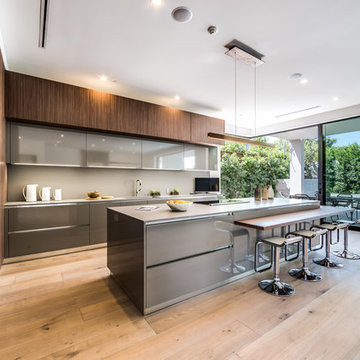
The Sunset Team
This is an example of a large modern open plan kitchen in Los Angeles with brown cabinets, granite benchtops, grey splashback, light hardwood floors, with island, flat-panel cabinets and stainless steel appliances.
This is an example of a large modern open plan kitchen in Los Angeles with brown cabinets, granite benchtops, grey splashback, light hardwood floors, with island, flat-panel cabinets and stainless steel appliances.
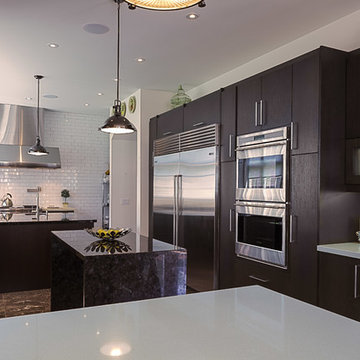
This is an example of an expansive contemporary u-shaped eat-in kitchen in Toronto with a farmhouse sink, flat-panel cabinets, brown cabinets, granite benchtops, white splashback, porcelain splashback, stainless steel appliances and multiple islands.
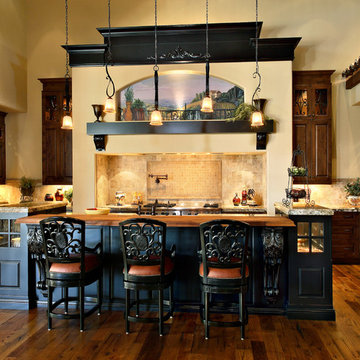
Inspiration for a large country u-shaped open plan kitchen in Phoenix with raised-panel cabinets, brown cabinets, granite benchtops, beige splashback, stone tile splashback, panelled appliances, medium hardwood floors, with island and a farmhouse sink.
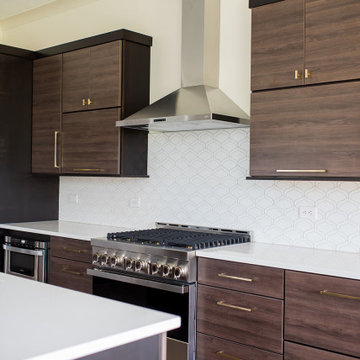
A marriage of industrial and natural styles gives this home a distinct yet relaxed atmosphere. Everything Home consulted on the floor plan and exterior style of this luxury home with the builders at Old Town Design Group. When construction neared completion, Everything Home returned to specify hard finishes and color schemes throughout and stage the decor and accessories.
---
Project completed by Wendy Langston's Everything Home interior design firm, which serves Carmel, Zionsville, Fishers, Westfield, Noblesville, and Indianapolis.
For more about Everything Home, see here: https://everythinghomedesigns.com/
To learn more about this project, see here:
https://everythinghomedesigns.com/portfolio/modern-prairie/
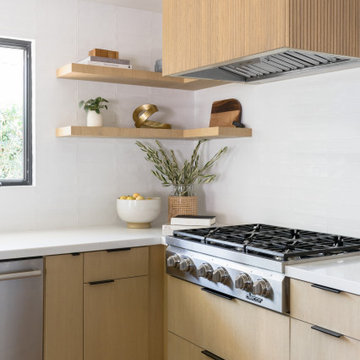
Inspiration for a mid-sized scandinavian l-shaped eat-in kitchen in Orange County with a farmhouse sink, flat-panel cabinets, brown cabinets, quartz benchtops, white splashback, ceramic splashback, stainless steel appliances, light hardwood floors, with island, brown floor, white benchtop and vaulted.
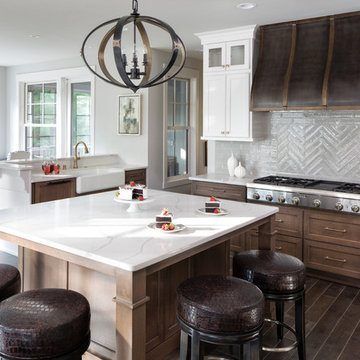
Landmark Photography
Inspiration for a large transitional u-shaped eat-in kitchen in Minneapolis with a farmhouse sink, recessed-panel cabinets, brown cabinets, quartzite benchtops, grey splashback, glass tile splashback, panelled appliances, dark hardwood floors, with island and brown floor.
Inspiration for a large transitional u-shaped eat-in kitchen in Minneapolis with a farmhouse sink, recessed-panel cabinets, brown cabinets, quartzite benchtops, grey splashback, glass tile splashback, panelled appliances, dark hardwood floors, with island and brown floor.
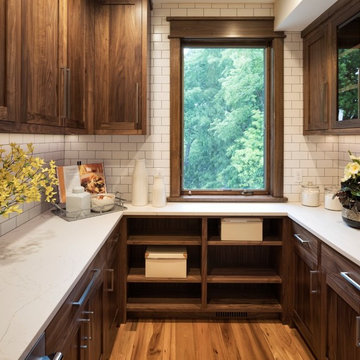
Landmark Photography
Inspiration for a mid-sized modern u-shaped kitchen pantry in Minneapolis with brown cabinets, quartz benchtops, white splashback, subway tile splashback, stainless steel appliances, medium hardwood floors, no island, brown floor and recessed-panel cabinets.
Inspiration for a mid-sized modern u-shaped kitchen pantry in Minneapolis with brown cabinets, quartz benchtops, white splashback, subway tile splashback, stainless steel appliances, medium hardwood floors, no island, brown floor and recessed-panel cabinets.
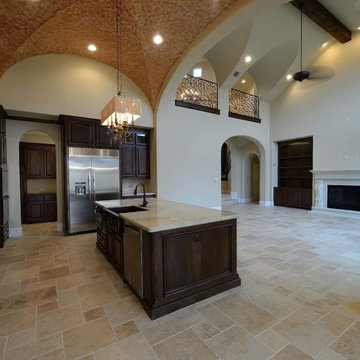
Large l-shaped open plan kitchen in Houston with a farmhouse sink, raised-panel cabinets, brown cabinets, marble benchtops, beige splashback, ceramic splashback, stainless steel appliances, travertine floors, with island and beige floor.
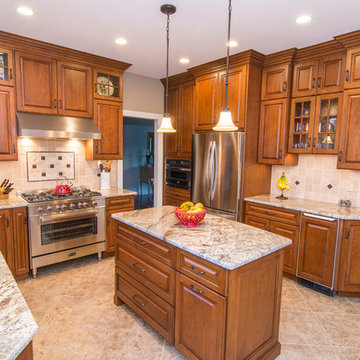
This is an example of a large traditional u-shaped separate kitchen in Philadelphia with a double-bowl sink, raised-panel cabinets, brown cabinets, granite benchtops, beige splashback, stone tile splashback, stainless steel appliances, ceramic floors, with island and beige floor.
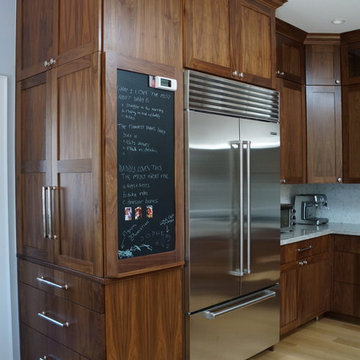
Why Custom? Attention to Detail.
We Hand-Selected the Solid Walnut Drawers & in this kitchen, to give it a Uniform Coloration. The Island has Horizontal Grain and the Wall Cabinets have Vertical Grain, even on the Solid Walnut Drawers.
Walnut Veneer was used on Cabinet Sides & Island Back.
Hand-Crafted by Taylor Made Cabinets, Leominster MA
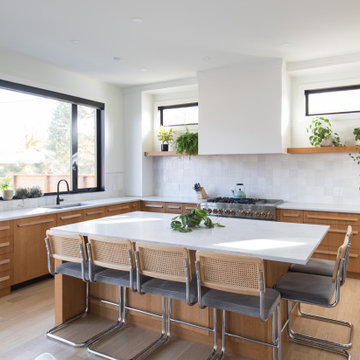
From 2020 to 2022 we had the opportunity to work with this wonderful client building in Altadore. We were so fortunate to help them build their family dream home. They wanted to add some fun pops of color and make it their own. So we implemented green and blue tiles into the bathrooms. The kitchen is extremely fashion forward with open shelves on either side of the hoodfan, and the wooden handles throughout. There are nodes to mid century modern in this home that give it a classic look. Our favorite details are the stair handrail, and the natural flagstone fireplace. The fun, cozy upper hall reading area is a reader’s paradise. This home is both stylish and perfect for a young busy family.
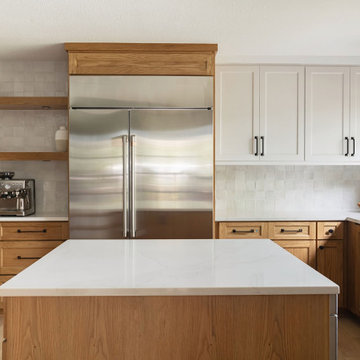
Full Kitchen remodel.
This is an example of a mid-sized country u-shaped kitchen pantry in Dallas with a farmhouse sink, shaker cabinets, brown cabinets, quartz benchtops, white splashback, ceramic splashback, stainless steel appliances, light hardwood floors, multiple islands and white benchtop.
This is an example of a mid-sized country u-shaped kitchen pantry in Dallas with a farmhouse sink, shaker cabinets, brown cabinets, quartz benchtops, white splashback, ceramic splashback, stainless steel appliances, light hardwood floors, multiple islands and white benchtop.
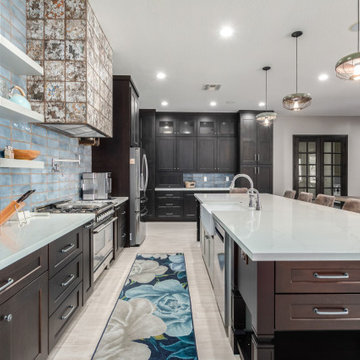
Before, the kitchen was clustered into one corner and wasted a lot of space. We re-arranged everything to create this more linear layout, creating significantly more storage and a much more functional layout. We removed all the travertine flooring throughout the entrance and in the kitchen and installed new porcelain tile flooring that matched the new color palette.
As artists themselves, our clients brought in very creative, hand selected pieces and incorporated their love for flying by adding airplane elements into the design that you see throughout.
For the cabinetry, they selected an espresso color for the perimeter that goes all the way to the 10' high ceilings along with marble quartz countertops. We incorporated lift up appliance garage systems, utensil pull outs, roll out shelving and pull out trash for ease of use and organization. The 12' island has grey painted cabinetry with tons of storage, seating and tying back in the espresso cabinetry with the legs and decorative island end cap along with "chicken feeder" pendants they created. The range wall is the biggest focal point with the accent tile our clients found that is meant to duplicate the look of vintage metal pressed ceilings, along with a gorgeous Italian range, pot filler and fun blue accent tile.
When re-arranging the kitchen and removing walls, we added a custom stained French door that allows them to close off the other living areas on that side of the house. There was this unused space in that corner, that now became a fun coffee bar station with stained turquoise cabinetry, butcher block counter for added warmth and the fun accent tile backsplash our clients found. We white-washed the fireplace to have it blend more in with the new color palette and our clients re-incorporated their wood feature wall that was in a previous home and each piece was hand selected.
Everything came together in such a fun, creative way that really shows their personality and character.
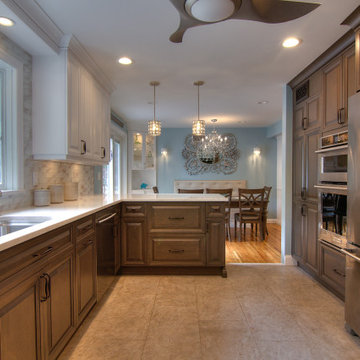
This Eclectic Open Concept Kitchen has ample counter space for several people to work in this spacious kitchen. The dark driftwood colored bottom cabinets anchor and define this kitchen, while the white stained upper cabinets, glass tile back splash and white Cambria Quartz counter tops bring a sense of light and space.
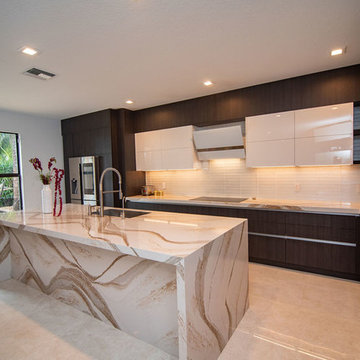
Our bold, contemporary kitchen located in Cooper City Florida is a striking combination of of textured glass and high gloss cabinetry tempered with warm neutrals, wood grain and an elegant rush of gold.
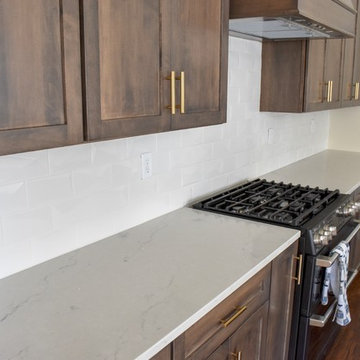
Slight change in this floor plan made a big difference. Refrigerator replaced the pantry which replaced a desk while stealing space from the laundry room behind it. This gave way to a lot of counter-space and nice symmetry on the main wall. Custom cabinetry in a custom client selected color, 3D style subway tile, and brass finishes are a few special features in this remodel.

With this kitchen remodel we were able to highlight the Spanish Mediterranean style of the home. The tall transom pantry cabinets that almost touch the beams elevate your eyes and transform the space. In the back, the handmade mosaic backsplash although very intricate remains muted to accentuate the featured stone hood.
The kitchen is equipped with high-end appliances and water stone plumping fixtures. For our countertop, we have selected marble in a perfect blend of colors that coordinate with this two-toned kitchen.
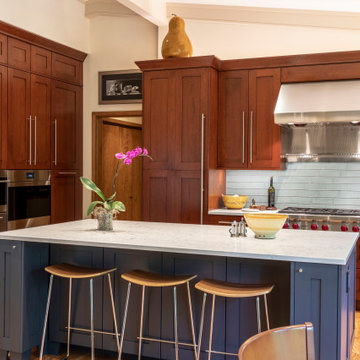
www.nestkbhomedesign.com
Photos: Linda McKee
With an open concept kitchen, this large kitchen island makes entertaining a breeze.
Inspiration for a mid-sized transitional u-shaped open plan kitchen in St Louis with an undermount sink, shaker cabinets, brown cabinets, quartz benchtops, grey splashback, glass tile splashback, panelled appliances, light hardwood floors, with island, brown floor, white benchtop and vaulted.
Inspiration for a mid-sized transitional u-shaped open plan kitchen in St Louis with an undermount sink, shaker cabinets, brown cabinets, quartz benchtops, grey splashback, glass tile splashback, panelled appliances, light hardwood floors, with island, brown floor, white benchtop and vaulted.
Kitchen with Brown Cabinets Design Ideas
9