All Ceiling Designs Kitchen with Brown Cabinets Design Ideas
Sort by:Popular Today
81 - 100 of 1,327 photos
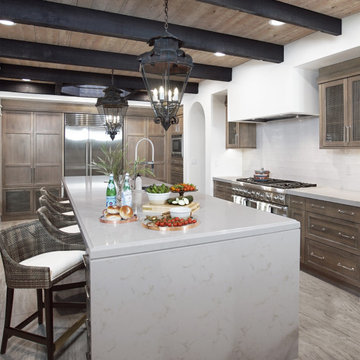
Heather Ryan, Interior Designer H.Ryan Studio - Scottsdale, AZ www.hryanstudio.com
Inspiration for a mid-sized transitional separate kitchen with an undermount sink, recessed-panel cabinets, brown cabinets, quartz benchtops, white splashback, ceramic splashback, stainless steel appliances, travertine floors, with island, grey floor, grey benchtop and wood.
Inspiration for a mid-sized transitional separate kitchen with an undermount sink, recessed-panel cabinets, brown cabinets, quartz benchtops, white splashback, ceramic splashback, stainless steel appliances, travertine floors, with island, grey floor, grey benchtop and wood.
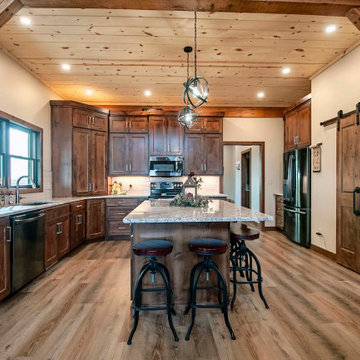
Post and Beam Open Concept Kitchen with Island and Pantry
Country l-shaped kitchen pantry with brown cabinets, granite benchtops, stainless steel appliances, medium hardwood floors, with island, brown floor and timber.
Country l-shaped kitchen pantry with brown cabinets, granite benchtops, stainless steel appliances, medium hardwood floors, with island, brown floor and timber.
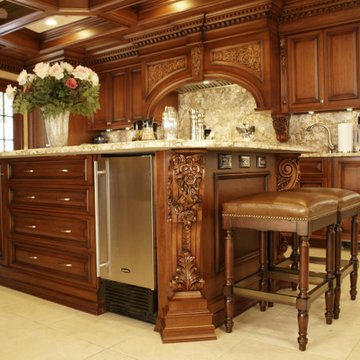
Traditional Mahogany kitchen, NY
Following a classic design, the hood and sink act as the focal points for this custom kitchen. Utilizing the coffered ceiling to help frame the central marble top island, each piece helps create a more unified composition throughout the space.
For more projects visit our website wlkitchenandhome.com
.
.
.
#newyorkkitchens #mansionkitchen #luxurykitchen #millionairehomes #kitchenhod #kitchenisland #stools #pantry #cabinetry #customcabinets #millionairedesign #customcabinetmaker #woodcarving #woodwork #kitchensofinstagram #brownkitchen #customfurniture #traditionalkitchens #classickitchens #millionairekitchen #nycfurniture #newjerseykitchens #dreamhome #dreamkitchens #connecticutkitchens #kitchenremodel #kitchendesigner #kitchenideas #cofferedceiling #woodenkitchens
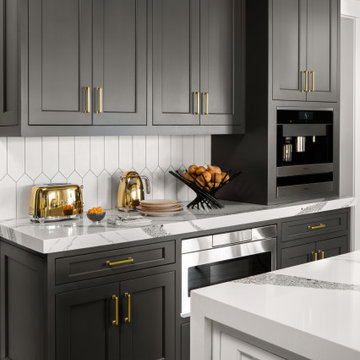
Photo credit Stylish Productions
Design ideas for a mid-sized modern kitchen in DC Metro with a farmhouse sink, recessed-panel cabinets, brown cabinets, quartz benchtops, white splashback, porcelain splashback, panelled appliances, light hardwood floors, with island, white benchtop and exposed beam.
Design ideas for a mid-sized modern kitchen in DC Metro with a farmhouse sink, recessed-panel cabinets, brown cabinets, quartz benchtops, white splashback, porcelain splashback, panelled appliances, light hardwood floors, with island, white benchtop and exposed beam.
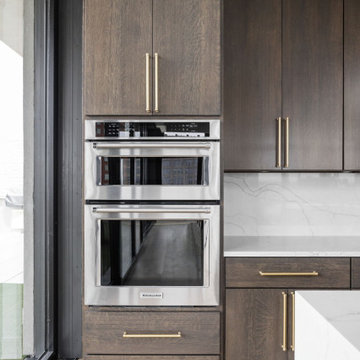
Custom amish cabinets, with stainless steel appliances, stone backsplash and countertops, champagne bronze cabinet pulls.
This is an example of a large contemporary galley open plan kitchen in Indianapolis with an undermount sink, flat-panel cabinets, brown cabinets, marble benchtops, white splashback, stone slab splashback, stainless steel appliances, light hardwood floors, with island, multi-coloured floor, white benchtop and coffered.
This is an example of a large contemporary galley open plan kitchen in Indianapolis with an undermount sink, flat-panel cabinets, brown cabinets, marble benchtops, white splashback, stone slab splashback, stainless steel appliances, light hardwood floors, with island, multi-coloured floor, white benchtop and coffered.
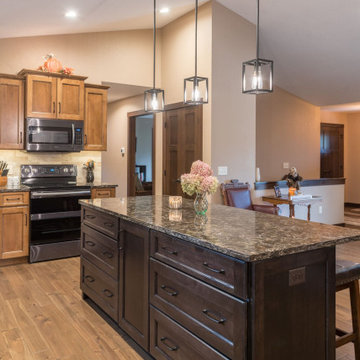
Moving from the country to town, these homeowners wanted a little different take on their new build home, with all the warmth and comfort.
Photo of a large traditional l-shaped eat-in kitchen in Minneapolis with an undermount sink, recessed-panel cabinets, brown cabinets, quartz benchtops, beige splashback, subway tile splashback, stainless steel appliances, medium hardwood floors, with island, brown floor, black benchtop and vaulted.
Photo of a large traditional l-shaped eat-in kitchen in Minneapolis with an undermount sink, recessed-panel cabinets, brown cabinets, quartz benchtops, beige splashback, subway tile splashback, stainless steel appliances, medium hardwood floors, with island, brown floor, black benchtop and vaulted.
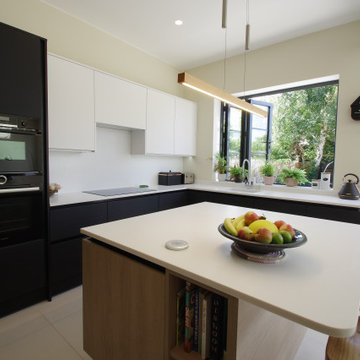
A high ceiling, looking though bifold windows to the idyllic garden...
Inspiration for a mid-sized contemporary l-shaped open plan kitchen in London with a drop-in sink, flat-panel cabinets, brown cabinets, solid surface benchtops, white splashback, engineered quartz splashback, black appliances, ceramic floors, with island, beige floor, white benchtop and coffered.
Inspiration for a mid-sized contemporary l-shaped open plan kitchen in London with a drop-in sink, flat-panel cabinets, brown cabinets, solid surface benchtops, white splashback, engineered quartz splashback, black appliances, ceramic floors, with island, beige floor, white benchtop and coffered.
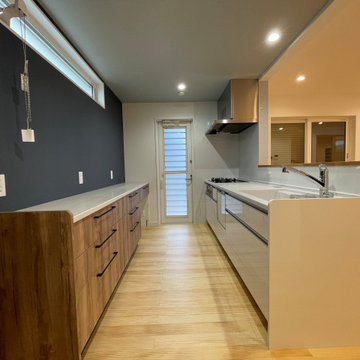
Design ideas for a mid-sized scandinavian galley open plan kitchen in Other with an integrated sink, beaded inset cabinets, brown cabinets, solid surface benchtops, light hardwood floors, a peninsula, beige floor, white benchtop and wallpaper.
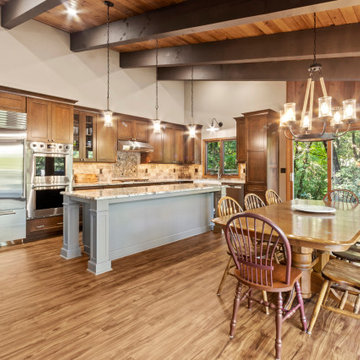
To take advantage of this home’s natural light and expansive views and to enhance the feeling of spaciousness indoors, we designed an open floor plan on the main level, including the living room, dining room, kitchen and family room. This new traditional-style kitchen boasts all the trappings of the 21st century, including granite countertops and a Kohler Whitehaven farm sink. Sub-Zero under-counter refrigerator drawers seamlessly blend into the space with front panels that match the rest of the kitchen cabinetry. Underfoot, blonde Acacia luxury vinyl plank flooring creates a consistent feel throughout the kitchen, dining and living spaces.
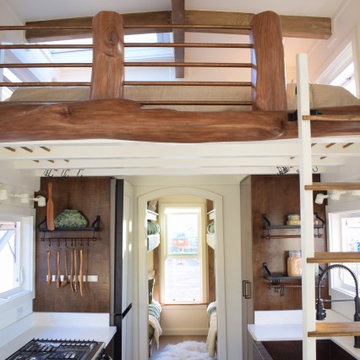
This Paradise Model. My heart. This was build for a family of 6. This 8x28' Paradise model ATU tiny home can actually sleep 8 people with the pull out couch. comfortably. There are 2 sets of bunk beds in the back room, and a king size bed in the loft. This family ordered a second unit that serves as the office and dance studio. They joined the two ATUs with a deck for easy go-between. The bunk room has built-in storage staircase mirroring one another for clothing and such (accessible from both the front of the stars and the bottom bunk). There is a galley kitchen with quarts countertops that waterfall down both sides enclosing the cabinets in stone. There was the desire for a tub so a tub they got! This gorgeous copper soaking tub sits centered in the bathroom so it's the first thing you see when looking through the pocket door. The tub sits nestled in the bump-out so does not intrude. We don't have it pictured here, but there is a round curtain rod and long fabric shower curtains drape down around the tub to catch any splashes when the shower is in use and also offer privacy doubling as window curtains for the long slender 1x6 windows that illuminate the shiny hammered metal. Accent beams above are consistent with the exposed ceiling beams and grant a ledge to place items and decorate with plants. The shower rod is drilled up through the beam, centered with the tub raining down from above. Glass shelves are waterproof, easy to clean and let the natural light pass through unobstructed. Thick natural edge floating wooden shelves shelves perfectly match the vanity countertop as if with no hard angles only smooth faces. The entire bathroom floor is tiled to you can step out of the tub wet.
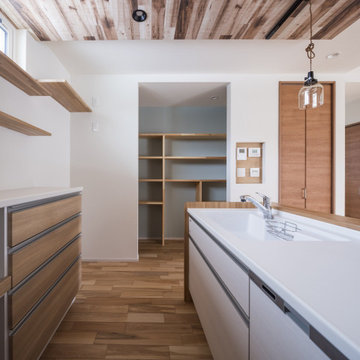
家事動線をコンパクトにまとめたい。
しばらくつかわない子供部屋をなくしたい。
高低差のある土地を削って外構計画を考えた。
広いリビングと大きな吹き抜けの開放感を。
家族のためだけの動線を考え、たったひとつ間取りにたどり着いた。
快適に暮らせるようにトリプルガラスを採用した。
そんな理想を取り入れた建築計画を一緒に考えました。
そして、家族の想いがまたひとつカタチになりました。
家族構成:30代夫婦+子供
施工面積:124.20 ㎡ ( 37.57 坪)
竣工:2021年 4月
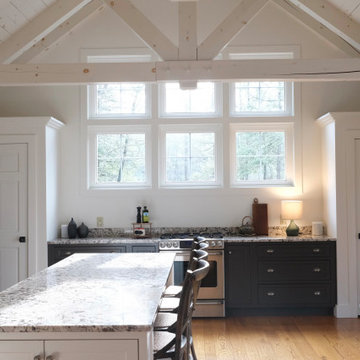
Post ands beam details adorn the large white eat in kitchen with white walls and dark brown cabinets. Marble countertops, large island.
Country eat-in kitchen in New York with a farmhouse sink, shaker cabinets, brown cabinets, marble benchtops, marble splashback, stainless steel appliances, medium hardwood floors, with island, multi-coloured benchtop and exposed beam.
Country eat-in kitchen in New York with a farmhouse sink, shaker cabinets, brown cabinets, marble benchtops, marble splashback, stainless steel appliances, medium hardwood floors, with island, multi-coloured benchtop and exposed beam.
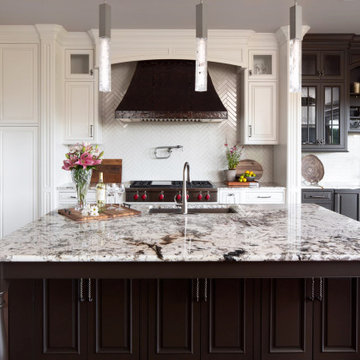
Expansive traditional l-shaped eat-in kitchen in Other with an undermount sink, recessed-panel cabinets, brown cabinets, granite benchtops, white splashback, glass tile splashback, stainless steel appliances, cork floors, with island, brown floor, white benchtop and coffered.
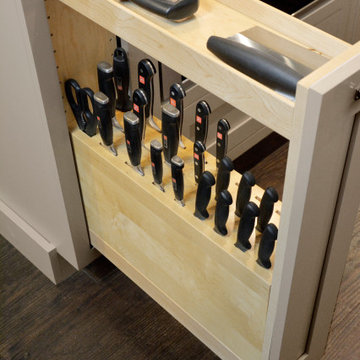
Dura Supreme Cabinetry's shallow tray above a Pull-Out Knife Block offers convenient storage for short spice jars extra cutlery tools, and other small misc. items. While the knife block below holds and protects a large collection of knives and cutlery tools.
This white-on-white kitchen design has a transitional style and incorporates beautiful clean lines. It features a Personal Paint Match finish on the Kitchen Island matched to Sherwin-Williams "Threshold Taupe" SW7501 and a mix of light tan paint and vibrant orange décor. These colors really pop out on the “white canvas” of this design. The designer chose a beautiful combination of white Dura Supreme cabinetry (in "Classic White" paint), white subway tile backsplash, white countertops, white trim, and a white sink. The built-in breakfast nook (L-shaped banquette bench seating) attached to the kitchen island was the perfect choice to give this kitchen seating for entertaining and a kitchen island that will still have free counter space while the homeowner entertains.
Design by Studio M Kitchen & Bath, Plymouth, Minnesota.
Request a FREE Dura Supreme Brochure Packet:
https://www.durasupreme.com/request-brochures/
Find a Dura Supreme Showroom near you today:
https://www.durasupreme.com/request-brochures
Want to become a Dura Supreme Dealer? Go to:
https://www.durasupreme.com/become-a-cabinet-dealer-request-form/

Midcentury kitchen in Philadelphia with an undermount sink, flat-panel cabinets, brown cabinets, quartz benchtops, multi-coloured splashback, ceramic splashback, coloured appliances, slate floors, with island, grey floor, white benchtop and exposed beam.
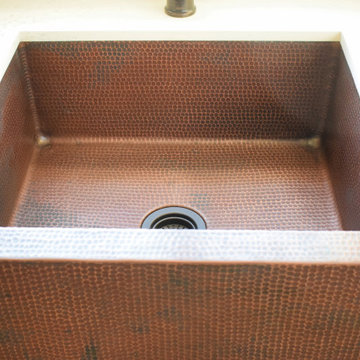
This Paradise Model. My heart. This was build for a family of 6. This 8x28' Paradise model ATU tiny home can actually sleep 8 people with the pull out couch. comfortably. There are 2 sets of bunk beds in the back room, and a king size bed in the loft. This family ordered a second unit that serves as the office and dance studio. They joined the two ATUs with a deck for easy go-between. The bunk room has built-in storage staircase mirroring one another for clothing and such (accessible from both the front of the stars and the bottom bunk). There is a galley kitchen with quarts countertops that waterfall down both sides enclosing the cabinets in stone. There was the desire for a tub so a tub they got! This gorgeous copper soaking tub sits centered in the bathroom so it's the first thing you see when looking through the pocket door. The tub sits nestled in the bump-out so does not intrude. We don't have it pictured here, but there is a round curtain rod and long fabric shower curtains drape down around the tub to catch any splashes when the shower is in use and also offer privacy doubling as window curtains for the long slender 1x6 windows that illuminate the shiny hammered metal. Accent beams above are consistent with the exposed ceiling beams and grant a ledge to place items and decorate with plants. The shower rod is drilled up through the beam, centered with the tub raining down from above. Glass shelves are waterproof, easy to clean and let the natural light pass through unobstructed. Thick natural edge floating wooden shelves shelves perfectly match the vanity countertop as if with no hard angles only smooth faces. The entire bathroom floor is tiled to you can step out of the tub wet.
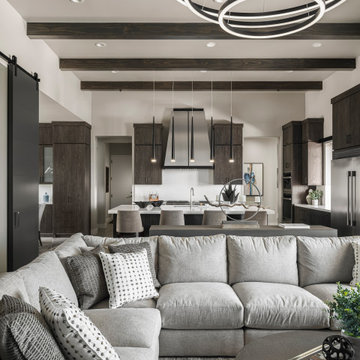
Photo of a large mediterranean l-shaped open plan kitchen in Phoenix with an undermount sink, flat-panel cabinets, brown cabinets, quartz benchtops, white splashback, marble splashback, stainless steel appliances, ceramic floors, with island, brown floor and white benchtop.
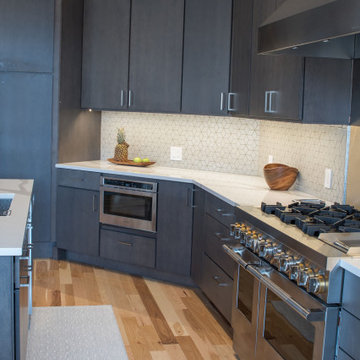
Photo of a large contemporary l-shaped eat-in kitchen in Denver with a single-bowl sink, flat-panel cabinets, brown cabinets, quartz benchtops, white splashback, glass tile splashback, stainless steel appliances, light hardwood floors, with island, beige floor, white benchtop and vaulted.
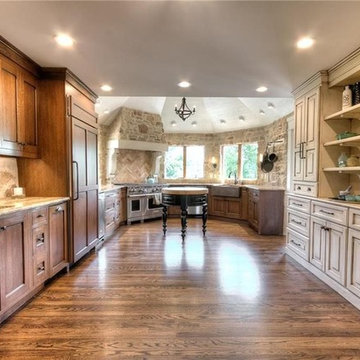
Photo of a large traditional u-shaped eat-in kitchen in Kansas City with with island, a farmhouse sink, shaker cabinets, brown cabinets, granite benchtops, brown splashback, stone slab splashback, stainless steel appliances, medium hardwood floors, brown floor, brown benchtop and vaulted.
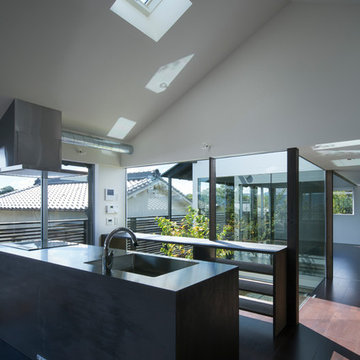
キッチンと中庭越しの子供室。
キッチンから子供室だけではなく1階広場で遊ぶ子供たちを見守ることができる。
キッチンと背面のカウンター(PC置き場)はオリジナルデザイン。
Photo of an asian single-wall open plan kitchen in Other with open cabinets, brown cabinets, stainless steel benchtops, painted wood floors, a peninsula, brown floor and vaulted.
Photo of an asian single-wall open plan kitchen in Other with open cabinets, brown cabinets, stainless steel benchtops, painted wood floors, a peninsula, brown floor and vaulted.
All Ceiling Designs Kitchen with Brown Cabinets Design Ideas
5