All Ceiling Designs Kitchen with Brown Cabinets Design Ideas
Refine by:
Budget
Sort by:Popular Today
41 - 60 of 1,327 photos
Item 1 of 3
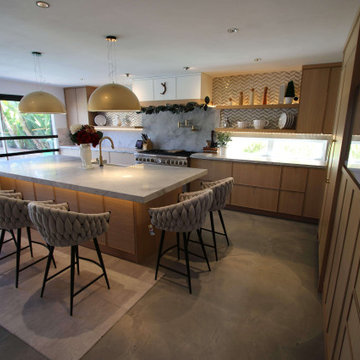
Transitional Modern Full Kitchen Remodel with Custom Cabinets in Costa Mesa Orange County
Photo of a large modern single-wall kitchen pantry in Orange County with an undermount sink, shaker cabinets, brown cabinets, granite benchtops, white splashback, granite splashback, stainless steel appliances, ceramic floors, with island, multi-coloured floor, white benchtop and recessed.
Photo of a large modern single-wall kitchen pantry in Orange County with an undermount sink, shaker cabinets, brown cabinets, granite benchtops, white splashback, granite splashback, stainless steel appliances, ceramic floors, with island, multi-coloured floor, white benchtop and recessed.
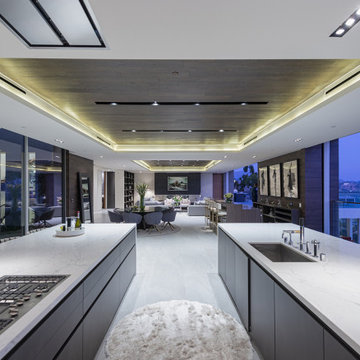
Los Tilos Hollywood Hills luxury home modern open kitchen. Photo by William MacCollum.
Expansive modern galley open plan kitchen in Los Angeles with an undermount sink, flat-panel cabinets, brown cabinets, porcelain floors, multiple islands, white floor, white benchtop and recessed.
Expansive modern galley open plan kitchen in Los Angeles with an undermount sink, flat-panel cabinets, brown cabinets, porcelain floors, multiple islands, white floor, white benchtop and recessed.

Mid-Century Modern Restoration
Design ideas for a mid-sized midcentury eat-in kitchen in Minneapolis with an undermount sink, flat-panel cabinets, brown cabinets, quartz benchtops, white splashback, engineered quartz splashback, panelled appliances, terrazzo floors, with island, white floor, white benchtop and exposed beam.
Design ideas for a mid-sized midcentury eat-in kitchen in Minneapolis with an undermount sink, flat-panel cabinets, brown cabinets, quartz benchtops, white splashback, engineered quartz splashback, panelled appliances, terrazzo floors, with island, white floor, white benchtop and exposed beam.
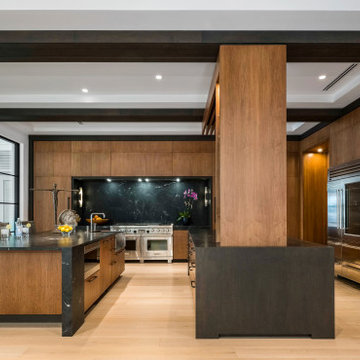
This is an example of a large transitional l-shaped open plan kitchen in Miami with a drop-in sink, flat-panel cabinets, brown cabinets, marble benchtops, black splashback, marble splashback, stainless steel appliances, light hardwood floors, multiple islands, beige floor, black benchtop and coffered.

Mid-sized scandinavian l-shaped eat-in kitchen in Orange County with a farmhouse sink, flat-panel cabinets, brown cabinets, quartz benchtops, white splashback, ceramic splashback, stainless steel appliances, light hardwood floors, with island, brown floor, white benchtop and vaulted.

Inspiration for a mid-sized midcentury galley open plan kitchen in Oklahoma City with an undermount sink, flat-panel cabinets, brown cabinets, quartz benchtops, blue splashback, ceramic splashback, stainless steel appliances, with island, brown floor, white benchtop and vaulted.

Photo of a mid-sized contemporary galley open plan kitchen in Atlanta with an undermount sink, flat-panel cabinets, brown cabinets, quartz benchtops, white splashback, engineered quartz splashback, stainless steel appliances, vinyl floors, with island, beige floor, white benchtop and wood.
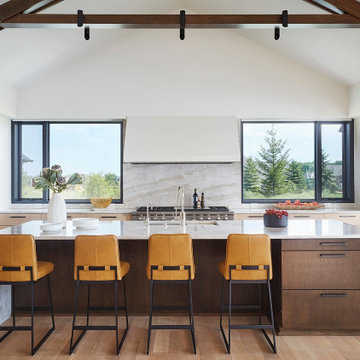
Design ideas for a large contemporary l-shaped eat-in kitchen in Milwaukee with flat-panel cabinets, brown cabinets, grey splashback, stainless steel appliances, with island, brown floor, an undermount sink, marble splashback, medium hardwood floors, white benchtop, exposed beam and vaulted.
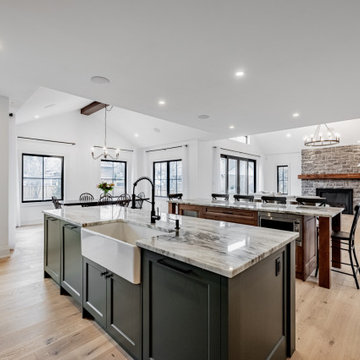
Double Islands that are perfect for entertaining.
Inspiration for a large country l-shaped eat-in kitchen in Toronto with a farmhouse sink, shaker cabinets, brown cabinets, granite benchtops, panelled appliances, multiple islands, grey benchtop and vaulted.
Inspiration for a large country l-shaped eat-in kitchen in Toronto with a farmhouse sink, shaker cabinets, brown cabinets, granite benchtops, panelled appliances, multiple islands, grey benchtop and vaulted.
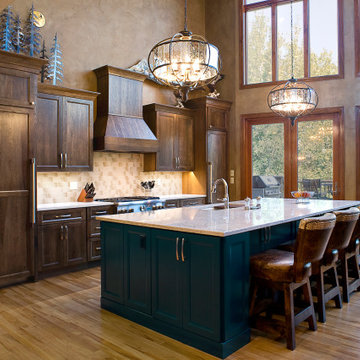
Kitchen:
Door Style: Edgewater
Construction: International+/Full Overlay
Wood Type: Hickory
Finish: Tawny
Island:
Door Style: Edgewater
Construction: International+/Full Overlay
Wood Type: Paint Grade
Paint: Showplace Paints - Dark Night
After more than 15 years in their home, it was time for an upgrade. The homeowners loved the area where they lived and the unique, fabulous view it provided. Their trees were maturing beautifully, and recent landscaping improvements provided cherished outdoor living space.
Although the owners had designed and built this to be the home of their dreams, those dreams changed over time. It all began with a discussion about "flipping the kitchen and dining room" in order to create one grand, yet cozy living space that encouraged togetherness, for either small or large gatherings. That discussion evolved into a more significant remodel that surpassed their expectations.
Relocating the two primary rooms, kitchen and dining, afforded the opportunity to re-imagine other supporting spaces. A new walk-in pantry was added and the laundry, mud, and powder room areas were completely redefined. Additional finishing touches were added to the living/family room area, including removing a corner fireplace and building a new, larger fireplace in the center of the room surrounded by Showplace bookcase units.
In the end, the owners got a lodge-inspired space that made them fall in love with their home all over again.
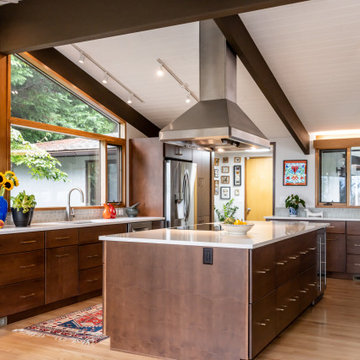
Because the kitchen was surrounded by windows, we needed to provide optimal storage solutions. We used large lower drawers for ease of use and to keep the design streamlined. A back pantry and laundry room were redesigned to provide ample backup.
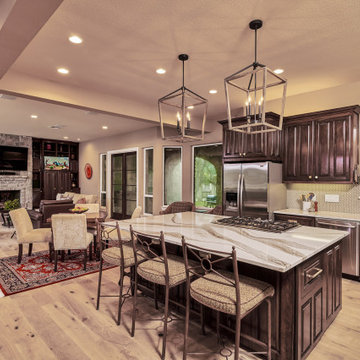
Inspiration for an expansive traditional l-shaped open plan kitchen in Other with an undermount sink, raised-panel cabinets, brown cabinets, quartz benchtops, beige splashback, glass tile splashback, stainless steel appliances, light hardwood floors, with island, beige floor, white benchtop and exposed beam.

EXTREME MODERN
Expansive single-wall kitchen pantry in Miami with an undermount sink, flat-panel cabinets, brown cabinets, quartz benchtops, brown splashback, timber splashback, black appliances, laminate floors, with island, beige floor, brown benchtop and vaulted.
Expansive single-wall kitchen pantry in Miami with an undermount sink, flat-panel cabinets, brown cabinets, quartz benchtops, brown splashback, timber splashback, black appliances, laminate floors, with island, beige floor, brown benchtop and vaulted.

Mid-sized arts and crafts u-shaped open plan kitchen in Milwaukee with an undermount sink, recessed-panel cabinets, brown cabinets, quartz benchtops, white splashback, subway tile splashback, stainless steel appliances, dark hardwood floors, with island, brown floor, white benchtop and exposed beam.
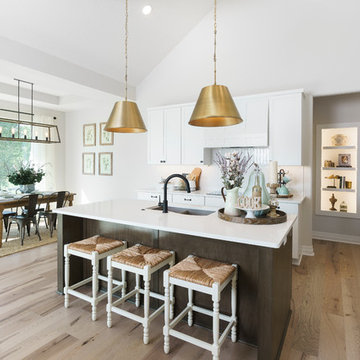
The natural wood floors beautifully accent the design of this gorgeous gourmet kitchen, complete with vaulted ceilings, brass lighting and a dark wood island.
Photo Credit: Shane Organ Photography

Pinnacle Architectural Studio - Contemporary Custom Architecture - Kitchen View - Indigo at The Ridges - Las Vegas
Photo of an expansive contemporary galley eat-in kitchen in Las Vegas with a triple-bowl sink, flat-panel cabinets, brown cabinets, granite benchtops, beige splashback, stone slab splashback, panelled appliances, porcelain floors, multiple islands, white floor, beige benchtop and wood.
Photo of an expansive contemporary galley eat-in kitchen in Las Vegas with a triple-bowl sink, flat-panel cabinets, brown cabinets, granite benchtops, beige splashback, stone slab splashback, panelled appliances, porcelain floors, multiple islands, white floor, beige benchtop and wood.

There is a galley kitchen with quarts countertops that waterfall down both sides enclosing the cabinets in stone.
Design ideas for a mid-sized country galley kitchen pantry in Hawaii with an undermount sink, flat-panel cabinets, brown cabinets, quartz benchtops, white splashback, engineered quartz splashback, white appliances, light hardwood floors, no island, beige floor, white benchtop and exposed beam.
Design ideas for a mid-sized country galley kitchen pantry in Hawaii with an undermount sink, flat-panel cabinets, brown cabinets, quartz benchtops, white splashback, engineered quartz splashback, white appliances, light hardwood floors, no island, beige floor, white benchtop and exposed beam.

Mid-Century Modern Restoration
Photo of a mid-sized midcentury eat-in kitchen in Minneapolis with an undermount sink, flat-panel cabinets, brown cabinets, quartz benchtops, white splashback, engineered quartz splashback, panelled appliances, terrazzo floors, with island, white floor, white benchtop and exposed beam.
Photo of a mid-sized midcentury eat-in kitchen in Minneapolis with an undermount sink, flat-panel cabinets, brown cabinets, quartz benchtops, white splashback, engineered quartz splashback, panelled appliances, terrazzo floors, with island, white floor, white benchtop and exposed beam.

A combination of quarter sawn white oak material with kerf cuts creates harmony between the cabinets and the warm, modern architecture of the home. We mirrored the waterfall of the island to the base cabinets on the range wall. This project was unique because the client wanted the same kitchen layout as their previous home but updated with modern lines to fit the architecture. Floating shelves were swapped out for an open tile wall, and we added a double access countertwall cabinet to the right of the range for additional storage. This cabinet has hidden front access storage using an intentionally placed kerf cut and modern handleless design. The kerf cut material at the knee space of the island is extended to the sides, emphasizing a sense of depth. The palette is neutral with warm woods, dark stain, light surfaces, and the pearlescent tone of the backsplash; giving the client’s art collection a beautiful neutral backdrop to be celebrated.
For the laundry we chose a micro shaker style cabinet door for a clean, transitional design. A folding surface over the washer and dryer as well as an intentional space for a dog bed create a space as functional as it is lovely. The color of the wall picks up on the tones of the beautiful marble tile floor and an art wall finishes out the space.
In the master bath warm taupe tones of the wall tile play off the warm tones of the textured laminate cabinets. A tiled base supports the vanity creating a floating feel while also providing accessibility as well as ease of cleaning.
An entry coat closet designed to feel like a furniture piece in the entry flows harmoniously with the warm taupe finishes of the brick on the exterior of the home. We also brought the kerf cut of the kitchen in and used a modern handleless design.
The mudroom provides storage for coats with clothing rods as well as open cubbies for a quick and easy space to drop shoes. Warm taupe was brought in from the entry and paired with the micro shaker of the laundry.
In the guest bath we combined the kerf cut of the kitchen and entry in a stained maple to play off the tones of the shower tile and dynamic Patagonia granite countertops.
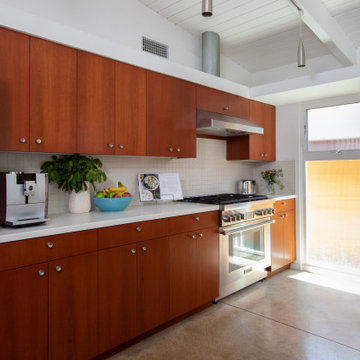
The kitchen project began with a new range and we then retrofitted the space to accommodate the new appliance and hood. The original kitchen cabinetry was then refinished, bringing it back to it's beautiful origins.
All Ceiling Designs Kitchen with Brown Cabinets Design Ideas
3