All Ceiling Designs Kitchen with Brown Cabinets Design Ideas
Refine by:
Budget
Sort by:Popular Today
121 - 140 of 1,327 photos
Item 1 of 3
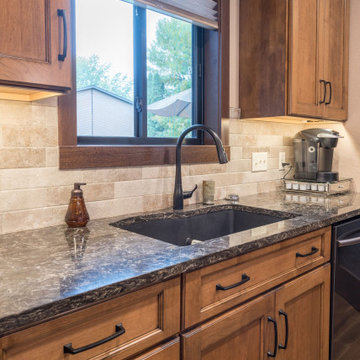
Moving from the country to town, these homeowners wanted a little different take on their new build home, with all the warmth and comfort.
Photo of a large traditional l-shaped eat-in kitchen in Minneapolis with an undermount sink, recessed-panel cabinets, brown cabinets, quartz benchtops, beige splashback, subway tile splashback, stainless steel appliances, medium hardwood floors, with island, brown floor, black benchtop and vaulted.
Photo of a large traditional l-shaped eat-in kitchen in Minneapolis with an undermount sink, recessed-panel cabinets, brown cabinets, quartz benchtops, beige splashback, subway tile splashback, stainless steel appliances, medium hardwood floors, with island, brown floor, black benchtop and vaulted.
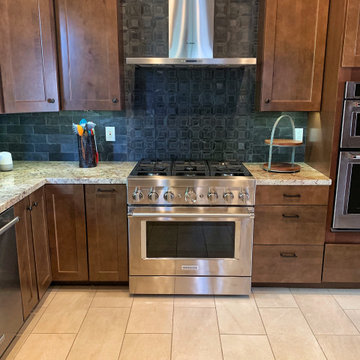
"Desert Contemporary" design using Maple Truffle Shaker cabinets in combination with other materials and colors that reflect the beautiful desert views that surround this home.
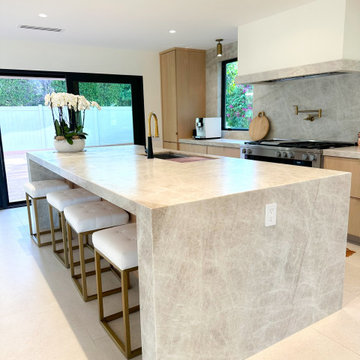
Design Build Modern Transitional Kitchen Remodel in Palm Springs Southern California
Inspiration for a mid-sized modern single-wall kitchen pantry in Orange County with an undermount sink, shaker cabinets, brown cabinets, laminate benchtops, grey splashback, ceramic splashback, stainless steel appliances, ceramic floors, with island, white floor, white benchtop and vaulted.
Inspiration for a mid-sized modern single-wall kitchen pantry in Orange County with an undermount sink, shaker cabinets, brown cabinets, laminate benchtops, grey splashback, ceramic splashback, stainless steel appliances, ceramic floors, with island, white floor, white benchtop and vaulted.
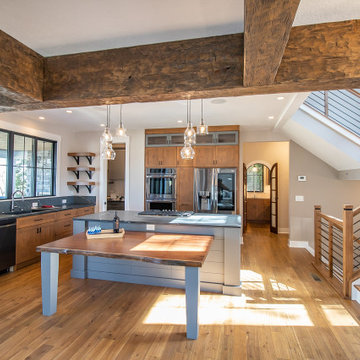
Beautiful transitional rustic open design
Expansive transitional eat-in kitchen in Cleveland with recessed-panel cabinets, brown cabinets, multi-coloured splashback, stainless steel appliances, medium hardwood floors, a peninsula, brown floor, grey benchtop and exposed beam.
Expansive transitional eat-in kitchen in Cleveland with recessed-panel cabinets, brown cabinets, multi-coloured splashback, stainless steel appliances, medium hardwood floors, a peninsula, brown floor, grey benchtop and exposed beam.
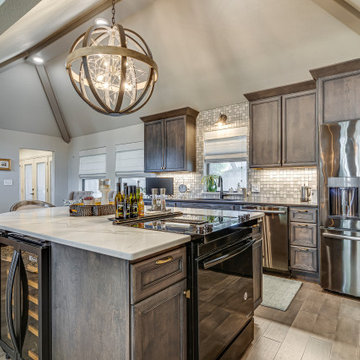
This kitchen is beautiful and inviting. The large kitchen island provides plenty of seating for guests and guest access to the beverage fridge. The The dark stained cabinets are offset nicely with the bright counters and glass backsplash. To tie it all together, a unique chandelier was added over the island.
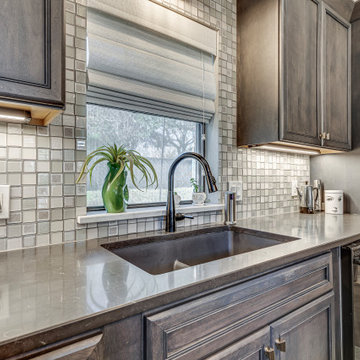
This kitchen is beautiful and inviting. The large kitchen island provides plenty of seating for guests and guest access to the beverage fridge. The The dark stained cabinets are offset nicely with the bright counters and glass backsplash. To tie it all together, a unique chandelier was added over the island.
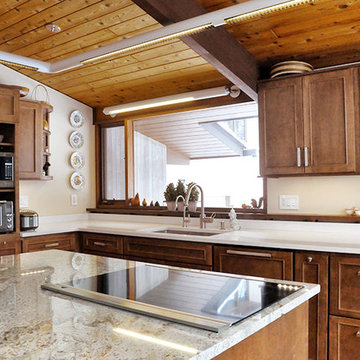
Mid-sized modern l-shaped open plan kitchen in New York with a drop-in sink, shaker cabinets, brown cabinets, quartzite benchtops, beige splashback, cement tile splashback, stainless steel appliances, medium hardwood floors, with island, brown floor, multi-coloured benchtop and vaulted.

Large modern eat-in kitchen in Los Angeles with an undermount sink, flat-panel cabinets, quartzite benchtops, white splashback, stone slab splashback, stainless steel appliances, light hardwood floors, with island, beige floor, white benchtop, recessed and brown cabinets.
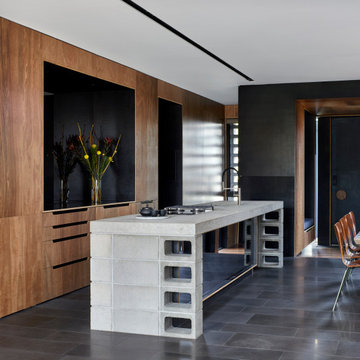
Mid-sized contemporary galley open plan kitchen in Melbourne with an undermount sink, recessed-panel cabinets, brown cabinets, concrete benchtops, white splashback, mirror splashback, panelled appliances, with island, grey floor, grey benchtop and recessed.
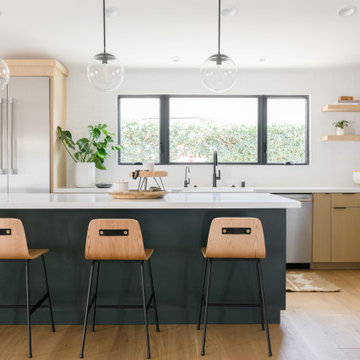
Mid-sized scandinavian l-shaped eat-in kitchen in Orange County with a farmhouse sink, flat-panel cabinets, brown cabinets, quartz benchtops, white splashback, ceramic splashback, stainless steel appliances, light hardwood floors, with island, brown floor, white benchtop and vaulted.
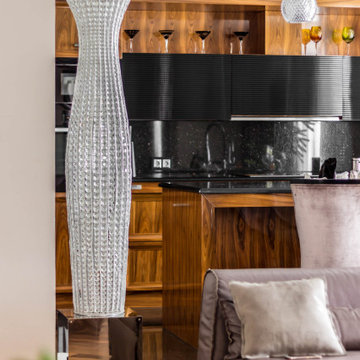
Design ideas for a mid-sized eclectic single-wall eat-in kitchen in Other with an undermount sink, flat-panel cabinets, brown cabinets, marble benchtops, black splashback, stone slab splashback, panelled appliances, porcelain floors, with island, black floor, black benchtop and recessed.
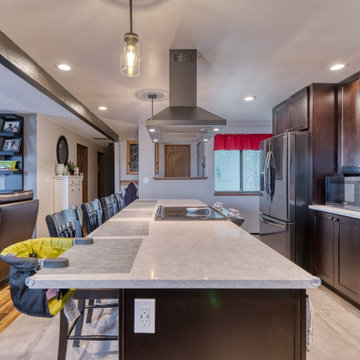
This is the final photo, Dark espresso cabinets, white quartz countertops fabricated and installed by us. New lighting layout with recessed cans, pendants and a free standing hood vent. We removed the wall and placed a beautiful beam stained to match the cabinets, giving this family a nice open concept. We sett Gray large format 12"x24" porcelian tile for the floor. This is what our clients really deserved, a beautiful kitchen for a wonderful family!!
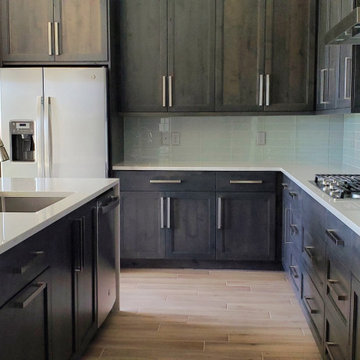
wood cabinets, quartzite waterfall countertops, light blue glass tile backsplash, modern steel farmhouse sink, open floor plan, gas fireplace, 3 single pendant lights, large island, dishwasher on the island, built-in trash drawer, surround windows, coffered ceilings, stainless steel appliances, commercial gas stove top
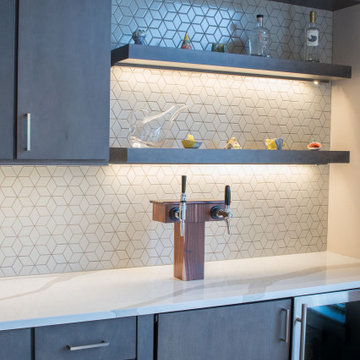
Large contemporary l-shaped eat-in kitchen in Denver with a single-bowl sink, flat-panel cabinets, brown cabinets, quartz benchtops, white splashback, glass tile splashback, stainless steel appliances, light hardwood floors, with island, beige floor, white benchtop and vaulted.
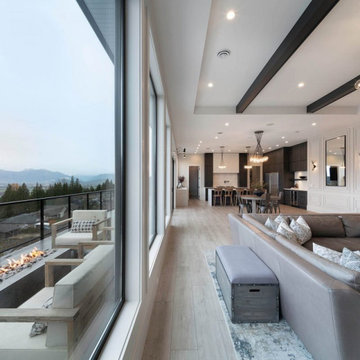
Expansive modern single-wall eat-in kitchen in Vancouver with a drop-in sink, flat-panel cabinets, brown cabinets, granite benchtops, white splashback, granite splashback, stainless steel appliances, laminate floors, with island, beige floor, white benchtop and wood.
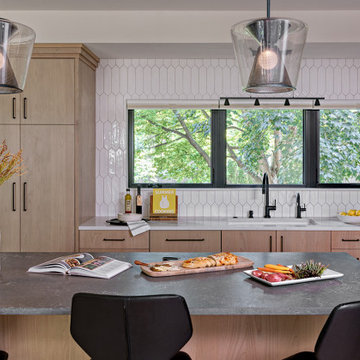
White kitchen with alder cabinets. Waterfall island/
Mid-sized contemporary l-shaped open plan kitchen in Minneapolis with an undermount sink, flat-panel cabinets, brown cabinets, quartzite benchtops, white splashback, ceramic splashback, stainless steel appliances, medium hardwood floors, with island, brown floor, white benchtop and vaulted.
Mid-sized contemporary l-shaped open plan kitchen in Minneapolis with an undermount sink, flat-panel cabinets, brown cabinets, quartzite benchtops, white splashback, ceramic splashback, stainless steel appliances, medium hardwood floors, with island, brown floor, white benchtop and vaulted.
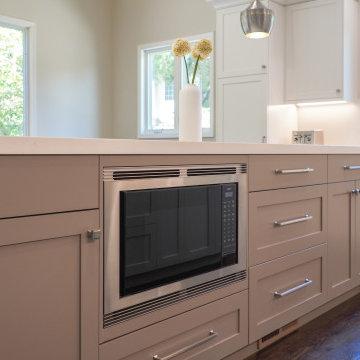
Kitchen remodel featuring custom cabinetry in Paint Grade Maple with white cabinetry at main kitchen and flax cabinetry at island, quartz countertops, Kolbe Windows | Photo: CAGE Design Build
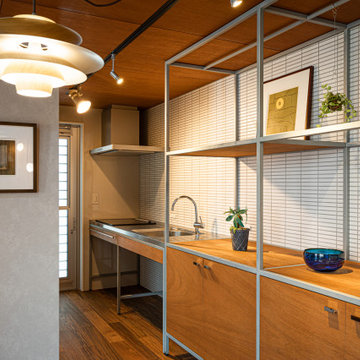
This is an example of a small contemporary single-wall open plan kitchen in Other with an integrated sink, open cabinets, brown cabinets, stainless steel benchtops, grey splashback, porcelain splashback, stainless steel appliances, plywood floors, with island, brown floor, brown benchtop and wood.
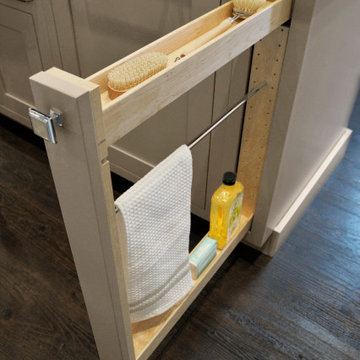
This white-on-white kitchen design has a transitional style and incorporates beautiful clean lines. It features a Personal Paint Match finish on the Kitchen Island matched to Sherwin-Williams "Threshold Taupe" SW7501 and a mix of light tan paint and vibrant orange décor. These colors really pop out on the “white canvas” of this design. The designer chose a beautiful combination of white Dura Supreme cabinetry (in "Classic White" paint), white subway tile backsplash, white countertops, white trim, and a white sink. The built-in breakfast nook (L-shaped banquette bench seating) attached to the kitchen island was the perfect choice to give this kitchen seating for entertaining and a kitchen island that will still have free counter space while the homeowner entertains.
Design by Studio M Kitchen & Bath, Plymouth, Minnesota.
Request a FREE Dura Supreme Brochure Packet:
https://www.durasupreme.com/request-brochures/
Find a Dura Supreme Showroom near you today:
https://www.durasupreme.com/request-brochures
Want to become a Dura Supreme Dealer? Go to:
https://www.durasupreme.com/become-a-cabinet-dealer-request-form/
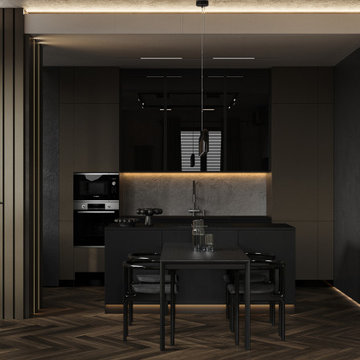
Mid-sized contemporary single-wall open plan kitchen in Moscow with flat-panel cabinets, brown cabinets, with island, quartz benchtops, grey splashback, porcelain splashback, black appliances, black benchtop, an undermount sink, laminate floors, brown floor and recessed.
All Ceiling Designs Kitchen with Brown Cabinets Design Ideas
7