Kitchen with Brown Floor and Wood Design Ideas
Refine by:
Budget
Sort by:Popular Today
1 - 20 of 1,695 photos
Item 1 of 3

Photo of a mid-sized transitional u-shaped kitchen in San Francisco with an undermount sink, shaker cabinets, quartz benchtops, white splashback, engineered quartz splashback, black appliances, medium hardwood floors, with island, brown floor, white benchtop, recessed, wood and medium wood cabinets.

Photo of a large country l-shaped kitchen in Denver with flat-panel cabinets, light wood cabinets, white splashback, stainless steel appliances, light hardwood floors, with island, brown floor, white benchtop, wood, an undermount sink, quartz benchtops and engineered quartz splashback.
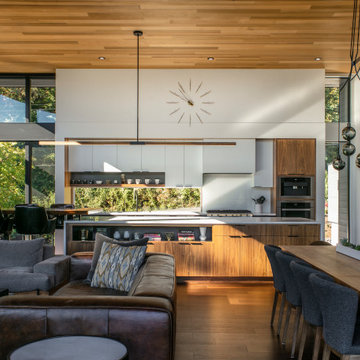
Inspiration for a midcentury kitchen in Portland with flat-panel cabinets, white cabinets, white splashback, stainless steel appliances, with island, brown floor, white benchtop and wood.
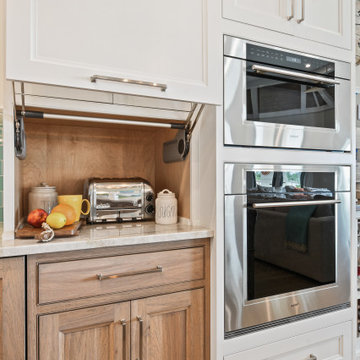
The ultimate coastal beach home situated on the shoreintracoastal waterway. The kitchen features white inset upper cabinetry balanced with rustic hickory base cabinets with a driftwood feel. The driftwood v-groove ceiling is framed in white beams. he 2 islands offer a great work space as well as an island for socializng.
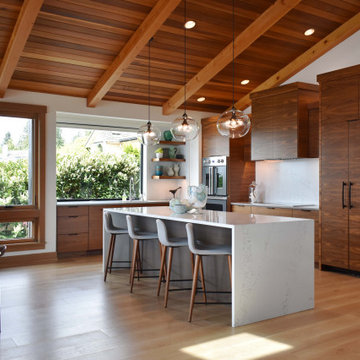
Contemporary style dining and kitchen area with nine inch wide European oak hardwood floors, live edge walnut table, modern wood chairs, wood windows, custom cabinetry, waterfall kitchen island, modern light fixtures and overall simple decor! Luxury home by TCM Built
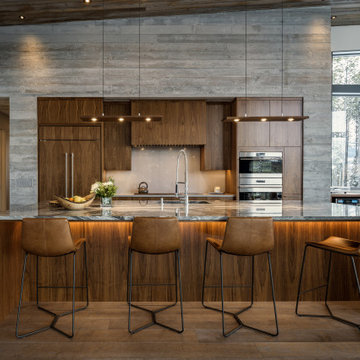
This is an example of a contemporary galley open plan kitchen in Salt Lake City with an undermount sink, flat-panel cabinets, dark wood cabinets, stainless steel appliances, dark hardwood floors, with island, brown floor, grey benchtop, vaulted and wood.
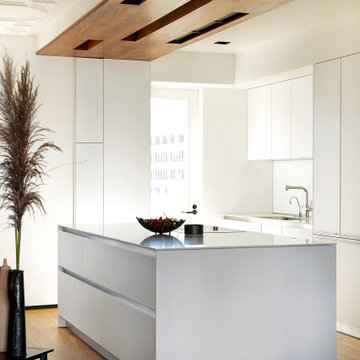
Contemporary l-shaped kitchen in San Francisco with flat-panel cabinets, white cabinets, medium hardwood floors, with island, brown floor, grey benchtop and wood.
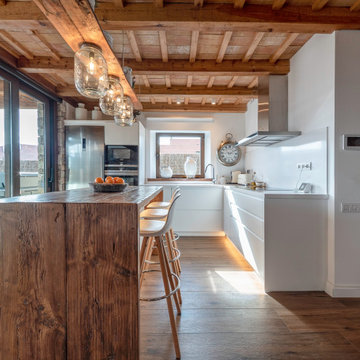
Country l-shaped kitchen in Barcelona with flat-panel cabinets, white cabinets, stainless steel appliances, medium hardwood floors, with island, brown floor, white benchtop, exposed beam and wood.
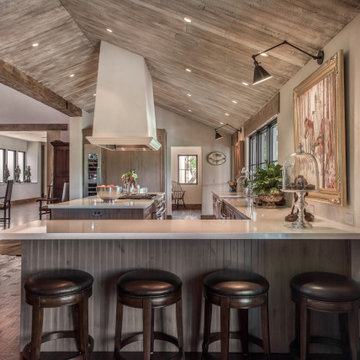
Kitchen after
U-shaped open plan kitchen in Austin with a farmhouse sink, shaker cabinets, medium wood cabinets, dark hardwood floors, with island, brown floor, beige benchtop, vaulted and wood.
U-shaped open plan kitchen in Austin with a farmhouse sink, shaker cabinets, medium wood cabinets, dark hardwood floors, with island, brown floor, beige benchtop, vaulted and wood.

This is an example of a country l-shaped open plan kitchen in London with a farmhouse sink, shaker cabinets, orange cabinets, white splashback, subway tile splashback, panelled appliances, dark hardwood floors, no island, brown floor, beige benchtop, exposed beam, vaulted and wood.
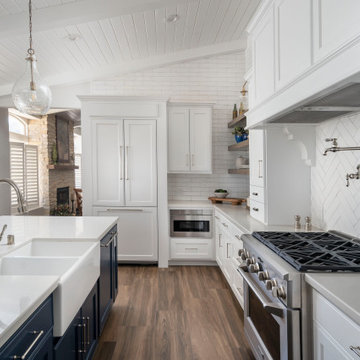
Mom's old home is transformed for the next generation to gather and entertain.
This is an example of a large traditional l-shaped eat-in kitchen in Los Angeles with a farmhouse sink, recessed-panel cabinets, white cabinets, quartz benchtops, white splashback, ceramic splashback, panelled appliances, ceramic floors, with island, brown floor, white benchtop and wood.
This is an example of a large traditional l-shaped eat-in kitchen in Los Angeles with a farmhouse sink, recessed-panel cabinets, white cabinets, quartz benchtops, white splashback, ceramic splashback, panelled appliances, ceramic floors, with island, brown floor, white benchtop and wood.
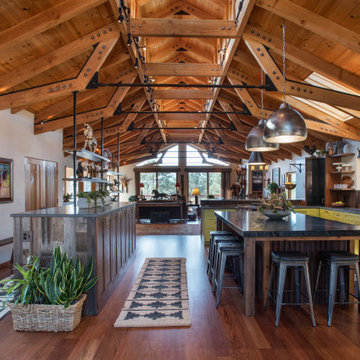
Modern, open concept kitchen on a horse farm
Photo of a country l-shaped open plan kitchen in Denver with multiple islands, an undermount sink, shaker cabinets, green cabinets, medium hardwood floors, brown floor, grey benchtop, exposed beam, vaulted and wood.
Photo of a country l-shaped open plan kitchen in Denver with multiple islands, an undermount sink, shaker cabinets, green cabinets, medium hardwood floors, brown floor, grey benchtop, exposed beam, vaulted and wood.
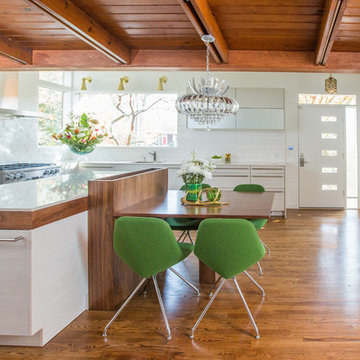
White Poggen Pohl cabinetry and Miele Appliances
This is an example of a mid-sized midcentury l-shaped eat-in kitchen in DC Metro with an undermount sink, flat-panel cabinets, white cabinets, white splashback, panelled appliances, medium hardwood floors, with island, brown floor, white benchtop, wood, quartz benchtops and ceramic splashback.
This is an example of a mid-sized midcentury l-shaped eat-in kitchen in DC Metro with an undermount sink, flat-panel cabinets, white cabinets, white splashback, panelled appliances, medium hardwood floors, with island, brown floor, white benchtop, wood, quartz benchtops and ceramic splashback.

The reclaimed wood hood draws attention in this large farmhouse kitchen. A pair of reclaimed doors were fitted with antique mirror and were repurposed as pantry doors. Brass lights and hardware add elegance. The island is painted a contrasting gray and is surrounded by rope counter stools. The ceiling is clad in pine tounge- in -groove boards to create a rich rustic feeling. In the coffee bar the brick from the family room bar repeats, to created a flow between all the spaces.

Contemporary galley kitchen in New York with a drop-in sink, flat-panel cabinets, white cabinets, wood benchtops, white splashback, stainless steel appliances, medium hardwood floors, with island, brown floor, brown benchtop and wood.
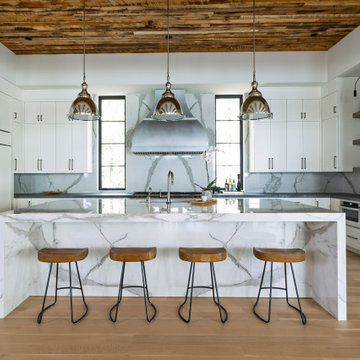
Photo of a contemporary u-shaped kitchen in Charlotte with an undermount sink, shaker cabinets, white cabinets, stainless steel appliances, medium hardwood floors, with island, brown floor, grey benchtop and wood.
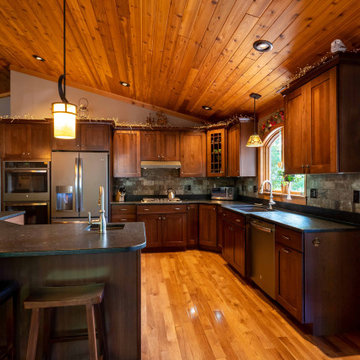
This Adirondack inspired kitchen designed by Curtis Lumber Company features cabinetry from Merillat Masterpiece with a Montesano Door Style in Hickory Kaffe. Photos property of Curtis Lumber Company.
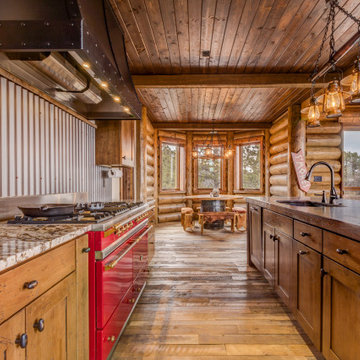
Inspiration for a country galley open plan kitchen in Denver with an undermount sink, shaker cabinets, medium wood cabinets, wood benchtops, grey splashback, metal splashback, coloured appliances, medium hardwood floors, with island, brown floor, brown benchtop and wood.

Photo of a beach style l-shaped kitchen in Boston with an undermount sink, shaker cabinets, white cabinets, white splashback, with island, brown floor, brown benchtop and wood.

かわいいを取り入れた家づくりがいい。
無垢の床など自然素材を多めにシンプルに。
お気に入りの場所はちょっとした広くしたお風呂。
家族みんなで動線を考え、たったひとつ間取りにたどり着いた。
コンパクトだけど快適に暮らせるようなつくりを。
そんな理想を取り入れた建築計画を一緒に考えました。
そして、家族の想いがまたひとつカタチになりました。
家族構成:30代夫婦
施工面積: 132.9㎡(40.12坪)
竣工:2022年1月
Kitchen with Brown Floor and Wood Design Ideas
1