Kitchen with Brown Floor and Wood Design Ideas
Refine by:
Budget
Sort by:Popular Today
101 - 120 of 1,695 photos
Item 1 of 3
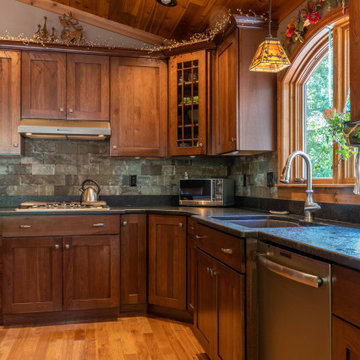
This Adirondack inspired kitchen designed by Curtis Lumber Company features cabinetry from Merillat Masterpiece with a Montesano Door Style in Hickory Kaffe. Photos property of Curtis Lumber Company.
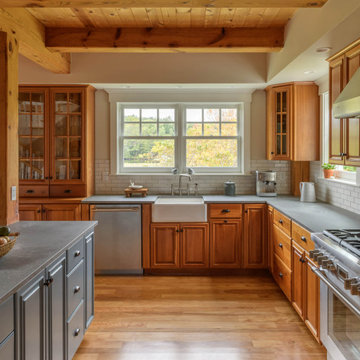
This is an example of a large transitional l-shaped kitchen in Burlington with raised-panel cabinets, medium wood cabinets, white splashback, subway tile splashback, stainless steel appliances, with island, brown floor, grey benchtop and wood.
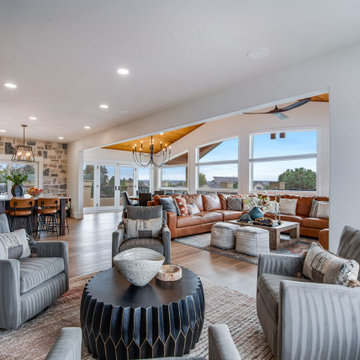
We created an exquisite kitchen that would be any chef's dream with a coffee beverage bar and large walk in pantry where there was no pantry before. This specular home has vaulted ceiling in the family room and now that we have removed all the walls surround the kitchen you will be able to advantage of the amazing mountain views. The central island completes the kitchen space beautifully, adding seating for friends and family to join the chef, plus more countertop space, sink and under counter storage, leaving no detail overlooked. The perimeter of the kitchen has leathered granite countertops and Stone backsplashes create such a unique look and bring a level of warmth to a kitchen. The Material Mix really brings the natural elements together in this home remodel.

The mountain vibes are strong in this rustic industrial kitchen with textured dark wood cabinetry, an iron wrapped hood, milk globe pendants, black shiplap walls, and black counter tops and backsplash.
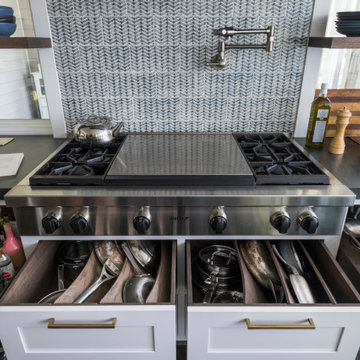
A renovation of a waterfront colonial that was prompted by a severe flood resulted in a completely reinvented home. The kitchen overlooks the water, and is designed to maximize light and views. Sarah Robertson of Studio Dearborn helped her client renovate their kitchen to capture the views and vibe they were after. An appliance wall takes care of the business in this kitchen, and a pantry door was designed to seamlessly integrate into the cabinetry. The range was placed between two windows that overlook the covered porch, and the homeowners collection of artisan pieces are displayed on shelving across the windows. The custom zinc hood gives the kitchen a feeling of age and patina.
Thoughtful storage is everywhere in this kitchen, including charging drawers, pullouts for cookware, trays, utensils and condiments, and a customized dog feeding station!
Photos Adam Macchia. For more information, you may visit our website at www.studiodearborn.com or email us at info@studiodearborn.com.
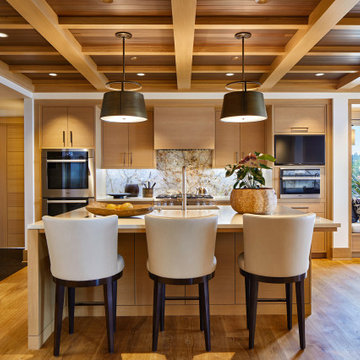
The kitchen provides an on-axis counterpoint to the fireplace in the great room. // Image : Benjamin Benschneider Photography
This is an example of a large transitional l-shaped open plan kitchen in Seattle with an undermount sink, flat-panel cabinets, medium wood cabinets, grey splashback, stainless steel appliances, medium hardwood floors, with island, brown floor, beige benchtop, exposed beam, wood, solid surface benchtops and granite splashback.
This is an example of a large transitional l-shaped open plan kitchen in Seattle with an undermount sink, flat-panel cabinets, medium wood cabinets, grey splashback, stainless steel appliances, medium hardwood floors, with island, brown floor, beige benchtop, exposed beam, wood, solid surface benchtops and granite splashback.

These homeowners were ready to update the home they had built when their girls were young. This was not a full gut remodel. The perimeter cabinetry mostly stayed but got new doors and height added at the top. The island and tall wood stained cabinet to the left of the sink are new and custom built and I hand-drew the design of the new range hood. The beautiful reeded detail came from our idea to add this special element to the new island and cabinetry. Bringing it over to the hood just tied everything together. We were so in love with this stunning Quartzite we chose for the countertops we wanted to feature it further in a custom apron-front sink. We were in love with the look of Zellige tile and it seemed like the perfect space to use it in.

Cuisine équipée
four, évier, réfrigérateur
Salle à manger
Table 4 personnes
Rangements
plan de travail en pierre
Fenêtre
lampe suspendue
baie vitrée
Accès terrasse

Design ideas for a mid-sized country u-shaped separate kitchen in Moscow with green cabinets, white splashback, stone slab splashback, stainless steel appliances, porcelain floors, white benchtop, wood, a farmhouse sink, recessed-panel cabinets and brown floor.
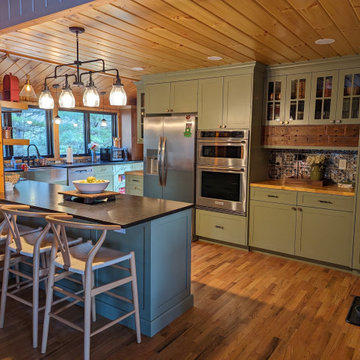
Inspiration for a mid-sized country l-shaped eat-in kitchen in Other with a farmhouse sink, shaker cabinets, green cabinets, granite benchtops, multi-coloured splashback, ceramic splashback, stainless steel appliances, medium hardwood floors, brown floor, black benchtop and wood.
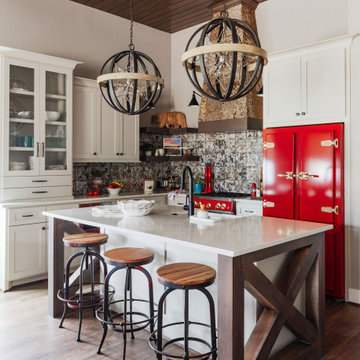
Custom kitchen with retro Big Chill appliances
Country u-shaped eat-in kitchen in Houston with a farmhouse sink, shaker cabinets, white cabinets, quartz benchtops, multi-coloured splashback, coloured appliances, medium hardwood floors, with island, brown floor, white benchtop and wood.
Country u-shaped eat-in kitchen in Houston with a farmhouse sink, shaker cabinets, white cabinets, quartz benchtops, multi-coloured splashback, coloured appliances, medium hardwood floors, with island, brown floor, white benchtop and wood.
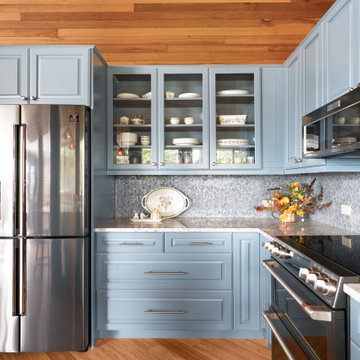
This is an example of a large country l-shaped open plan kitchen in Seattle with an undermount sink, raised-panel cabinets, blue cabinets, quartz benchtops, blue splashback, glass tile splashback, stainless steel appliances, bamboo floors, a peninsula, brown floor, white benchtop and wood.

Large country l-shaped open plan kitchen in Seattle with an undermount sink, raised-panel cabinets, blue cabinets, quartz benchtops, blue splashback, glass tile splashback, stainless steel appliances, bamboo floors, a peninsula, brown floor, white benchtop and wood.
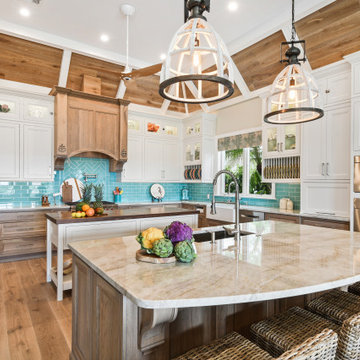
The ultimate coastal beach home situated on the shoreintracoastal waterway. The kitchen features white inset upper cabinetry balanced with rustic hickory base cabinets with a driftwood feel. The driftwood v-groove ceiling is framed in white beams. he 2 islands offer a great work space as well as an island for socializng.
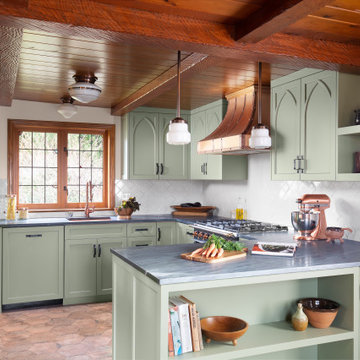
Tudor style kitchen with copper details, painted cabinets, and wood beams above.
Architecture and Design: H2D Architecture + Design
www.h2darchitects.com
Built by Carlisle Classic Homes
Interior Design: KP Spaces
Photography by: Cleary O’Farrell Photography
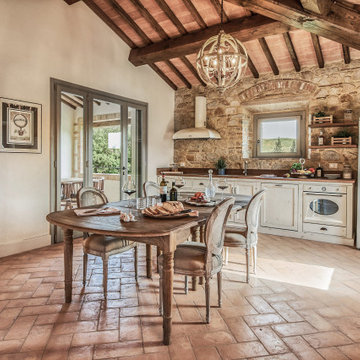
Piano primo cucina-pranzo
This is an example of a mid-sized mediterranean single-wall eat-in kitchen in Florence with an undermount sink, recessed-panel cabinets, white cabinets, brown splashback, stone tile splashback, white appliances, terra-cotta floors, no island, brown floor, brown benchtop and wood.
This is an example of a mid-sized mediterranean single-wall eat-in kitchen in Florence with an undermount sink, recessed-panel cabinets, white cabinets, brown splashback, stone tile splashback, white appliances, terra-cotta floors, no island, brown floor, brown benchtop and wood.

Industrial painted Sherwin Williams Dustblu #9161 flat panel cabinetry with a Black India Pearl granite counter top and stainless steel appliances and Kohler Simplice faucet. Hemlock wood walls and ceiling.

Rustic industrial kitchen with textured dark wood cabinetry, black countertops and backsplash, an iron wrapped hood, and milk globe sconces lead into the dining room that boasts a table for 8, wrapped beams, oversized wall tapestry, and an Anders pendant.

A combination of quarter sawn white oak material with kerf cuts creates harmony between the cabinets and the warm, modern architecture of the home. We mirrored the waterfall of the island to the base cabinets on the range wall. This project was unique because the client wanted the same kitchen layout as their previous home but updated with modern lines to fit the architecture. Floating shelves were swapped out for an open tile wall, and we added a double access countertwall cabinet to the right of the range for additional storage. This cabinet has hidden front access storage using an intentionally placed kerf cut and modern handleless design. The kerf cut material at the knee space of the island is extended to the sides, emphasizing a sense of depth. The palette is neutral with warm woods, dark stain, light surfaces, and the pearlescent tone of the backsplash; giving the client’s art collection a beautiful neutral backdrop to be celebrated.
For the laundry we chose a micro shaker style cabinet door for a clean, transitional design. A folding surface over the washer and dryer as well as an intentional space for a dog bed create a space as functional as it is lovely. The color of the wall picks up on the tones of the beautiful marble tile floor and an art wall finishes out the space.
In the master bath warm taupe tones of the wall tile play off the warm tones of the textured laminate cabinets. A tiled base supports the vanity creating a floating feel while also providing accessibility as well as ease of cleaning.
An entry coat closet designed to feel like a furniture piece in the entry flows harmoniously with the warm taupe finishes of the brick on the exterior of the home. We also brought the kerf cut of the kitchen in and used a modern handleless design.
The mudroom provides storage for coats with clothing rods as well as open cubbies for a quick and easy space to drop shoes. Warm taupe was brought in from the entry and paired with the micro shaker of the laundry.
In the guest bath we combined the kerf cut of the kitchen and entry in a stained maple to play off the tones of the shower tile and dynamic Patagonia granite countertops.
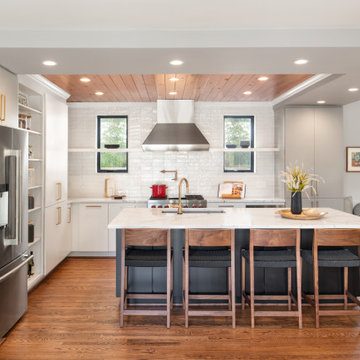
Large midcentury l-shaped open plan kitchen in Richmond with an undermount sink, flat-panel cabinets, grey cabinets, quartz benchtops, white splashback, porcelain splashback, stainless steel appliances, medium hardwood floors, with island, brown floor, white benchtop and wood.
Kitchen with Brown Floor and Wood Design Ideas
6