Kitchen with Brown Floor and Wood Design Ideas
Refine by:
Budget
Sort by:Popular Today
121 - 140 of 1,695 photos
Item 1 of 3

Inspiration for a contemporary u-shaped open plan kitchen in London with an undermount sink, shaker cabinets, medium wood cabinets, quartz benchtops, white splashback, stainless steel appliances, medium hardwood floors, with island, brown floor, white benchtop and wood.

Heather Ryan, Interior Designer
H. Ryan Studio - Scottsdale, AZ
www.hryanstudio.com
Inspiration for a large modern l-shaped open plan kitchen in Phoenix with an undermount sink, shaker cabinets, white cabinets, marble benchtops, beige splashback, marble splashback, stainless steel appliances, medium hardwood floors, with island, brown floor, beige benchtop and wood.
Inspiration for a large modern l-shaped open plan kitchen in Phoenix with an undermount sink, shaker cabinets, white cabinets, marble benchtops, beige splashback, marble splashback, stainless steel appliances, medium hardwood floors, with island, brown floor, beige benchtop and wood.

Photo of a large country l-shaped open plan kitchen in Other with a double-bowl sink, flat-panel cabinets, light wood cabinets, granite benchtops, timber splashback, panelled appliances, medium hardwood floors, with island, brown floor, blue benchtop and wood.
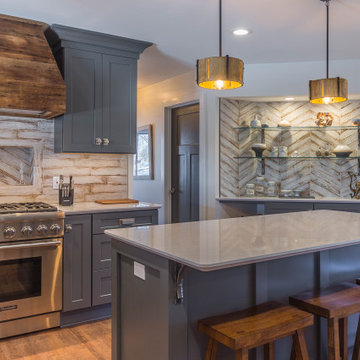
This is an example of a mid-sized country u-shaped eat-in kitchen in Detroit with an undermount sink, recessed-panel cabinets, grey cabinets, quartz benchtops, beige splashback, porcelain splashback, stainless steel appliances, vinyl floors, with island, brown floor, white benchtop and wood.
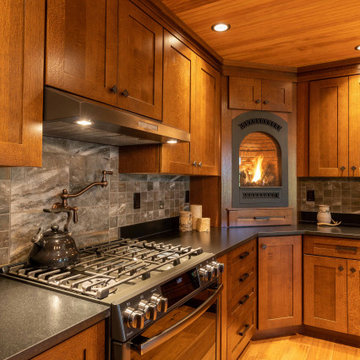
This Adirondack inspired kitchen, designed by Curtis Lumber Company, features a corner fireplace that adds a warm cozy ambiance to the heart of this home. The cabinetry is Merillat Masterpiece: Montesano Door Style in Quartersawn Oak Cognac. Photos property of Curtis Lumber Company.
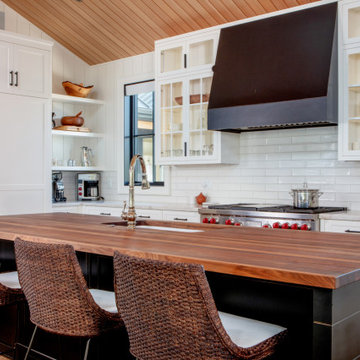
This charming transitional cottage kitchen is oh-so welcoming and cozy! Its natural wood accent on the Distressed Black Satin island with a stunning Edge Grain Walnut Sapwood countertop adds warmth and character. The cabinetry in Cloud White features glass panelling for a touch of elegance, and the custom black range hood adds a bold focal point. Perfectly blending rustic and modern elements, this cottage kitchen is a cozy haven for culinary creativity and hosting.
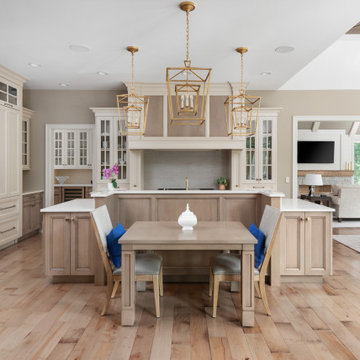
Inspiration for a transitional u-shaped eat-in kitchen in Chicago with recessed-panel cabinets, white cabinets, quartz benchtops, beige splashback, medium hardwood floors, with island, brown floor, white benchtop and wood.
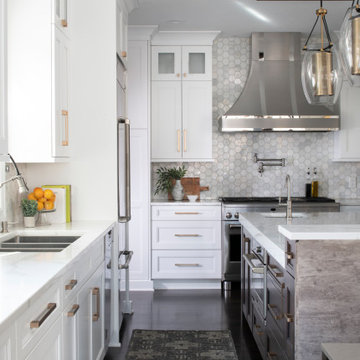
For this bright & transitional kitchen with added contrast, our clients were not afraid to mix metal finishes. You see this in the cabinet hardware, range hood, and plumbing and lighting fixtures.
Photography: Scott Amundson Photography
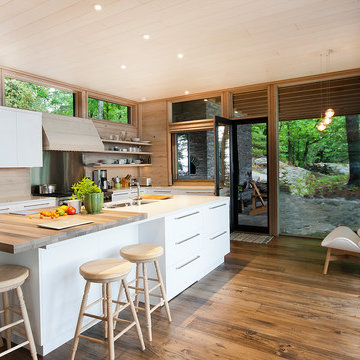
Large country l-shaped kitchen in Toronto with an undermount sink, flat-panel cabinets, white cabinets, medium hardwood floors, with island, brown floor, timber splashback, stainless steel appliances, white benchtop and wood.
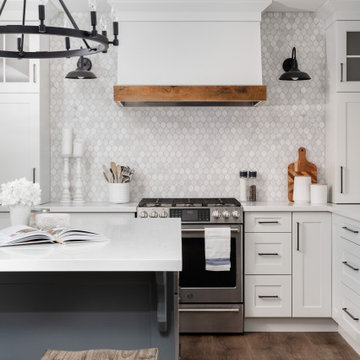
Large country l-shaped eat-in kitchen in Other with a farmhouse sink, shaker cabinets, white cabinets, quartz benchtops, white splashback, marble splashback, stainless steel appliances, vinyl floors, with island, brown floor, white benchtop and wood.
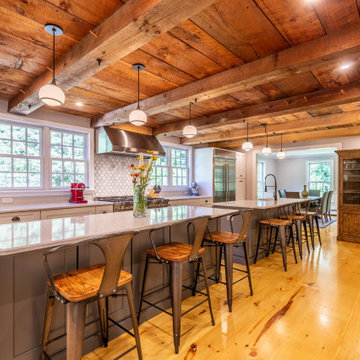
Inspiration for a country galley kitchen in Boston with a farmhouse sink, shaker cabinets, white cabinets, stainless steel appliances, medium hardwood floors, multiple islands, brown floor, white benchtop and wood.

Project SilverOaks' earthy kitchen brings colour into the kitchen to break up the space with its navy-blue panelled island. What could have been standard kitchen island corners was taken to the next level by bringing in curves and open shelving! The rounded kitchen island corners and countertop brings softness to the kitchen space and maximizes functionality. The kitchen island’s ‘corner’ open shelving allows for a personal touch by being able to display décor, cookbooks, or even a family picture!

The wood flooring wraps up the walls and ceiling in the kitchen creating a "wood womb": A complimentary contrast to the the pink and sea-foam painted custom cabinets, brass hardware, brass backsplash and brass island. Windows were intentionally placed on both ends of the kitchen to create a cozy space.
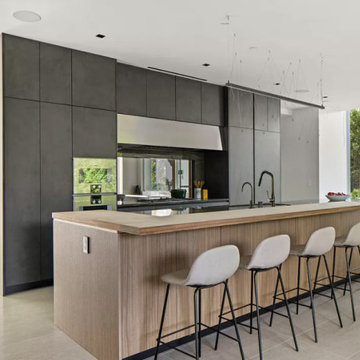
sod
Design ideas for a small contemporary galley eat-in kitchen in Orange County with a drop-in sink, glass-front cabinets, white cabinets, quartz benchtops, black splashback, stainless steel appliances, light hardwood floors, with island, brown floor, brown benchtop and wood.
Design ideas for a small contemporary galley eat-in kitchen in Orange County with a drop-in sink, glass-front cabinets, white cabinets, quartz benchtops, black splashback, stainless steel appliances, light hardwood floors, with island, brown floor, brown benchtop and wood.
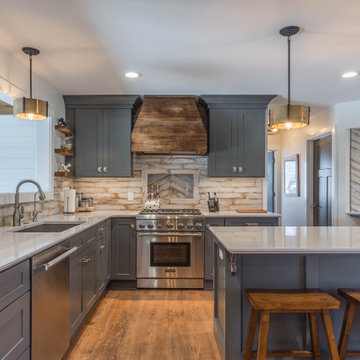
Inspiration for a mid-sized country u-shaped eat-in kitchen in Detroit with an undermount sink, recessed-panel cabinets, grey cabinets, quartz benchtops, beige splashback, porcelain splashback, stainless steel appliances, vinyl floors, with island, brown floor, white benchtop and wood.
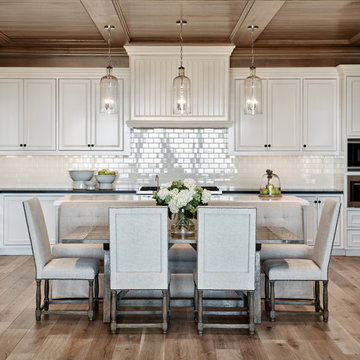
Photo of a traditional u-shaped eat-in kitchen in Phoenix with an undermount sink, recessed-panel cabinets, white cabinets, white splashback, subway tile splashback, panelled appliances, medium hardwood floors, with island, brown floor, black benchtop and wood.
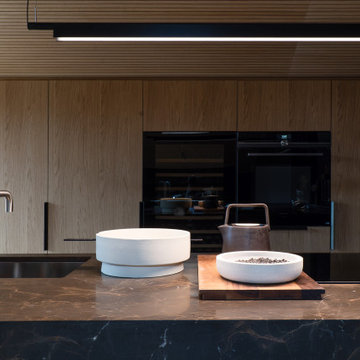
Particolare cucina
Design ideas for a mid-sized modern galley eat-in kitchen in Other with a drop-in sink, beaded inset cabinets, light wood cabinets, marble benchtops, black appliances, medium hardwood floors, with island, brown floor, black benchtop and wood.
Design ideas for a mid-sized modern galley eat-in kitchen in Other with a drop-in sink, beaded inset cabinets, light wood cabinets, marble benchtops, black appliances, medium hardwood floors, with island, brown floor, black benchtop and wood.

After years of spending the summers on the lake in Minnesota lake country, the owners found an ideal location to build their "up north" cabin. With the mix of wood tones and the pop of blue on the exterior, the cabin feels tied directly back into the landscape of trees and water. The covered, wrap around porch with expansive views of the lake is hard to beat.
The interior mix of rustic and more refined finishes give the home a warm, comforting feel. Sylvan lake house is the perfect spot to make more family memories.
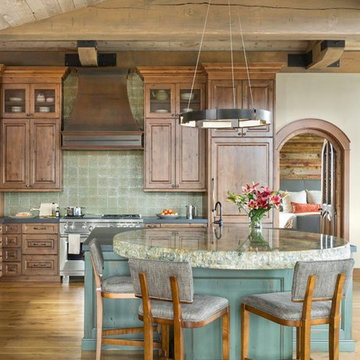
A winning combination in this gorgeous kitchen...mixing rich, warm woods, a chiseled edge countertop and painted cabinets, capped with a custom copper hood. The textured tile splash is the perfect backdrop while the sleek pendant light hovers above.
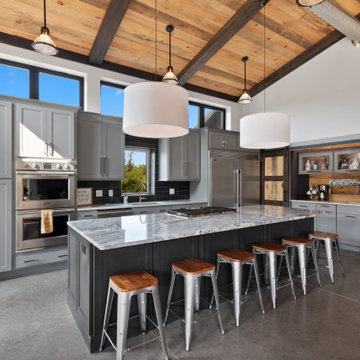
This 2,500 square-foot home, combines the an industrial-meets-contemporary gives its owners the perfect place to enjoy their rustic 30- acre property. Its multi-level rectangular shape is covered with corrugated red, black, and gray metal, which is low-maintenance and adds to the industrial feel.
Encased in the metal exterior, are three bedrooms, two bathrooms, a state-of-the-art kitchen, and an aging-in-place suite that is made for the in-laws. This home also boasts two garage doors that open up to a sunroom that brings our clients close nature in the comfort of their own home.
The flooring is polished concrete and the fireplaces are metal. Still, a warm aesthetic abounds with mixed textures of hand-scraped woodwork and quartz and spectacular granite counters. Clean, straight lines, rows of windows, soaring ceilings, and sleek design elements form a one-of-a-kind, 2,500 square-foot home
Kitchen with Brown Floor and Wood Design Ideas
7