All Ceiling Designs Kitchen with Brown Floor Design Ideas
Refine by:
Budget
Sort by:Popular Today
61 - 80 of 24,676 photos
Item 1 of 3

The kitchen in this Mid Century Modern home is a true showstopper. The designer expanded the original kitchen footprint and doubled the kitchen in size. The walnut dividing wall and walnut cabinets are hallmarks of the original mid century design, while a mix of deep blue cabinets provide a more modern punch. The triangle shape is repeated throughout the kitchen in the backs of the counter stools, the ends of the waterfall island, the light fixtures, the clerestory windows, and the walnut dividing wall.

This luxury kitchen with white cabinets and marble-look quartz is open with a light, airy feel.
Expansive transitional u-shaped eat-in kitchen in DC Metro with an undermount sink, shaker cabinets, white cabinets, quartz benchtops, white splashback, engineered quartz splashback, stainless steel appliances, light hardwood floors, with island, brown floor, white benchtop and recessed.
Expansive transitional u-shaped eat-in kitchen in DC Metro with an undermount sink, shaker cabinets, white cabinets, quartz benchtops, white splashback, engineered quartz splashback, stainless steel appliances, light hardwood floors, with island, brown floor, white benchtop and recessed.

Design ideas for a small country u-shaped open plan kitchen in Tampa with a farmhouse sink, beaded inset cabinets, grey cabinets, quartz benchtops, blue splashback, mosaic tile splashback, stainless steel appliances, light hardwood floors, with island, brown floor, white benchtop and exposed beam.

Photo of a mid-sized contemporary single-wall eat-in kitchen in Philadelphia with an undermount sink, flat-panel cabinets, black cabinets, quartzite benchtops, multi-coloured splashback, black appliances, bamboo floors, with island, brown floor, multi-coloured benchtop and vaulted.

Builder: Michels homes
Design: Megan Dent, Studio M Kitchen & Bath
Inspiration for a large l-shaped kitchen pantry in Minneapolis with a farmhouse sink, recessed-panel cabinets, blue cabinets, granite benchtops, beige splashback, ceramic splashback, stainless steel appliances, medium hardwood floors, with island, brown floor, beige benchtop and exposed beam.
Inspiration for a large l-shaped kitchen pantry in Minneapolis with a farmhouse sink, recessed-panel cabinets, blue cabinets, granite benchtops, beige splashback, ceramic splashback, stainless steel appliances, medium hardwood floors, with island, brown floor, beige benchtop and exposed beam.

Inspiration for a transitional u-shaped eat-in kitchen in Minneapolis with a farmhouse sink, recessed-panel cabinets, white cabinets, marble benchtops, white splashback, subway tile splashback, stainless steel appliances, medium hardwood floors, with island, brown floor, grey benchtop and exposed beam.

Inspiration for a l-shaped kitchen in Phoenix with raised-panel cabinets, beige cabinets, beige splashback, stainless steel appliances, dark hardwood floors, with island, brown floor, beige benchtop and vaulted.
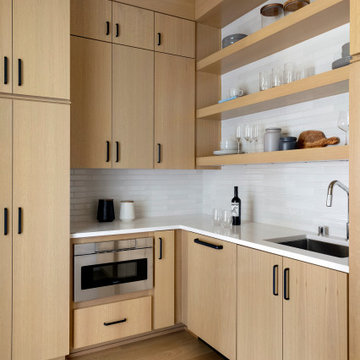
The walk-in prep kitchen and pantry is an organizational dream that displays easy-access open shelving for your glassware & dishes, while the cabinetry provides hidden shelving for your additional storage needs.
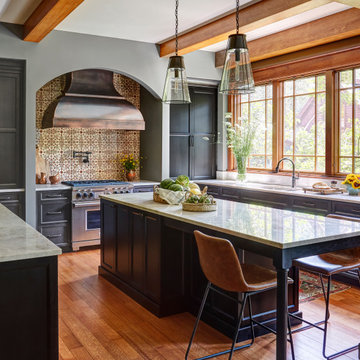
A custom copper hood, hand painted terra-cotta tile backsplash, expansive windows and rich Taj Mahal quartzite counters create a sophisticated and comfortable kitchen. With a pot filler, built-in shelves for spices and plenty of dark gray cabinets for storage, a modern chef has so many tools close at-hand.
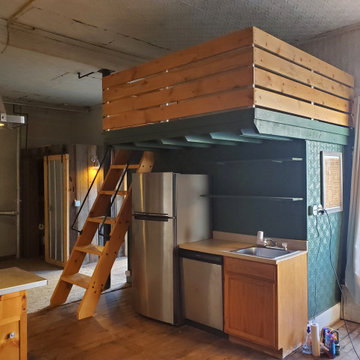
Design ideas for a small country single-wall open plan kitchen with a drop-in sink, stainless steel appliances, medium hardwood floors, no island, brown floor and vaulted.
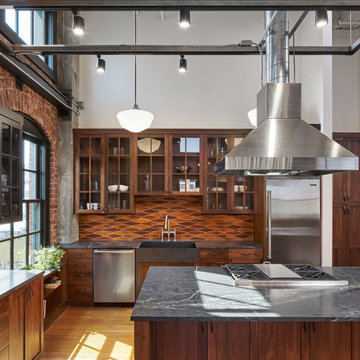
The "Dream of the '90s" was alive in this industrial loft condo before Neil Kelly Portland Design Consultant Erika Altenhofen got her hands on it. The 1910 brick and timber building was converted to condominiums in 1996. No new roof penetrations could be made, so we were tasked with creating a new kitchen in the existing footprint. Erika's design and material selections embrace and enhance the historic architecture, bringing in a warmth that is rare in industrial spaces like these. Among her favorite elements are the beautiful black soapstone counter tops, the RH medieval chandelier, concrete apron-front sink, and Pratt & Larson tile backsplash
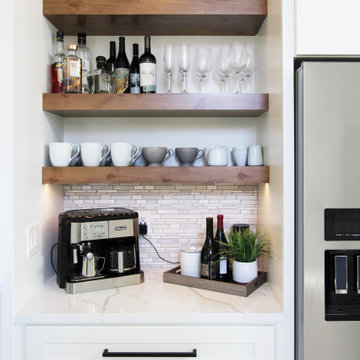
Mid-sized transitional l-shaped eat-in kitchen in Other with an undermount sink, shaker cabinets, white cabinets, quartz benchtops, multi-coloured splashback, mosaic tile splashback, stainless steel appliances, vinyl floors, with island, brown floor, white benchtop and vaulted.
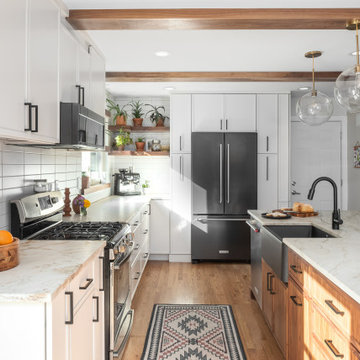
Wright Custom Cabinets
Perimeter Cabinets: Sherwin Williams Heron Plume
Island Cabinets & Floating Shelves: Natural Walnut
Countertops: Quartzite New Tahiti Suede
Sink: Blanco Ikon Anthracite
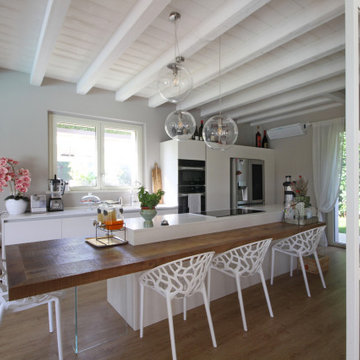
Large country single-wall eat-in kitchen in Milan with medium hardwood floors, with island, brown floor, exposed beam, a single-bowl sink, flat-panel cabinets, white cabinets, marble benchtops, white splashback, black appliances and white benchtop.
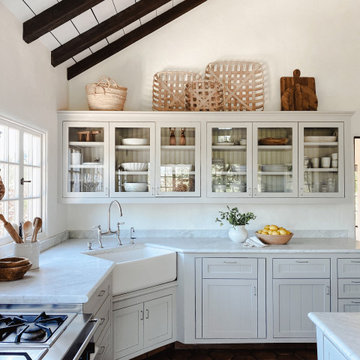
Photo of a country l-shaped kitchen in San Francisco with a farmhouse sink, shaker cabinets, white cabinets, dark hardwood floors, with island, brown floor, white benchtop, exposed beam and vaulted.
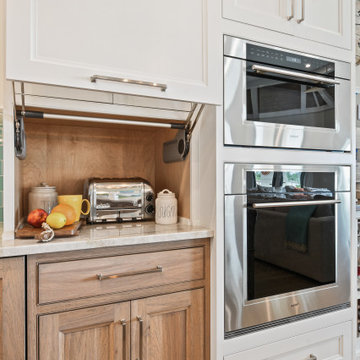
The ultimate coastal beach home situated on the shoreintracoastal waterway. The kitchen features white inset upper cabinetry balanced with rustic hickory base cabinets with a driftwood feel. The driftwood v-groove ceiling is framed in white beams. he 2 islands offer a great work space as well as an island for socializng.
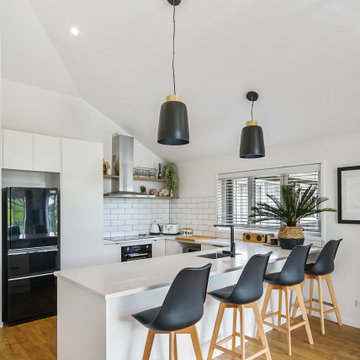
This is an example of a contemporary u-shaped kitchen in Auckland with an undermount sink, flat-panel cabinets, white cabinets, white splashback, subway tile splashback, black appliances, medium hardwood floors, a peninsula, brown floor, white benchtop and vaulted.
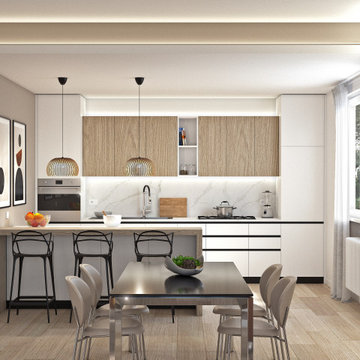
Soggiorno open space con cucina.
Penisola divisoria con sgabelli.
Elementi in laminato rovere nordico e basi in laminato laccato bianco lucido.
Divano ad angolo e parete giorno su misura.
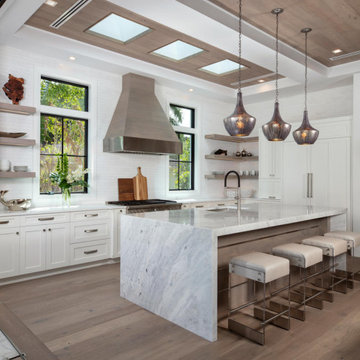
Inspiration for a contemporary u-shaped kitchen in Miami with an undermount sink, shaker cabinets, white cabinets, white splashback, stainless steel appliances, medium hardwood floors, with island, brown floor, white benchtop and recessed.
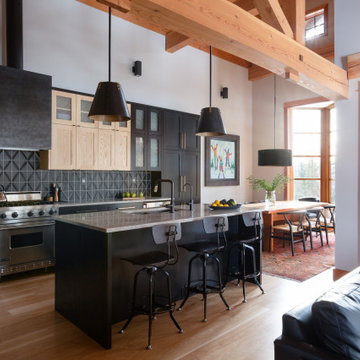
This beautiful home is used regularly by our Calgary clients during the weekends in the resort town of Fernie, B.C. While the floor plan offered ample space to entertain and relax, the finishes needed updating desperately. The original kitchen felt too small for the space which features stunning vaults and timber frame beams. With a complete overhaul, the newly redesigned space now gives justice to the impressive architecture. A combination of rustic and industrial selections have given this home a brand new vibe, and now this modern cabin is a showstopper once again!
Design: Susan DeRidder of Live Well Interiors Inc.
Photography: Rebecca Frick Photography
All Ceiling Designs Kitchen with Brown Floor Design Ideas
4