Kitchen with Brown Floor Design Ideas
Refine by:
Budget
Sort by:Popular Today
81 - 100 of 66,570 photos
Item 1 of 3
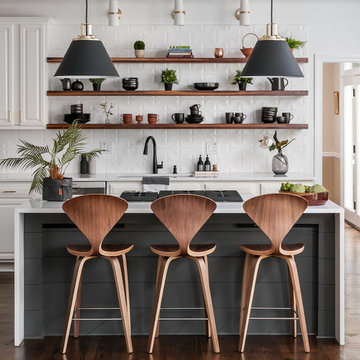
Completely modernized and changed this previously dated kitchen. We installed a stovetop with downdraft rather than an overhead vent.
Inspiration for a mid-sized modern galley kitchen in Atlanta with a drop-in sink, open cabinets, dark wood cabinets, quartzite benchtops, white splashback, stainless steel appliances, dark hardwood floors, with island, brown floor, white benchtop and ceramic splashback.
Inspiration for a mid-sized modern galley kitchen in Atlanta with a drop-in sink, open cabinets, dark wood cabinets, quartzite benchtops, white splashback, stainless steel appliances, dark hardwood floors, with island, brown floor, white benchtop and ceramic splashback.
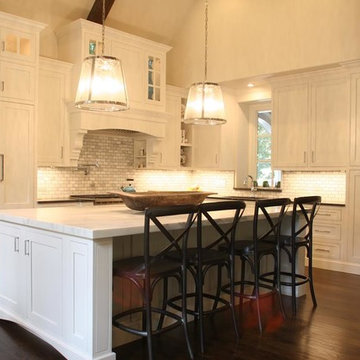
Design ideas for a mid-sized transitional l-shaped eat-in kitchen in Atlanta with an undermount sink, recessed-panel cabinets, white cabinets, marble benchtops, white splashback, marble splashback, stainless steel appliances, dark hardwood floors, with island, brown floor and white benchtop.
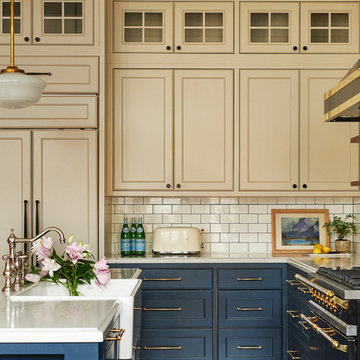
Photo by Sian Richards
Large traditional l-shaped open plan kitchen in Toronto with a farmhouse sink, beaded inset cabinets, blue cabinets, quartz benchtops, white splashback, subway tile splashback, panelled appliances, with island, brown floor, white benchtop and dark hardwood floors.
Large traditional l-shaped open plan kitchen in Toronto with a farmhouse sink, beaded inset cabinets, blue cabinets, quartz benchtops, white splashback, subway tile splashback, panelled appliances, with island, brown floor, white benchtop and dark hardwood floors.
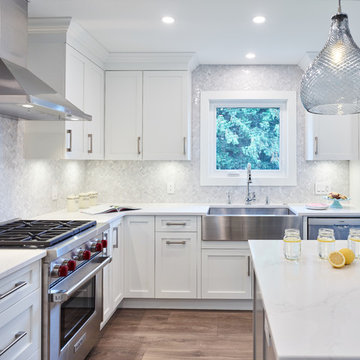
Martin Knowles
Small transitional l-shaped eat-in kitchen in Vancouver with a farmhouse sink, shaker cabinets, white cabinets, quartz benchtops, grey splashback, marble splashback, stainless steel appliances, laminate floors, with island, brown floor and white benchtop.
Small transitional l-shaped eat-in kitchen in Vancouver with a farmhouse sink, shaker cabinets, white cabinets, quartz benchtops, grey splashback, marble splashback, stainless steel appliances, laminate floors, with island, brown floor and white benchtop.
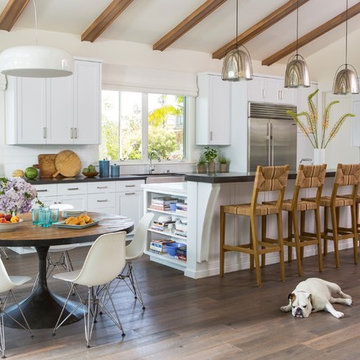
This is an example of a beach style l-shaped eat-in kitchen in Los Angeles with shaker cabinets, white cabinets, with island, a farmhouse sink, multi-coloured splashback, matchstick tile splashback, stainless steel appliances, dark hardwood floors, brown floor and black benchtop.
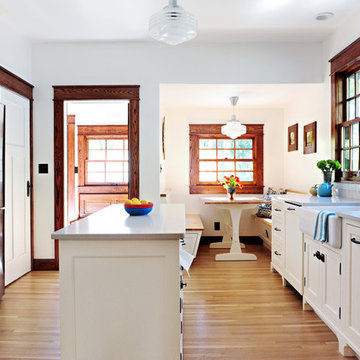
Like most of our projects, we can't gush about this reno—a new kitchen and mudroom, ensuite closet and pantry—without gushing about the people who live there. The best projects, we always say, are the ones in which client, contractor and design team are all present throughout, conception to completion, each bringing their particular expertise to the table and forming a cohesive, trustworthy team that is mutually invested in a smooth and successful process. They listen to each other, give the benefit of the doubt to each other, do what they say they'll do. This project exemplified that kind of team, and it shows in the results.
Most obvious is the opening up of the kitchen to the dining room, decompartmentalizing somewhat a century-old bungalow that was originally quite purposefully compartmentalized. As a result, the kitchen had to become a place one wanted to see clear through from the front door. Inset cabinets and carefully selected details make the functional heart of the house equal in elegance to the more "public" gathering spaces, with their craftsman depth and detail. An old back porch was converted to interior space, creating a mudroom and a much-needed ensuite walk-in closet. A new, larger deck went on: Phase One of an extensive design for outdoor living, that we all hope will be realized over the next few years. Finally, a duplicative back stairwell was repurposed into a walk-in pantry.
Modernizing often means opening spaces up for more casual living and entertaining, and/or making better use of dead space. In this re-conceptualized old house, we did all of that, creating a back-of-the-house that is now bright and cheerful and new, while carefully incorporating meaningful vintage and personal elements.
The best result of all: the clients are thrilled. And everyone who went in to the project came out of it friends.
Contractor: Stumpner Building Services
Cabinetry: Stoll’s Woodworking
Photographer: Gina Rogers
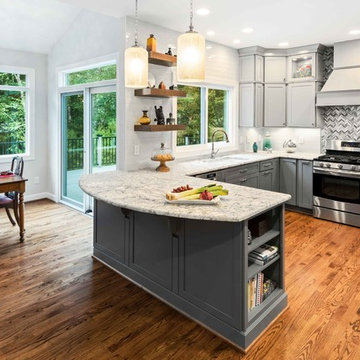
Stuart Jones Photograph
Design ideas for a mid-sized transitional u-shaped eat-in kitchen in Raleigh with a single-bowl sink, shaker cabinets, grey cabinets, granite benchtops, white splashback, porcelain splashback, stainless steel appliances, medium hardwood floors, a peninsula, brown floor and white benchtop.
Design ideas for a mid-sized transitional u-shaped eat-in kitchen in Raleigh with a single-bowl sink, shaker cabinets, grey cabinets, granite benchtops, white splashback, porcelain splashback, stainless steel appliances, medium hardwood floors, a peninsula, brown floor and white benchtop.
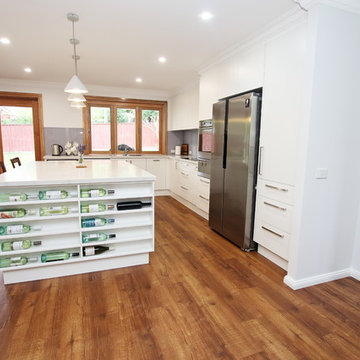
Brett Patterson
Photo of a large contemporary l-shaped eat-in kitchen in Sydney with a double-bowl sink, flat-panel cabinets, white cabinets, quartz benchtops, blue splashback, glass sheet splashback, stainless steel appliances, medium hardwood floors, with island, brown floor and white benchtop.
Photo of a large contemporary l-shaped eat-in kitchen in Sydney with a double-bowl sink, flat-panel cabinets, white cabinets, quartz benchtops, blue splashback, glass sheet splashback, stainless steel appliances, medium hardwood floors, with island, brown floor and white benchtop.
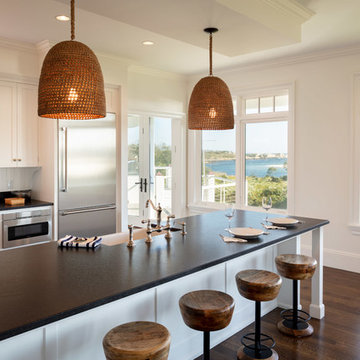
Architect: Andreozzi Architecture /
Photographer: Robert Brewster Photography
This is an example of a large beach style l-shaped kitchen in Providence with a farmhouse sink, recessed-panel cabinets, white cabinets, granite benchtops, white splashback, timber splashback, stainless steel appliances, dark hardwood floors, a peninsula, brown floor and black benchtop.
This is an example of a large beach style l-shaped kitchen in Providence with a farmhouse sink, recessed-panel cabinets, white cabinets, granite benchtops, white splashback, timber splashback, stainless steel appliances, dark hardwood floors, a peninsula, brown floor and black benchtop.
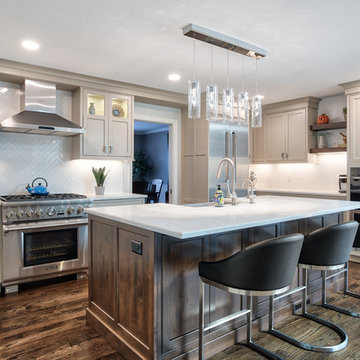
This kitchen has a large island and plenty of cabinet storage.
Photos by Chris Veith.
Design ideas for a mid-sized transitional l-shaped eat-in kitchen in New York with a farmhouse sink, beaded inset cabinets, beige cabinets, granite benchtops, white splashback, porcelain splashback, stainless steel appliances, with island, brown floor, white benchtop and dark hardwood floors.
Design ideas for a mid-sized transitional l-shaped eat-in kitchen in New York with a farmhouse sink, beaded inset cabinets, beige cabinets, granite benchtops, white splashback, porcelain splashback, stainless steel appliances, with island, brown floor, white benchtop and dark hardwood floors.
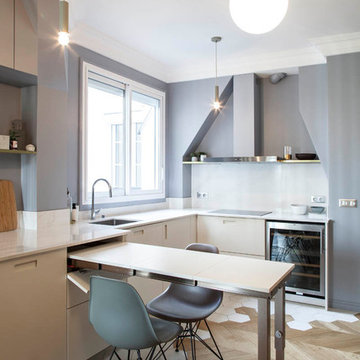
© Bertrand Fompeyrine
La cuisine a entièrement été faite sur mesure.
Les façades de la cuisine sont laquées en cabine.
Contemporary l-shaped eat-in kitchen in Paris with an undermount sink, flat-panel cabinets, beige cabinets, white splashback, medium hardwood floors, no island, brown floor and white benchtop.
Contemporary l-shaped eat-in kitchen in Paris with an undermount sink, flat-panel cabinets, beige cabinets, white splashback, medium hardwood floors, no island, brown floor and white benchtop.
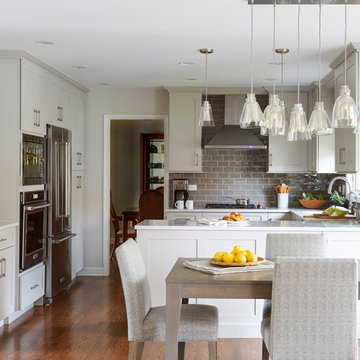
Free ebook, Creating the Ideal Kitchen. DOWNLOAD NOW
Our clients had been in their home since the early 1980’s and decided it was time for some updates. We took on the kitchen, two bathrooms and a powder room.
The layout in the kitchen was functional for them, so we kept that pretty much as is. Our client wanted a contemporary-leaning transitional look — nice clean lines with a gray and white palette. Light gray cabinets with a slightly darker gray subway tile keep the northern exposure light and airy. They also purchased some new furniture for their breakfast room and adjoining family room, so the whole space looks completely styled and new. The light fixtures are staggered and give a nice rhythm to the otherwise serene feel.
The homeowners were not 100% sold on the flooring choice for little powder room off the kitchen when I first showed it, but now they think it is one of the most interesting features of the design. I always try to “push” my clients a little bit because that’s when things can get really fun and this is what you are paying for after all, ideas that you may not come up with on your own.
We also worked on the two upstairs bathrooms. We started first on the hall bath which was basically just in need of a face lift. The floor is porcelain tile made to look like carrera marble. The vanity is white Shaker doors fitted with a white quartz top. We re-glazed the cast iron tub.
The master bath was a tub to shower conversion. We used a wood look porcelain plank on the main floor along with a Kohler Tailored vanity. The custom shower has a barn door shower door, and vinyl wallpaper in the sink area gives a rich textured look to the space. Overall, it’s a pretty sophisticated look for its smaller fooprint.
Designed by: Susan Klimala, CKD, CBD
Photography by: Michael Alan Kaskel
For more information on kitchen and bath design ideas go to: www.kitchenstudio-ge.com
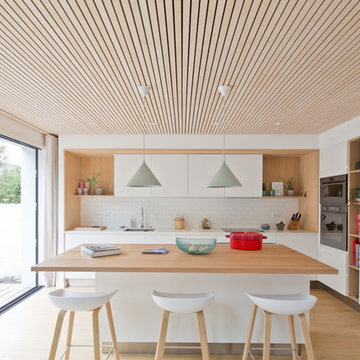
La cuisine dessinée aussi par l'architecte se veux simple, sobre, et efficace. Le fond de cuisine en CP Chênne s'accorde avec le plan de travail de l'ilot central en chêne massif. Le faux plafond atypique est en tasseau de CP bouleau.
@Johnathan le toublon
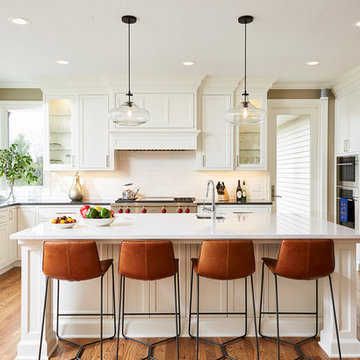
In this their third project with Murphy Bros. this couple turned their attention to an existing well-appointed kitchen in cherry that no longer met their aesthetic or functionality requirements. "The homeowner had a very clear vision for what she wanted to improve and change and how to tie it all in for a unified design," said design/build expert Cherie Poissant, now in her 15th year with Murphy Bros. Design | Build | Remodel.
Photos description: Newly enlarged 9-ft. kitchen island w/prep skin, picture window over kitchen sink, repositioned Subzero refrigerator, refinished oak floors with lighter shading, custom cabinets enameled in BM White Dove, Wolf rangetop and wall oven, Bayer entry door, re-textured ceiling.
Design/Build Consultant — Cherie Poissant
Photography — Alyssa Lee
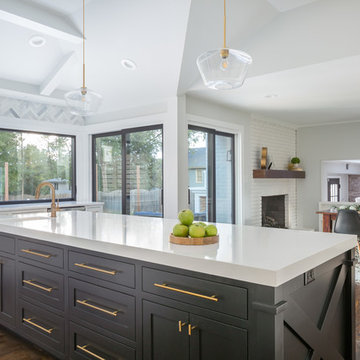
Love how this kitchen renovation creates an open feel for our clients to their dining room and office and a better transition to back yard!
Inspiration for a large transitional u-shaped eat-in kitchen in Raleigh with an undermount sink, shaker cabinets, white cabinets, quartzite benchtops, grey splashback, marble splashback, stainless steel appliances, dark hardwood floors, with island, brown floor and white benchtop.
Inspiration for a large transitional u-shaped eat-in kitchen in Raleigh with an undermount sink, shaker cabinets, white cabinets, quartzite benchtops, grey splashback, marble splashback, stainless steel appliances, dark hardwood floors, with island, brown floor and white benchtop.
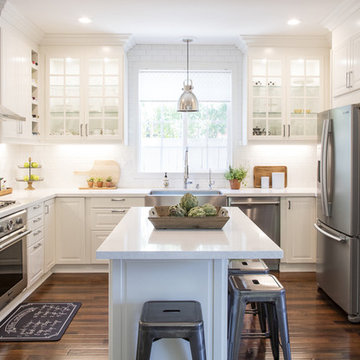
Kitchen Renovation Ideas and Inspiration - Here are some different kitchen remodeling ideas to inspire you, whether you decide to follow call us at 949-716-3350 or visit us: https://amazingcabinetry.com
#KitchenRenovation #Irvine #MissionViejo
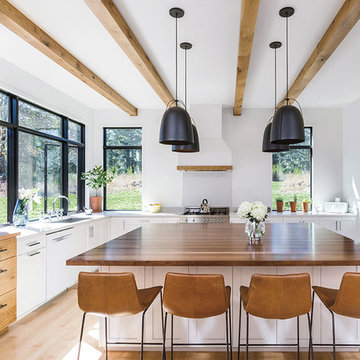
Inspiration for a mid-sized contemporary l-shaped eat-in kitchen in Chicago with an undermount sink, shaker cabinets, white cabinets, wood benchtops, white splashback, subway tile splashback, stainless steel appliances, medium hardwood floors, with island, brown floor and brown benchtop.
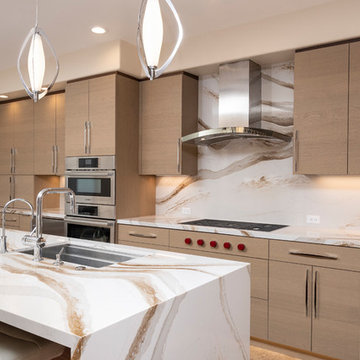
Ian Coleman
Inspiration for a mid-sized contemporary galley eat-in kitchen in San Francisco with an undermount sink, flat-panel cabinets, brown cabinets, quartz benchtops, multi-coloured splashback, stainless steel appliances, porcelain floors, with island, brown floor and multi-coloured benchtop.
Inspiration for a mid-sized contemporary galley eat-in kitchen in San Francisco with an undermount sink, flat-panel cabinets, brown cabinets, quartz benchtops, multi-coloured splashback, stainless steel appliances, porcelain floors, with island, brown floor and multi-coloured benchtop.
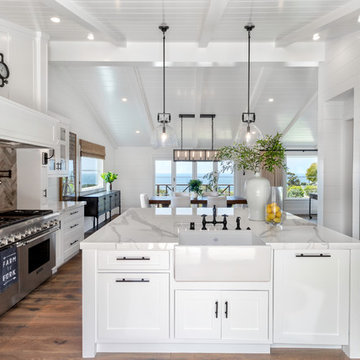
Inspiration for a mid-sized country u-shaped eat-in kitchen in Orange County with a farmhouse sink, shaker cabinets, white cabinets, stainless steel appliances, medium hardwood floors, with island, brown floor, white benchtop, marble benchtops, white splashback and timber splashback.
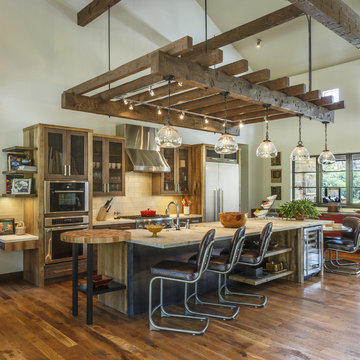
Photo of a country galley eat-in kitchen in Miami with shaker cabinets, medium wood cabinets, beige splashback, subway tile splashback, stainless steel appliances, medium hardwood floors, with island, brown floor and beige benchtop.
Kitchen with Brown Floor Design Ideas
5