Kitchen with Brown Floor Design Ideas
Refine by:
Budget
Sort by:Popular Today
61 - 80 of 407 photos
Item 1 of 3
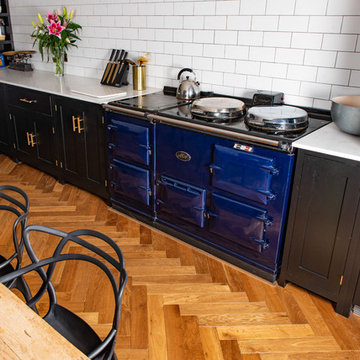
Rustic Smoked European Oak Herringbone for a Kitchen in Histon, Cambridge.
The 500x90x20/6mm Engineered Oak Herringbone blocks were Dark Smoked and Tumbled to create a Bespoke Rustic finish.
Photography by Saavy Photography - Paul Lane
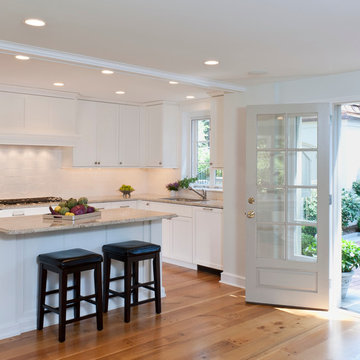
Bates Photography
Photo of a mid-sized traditional l-shaped open plan kitchen in Philadelphia with shaker cabinets, white cabinets, white splashback, an undermount sink, granite benchtops, subway tile splashback, stainless steel appliances, light hardwood floors, with island and brown floor.
Photo of a mid-sized traditional l-shaped open plan kitchen in Philadelphia with shaker cabinets, white cabinets, white splashback, an undermount sink, granite benchtops, subway tile splashback, stainless steel appliances, light hardwood floors, with island and brown floor.
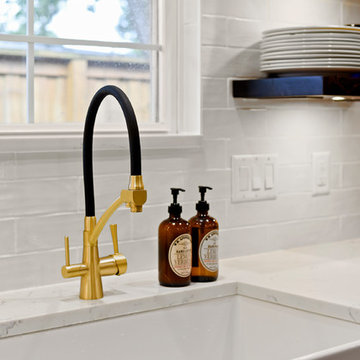
This kitchen compliments the shape and style of the home perfectly. With the white shaker cabinets and paneled appliances, the gold faucet and handles and stained wood accents shine through. The hood is a custom handmade 2 medium masterpiece. The accented island has both a change in color from Arctic to Earl Grey and a change in counter from Venentino to Borghini quartz without looking out of place.
Kim Lindsey Photography
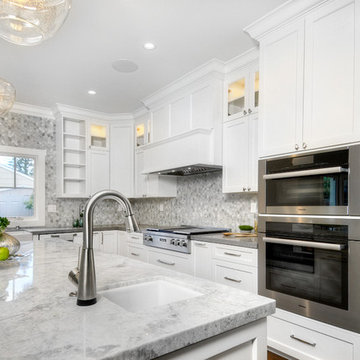
Photo of a mid-sized transitional l-shaped kitchen in San Francisco with a farmhouse sink, recessed-panel cabinets, white cabinets, solid surface benchtops, grey splashback, marble splashback, panelled appliances, dark hardwood floors, with island, brown floor and grey benchtop.
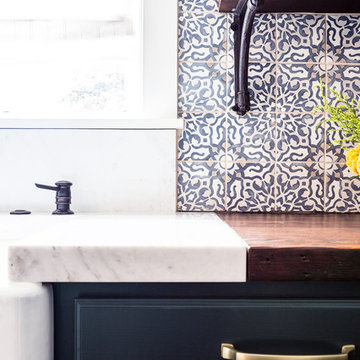
We completely renovated this space for an episode of HGTV House Hunters Renovation. The kitchen was originally a galley kitchen. We removed a wall between the DR and the kitchen to open up the space. We used a combination of countertops in this kitchen. To give a buffer to the wood counters, we used slabs of marble each side of the sink. This adds interest visually and helps to keep the water away from the wood counters. We used blue and cream for the cabinetry which is a lovely, soft mix and wood shelving to match the wood counter tops. To complete the eclectic finishes we mixed gold light fixtures and cabinet hardware with black plumbing fixtures and shelf brackets.
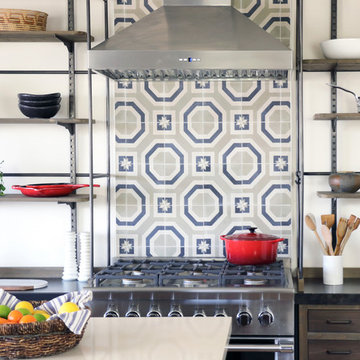
Construction by: SoCal Contractor
Interior Design by: Lori Dennis Inc
Photography by: Roy Yerushalmi
This is an example of a large eclectic u-shaped open plan kitchen in Los Angeles with an undermount sink, flat-panel cabinets, brown cabinets, solid surface benchtops, multi-coloured splashback, cement tile splashback, stainless steel appliances, medium hardwood floors, multiple islands and brown floor.
This is an example of a large eclectic u-shaped open plan kitchen in Los Angeles with an undermount sink, flat-panel cabinets, brown cabinets, solid surface benchtops, multi-coloured splashback, cement tile splashback, stainless steel appliances, medium hardwood floors, multiple islands and brown floor.
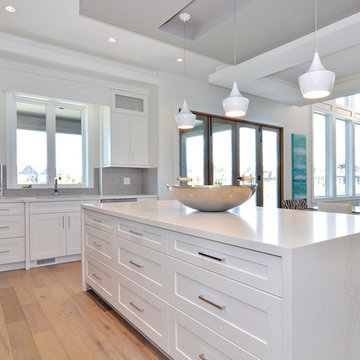
Inspiration for a mid-sized contemporary u-shaped open plan kitchen in Vancouver with shaker cabinets, white cabinets, grey splashback, stainless steel appliances, with island, a single-bowl sink, light hardwood floors and brown floor.
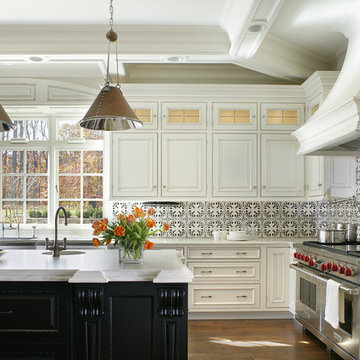
Inspiration for a traditional l-shaped kitchen in New York with beaded inset cabinets, white cabinets, multi-coloured splashback, cement tile splashback, stainless steel appliances, dark hardwood floors, with island, brown floor and white benchtop.
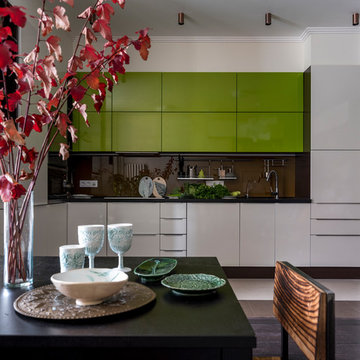
Inspiration for a mid-sized eclectic single-wall open plan kitchen in Moscow with a double-bowl sink, flat-panel cabinets, green cabinets, brown splashback, glass sheet splashback, stainless steel appliances, dark hardwood floors, brown floor and black benchtop.
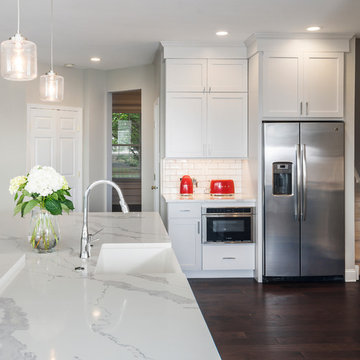
This spacious kitchen design in Yardley is a bright, open plan space bathed in natural light from the large windows, doors, and skylights. The white perimeter cabinets from Koch and Company are complemented by handmade subway tile and MSI Surfaces Calcatta Venice quartz countertop. The white color scheme is beautifully contrasted by blue island cabinetry with a bi-level countertop and barstool seating. The island also includes a Task Lighting angled power strip, a narrow wine refrigerator, and a white Blanco Siligranit apron front sink with a Riobel Edge faucet and chrome soap dispenser. The kitchen cabinets are accented by Top Knobs Lydia style pulls in chrome. Bosch stainless appliances feature throughout the kitchen, including a microwave drawer and a Bosch stainless chimney hood. Dark hardwood flooring from Meridian brings depth to the style. The natural lighting is complemented by pendant lights from Wage Lighting, undercabinet lighting, and upper glass front cabinets with in cabinet lighting.
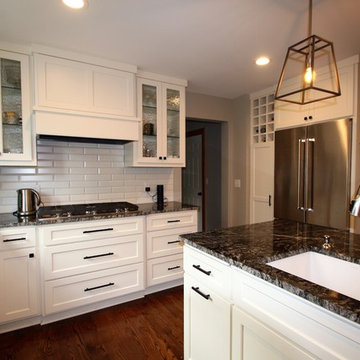
This is an example of a large transitional u-shaped open plan kitchen in Minneapolis with shaker cabinets, white cabinets, granite benchtops, white splashback, stainless steel appliances, dark hardwood floors, with island, brown floor, black benchtop, an undermount sink and subway tile splashback.
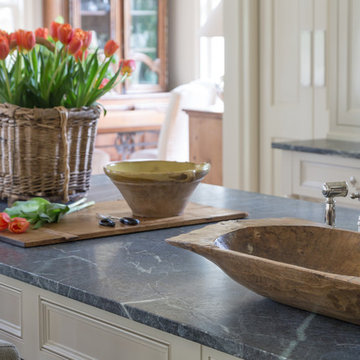
Design ideas for a mid-sized transitional galley open plan kitchen in New Orleans with a farmhouse sink, shaker cabinets, white cabinets, granite benchtops, grey splashback, stone slab splashback, stainless steel appliances, medium hardwood floors, with island and brown floor.
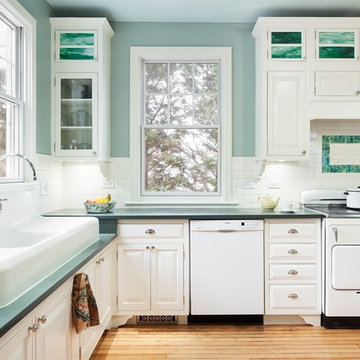
Sam Oberter
Large country l-shaped eat-in kitchen in Philadelphia with a farmhouse sink, raised-panel cabinets, white cabinets, granite benchtops, white splashback, ceramic splashback, white appliances, light hardwood floors, no island, brown floor and black benchtop.
Large country l-shaped eat-in kitchen in Philadelphia with a farmhouse sink, raised-panel cabinets, white cabinets, granite benchtops, white splashback, ceramic splashback, white appliances, light hardwood floors, no island, brown floor and black benchtop.
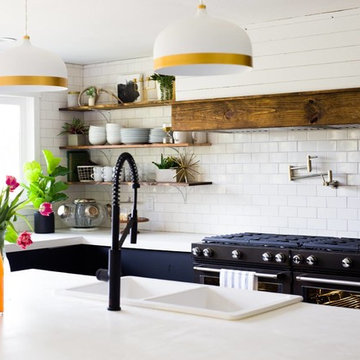
This space was the living room before. We opened up the floorplan, painted the walls white, added subway tile to the ceiling and opened up the space with big windows that look out to 5 acres.
We did white concrete countertops, black matte cabinets and black chrome appliances
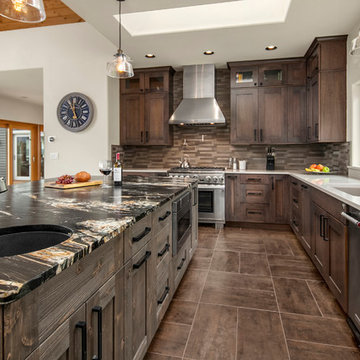
Photo of a mid-sized transitional l-shaped separate kitchen in Phoenix with an undermount sink, shaker cabinets, dark wood cabinets, quartz benchtops, beige splashback, stone tile splashback, stainless steel appliances, porcelain floors, with island and brown floor.
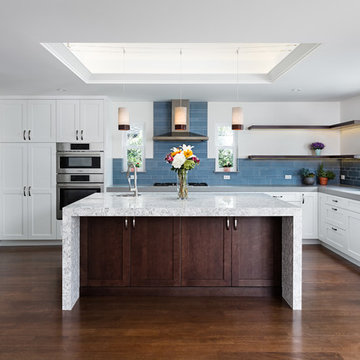
Mid-sized transitional u-shaped eat-in kitchen in San Francisco with an undermount sink, shaker cabinets, white cabinets, quartz benchtops, blue splashback, glass tile splashback, stainless steel appliances, dark hardwood floors, with island and brown floor.
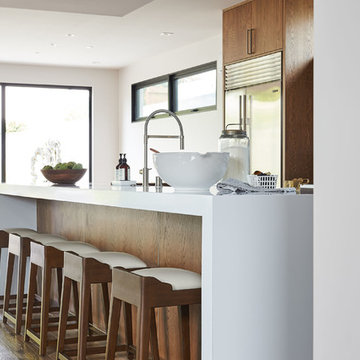
This is an example of a large contemporary l-shaped open plan kitchen in San Diego with an undermount sink, flat-panel cabinets, medium wood cabinets, quartz benchtops, white splashback, porcelain splashback, stainless steel appliances, medium hardwood floors, with island, brown floor and white benchtop.
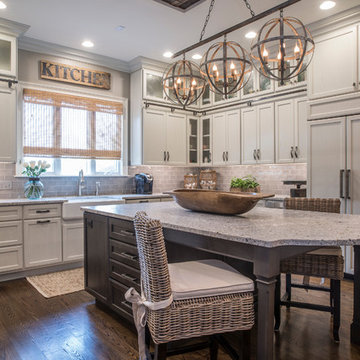
This is an example of a mid-sized country l-shaped separate kitchen in Other with a farmhouse sink, shaker cabinets, grey cabinets, granite benchtops, grey splashback, subway tile splashback, stainless steel appliances, dark hardwood floors, with island and brown floor.
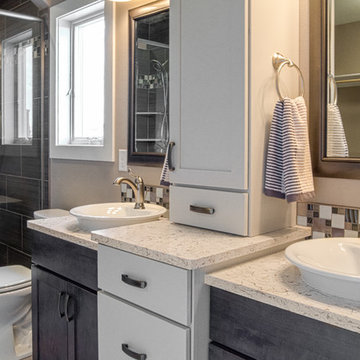
Material supplied for countertops: Wilsonart Quartz
Colors used: Sangda Falls & Santiago
Fabricator/Installer: Fabricators Unlimited (Bismarck, ND)
Cabinets: Dynamic Cabinet Design (Bismarck, ND)
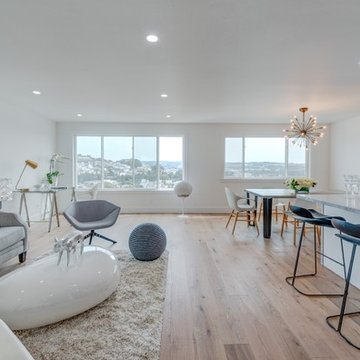
Design ideas for a mid-sized modern l-shaped kitchen in San Francisco with an undermount sink, shaker cabinets, white cabinets, marble benchtops, multi-coloured splashback, marble splashback, stainless steel appliances, medium hardwood floors, with island and brown floor.
Kitchen with Brown Floor Design Ideas
4