Kitchen with Brown Floor Design Ideas
Refine by:
Budget
Sort by:Popular Today
81 - 100 of 407 photos
Item 1 of 3
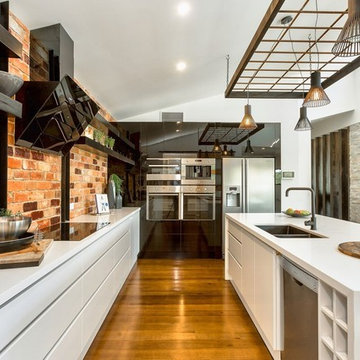
Large industrial l-shaped eat-in kitchen in Other with an undermount sink, black cabinets, quartz benchtops, red splashback, brick splashback, stainless steel appliances, with island, brown floor and white benchtop.
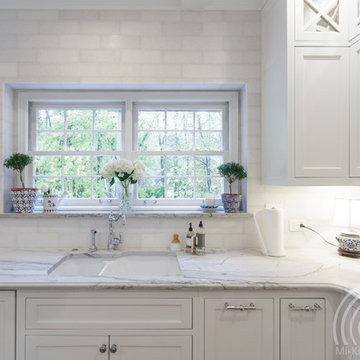
Sink view and double corner cabinet door to maximise space.
Inspiration for a small traditional u-shaped eat-in kitchen in Atlanta with an undermount sink, shaker cabinets, white cabinets, quartzite benchtops, white splashback, marble splashback, stainless steel appliances, light hardwood floors, with island, brown floor and white benchtop.
Inspiration for a small traditional u-shaped eat-in kitchen in Atlanta with an undermount sink, shaker cabinets, white cabinets, quartzite benchtops, white splashback, marble splashback, stainless steel appliances, light hardwood floors, with island, brown floor and white benchtop.
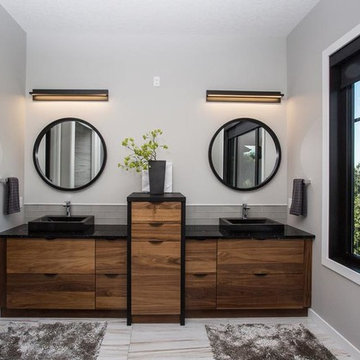
Maritne Martell Photography / Legacy Homes
This is an example of a mid-sized contemporary single-wall eat-in kitchen in Edmonton with an undermount sink, flat-panel cabinets, quartz benchtops, white splashback, marble splashback, stainless steel appliances, medium hardwood floors, with island, brown floor, white benchtop and black cabinets.
This is an example of a mid-sized contemporary single-wall eat-in kitchen in Edmonton with an undermount sink, flat-panel cabinets, quartz benchtops, white splashback, marble splashback, stainless steel appliances, medium hardwood floors, with island, brown floor, white benchtop and black cabinets.
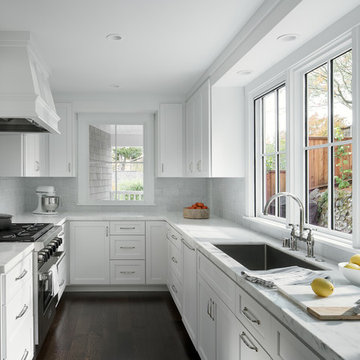
Design by Mill Valley based Richardson Architects.
Design ideas for a transitional u-shaped kitchen in San Francisco with an undermount sink, shaker cabinets, white cabinets, white splashback, subway tile splashback, stainless steel appliances, dark hardwood floors and brown floor.
Design ideas for a transitional u-shaped kitchen in San Francisco with an undermount sink, shaker cabinets, white cabinets, white splashback, subway tile splashback, stainless steel appliances, dark hardwood floors and brown floor.
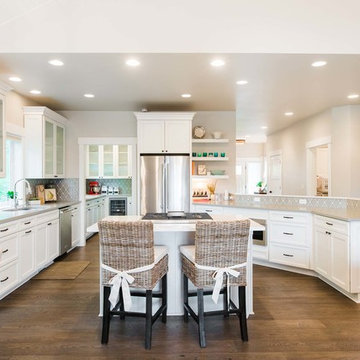
Inspiration for a traditional open plan kitchen in Seattle with a double-bowl sink, glass-front cabinets, white cabinets, grey splashback, stainless steel appliances, dark hardwood floors, with island, brown floor and grey benchtop.
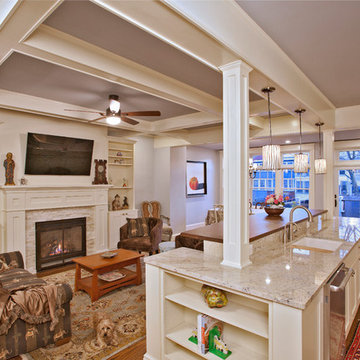
Kenneth M Wyner Photography
This is an example of a large traditional single-wall open plan kitchen in DC Metro with an undermount sink, shaker cabinets, white cabinets, granite benchtops, white splashback, ceramic splashback, stainless steel appliances, dark hardwood floors, with island and brown floor.
This is an example of a large traditional single-wall open plan kitchen in DC Metro with an undermount sink, shaker cabinets, white cabinets, granite benchtops, white splashback, ceramic splashback, stainless steel appliances, dark hardwood floors, with island and brown floor.
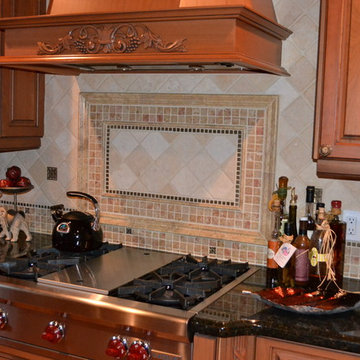
Based on extensive interviews with our clients, one of our challenges of this job was to provide a practical and useable home for a couple who worked hard and played hard. They wanted a home that would be comfortable for them and since they entertained often, they required function yet desired drama and style. We worked with them from the ground up, selecting finishes, materials and fixtures for the entire home. We achieved comfort by using deep furniture pieces with white goose down cushions, suitable for curling up on. Colors and materials were selected based on rich tones and textures to provide drama while keeping with the practicality they desired. We also used eclectic pieces like the oversized chair and ottoman in the great room to add an unexpected yet comfortable touch. The chair is of a Balinese style with a unique wood frame offering a graceful balance of curved and straight lines. The floor plan was created to be conducive to traffic flow, necessary for entertaining.
The other challenge we faced, was to give each room its own identity while maintaining a consistent flow throughout the home. Each space shares a similar color palette, attention to detail and uniqueness, while the furnishings, draperies and accessories provide individuality to each room.
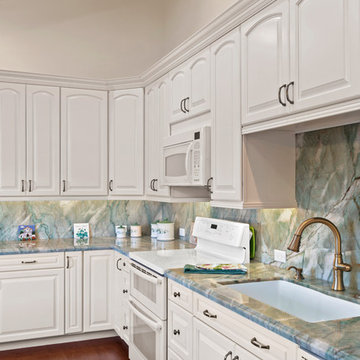
Take a trip to the European countryside! This eat-in kitchen was opened up to the rafters and bumped out with window seating. Dedicated wine and cookbook storage areas offer added counter space. Cabinetry by Waypoint Living Spaces in "Linen" blends perfectly with the white appliances. Stunning Countertops and Backsplash are Emerald Quartzite fabricated by Carlos Bravo and team at Monterey Bay Tile & Granite. Photography by Dave Clark of Monterey Virtual Tours
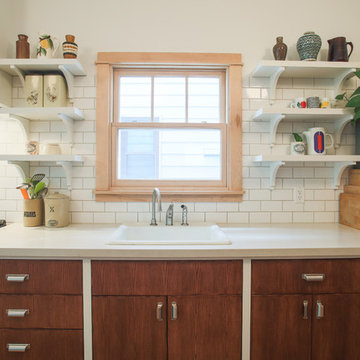
Photo of a transitional galley eat-in kitchen in Toronto with a drop-in sink, flat-panel cabinets, medium wood cabinets, white splashback, subway tile splashback, stainless steel appliances, medium hardwood floors, no island and brown floor.
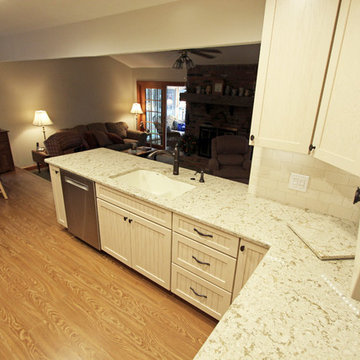
In this kitchen, we removed the upper cabinets above the sink area to open up the kitchen. Medallion Gold Oak, Potters Mill Flat Panel, White Sand Sheer and Silverline, Oak, Fenwick, White Sand Sheer cabinets were installed, accented with Regency Smooth Oval Knob and Pulls in Brushed Oil Rubbed Bronze. Cambria Windermere Quartz was installed on the countertop with Limestone Crema 3x6 Beveled Tile on the backsplash. A Blanco Silgranite Diamond Biscuit Sink and Moen Brookshire – Oil Rubbed Bronze Faucet and Soap Dispenser were installed. On the floor, Kraus Transcend Plank Floating Luxury Flooring, Northern Red, color: Scoth.
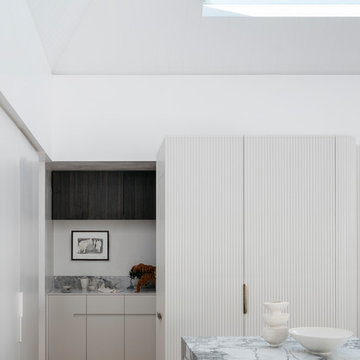
Large contemporary single-wall eat-in kitchen in Sydney with an undermount sink, flat-panel cabinets, white cabinets, granite benchtops, white splashback, white appliances, light hardwood floors, with island, brown floor and white benchtop.
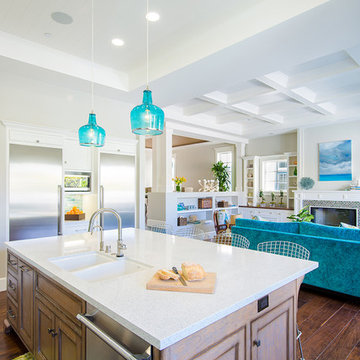
Including a sink and trash compactor in the center island makes cooking easier and minimizes cleanup by keeping everything in one spot. We partnered with Jennifer Allison Design on this project. Her design firm contacted us to paint the entire house - inside and out. Images are used with permission. You can contact her at (310) 488-0331 for more information.
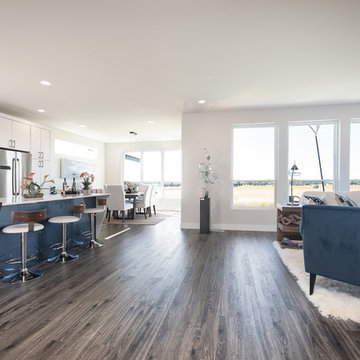
Large transitional l-shaped open plan kitchen in Other with laminate floors, an undermount sink, flat-panel cabinets, white cabinets, quartzite benchtops, blue splashback, glass tile splashback, stainless steel appliances, with island and brown floor.
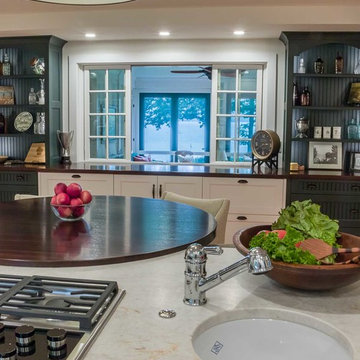
Family retreat on Lake Geneva in Fontana, WI.
Inspiration for a mid-sized traditional l-shaped eat-in kitchen in Chicago with a farmhouse sink, flat-panel cabinets, white cabinets, quartzite benchtops, white splashback, ceramic splashback, black appliances, medium hardwood floors, with island and brown floor.
Inspiration for a mid-sized traditional l-shaped eat-in kitchen in Chicago with a farmhouse sink, flat-panel cabinets, white cabinets, quartzite benchtops, white splashback, ceramic splashback, black appliances, medium hardwood floors, with island and brown floor.
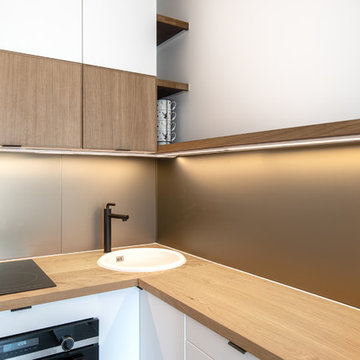
Kitchenette équipée et anoblit par l'usage de chêne et d'une crédence en verre laqué à la poudre de bronze. La table à déjeuner est montée sur pieds Tiptoe. Dès l'entrée, ce petit studio profite d'une penderie d'accueil, d'une banquette pour se chausser et d'une bibliothèque dans le salon. Victor Grandgeorge - Photosdinterieurs
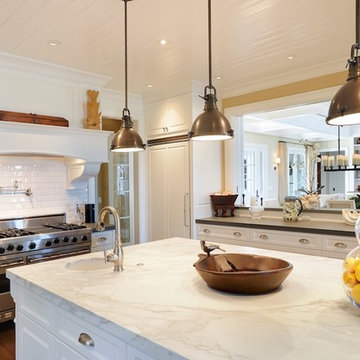
Traditional Beach home located in Malibu, CA. Designed by architect Douglas Burdge.
Inspiration for a large beach style galley open plan kitchen in Los Angeles with a drop-in sink, raised-panel cabinets, white cabinets, marble benchtops, white splashback, subway tile splashback, stainless steel appliances, dark hardwood floors, with island, brown floor and white benchtop.
Inspiration for a large beach style galley open plan kitchen in Los Angeles with a drop-in sink, raised-panel cabinets, white cabinets, marble benchtops, white splashback, subway tile splashback, stainless steel appliances, dark hardwood floors, with island, brown floor and white benchtop.
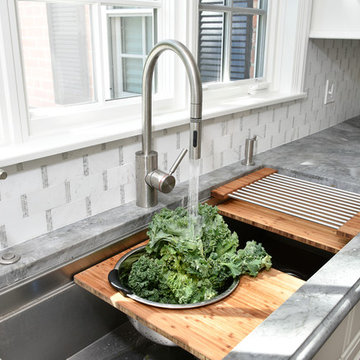
Inspiration for a traditional eat-in kitchen in Other with a single-bowl sink, beaded inset cabinets, white cabinets, marble benchtops, white splashback, subway tile splashback, stainless steel appliances, dark hardwood floors, with island and brown floor.
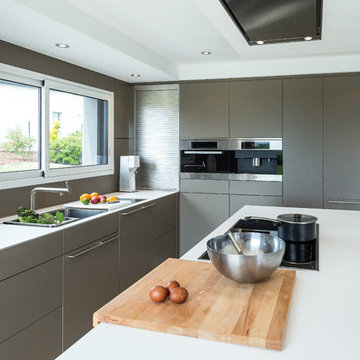
Mobilier bulthaup b3, façade en laque coloris argile, plan de travail blanc avec évier intégré (exclusivité bulthaup).
Cuisine complètement ouverte sur salon et séjour.
Résidence principale pour une famille de 4 personnes
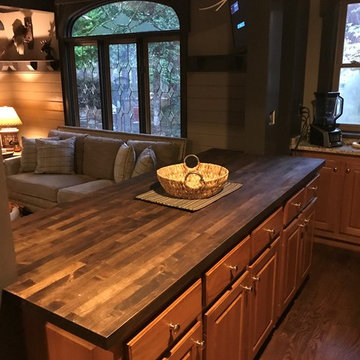
Black walnut butcher block
Inspiration for a mid-sized arts and crafts u-shaped kitchen in Atlanta with an undermount sink, raised-panel cabinets, medium wood cabinets, wood benchtops, black appliances, medium hardwood floors, a peninsula and brown floor.
Inspiration for a mid-sized arts and crafts u-shaped kitchen in Atlanta with an undermount sink, raised-panel cabinets, medium wood cabinets, wood benchtops, black appliances, medium hardwood floors, a peninsula and brown floor.
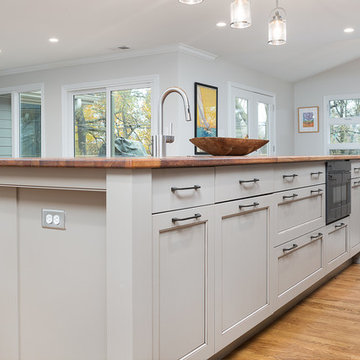
This is an example of a large arts and crafts galley open plan kitchen in Other with an undermount sink, shaker cabinets, grey cabinets, wood benchtops, white splashback, subway tile splashback, black appliances, medium hardwood floors, multiple islands, brown floor and brown benchtop.
Kitchen with Brown Floor Design Ideas
5