Kitchen with Brown Floor Design Ideas
Refine by:
Budget
Sort by:Popular Today
101 - 120 of 407 photos
Item 1 of 3
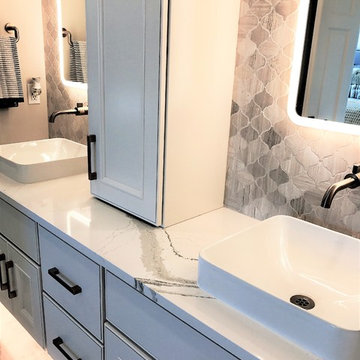
We recently visited a home that said “beautiful” all over. This is truly a home anyone could enjoy and appreciate. Designed perfectly for entertaining with a massive kitchen island of Cambria Brittanicca quartz countertops that includes full height waterfall end panels. Throughout this home including the wine bar and master bath you find gorgeous Cambria Brittanicca. Your friends and family will want to come to “your home” with great views of the lake and city right outside your kitchen.
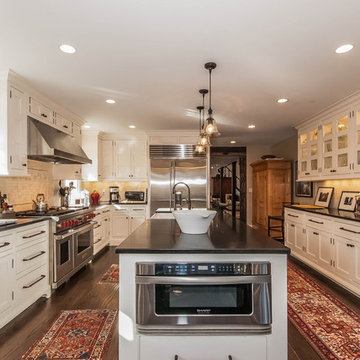
A large, open-ended galley style kitchen features professional style appliances, pure white custom cabinetry with oversized draw pulls in oil rubbed bronze, and absolute black honed granite countertops, making this space an exceptional example of clean, symmetrical design. A home entertainers dream, this kitchen update beautifully combines the warmth of antiquity with the stylish function of 21st century living.
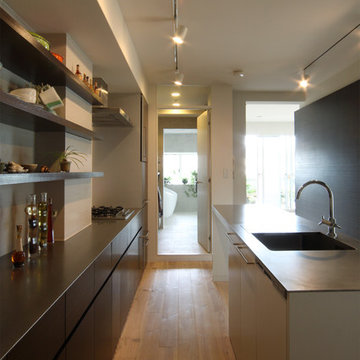
Photo:syncstudio
Inspiration for a mid-sized asian galley kitchen in Osaka with an integrated sink, stainless steel benchtops, with island, flat-panel cabinets, dark wood cabinets, black splashback, medium hardwood floors, brown floor and brown benchtop.
Inspiration for a mid-sized asian galley kitchen in Osaka with an integrated sink, stainless steel benchtops, with island, flat-panel cabinets, dark wood cabinets, black splashback, medium hardwood floors, brown floor and brown benchtop.
![RETRO KITCHEN [reno]](https://st.hzcdn.com/fimgs/2631f3ae09b06397_6895-w360-h360-b0-p0--.jpg)
© Greg Riegler
Inspiration for a mid-sized traditional galley separate kitchen in Other with a farmhouse sink, shaker cabinets, white cabinets, granite benchtops, white splashback, subway tile splashback, black appliances, medium hardwood floors and brown floor.
Inspiration for a mid-sized traditional galley separate kitchen in Other with a farmhouse sink, shaker cabinets, white cabinets, granite benchtops, white splashback, subway tile splashback, black appliances, medium hardwood floors and brown floor.
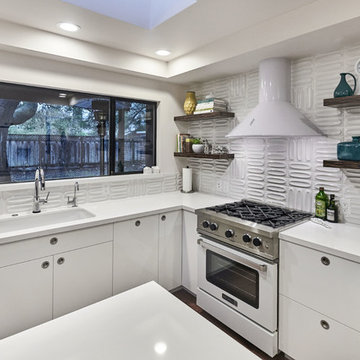
Photo of a large midcentury u-shaped open plan kitchen in San Francisco with an undermount sink, flat-panel cabinets, white cabinets, quartzite benchtops, white splashback, white appliances, dark hardwood floors, with island and brown floor.
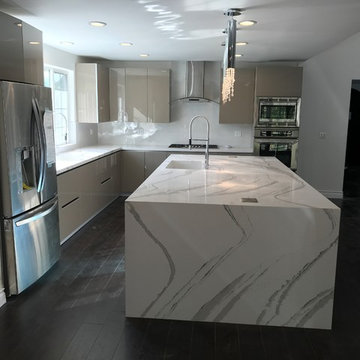
Inspiration for a large contemporary l-shaped eat-in kitchen in Los Angeles with an undermount sink, flat-panel cabinets, quartzite benchtops, yellow splashback, ceramic splashback, stainless steel appliances, dark hardwood floors, with island, brown floor, grey cabinets and white benchtop.
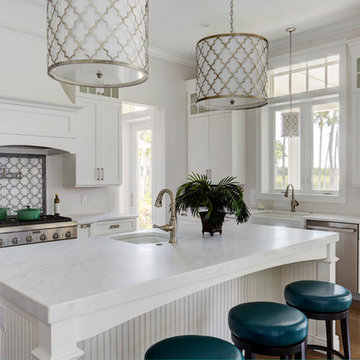
Mike Kaskel
Design ideas for a large transitional u-shaped kitchen in Jacksonville with a farmhouse sink, shaker cabinets, white cabinets, marble benchtops, white splashback, marble splashback, stainless steel appliances, with island, brown floor and dark hardwood floors.
Design ideas for a large transitional u-shaped kitchen in Jacksonville with a farmhouse sink, shaker cabinets, white cabinets, marble benchtops, white splashback, marble splashback, stainless steel appliances, with island, brown floor and dark hardwood floors.
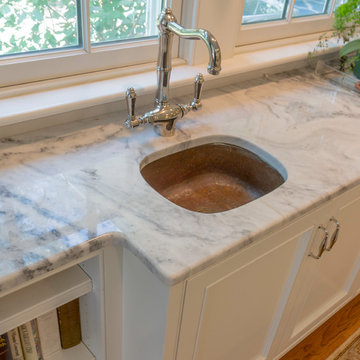
The copper bar/prep sink is placed in an 18" deep base cabinet, an ideal entertaining and feeling part of the garden it overlooks. The shallower cabinets underneath the windows house books, games, drinks...even a special cabinet for dog food.
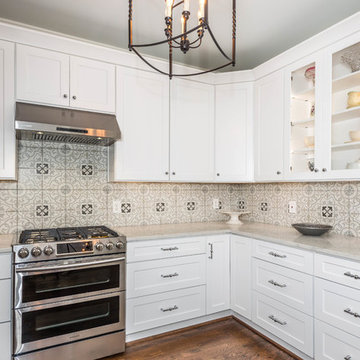
This gorgeously remodeled kitchen features dark wood flooring, new ceiling light fixtures, and stainless steel appliances, which gives this family home the functionality and light its always needed.
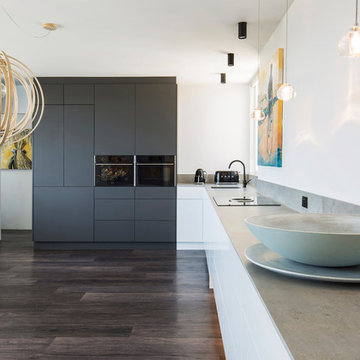
Live By The Sea Photography
Large scandinavian l-shaped open plan kitchen in Sydney with an undermount sink, flat-panel cabinets, black appliances, no island, brown floor, grey benchtop, grey cabinets and quartz benchtops.
Large scandinavian l-shaped open plan kitchen in Sydney with an undermount sink, flat-panel cabinets, black appliances, no island, brown floor, grey benchtop, grey cabinets and quartz benchtops.
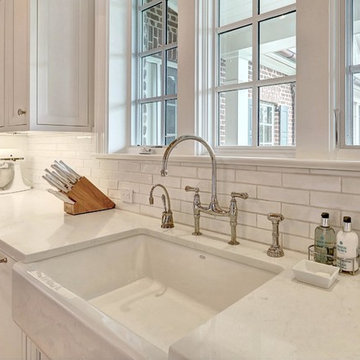
Large country galley open plan kitchen in Baltimore with a farmhouse sink, white cabinets, white splashback, stainless steel appliances, medium hardwood floors, multiple islands and brown floor.
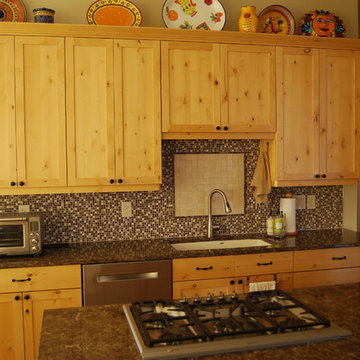
These homeowners still enjoyed their natural knotty alder cabinets and opted to keep them and just add to them. The counter tops are a dark quartz and the backsplash is a mosaic tile.
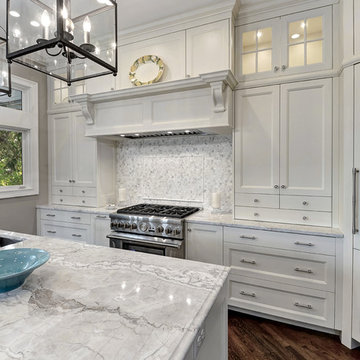
Inspiration for a large contemporary u-shaped separate kitchen in Charleston with an undermount sink, beaded inset cabinets, white cabinets, quartzite benchtops, grey splashback, marble splashback, panelled appliances, dark hardwood floors, with island and brown floor.
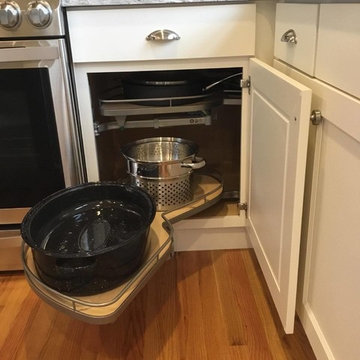
Design by Michelle Robins
Photo by Chelsea Christy
This is an example of a mid-sized transitional l-shaped kitchen in Other with an undermount sink, shaker cabinets, white cabinets, granite benchtops, brown splashback, stainless steel appliances, medium hardwood floors, with island and brown floor.
This is an example of a mid-sized transitional l-shaped kitchen in Other with an undermount sink, shaker cabinets, white cabinets, granite benchtops, brown splashback, stainless steel appliances, medium hardwood floors, with island and brown floor.
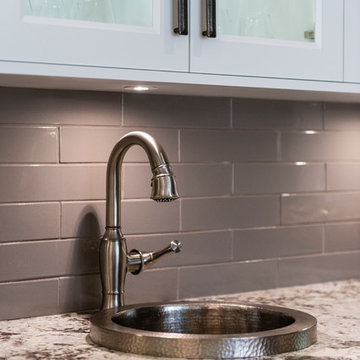
The gourmet kitchen pulls out all stops – luxury functions of pull-out tray storage, magic corners, hidden touch-latches, and high-end appliances; steam-oven, wall-oven, warming drawer, espresso/coffee, wine fridge, ice-machine, trash-compactor, and convertible-freezers – to create a home chef’s dream. Cook and prep space is extended thru windows from the kitchen to an outdoor work space and built in barbecue.
photography: Paul Grdina
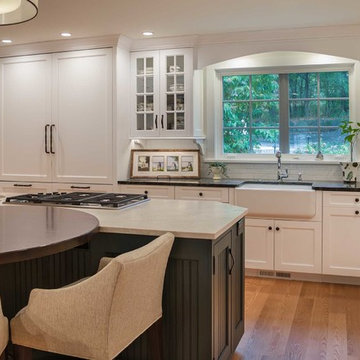
Family retreat on Lake Geneva in Fontana, WI.
Inspiration for a mid-sized traditional l-shaped eat-in kitchen in Chicago with a farmhouse sink, flat-panel cabinets, white cabinets, quartzite benchtops, white splashback, ceramic splashback, black appliances, medium hardwood floors, with island and brown floor.
Inspiration for a mid-sized traditional l-shaped eat-in kitchen in Chicago with a farmhouse sink, flat-panel cabinets, white cabinets, quartzite benchtops, white splashback, ceramic splashback, black appliances, medium hardwood floors, with island and brown floor.
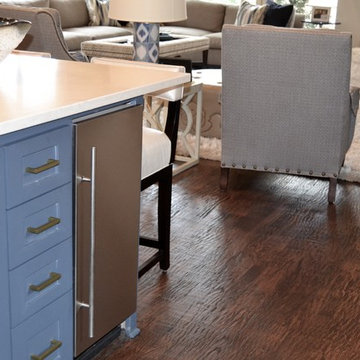
Island blues! We love the navy blue island and family room cabinetry in the newly remodeled kitchen and family room. The wall separating the kitchen and family room was removed creating space for a large oversized island with seating for six The shaker cabinets around the perimeter of the kitchen are painted taupe. Brass cabinet hardware and lighting are mixed expertly with stainless steel appliances. White engineered quartz countertops look beautiful and most importantly, they are extremely durable. The pièce de résistance is the hand-painted navy and white clay backsplash tile.
Design credit: Melanie Belew with Belew Design Studio.
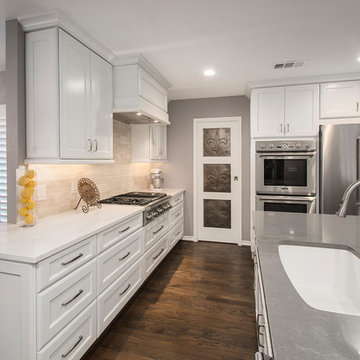
These clients spend most of their time between their kitchen and living room where they enjoy their fireplace. The original kitchen was not only cut off from the living room but was tight and not functional for clients that enjoy cooking and entertaining. They wanted to open the floor plan and update the finishes throughout; starting with the front door! The fireplace in the living room was the first thing you saw when you walked into the house. The old fireplace had a tall curved brick hearth with a simple boring wood mantel. We modernized the fireplace by surrounding it with tile and removing the tall hearth. The same Uliano Gray Vicostone Quartz from the kitchen island now topped the lowered hearth. There were three different ceiling heights in the kitchen, to include some decorative wood ceiling panels and two pop ups that were removed and leveled out when the wall was removed between the kitchen and living room. The new large spacious island with a sink now sits where that wall once was. The original pantry was in the hallway adjacent to the kitchen, so it was not convenient at all. Space was taken from what used to be the formal dining for a new conveniently located pantry. The original formal dining was transformed into an office, which is more functional space for these clients. The coat closet that was once accessible from the entry way was closed off becoming a closet for the guest bedroom. We removed the chair rail and picture frame molding from the entry way and once the new front door was hung, the entry way was now completely transformed, to match the new kitchen and living area! Design/Remodel by Hatfield Builders & Remodelers | Photography by Versatile Imaging #hbdallas #kitchenremodel #livingarearemodel
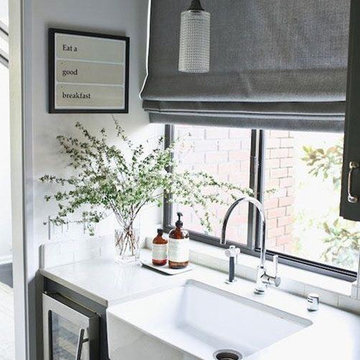
Small transitional l-shaped open plan kitchen in Los Angeles with a farmhouse sink, shaker cabinets, grey cabinets, solid surface benchtops, white splashback, subway tile splashback, stainless steel appliances, dark hardwood floors, a peninsula and brown floor.
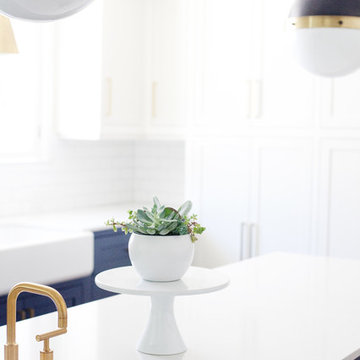
Megan Papworth
Mid-sized country galley eat-in kitchen in Los Angeles with a farmhouse sink, shaker cabinets, white cabinets, quartzite benchtops, white splashback, subway tile splashback, stainless steel appliances, dark hardwood floors, with island and brown floor.
Mid-sized country galley eat-in kitchen in Los Angeles with a farmhouse sink, shaker cabinets, white cabinets, quartzite benchtops, white splashback, subway tile splashback, stainless steel appliances, dark hardwood floors, with island and brown floor.
Kitchen with Brown Floor Design Ideas
6