Kitchen with Brown Splashback and Medium Hardwood Floors Design Ideas
Refine by:
Budget
Sort by:Popular Today
41 - 60 of 7,743 photos
Item 1 of 3
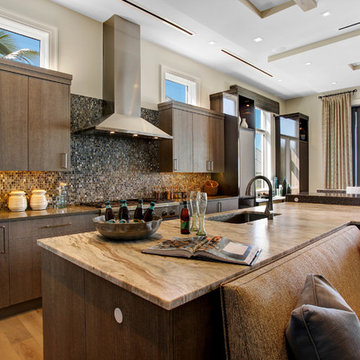
This is an example of a tropical galley open plan kitchen in Other with an undermount sink, flat-panel cabinets, medium wood cabinets, brown splashback, mosaic tile splashback, stainless steel appliances, with island and medium hardwood floors.
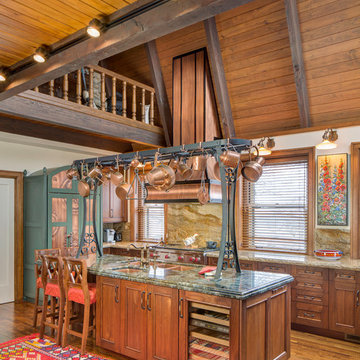
Bob Greenspan Photography
This is an example of a large traditional l-shaped open plan kitchen in Kansas City with a double-bowl sink, medium wood cabinets, granite benchtops, brown splashback, stone slab splashback, coloured appliances, medium hardwood floors, with island and recessed-panel cabinets.
This is an example of a large traditional l-shaped open plan kitchen in Kansas City with a double-bowl sink, medium wood cabinets, granite benchtops, brown splashback, stone slab splashback, coloured appliances, medium hardwood floors, with island and recessed-panel cabinets.
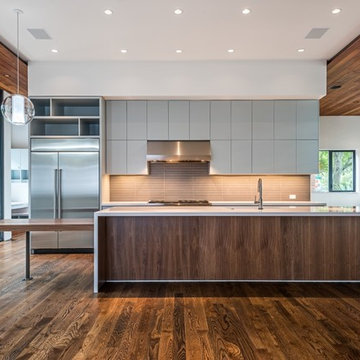
This is an example of a large contemporary galley eat-in kitchen in Houston with a single-bowl sink, flat-panel cabinets, grey cabinets, solid surface benchtops, brown splashback, glass tile splashback, stainless steel appliances, medium hardwood floors and with island.
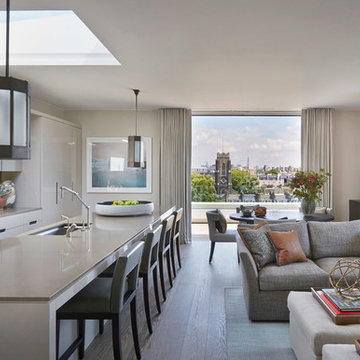
Inspiration for a contemporary galley open plan kitchen in London with an undermount sink, flat-panel cabinets, white cabinets, brown splashback, medium hardwood floors and with island.
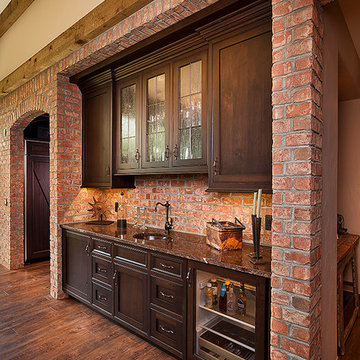
Brick accent wall in kitchen for beverage center.
Design ideas for a mid-sized country galley eat-in kitchen in Detroit with a drop-in sink, beaded inset cabinets, distressed cabinets, marble benchtops, brown splashback, stone tile splashback, stainless steel appliances, medium hardwood floors and with island.
Design ideas for a mid-sized country galley eat-in kitchen in Detroit with a drop-in sink, beaded inset cabinets, distressed cabinets, marble benchtops, brown splashback, stone tile splashback, stainless steel appliances, medium hardwood floors and with island.
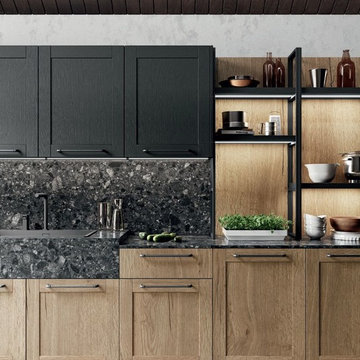
Photo of a large transitional single-wall open plan kitchen in San Francisco with an integrated sink, shaker cabinets, brown cabinets, quartz benchtops, brown splashback, timber splashback, black appliances, medium hardwood floors, with island, brown floor and black benchtop.
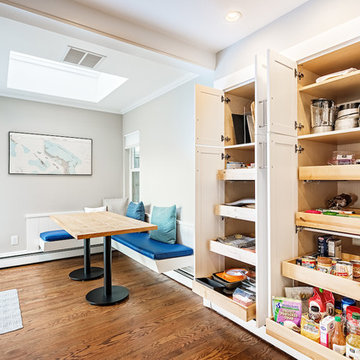
.. and wow.. new found storage that utilized space in the oversized garage. This is the homeowner's favorite detail.. right after everything else!
Design ideas for a small transitional galley eat-in kitchen in Other with an undermount sink, shaker cabinets, white cabinets, quartz benchtops, brown splashback, porcelain splashback, stainless steel appliances, medium hardwood floors, a peninsula, brown floor and white benchtop.
Design ideas for a small transitional galley eat-in kitchen in Other with an undermount sink, shaker cabinets, white cabinets, quartz benchtops, brown splashback, porcelain splashback, stainless steel appliances, medium hardwood floors, a peninsula, brown floor and white benchtop.
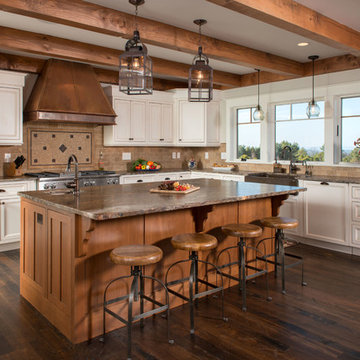
http://www.advanceddigitalphotography.com/
Large country l-shaped open plan kitchen in Burlington with a farmhouse sink, recessed-panel cabinets, white cabinets, brown splashback, stainless steel appliances, medium hardwood floors, with island and brown floor.
Large country l-shaped open plan kitchen in Burlington with a farmhouse sink, recessed-panel cabinets, white cabinets, brown splashback, stainless steel appliances, medium hardwood floors, with island and brown floor.
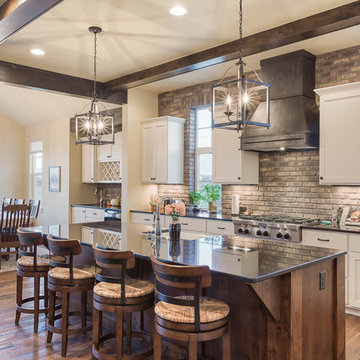
Michael deLeon Photography
Mid-sized country galley eat-in kitchen in Denver with recessed-panel cabinets, white cabinets, quartzite benchtops, brown splashback, stainless steel appliances, medium hardwood floors, with island and stone tile splashback.
Mid-sized country galley eat-in kitchen in Denver with recessed-panel cabinets, white cabinets, quartzite benchtops, brown splashback, stainless steel appliances, medium hardwood floors, with island and stone tile splashback.

Design ideas for a small transitional u-shaped eat-in kitchen in Kansas City with an undermount sink, shaker cabinets, white cabinets, granite benchtops, brown splashback, ceramic splashback, stainless steel appliances, medium hardwood floors, a peninsula and wood.
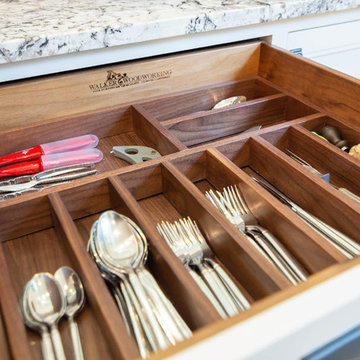
The newly remodeled kitchen creates a better workflow for a family of five. Now updated this kitchen is brighter with the focus on function. To eliminate clutter and create a workstation, the new design expanded the pantry from a single door to a double door walk-in pantry, a command center for schedules and communication, as well as plenty of storage for canned goods and groceries. Now everything can be tucked away behind closed doors, but is still easily accessible and well organized.
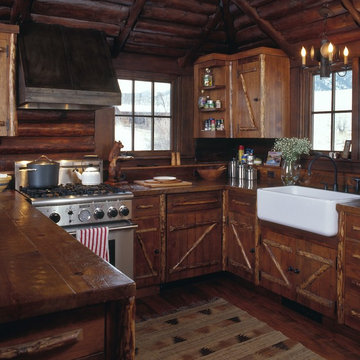
MillerRoodell Architects // Gordon Gregory Photography
Inspiration for a small country u-shaped kitchen in Other with a farmhouse sink, wood benchtops, timber splashback, medium hardwood floors, medium wood cabinets, brown splashback, stainless steel appliances, a peninsula, brown floor and brown benchtop.
Inspiration for a small country u-shaped kitchen in Other with a farmhouse sink, wood benchtops, timber splashback, medium hardwood floors, medium wood cabinets, brown splashback, stainless steel appliances, a peninsula, brown floor and brown benchtop.
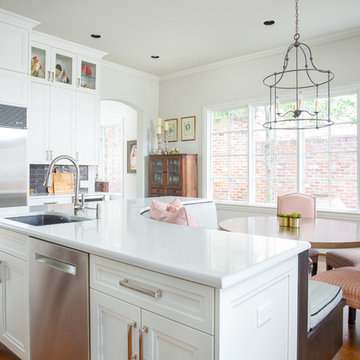
Not only was this kitchen a huge aesthetic transformation from the yellow tones that existed before it, but we increased valuable working and storage space for these cooks! In addition, these grandparents have more than enough little guys to fit into island banquette that was custom built around their oversized island. What a statement!
Cabinetry: Ultracraft, Sarasota door in Melted Brie
Countertop: Caesarstone quartz 3cm Frosty Carrina
Backsplash: Daltile Artigiano 3x12 Milan Arena
Hardware: Atlas Wadsworth pull in Brushed Satin Nickel
Sink: Blanco Diamons Silgranit 1-3/4 bowl in Cinder
Faucet: Rohl, Michael Berman Pull-Down Faucet in satin nickel
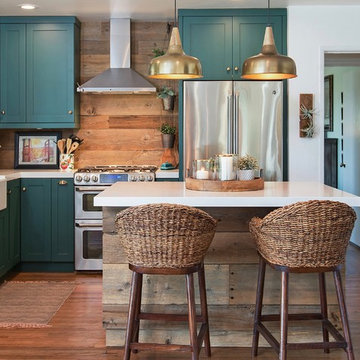
A dramatic contrast between the dark green cabinets, brass pulls, and reclaimed wood make this kitchen remodel really pop!
Design ideas for a beach style l-shaped kitchen in San Diego with a farmhouse sink, shaker cabinets, turquoise cabinets, brown splashback, timber splashback, stainless steel appliances, medium hardwood floors, with island, brown floor and white benchtop.
Design ideas for a beach style l-shaped kitchen in San Diego with a farmhouse sink, shaker cabinets, turquoise cabinets, brown splashback, timber splashback, stainless steel appliances, medium hardwood floors, with island, brown floor and white benchtop.
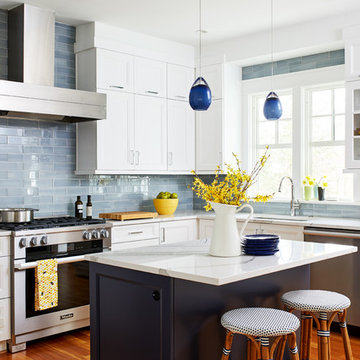
Inspiration for a mid-sized transitional u-shaped eat-in kitchen in DC Metro with an undermount sink, recessed-panel cabinets, white cabinets, quartz benchtops, brown splashback, glass tile splashback, stainless steel appliances, medium hardwood floors and with island.
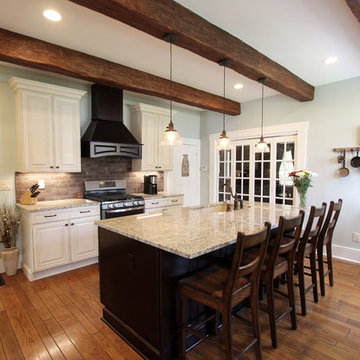
In this kitchen we installed Waypoint Livingspaces cabinets on the perimeter is 702F doorstyle in Painted Hazelnut Glaze and on the island is 650F doorstyle in Cherry Java accented with Amerock Revitilize pulls and Chandler knobs in oil rubbed bronze. On the countertops is Giallo Ornamental 3cm Granite with a 4” backsplash below the microwave area. On the wall behind the range is 2 x 8 Brickwork tile in Terrace color. Kichler Avery 3 pendant lights were installed over the island. A Blanco single bowl sink in Biscotti color with a Moen Waterhill single handle faucet with the side spray was installed. Three 18” time weathered Faux wood beams in walnut color were installed on the ceiling to accent the kitchen.
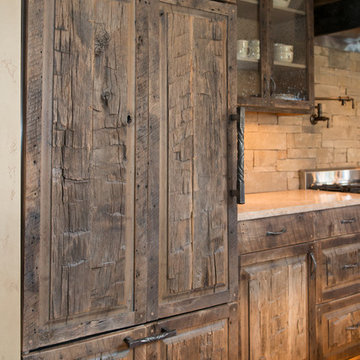
Large country l-shaped eat-in kitchen in Other with shaker cabinets, distressed cabinets, limestone benchtops, brown splashback, stone tile splashback, coloured appliances, medium hardwood floors, with island and brown floor.
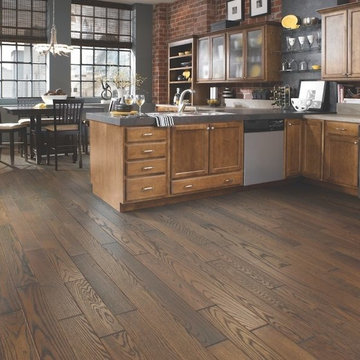
Inspiration for a mid-sized transitional l-shaped eat-in kitchen in DC Metro with a drop-in sink, shaker cabinets, medium wood cabinets, stainless steel appliances, medium hardwood floors, a peninsula, granite benchtops, brown splashback, brick splashback and brown floor.
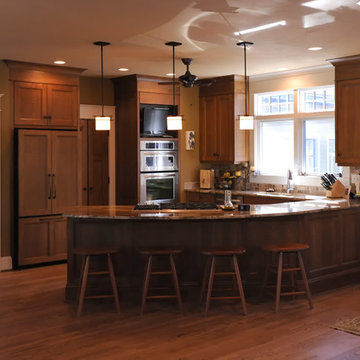
The open floor plans lets this Kitchen be both an entertaining area as well as a functional space
Design ideas for a mid-sized traditional u-shaped open plan kitchen in Other with an undermount sink, shaker cabinets, medium wood cabinets, granite benchtops, brown splashback, stone tile splashback, stainless steel appliances, medium hardwood floors and a peninsula.
Design ideas for a mid-sized traditional u-shaped open plan kitchen in Other with an undermount sink, shaker cabinets, medium wood cabinets, granite benchtops, brown splashback, stone tile splashback, stainless steel appliances, medium hardwood floors and a peninsula.
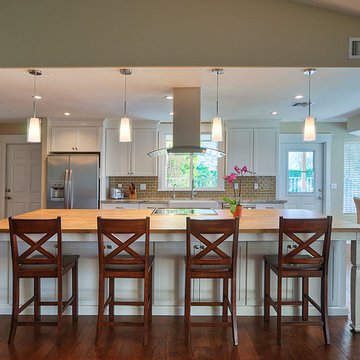
This kitchen remodel was the most recent of several projects by Caine and Company to update this older Phoenix ranch-style home. The installation of a large island complete with butcher block counter-top allows for ample work space in the kitchen while maintaining an open layout. Stainless appliances, white cabinetry, pendant and recessed lights, wood flooring, granite counters and a tile backsplash gave this home an updated traditional look and a warm feel.
Kitchen with Brown Splashback and Medium Hardwood Floors Design Ideas
3