Kitchen with Brown Splashback and Medium Hardwood Floors Design Ideas
Refine by:
Budget
Sort by:Popular Today
81 - 100 of 7,743 photos
Item 1 of 3

Фото - Сабухи Новрузов
Industrial single-wall open plan kitchen in Other with a farmhouse sink, raised-panel cabinets, red cabinets, brown splashback, brick splashback, stainless steel appliances, medium hardwood floors, no island, brown floor, white benchtop, exposed beam and wood.
Industrial single-wall open plan kitchen in Other with a farmhouse sink, raised-panel cabinets, red cabinets, brown splashback, brick splashback, stainless steel appliances, medium hardwood floors, no island, brown floor, white benchtop, exposed beam and wood.

Mid-sized transitional l-shaped open plan kitchen in Minneapolis with an undermount sink, shaker cabinets, white cabinets, granite benchtops, brown splashback, cement tile splashback, stainless steel appliances, medium hardwood floors, with island and beige benchtop.
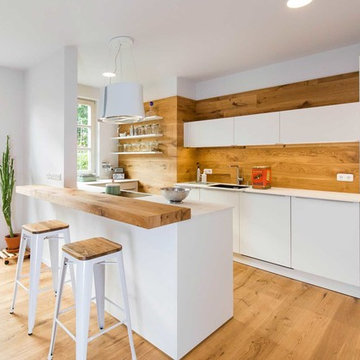
Realisierung durch WerkraumKüche, Fotos Frank Schneider
Inspiration for a mid-sized scandinavian u-shaped open plan kitchen in Nuremberg with an integrated sink, flat-panel cabinets, white cabinets, brown splashback, timber splashback, medium hardwood floors, a peninsula, brown floor and white benchtop.
Inspiration for a mid-sized scandinavian u-shaped open plan kitchen in Nuremberg with an integrated sink, flat-panel cabinets, white cabinets, brown splashback, timber splashback, medium hardwood floors, a peninsula, brown floor and white benchtop.
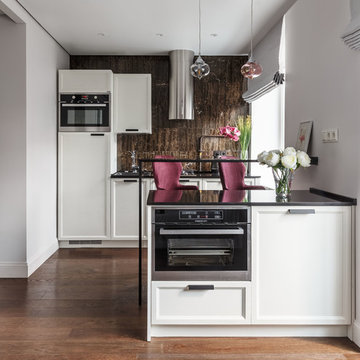
Сергей Красюк
Contemporary galley open plan kitchen in Moscow with a drop-in sink, recessed-panel cabinets, white cabinets, brown splashback, stainless steel appliances, medium hardwood floors, a peninsula and brown floor.
Contemporary galley open plan kitchen in Moscow with a drop-in sink, recessed-panel cabinets, white cabinets, brown splashback, stainless steel appliances, medium hardwood floors, a peninsula and brown floor.
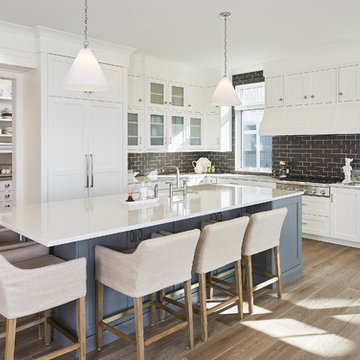
Ashley Avila
Large beach style l-shaped open plan kitchen in Grand Rapids with stainless steel appliances, shaker cabinets, white cabinets, brown splashback, subway tile splashback, medium hardwood floors and with island.
Large beach style l-shaped open plan kitchen in Grand Rapids with stainless steel appliances, shaker cabinets, white cabinets, brown splashback, subway tile splashback, medium hardwood floors and with island.
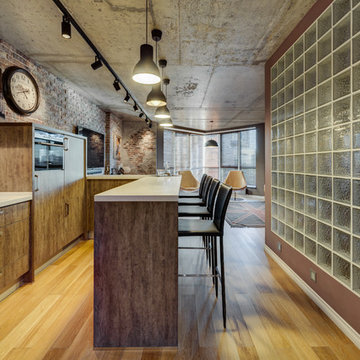
Николай Ковалевский - фотограф
Photo of a large industrial u-shaped open plan kitchen in Yekaterinburg with flat-panel cabinets, medium wood cabinets, solid surface benchtops, stainless steel appliances, medium hardwood floors, with island and brown splashback.
Photo of a large industrial u-shaped open plan kitchen in Yekaterinburg with flat-panel cabinets, medium wood cabinets, solid surface benchtops, stainless steel appliances, medium hardwood floors, with island and brown splashback.
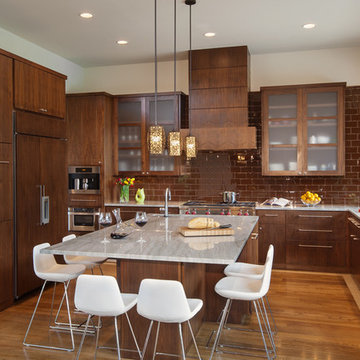
This kitchen is made for cooking and entertaining! The walnut cabinets paired with the striking quartzite counters create a magnetizing space for the homeowners and guests to gather.
Photographed by: Coles Hairston
Architect: James LaRue
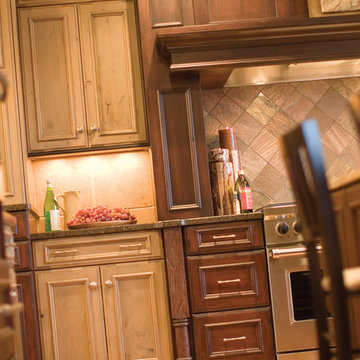
Mix it up with an enticing blend of wood species and finishes to create an appetizing visual menu. Large spaces can be daunting but with a little color ingenuity, the effect is delicious. Two wood species with two distinguishing finishes are served up together and presented to perfection. The gray stained finish combined with the rich, red toned stained finish creates a unique combination of cabinetry and adds a warmth to the room.
Rustic Knotty Alder with a smoky-hued finish is beautifully paired with a darker full-bodied finish to create a superb combination. With such a large kitchen, the architectural ingredients are essential in creating a spicy and flavorful design. Apothecary drawers, beaded panels, open display areas and turned posts add a visual intrigue and zesty flavor.
This kitchen remodel features Bria Cabinetry by Dura Supreme which has frameless (Full-Access) cabinet construction.
Dura Supreme Cabinetry design by designer Michelle Bloyd.
Request a FREE Dura Supreme Brochure Packet:
http://www.durasupreme.com/request-brochure
Find a Dura Supreme Showroom near you today:
http://www.durasupreme.com/dealer-locator

Ensemble de mobiliers et habillages muraux pour un siège professionnel. Cet ensemble est composé d'habillages muraux et plafond en tasseaux chêne huilé avec led intégrées, différents claustras, une banque d'accueil avec inscriptions gravées, une kitchenette, meuble de rangements et divers plateaux.
Les mobiliers sont réalisé en mélaminé blanc et chêne kendal huilé afin de s'assortir au mieux aux tasseaux chêne véritable.
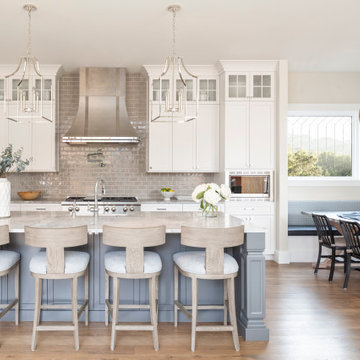
Omega Cabinetry
Large Gourmet Kitchen
Large European Modern Kitchen
Large White and Gray painted kitchen
White painted shaker transom cabinetry
Gray painted islands, shaker cabinetry
Large island
Wolf and Sub Zero appliances
Large custom SS Vent a Hood vent
Modern subway tile
Modern hardware from Top Knobs
Built in Kitchen table and bench seating
quartz countertops
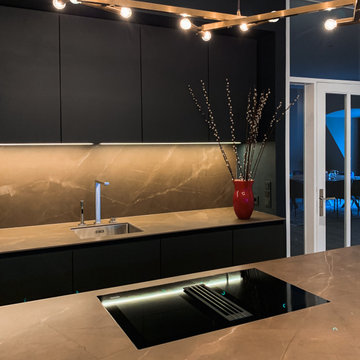
Auf eleganter Linie - SieMatic im Harmonischen Kontrast.
Moderne, minimalistische Küchenplanung mit wunderschönen Med-Century Gestaltungselementen und Design Interior.
Dunkle, anthrazit farbige Fronten stehen im eleganten Kontrast zu einer Keramik Arbeitsplatte, welche dem ausdrucksstarken Pulpis Marmor nachempfunden ist.
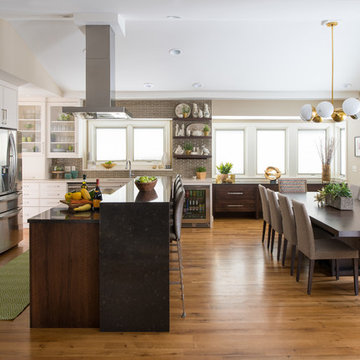
Clean, beautiful and open. The white cabinetry, hardwood floors and overall design create an inviting vibe for this modern kitchen space. The function of the space overall became the star and achieved the homeowners goal of wanting an enjoyable space for entertaining.
Scott Amundson Photography, LLC.
Learn more about our showroom and kitchen and bath design: Due to a tragic house fire, our client was faced with a new slate. A blend of contemporary and mid-century modern was the goal for the new kitchen design. A few requests the client had were double ovens, and a serving and clean up area along with a space for cooking and baking. For cabinetry, an antique white matte style was chosen for the perimeter and paired with a walnut finish custom door cabinet with an eased edge and a morocco and black glaze for the island and serving space. Contrasting the white cabinetry with the floating shelves and dimensional porcelain bar backsplash kept the space fresh and contemporary while the function of the space overall became the star and executed mid-century modern beautifully. Accessories in the kitchen are toe kick drawers, utensil dividers, a spice pantry, glass cabinet doors, double trash bin and tilt up hinge wall cabinets. The open concept kitchen and dining space met the client’s desire for their love to entertain large groups in their home.
Scott Amundson Photography
Learn more about our showroom and kitchen and bath design: www.mingleteam.com
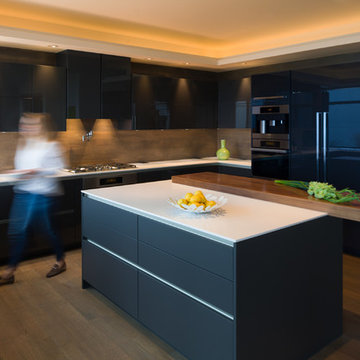
SieMatic Cabinetry in Stratus Grey Gloss Laminate at Perimeter and Stratus Grey Matt Laminate at Island. SieMatic Walnut Floating Bartop at Island. Silestone White Zeus Countertops.
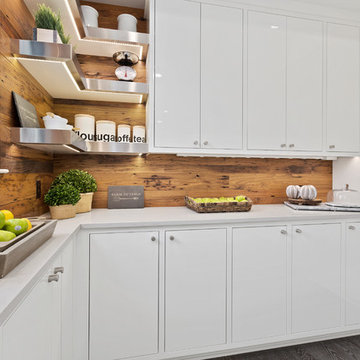
Tom Rauscher, Rauscher and Associates - Architecture
Dave McDonough - Parade Craze photographer
This is an example of a large contemporary u-shaped eat-in kitchen in Minneapolis with a farmhouse sink, flat-panel cabinets, white cabinets, brown splashback, timber splashback, stainless steel appliances, medium hardwood floors, with island, brown floor and white benchtop.
This is an example of a large contemporary u-shaped eat-in kitchen in Minneapolis with a farmhouse sink, flat-panel cabinets, white cabinets, brown splashback, timber splashback, stainless steel appliances, medium hardwood floors, with island, brown floor and white benchtop.
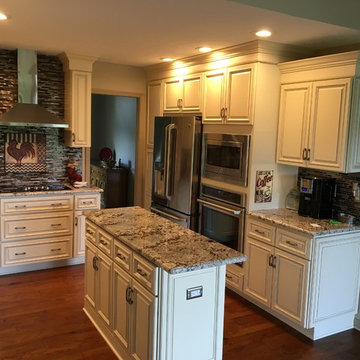
Mid-sized traditional u-shaped eat-in kitchen in Louisville with a farmhouse sink, raised-panel cabinets, white cabinets, granite benchtops, brown splashback, glass tile splashback, stainless steel appliances, medium hardwood floors, with island and brown floor.
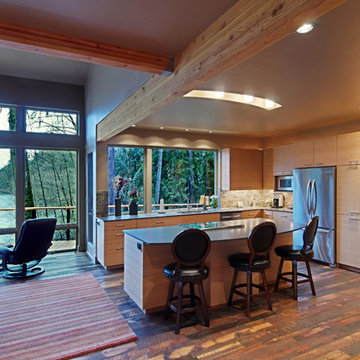
Mike Dean
Large transitional l-shaped open plan kitchen in Other with a double-bowl sink, flat-panel cabinets, light wood cabinets, soapstone benchtops, brown splashback, mosaic tile splashback, stainless steel appliances, medium hardwood floors, with island, brown floor and black benchtop.
Large transitional l-shaped open plan kitchen in Other with a double-bowl sink, flat-panel cabinets, light wood cabinets, soapstone benchtops, brown splashback, mosaic tile splashback, stainless steel appliances, medium hardwood floors, with island, brown floor and black benchtop.
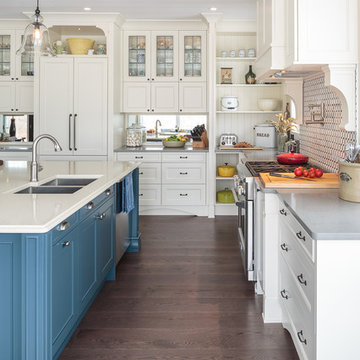
This countryside kitchen includes a beautiful blue statement island, which adds originality to the classic space. The cabinetry is made by Downsview and the design is done through Astro Design Centre in Ottawa Canada.
Astro Design, Ottawa
DoubleSpace Photography
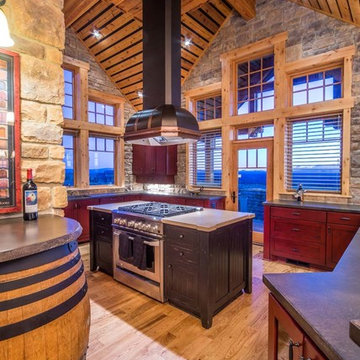
Chandler Photography
Design ideas for a mid-sized country u-shaped kitchen in Other with a double-bowl sink, shaker cabinets, red cabinets, solid surface benchtops, brown splashback, stone tile splashback, panelled appliances, medium hardwood floors, with island and brown floor.
Design ideas for a mid-sized country u-shaped kitchen in Other with a double-bowl sink, shaker cabinets, red cabinets, solid surface benchtops, brown splashback, stone tile splashback, panelled appliances, medium hardwood floors, with island and brown floor.
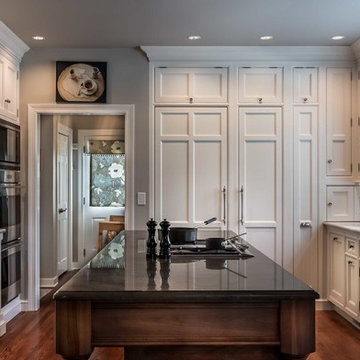
This homeowner is a local shop keeper and interior designer in Geneva, who exudes style and a has a great eye for interiors. There was no doubt that we had to create a space that showcased her favorite decorative accents and heirlooms. A myriad of display cabinets were artfully fitted into the design which delightfully boasts her family’s keepsakes. The refrigerator, strategically hidden within the wall, is a millwork backdrop – Not standing in the way, like refrigerators are famous for. The kitchen a visual work of art amid the ordinary tasks of cooking and tidying.
Project specs: Appliances by Gaggenau, Walnut island with natural quartzite countertops. Limestone countertops on the perimeter’s white painted cabinets.
Photo Bruce Van Inwegen
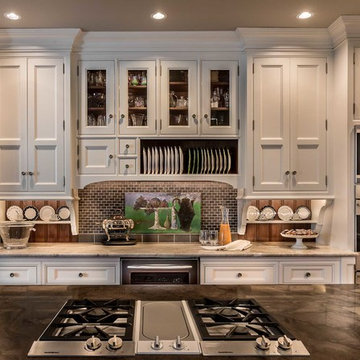
This homeowner is a local shop keeper and interior designer in Geneva, who exudes style and a has a great eye for interiors. There was no doubt that we had to create a space that showcased her favorite decorative accents and heirlooms. A myriad of display cabinets were artfully fitted into the design which delightfully boasts her family’s keepsakes. The refrigerator, strategically hidden within the wall, is a millwork backdrop – Not standing in the way, like refrigerators are famous for. The kitchen a visual work of art amid the ordinary tasks of cooking and tidying.
Project specs: Appliances by Gaggenau, Walnut island with natural quartzite countertops. Limestone countertops on the perimeter’s white painted cabinets.
Photo Bruce Van Inwegen
Kitchen with Brown Splashback and Medium Hardwood Floors Design Ideas
5