Kitchen with Brown Splashback and Medium Hardwood Floors Design Ideas
Refine by:
Budget
Sort by:Popular Today
121 - 140 of 7,743 photos
Item 1 of 3
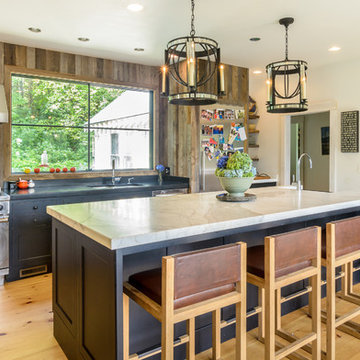
A rustic modern farmhouse kitchen located in Sherborn, MA. Design and installation by Kitchen Associates. Photo by Jeff Baumgart.
Inspiration for a country kitchen in Boston with a farmhouse sink, recessed-panel cabinets, grey cabinets, marble benchtops, stainless steel appliances, medium hardwood floors, with island and brown splashback.
Inspiration for a country kitchen in Boston with a farmhouse sink, recessed-panel cabinets, grey cabinets, marble benchtops, stainless steel appliances, medium hardwood floors, with island and brown splashback.
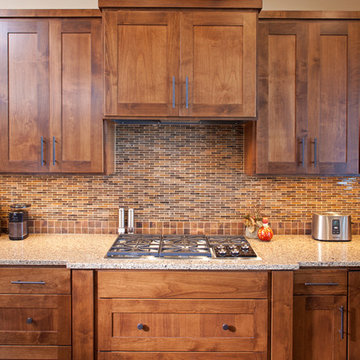
Clear alder cabinetry with full extension glides house the dishware and cookware which make a kitchen work. Gas cooktop works perfectly into the kitchen triangle design.
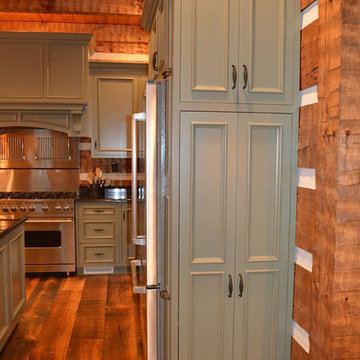
Crystal Keyline custom cabinetry. Door style is Inset Deephaven inset door in Maple. Color is Basil with Van Dyke Brown Glazing highlights with standard sheen.
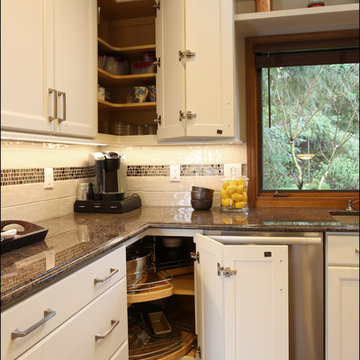
1980s Split level kitchen remodel in white with stainless and hardwood floors, blind lazy susan corner storage units, upper and lower
This is an example of a mid-sized transitional eat-in kitchen in Portland with an undermount sink, recessed-panel cabinets, white cabinets, granite benchtops, brown splashback, glass tile splashback, stainless steel appliances, medium hardwood floors, with island, brown floor and brown benchtop.
This is an example of a mid-sized transitional eat-in kitchen in Portland with an undermount sink, recessed-panel cabinets, white cabinets, granite benchtops, brown splashback, glass tile splashback, stainless steel appliances, medium hardwood floors, with island, brown floor and brown benchtop.
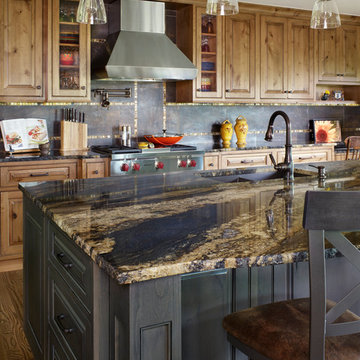
Ron Ruscio Photography
At Greenwood Cabinets & Stone, our goal is to provide a satisfying and positive experience. Whether you’re remodeling or building new, our creative designers and professional installation team will provide excellent solutions and service from start to finish. Kitchens, baths, wet bars and laundry rooms are our specialty. We offer a tremendous selection of the best brands and quality materials. Our clients include homeowners, builders, remodelers, architects and interior designers. We provide American made, quality cabinetry, countertops, plumbing, lighting, tile and hardware. We primarily work in Littleton, Highlands Ranch, Centennial, Greenwood Village, Lone Tree, and Denver, but also throughout the state of Colorado. Contact us today or visit our beautiful showroom on South Broadway in Littleton.
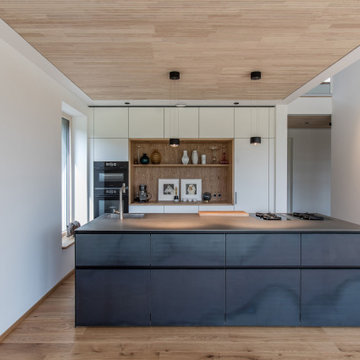
Inspiration for a contemporary galley kitchen in Munich with an integrated sink, flat-panel cabinets, white cabinets, brown splashback, timber splashback, black appliances, medium hardwood floors, with island, brown floor and grey benchtop.
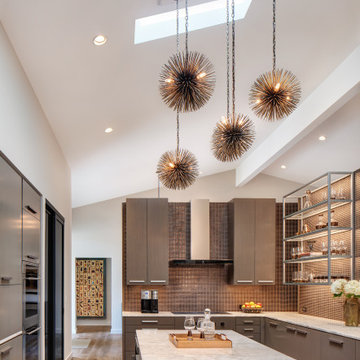
Inspiration for a contemporary u-shaped kitchen in Chicago with flat-panel cabinets, grey cabinets, brown splashback, mosaic tile splashback, stainless steel appliances, medium hardwood floors, with island, brown floor, white benchtop and vaulted.
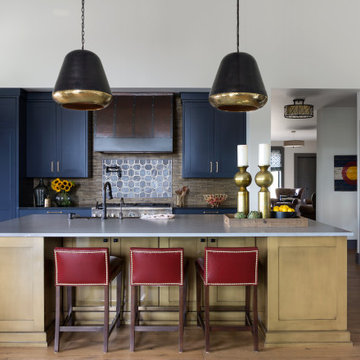
Photo of a transitional u-shaped open plan kitchen in Denver with a farmhouse sink, shaker cabinets, blue cabinets, brown splashback, panelled appliances, medium hardwood floors, with island, brown floor and black benchtop.
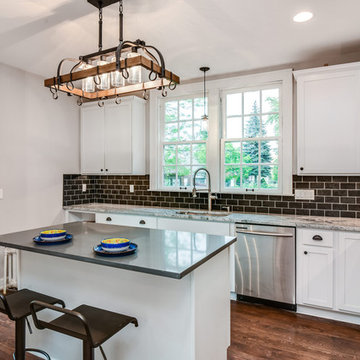
Design ideas for a mid-sized traditional u-shaped eat-in kitchen in Detroit with an undermount sink, recessed-panel cabinets, white cabinets, granite benchtops, brown splashback, subway tile splashback, stainless steel appliances, medium hardwood floors, with island, brown floor and multi-coloured benchtop.
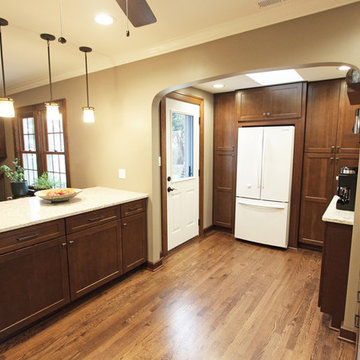
In this 1930’s home, the kitchen had been previously remodeled in the 90’s. The goal was to make the kitchen more functional, add storage and bring back the original character of the home. This was accomplished by removing the adjoining wall between the kitchen and dining room and adding a peninsula with a breakfast bar where the wall once existed. A redesign of the original breakfast nook created a space for the refrigerator, pantry, utility closet and coffee bar which camouflages the radiator. An exterior door was added so the homeowner could gain access to their back patio. The homeowner also desired a better solution for their coats, so a small mudroom nook was created in their hallway. The products installed were Waypoint 630F Cherry Spice Cabinets, Sangda Falls Quartz with Double Roundover Edge on the Countertop, Crystal Shores Random Linear Glass Tile - Sapphire Lagoon Backsplash,
and Hendrik Pendant Lights.
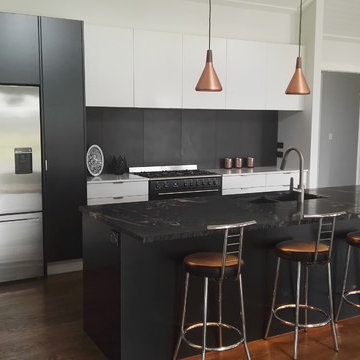
Kitchen designed by Avril Robinson the in-house designer at TK & C Cabinets Ltd, manufacture and installation by TK & C Cabinets Ltd, Henderson
Inspiration for a mid-sized modern galley eat-in kitchen in Auckland with an undermount sink, flat-panel cabinets, white cabinets, granite benchtops, brown splashback, porcelain splashback, black appliances, medium hardwood floors and with island.
Inspiration for a mid-sized modern galley eat-in kitchen in Auckland with an undermount sink, flat-panel cabinets, white cabinets, granite benchtops, brown splashback, porcelain splashback, black appliances, medium hardwood floors and with island.
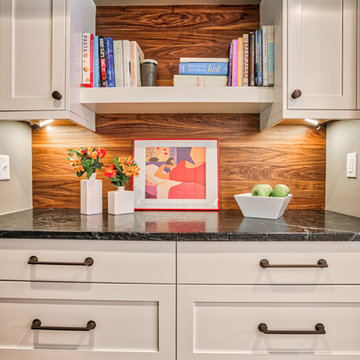
Our designers stole a few square feet from the adjoining oversized family room to create a drop zone for the family as they enter the kitchen. This provides the perfect solution to storing keys, electronics, kids doodads and school papers. This is part of a first floor renovation completed by Meadowlark Design + Build in Ann Arbor, Michigan.
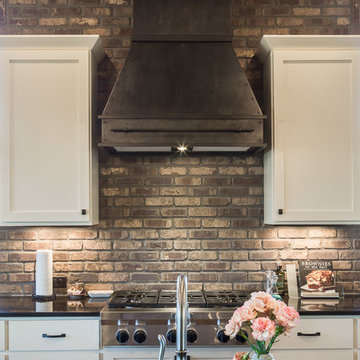
Michael deLeon Photography
Photo of a mid-sized country l-shaped kitchen in Denver with a farmhouse sink, recessed-panel cabinets, white cabinets, quartzite benchtops, brown splashback, stainless steel appliances, medium hardwood floors, with island and subway tile splashback.
Photo of a mid-sized country l-shaped kitchen in Denver with a farmhouse sink, recessed-panel cabinets, white cabinets, quartzite benchtops, brown splashback, stainless steel appliances, medium hardwood floors, with island and subway tile splashback.
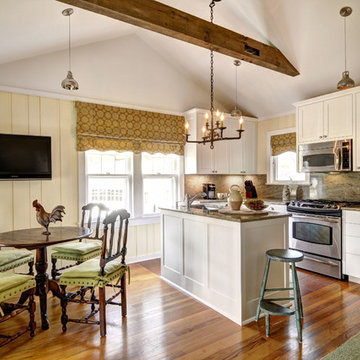
Chris Foster Photographer
Inspiration for a small country l-shaped eat-in kitchen in New York with an undermount sink, shaker cabinets, white cabinets, granite benchtops, brown splashback, stone slab splashback, stainless steel appliances, medium hardwood floors and with island.
Inspiration for a small country l-shaped eat-in kitchen in New York with an undermount sink, shaker cabinets, white cabinets, granite benchtops, brown splashback, stone slab splashback, stainless steel appliances, medium hardwood floors and with island.
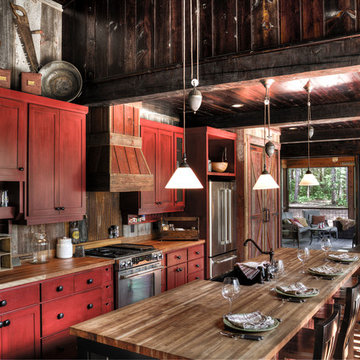
Photo of a mid-sized country galley eat-in kitchen in Minneapolis with a farmhouse sink, red cabinets, wood benchtops, stainless steel appliances, medium hardwood floors, with island, shaker cabinets, brown splashback, timber splashback and brown floor.
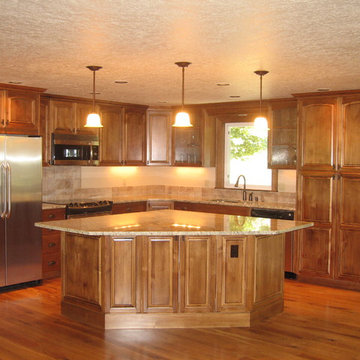
Finished kitchen after walls are removed
Inspiration for a mid-sized traditional l-shaped eat-in kitchen in Boise with an undermount sink, raised-panel cabinets, medium wood cabinets, granite benchtops, brown splashback, stone tile splashback, stainless steel appliances, medium hardwood floors and with island.
Inspiration for a mid-sized traditional l-shaped eat-in kitchen in Boise with an undermount sink, raised-panel cabinets, medium wood cabinets, granite benchtops, brown splashback, stone tile splashback, stainless steel appliances, medium hardwood floors and with island.
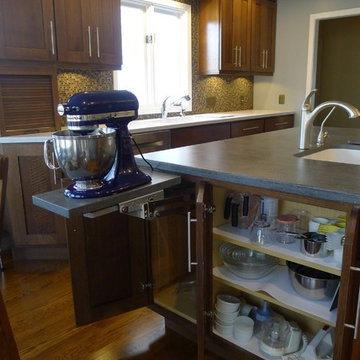
The clients called me in to help with finishing details on their kitchen remodel. They had already decided to do a lot of the work themselves and also decided on a cabinet company. I came into the project early enough to see a better layout to the original kitchen, then i was able to give my clients better options to choose from on the flow and aesthetics of the space. They already had an existing island but no sink, the refrigerator was an awkward walk away from the work space. We panned with everything moving and a much better flow was created, more storage than needed..that's always a good problem to have! Multiple storage drawers under the range, roll out trash, appliance garage for the coffee maker and much more. This was my first time working with non custom cabinets, it turned out wonderful with all the bells and whistles a dream kitchen should have.
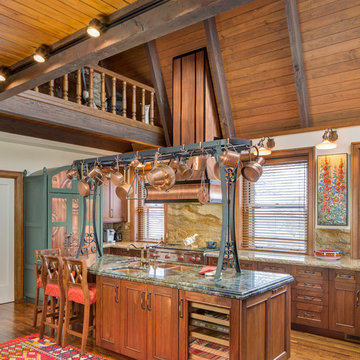
Bob Greenspan Photography
This is an example of a large country l-shaped open plan kitchen in Kansas City with a double-bowl sink, beaded inset cabinets, medium wood cabinets, granite benchtops, brown splashback, stone slab splashback, stainless steel appliances, medium hardwood floors and with island.
This is an example of a large country l-shaped open plan kitchen in Kansas City with a double-bowl sink, beaded inset cabinets, medium wood cabinets, granite benchtops, brown splashback, stone slab splashback, stainless steel appliances, medium hardwood floors and with island.
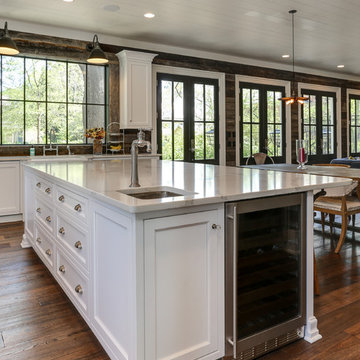
Tad Davis
This is an example of a large country u-shaped open plan kitchen in Raleigh with a farmhouse sink, beaded inset cabinets, white cabinets, quartz benchtops, brown splashback, panelled appliances, medium hardwood floors, with island, brown floor and white benchtop.
This is an example of a large country u-shaped open plan kitchen in Raleigh with a farmhouse sink, beaded inset cabinets, white cabinets, quartz benchtops, brown splashback, panelled appliances, medium hardwood floors, with island, brown floor and white benchtop.
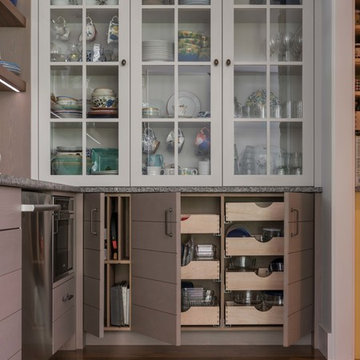
Nat Rea
Design ideas for a mid-sized country l-shaped kitchen pantry in Boston with an undermount sink, flat-panel cabinets, light wood cabinets, wood benchtops, brown splashback, stone tile splashback, stainless steel appliances, medium hardwood floors, with island and brown floor.
Design ideas for a mid-sized country l-shaped kitchen pantry in Boston with an undermount sink, flat-panel cabinets, light wood cabinets, wood benchtops, brown splashback, stone tile splashback, stainless steel appliances, medium hardwood floors, with island and brown floor.
Kitchen with Brown Splashback and Medium Hardwood Floors Design Ideas
7