Kitchen with Brown Splashback and Stone Tile Splashback Design Ideas
Refine by:
Budget
Sort by:Popular Today
181 - 200 of 3,652 photos
Item 1 of 3
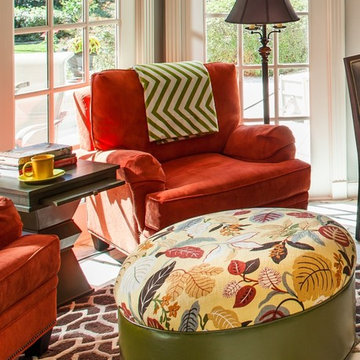
The homeowners refer to this space as a tea room. It has two bright and comfortable chairs placed in front of new energy efficiant windows. Originally the room had French doors but replacing them with the windows allowed for the space to function in many capacities, not just a breakfast room.
We only design, build, and remodel homes that brilliantly reflect the unadorned beauty of everyday living.
For more information about this project please visit: www.gryphonbuilders.com. Or contact Allen Griffin, President of Gryphon Builders, at 281-236-8043 cell or email him at allen@gryphonbuilders.com
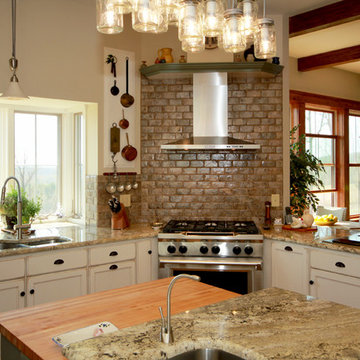
Inspiration for a mid-sized country u-shaped open plan kitchen in Richmond with an undermount sink, beaded inset cabinets, white cabinets, granite benchtops, brown splashback, stone tile splashback, stainless steel appliances and with island.
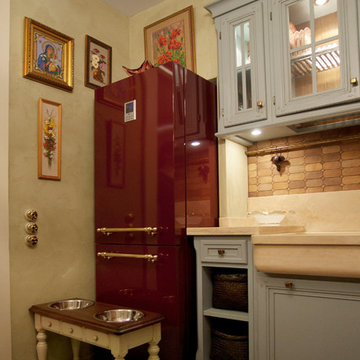
Мебель фабрики L`ottocento.
Роспись по керамической плитке сделана на заказ в мастерской Turov Art.
Полка дубовая, и посуда на ней приобретены в антикварной лавке
Картины и декоративные тарелки - из коллекции хозяйки квартиры.
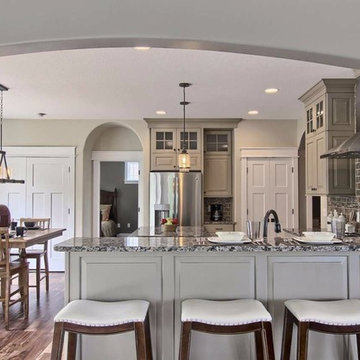
BlueLaVaMedia
Mid-sized country u-shaped open plan kitchen in Other with an undermount sink, raised-panel cabinets, beige cabinets, granite benchtops, brown splashback, stone tile splashback, stainless steel appliances, medium hardwood floors and with island.
Mid-sized country u-shaped open plan kitchen in Other with an undermount sink, raised-panel cabinets, beige cabinets, granite benchtops, brown splashback, stone tile splashback, stainless steel appliances, medium hardwood floors and with island.
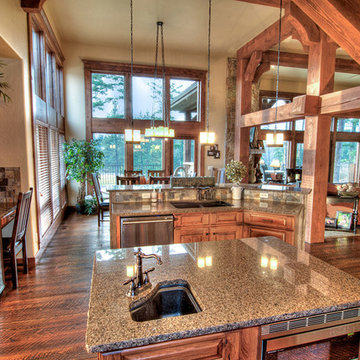
Gourmet kitchen with exposed timber vaulted ceilings
Photo of a large arts and crafts l-shaped open plan kitchen in Seattle with an undermount sink, raised-panel cabinets, medium wood cabinets, granite benchtops, brown splashback, stone tile splashback, stainless steel appliances, medium hardwood floors and with island.
Photo of a large arts and crafts l-shaped open plan kitchen in Seattle with an undermount sink, raised-panel cabinets, medium wood cabinets, granite benchtops, brown splashback, stone tile splashback, stainless steel appliances, medium hardwood floors and with island.
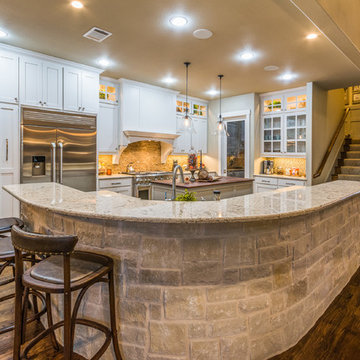
Inspiration for a large transitional l-shaped open plan kitchen in Dallas with shaker cabinets, white cabinets, granite benchtops, brown splashback, stone tile splashback, stainless steel appliances, dark hardwood floors and multiple islands.
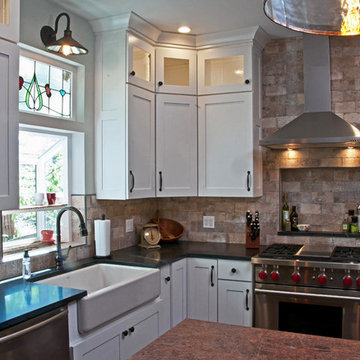
The large wood beam, brick tile backsplash, and exposed brick post add to the rustic feel of this kitchen.
La Grange, Illinois
Design ideas for a mid-sized country l-shaped eat-in kitchen in Chicago with a farmhouse sink, shaker cabinets, stainless steel appliances, with island, white cabinets, soapstone benchtops, stone tile splashback, medium hardwood floors and brown splashback.
Design ideas for a mid-sized country l-shaped eat-in kitchen in Chicago with a farmhouse sink, shaker cabinets, stainless steel appliances, with island, white cabinets, soapstone benchtops, stone tile splashback, medium hardwood floors and brown splashback.
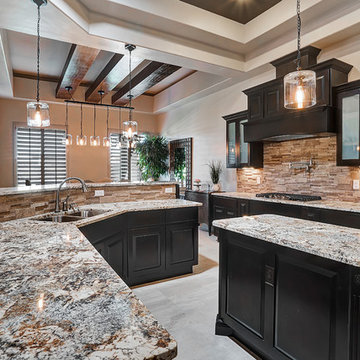
Design ideas for a large transitional eat-in kitchen in Austin with a double-bowl sink, recessed-panel cabinets, black cabinets, granite benchtops, brown splashback, stone tile splashback, stainless steel appliances, ceramic floors and with island.
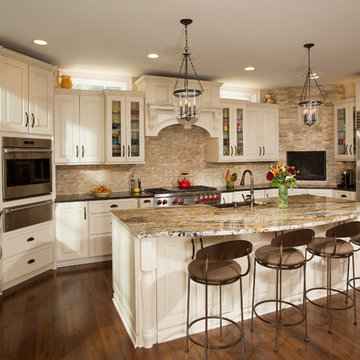
Desire: The client wanted to open their kitchen to their family room with an enhanced outdoor connection for more integrated family gatherings.
Results: The kitchen was relocated and the center wall dividing the kitchen and family room was removed.A more centralized rear access door was also added to better connect the outdoors.
For more project photos visit www.sundesigninc.com
Greg Hadley Photography.
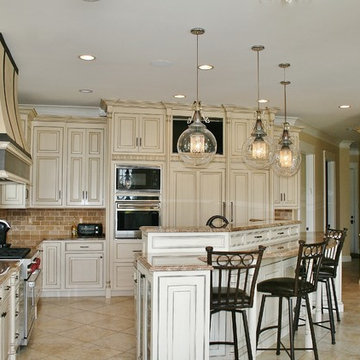
Inspiration for a mid-sized traditional eat-in kitchen in Chicago with raised-panel cabinets, distressed cabinets, granite benchtops, brown splashback, stone tile splashback, ceramic floors, with island and brown floor.
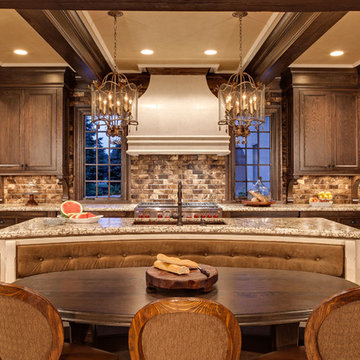
Builder: John Kraemer & Sons | Design: Murphy & Co. Design | Interiors: Manor House Interior Design | Landscaping: TOPO | Photography: Landmark Photography
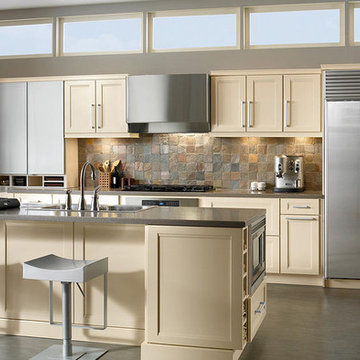
This is an example of a small transitional galley open plan kitchen in Orlando with shaker cabinets, white cabinets, brown splashback, stone tile splashback, stainless steel appliances, with island, brown floor and quartzite benchtops.
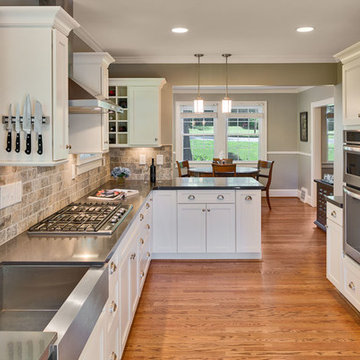
Photo by Firewater Photography
Design ideas for a small traditional galley separate kitchen in Atlanta with an undermount sink, shaker cabinets, white cabinets, solid surface benchtops, brown splashback, stone tile splashback, stainless steel appliances, medium hardwood floors and a peninsula.
Design ideas for a small traditional galley separate kitchen in Atlanta with an undermount sink, shaker cabinets, white cabinets, solid surface benchtops, brown splashback, stone tile splashback, stainless steel appliances, medium hardwood floors and a peninsula.
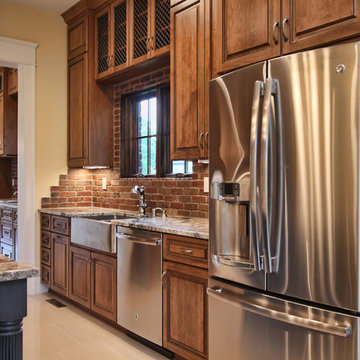
Robbins Architecture
Photo of a large traditional l-shaped eat-in kitchen in Louisville with a farmhouse sink, medium wood cabinets, granite benchtops, brown splashback, stone tile splashback, stainless steel appliances, marble floors and multiple islands.
Photo of a large traditional l-shaped eat-in kitchen in Louisville with a farmhouse sink, medium wood cabinets, granite benchtops, brown splashback, stone tile splashback, stainless steel appliances, marble floors and multiple islands.
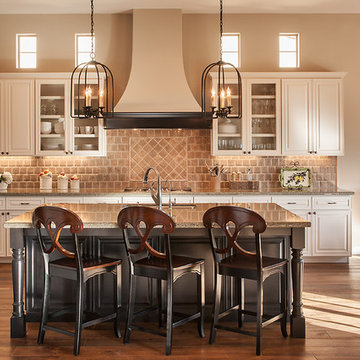
Mark Boisclair Photography
Inspiration for a traditional open plan kitchen in Phoenix with white cabinets, granite benchtops, brown splashback, stone tile splashback, stainless steel appliances, medium hardwood floors and with island.
Inspiration for a traditional open plan kitchen in Phoenix with white cabinets, granite benchtops, brown splashback, stone tile splashback, stainless steel appliances, medium hardwood floors and with island.
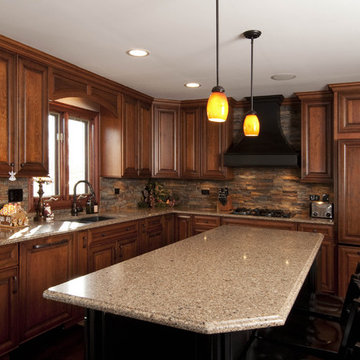
All design and construction by DESIGNfirst Builders of Itasca, Il.
Photography by Anne Klemmer.
This is an example of a mid-sized traditional l-shaped separate kitchen in Chicago with an undermount sink, raised-panel cabinets, medium wood cabinets, granite benchtops, brown splashback, stone tile splashback, panelled appliances, dark hardwood floors, with island and brown floor.
This is an example of a mid-sized traditional l-shaped separate kitchen in Chicago with an undermount sink, raised-panel cabinets, medium wood cabinets, granite benchtops, brown splashback, stone tile splashback, panelled appliances, dark hardwood floors, with island and brown floor.
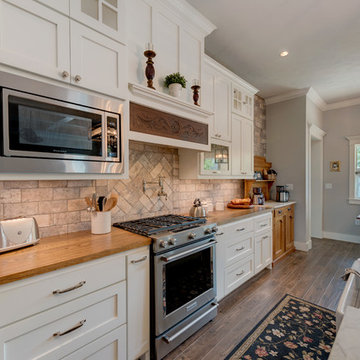
Open Kitchen/living Floorplan | Ceramic Wood Tile | Custom White Painted Cabinets | Stone Tile Accent Wall | Herringbone Stove Backsplash | Wood and Granite Countertops | Stainless Steel Appliances | Warm Gray Walls
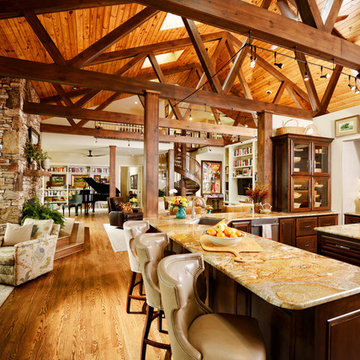
Original Artwork by Karen Schneider
Photos by Jeremy Mason McGraw
Photo of an expansive transitional u-shaped open plan kitchen in Other with an undermount sink, beaded inset cabinets, medium wood cabinets, granite benchtops, brown splashback, stone tile splashback, medium hardwood floors and with island.
Photo of an expansive transitional u-shaped open plan kitchen in Other with an undermount sink, beaded inset cabinets, medium wood cabinets, granite benchtops, brown splashback, stone tile splashback, medium hardwood floors and with island.
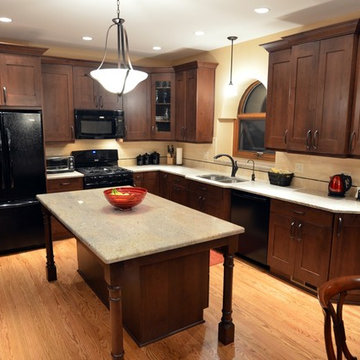
This Aurora client wanted to remove large soffits to make the room more open and allow for additional architectural interest. Medium stained Alder cabinets were used to warm up the light granite and hardwood floor selections. A newly designed laundry room and powder room were also included with matching materials to complete the 1st floor update. Designed and photographed by Adam Hartig.
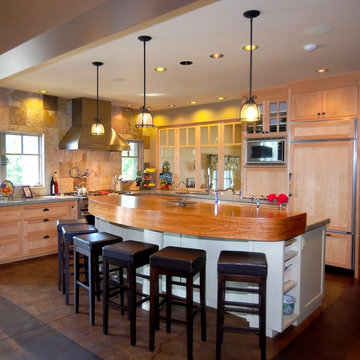
Photography by Ian Gleadle.
Inspiration for an eclectic l-shaped open plan kitchen in Seattle with recessed-panel cabinets, medium wood cabinets, concrete benchtops, brown splashback, stone tile splashback, stainless steel appliances and with island.
Inspiration for an eclectic l-shaped open plan kitchen in Seattle with recessed-panel cabinets, medium wood cabinets, concrete benchtops, brown splashback, stone tile splashback, stainless steel appliances and with island.
Kitchen with Brown Splashback and Stone Tile Splashback Design Ideas
10