Kitchen with Brown Splashback and Stone Tile Splashback Design Ideas
Refine by:
Budget
Sort by:Popular Today
121 - 140 of 3,652 photos
Item 1 of 3
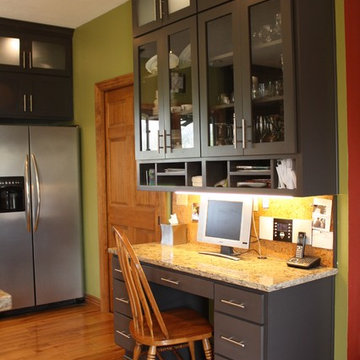
This kitchen needed a facelift. The existing cherry cabinets were painted Valspar's "Safari Brown." The laminate countertops were replaced with Cambria's "Bradshaw" quartz. New linear hardware was added and a cut stone backsplash adds a fresh rustic look. The desk area features a cork backsplash (from remnants of cork flooring.)
Other updates include LED undercabinet lighting on a motion timer, integrated USB chargers in the outlets and upper cabinet lighting with frosted glass.
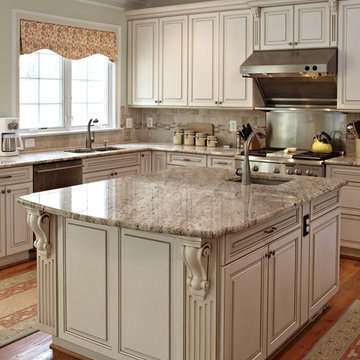
This is an example of a large traditional l-shaped separate kitchen in DC Metro with stainless steel appliances, granite benchtops, raised-panel cabinets, beige cabinets, a double-bowl sink, brown splashback, stone tile splashback, medium hardwood floors, with island, brown floor and beige benchtop.
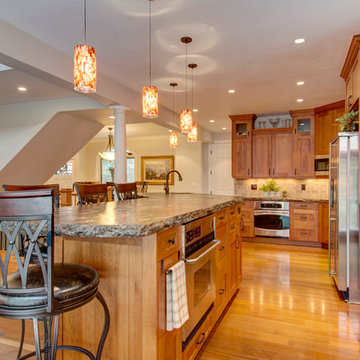
Jon Eady Photographer
Photo of a large traditional l-shaped open plan kitchen in Denver with a double-bowl sink, shaker cabinets, light wood cabinets, granite benchtops, brown splashback, stone tile splashback, stainless steel appliances, light hardwood floors and with island.
Photo of a large traditional l-shaped open plan kitchen in Denver with a double-bowl sink, shaker cabinets, light wood cabinets, granite benchtops, brown splashback, stone tile splashback, stainless steel appliances, light hardwood floors and with island.
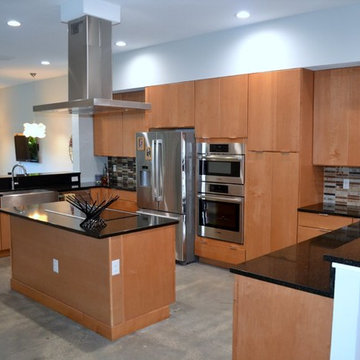
Large modern single-wall kitchen pantry in Tampa with a double-bowl sink, flat-panel cabinets, light wood cabinets, granite benchtops, brown splashback, stone tile splashback, stainless steel appliances, concrete floors, with island and grey floor.
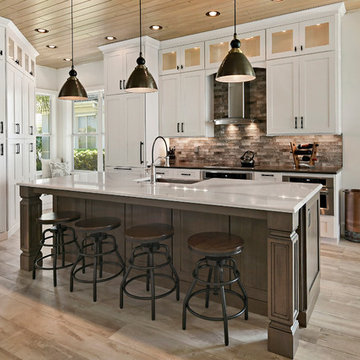
Large transitional l-shaped eat-in kitchen in Orlando with an undermount sink, shaker cabinets, white cabinets, marble benchtops, brown splashback, stone tile splashback, panelled appliances, light hardwood floors, with island and beige floor.
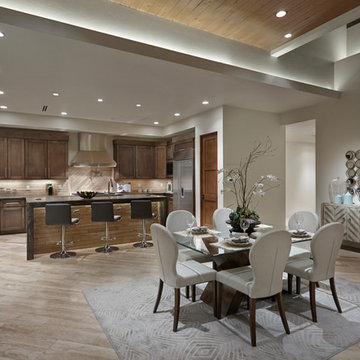
Robin Stancliff
Design ideas for a mid-sized contemporary l-shaped open plan kitchen in Phoenix with an undermount sink, shaker cabinets, brown cabinets, quartzite benchtops, brown splashback, stone tile splashback, stainless steel appliances, travertine floors and with island.
Design ideas for a mid-sized contemporary l-shaped open plan kitchen in Phoenix with an undermount sink, shaker cabinets, brown cabinets, quartzite benchtops, brown splashback, stone tile splashback, stainless steel appliances, travertine floors and with island.
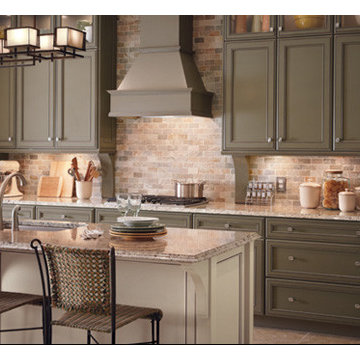
Design ideas for a large transitional single-wall open plan kitchen in Atlanta with a double-bowl sink, recessed-panel cabinets, brown cabinets, granite benchtops, stainless steel appliances, travertine floors, with island, brown splashback, stone tile splashback, brown floor and multi-coloured benchtop.
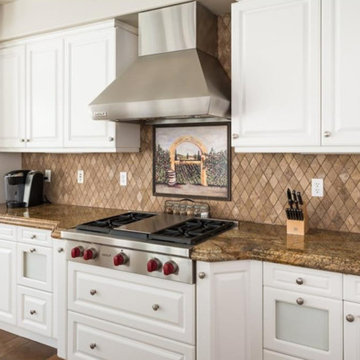
This is an example of a mid-sized transitional galley open plan kitchen in Los Angeles with an undermount sink, raised-panel cabinets, white cabinets, granite benchtops, brown splashback, stone tile splashback, stainless steel appliances, travertine floors, with island and brown floor.
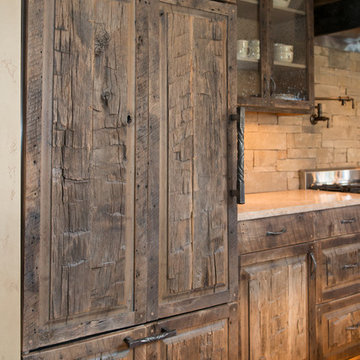
Large country l-shaped eat-in kitchen in Other with shaker cabinets, distressed cabinets, limestone benchtops, brown splashback, stone tile splashback, coloured appliances, medium hardwood floors, with island and brown floor.
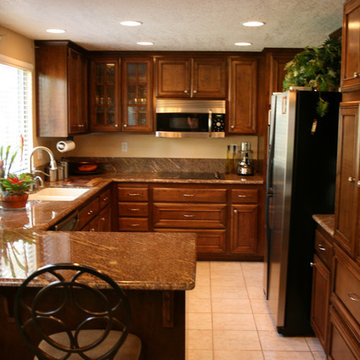
Designer: Maura Eastwood
Design ideas for a mid-sized traditional u-shaped separate kitchen in Sacramento with an undermount sink, recessed-panel cabinets, dark wood cabinets, granite benchtops, brown splashback, stone tile splashback, stainless steel appliances and no island.
Design ideas for a mid-sized traditional u-shaped separate kitchen in Sacramento with an undermount sink, recessed-panel cabinets, dark wood cabinets, granite benchtops, brown splashback, stone tile splashback, stainless steel appliances and no island.
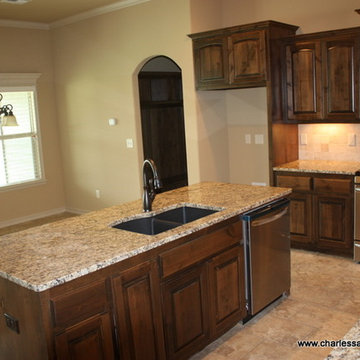
This is an example of a small traditional l-shaped eat-in kitchen in Other with a double-bowl sink, raised-panel cabinets, dark wood cabinets, granite benchtops, brown splashback, stone tile splashback, stainless steel appliances, ceramic floors and with island.
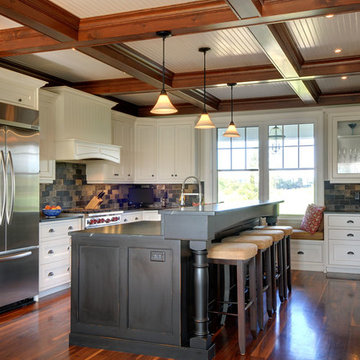
Photo of a traditional galley kitchen in Toronto with recessed-panel cabinets, white cabinets, brown splashback, stone tile splashback and stainless steel appliances.
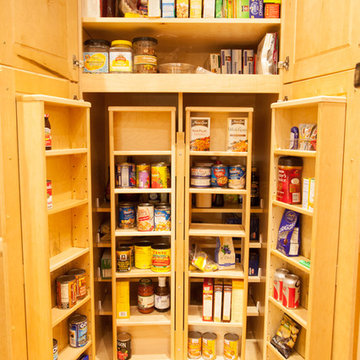
Warm harvest maple cabinets compliment a lighter granite countertop to create a cozy feel. Universal design elements include a sink and multiple wall cabinets that lift and lower, as well as an under counter microwave and drawers.
Signature Design Interiors kitchen remodels start at $40,000. Project prices depend on the size, construction requirements, floor plan, and selections that you make.
We are a Class A contractor and our services include both the design and construction of your kitchen. Our remodeling projects receive the same care and creativity that our decorating projects do, with a special focus on marrying beauty with function, tailored to meet your individual lifestyle.
Interior Designer, Interior Decorator, Interior Design, Interior Decorators, Interior Designer near me, Interior Decorator Near me, Interior Designers near me, Fairfax, Falls Church, McLean, Annandale, Vienna, Reston, Alexandria, Great Falls, Arlington, Oakton, Herndon, Leesburg, Ashburn, Sterling, Lorton, Chantilly, Washington DC, Bowie, Upper Marlboro Decor and You DC, Sandra Hambley, Janet Aurora, Crystal Cline, Bonnie Peet, Katie McGovern, Annamaria Kennedy, Interior Designer Fairfax VA, Interior Designers Fairfax VA, Interior Decorator Fairfax VA, Interior Decorators Fairfax VA, Interior Designer McLean VA, Interior Designers Mclean VA, Interior Decorator Mclean VA, Interior Decorators Mclean VA, Interior Designer Annandale VA, Interior Designers Annandale VA, Interior Decorator Annandale VA, Interior Decorators Annandale VA, Interior Designer Vienna VA, Interior Designers Vienna VA, Interior Decorator Vienna VA, Interior Decorators Vienna VA, Interior Designer Reston VA, Interior Designers Reston VA, Interior Decorator Reston VA, Interior Decorators Reston VA, Interior Designer Alexandria VA, Interior Designers Alexandria VA, Interior Decorator Alexandria VA, Interior Decorators Alexandria VA, Interior Designer Oakton VA, Interior Designers Oakton VA, Interior Decorator Oakton VA, Interior Decorators Oakton VA, Interior Designer Arlington VA, Interior Designers Arlington VA, Interior Decorator Arlington VA, Interior Decorators Arlington VA, Interior Designer Washington DC, Interior Designers Washington DC, Interior Decorator Washington DC, Interior Decorators Washington DC, Interior Designer Leesburg VA, Interior Designers Leesburg VA, Interior Decorator Leesburg VA, Interior Decorators Leesburg VA, Interior Designer Lorton VA, Interior Designers Lorton VA, Interior Decorator Lorton VA, Interior Decorators Lorton VA, Interior Designer Sterling VA, Interior Designers Sterling VA, Interior Decorator Sterling VA, Interior Decorators Sterling VA, Interior Designer
Chantilly VA, Interior Designers Chantilly VA, Interior Decorator Chantilly VA, Interior Decorators Chantilly VA, Interior Designer Bowie MD, Interior Designers Bowie MD,
Interior Decorator Bowie MD Interior Decorators Bowie MD, Interior Designer Upper Marlboro MD, Interior Designers Upper Marlboro MD, Interior Decorator Upper Marlboro MD, Interior Decorators Upper Marlboro MD, historic home decor, decorating historic homes, Washington DC homes, Washington DC designer, Washington DC decorator
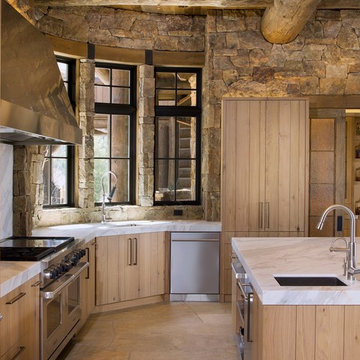
Design ideas for a mid-sized country l-shaped kitchen in Denver with an undermount sink, flat-panel cabinets, light wood cabinets, marble benchtops, brown splashback, stone tile splashback, stainless steel appliances, with island, beige floor and grey benchtop.
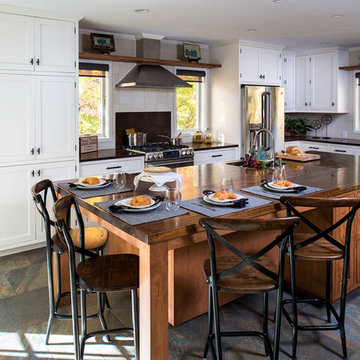
This kitchen was part of an addition/renovation of the entire home. High on the client’s priorities list was countertop seating, a large island, two sink areas, a desk area and lots of countertop space. We had significant input to the window placement to take advantage of natural light and views.
The refrigerator is strategically placed so that it can simultaneously support the chef’s area from that of all other kitchen occupants. This creates various work stations in the kitchen and prevents any one space from getting overloaded by multiple users.
The large space allowed for the opportunity to define the various work spaces and cabinetry with different wood species and paint colors. The open shelves above the windows add a strong horizontal balance to the vertical pantry and refrigerator cabinets. Wood and stone countertops are married together on the island to define the various functions they serve.
Photos: Ilir Rizaj
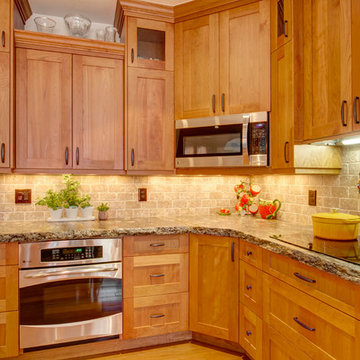
Jon Eady Photographer
Large traditional l-shaped open plan kitchen in Denver with a double-bowl sink, shaker cabinets, light wood cabinets, granite benchtops, brown splashback, stone tile splashback, stainless steel appliances, light hardwood floors and with island.
Large traditional l-shaped open plan kitchen in Denver with a double-bowl sink, shaker cabinets, light wood cabinets, granite benchtops, brown splashback, stone tile splashback, stainless steel appliances, light hardwood floors and with island.
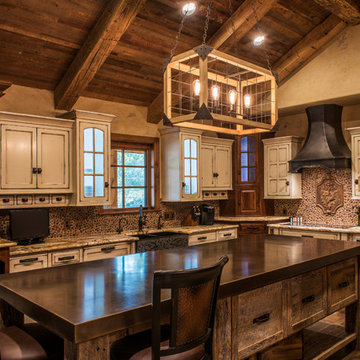
Raw Urth's hand-crafted Durango range hood & Bronze island countertop with slab edge.
Finish: (Hood) Antique patina on steel & (Countertop) Antique Bronze.
*Kitchen Design: Cabinet Concepts by Design (Springfield, MO)
*Photography: Randy of Coldwell Captures
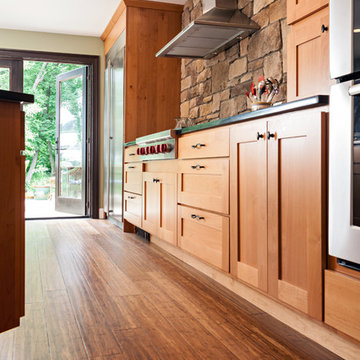
Hand Scaraped Bamboo Flooring Has the Look of Traditional Hardwood but with a Contemporarty Update and Beautiful Textured Surface - We created this transitional style kitchen for a client who loves color and texture. When she came to ‘g’ she had already chosen to use the large stone wall behind her stove and selected her appliances, which were all high end and therefore guided us in the direction of creating a real cooks kitchen. The two tiered island plays a major roll in the design since the client also had the Charisma Blue Vetrazzo already selected. This tops the top tier of the island and helped us to establish a color palette throughout. Other important features include the appliance garage and the pantry, as well as bar area. The hand scraped bamboo floors also reflect the highly textured approach to this family gathering place as they extend to adjacent rooms. Dan Cutrona Photography
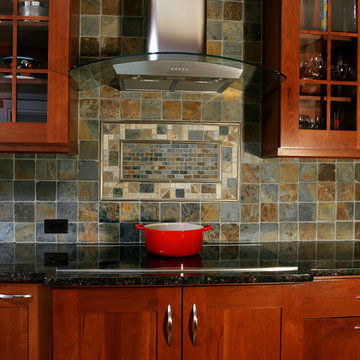
The glass panels on these cabinetry doors provide the compact kitchen with a more open feel. These glass front door panels keep the space from feeling too heavy and give a minimal look to the kitchen. This same concept can be seen in the sleek glass stove top and glass range hood.
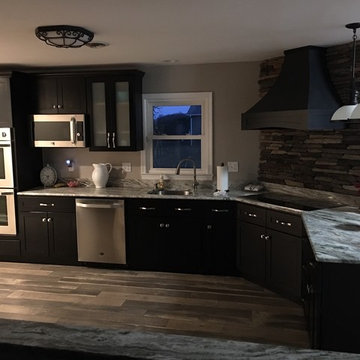
Design ideas for a mid-sized traditional l-shaped separate kitchen in Orange County with an undermount sink, shaker cabinets, black cabinets, marble benchtops, brown splashback, stainless steel appliances, medium hardwood floors, a peninsula and stone tile splashback.
Kitchen with Brown Splashback and Stone Tile Splashback Design Ideas
7