Kitchen with Brown Splashback and Stone Tile Splashback Design Ideas
Refine by:
Budget
Sort by:Popular Today
21 - 40 of 3,652 photos
Item 1 of 3
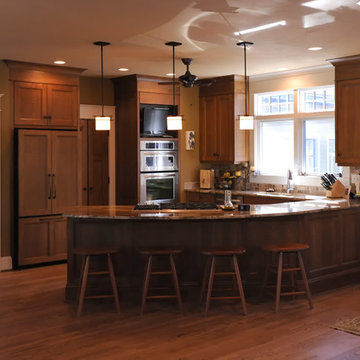
The open floor plans lets this Kitchen be both an entertaining area as well as a functional space
Design ideas for a mid-sized traditional u-shaped open plan kitchen in Other with an undermount sink, shaker cabinets, medium wood cabinets, granite benchtops, brown splashback, stone tile splashback, stainless steel appliances, medium hardwood floors and a peninsula.
Design ideas for a mid-sized traditional u-shaped open plan kitchen in Other with an undermount sink, shaker cabinets, medium wood cabinets, granite benchtops, brown splashback, stone tile splashback, stainless steel appliances, medium hardwood floors and a peninsula.
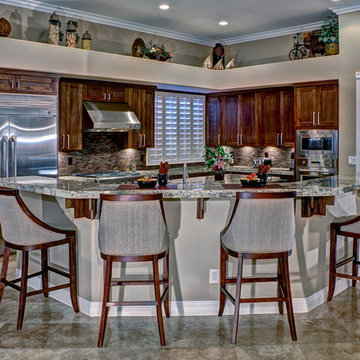
Eat-in with room for five at the chef's counter! Imagine the conversation as guests gather around the kitchen island.
Uttermost backed white, wood trimmed barstools bring luxury seating to this warm kitchen.
Photography by Victor Bernard
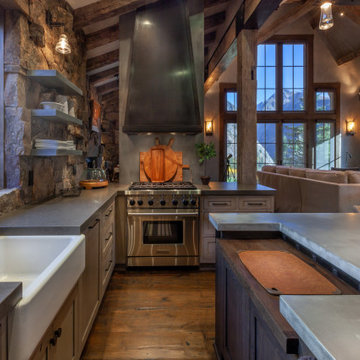
Inspiration for a mid-sized country u-shaped open plan kitchen in Denver with a farmhouse sink, shaker cabinets, distressed cabinets, concrete benchtops, brown splashback, stone tile splashback, panelled appliances, dark hardwood floors, with island, brown floor, grey benchtop and exposed beam.
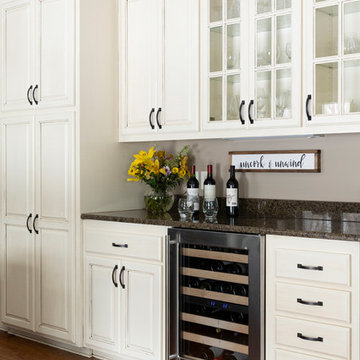
Photos by Spacecrafting Photography
Photo of a mid-sized traditional u-shaped eat-in kitchen in Minneapolis with an undermount sink, raised-panel cabinets, white cabinets, granite benchtops, brown splashback, stone tile splashback, stainless steel appliances, laminate floors, with island, brown floor and brown benchtop.
Photo of a mid-sized traditional u-shaped eat-in kitchen in Minneapolis with an undermount sink, raised-panel cabinets, white cabinets, granite benchtops, brown splashback, stone tile splashback, stainless steel appliances, laminate floors, with island, brown floor and brown benchtop.
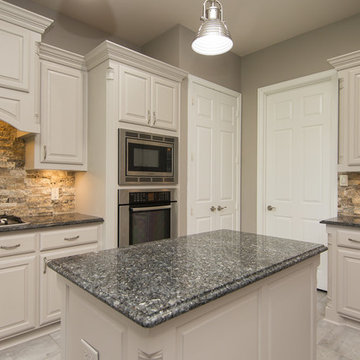
Mid-sized traditional u-shaped separate kitchen in Dallas with raised-panel cabinets, beige cabinets, granite benchtops, brown splashback, stone tile splashback, stainless steel appliances, with island, grey floor, grey benchtop, a double-bowl sink and porcelain floors.
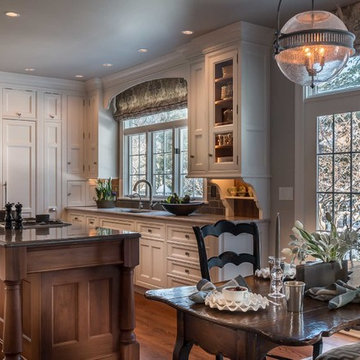
This homeowner is a local shop keeper and interior designer in Geneva, who exudes style and a has a great eye for interiors. There was no doubt that we had to create a space that showcased her favorite decorative accents and heirlooms. A myriad of display cabinets were artfully fitted into the design which delightfully boasts her family’s keepsakes. The refrigerator, strategically hidden within the wall, is a millwork backdrop – Not standing in the way, like refrigerators are famous for. The kitchen a visual work of art amid the ordinary tasks of cooking and tidying.
Project specs: Appliances by Gaggenau, Walnut island with natural quartzite countertops. Limestone countertops on the perimeter’s white painted cabinets.
Photo Bruce Van Inwegen
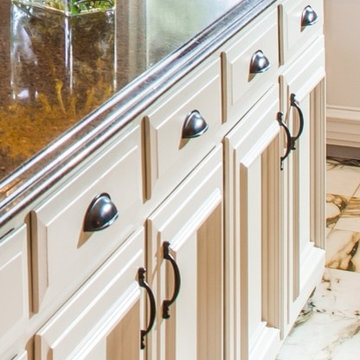
White kitchen cabinets, brown Sile Stone countertops, oil rubbed bronze hardware, and marble tiled floors work well together in this charming kitchen remodel.
We only design, build, and remodel homes that brilliantly reflect the unadorned beauty of everyday living.
For more information about this project please visit: www.gryphonbuilders.com. Or contact Allen Griffin, President of Gryphon Builders, at 281-236-8043 cell or email him at allen@gryphonbuilders.com
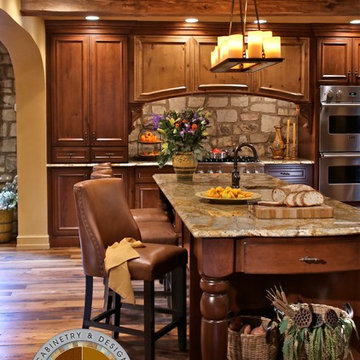
Voted best of Houzz 2014, 2015, 2016 & 2017!
Since 1974, Performance Kitchens & Home has been re-inventing spaces for every room in the home. Specializing in older homes for Kitchens, Bathrooms, Den, Family Rooms and any room in the home that needs creative storage solutions for cabinetry.
We offer color rendering services to help you see what your space will look like, so you can be comfortable with your choices! Our Design team is ready help you see your vision and guide you through the entire process!
Photography by: Juniper Wind Designs LLC
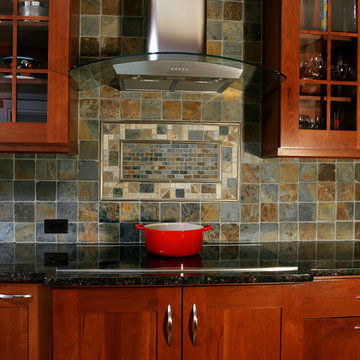
The glass panels on these cabinetry doors provide the compact kitchen with a more open feel. These glass front door panels keep the space from feeling too heavy and give a minimal look to the kitchen. This same concept can be seen in the sleek glass stove top and glass range hood.
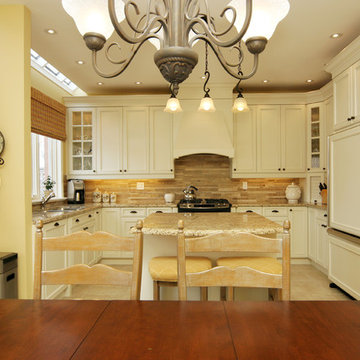
Custom kitchen cabinetry with integrated hood and built-in refrigerator.
This project is 5+ years old. Most items shown are custom (eg. millwork, upholstered furniture, drapery). Most goods are no longer available. Benjamin Moore paint.
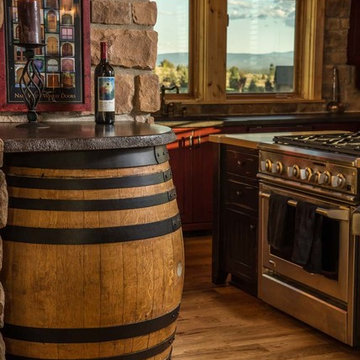
Chandler Photography
This is an example of a mid-sized country kitchen in Other with an undermount sink, shaker cabinets, red cabinets, solid surface benchtops, brown splashback, stone tile splashback, medium hardwood floors, with island and black benchtop.
This is an example of a mid-sized country kitchen in Other with an undermount sink, shaker cabinets, red cabinets, solid surface benchtops, brown splashback, stone tile splashback, medium hardwood floors, with island and black benchtop.
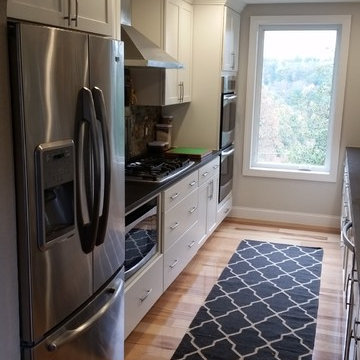
Design ideas for a small modern galley separate kitchen in Huntington with an undermount sink, shaker cabinets, white cabinets, granite benchtops, brown splashback, stone tile splashback, stainless steel appliances, light hardwood floors and no island.
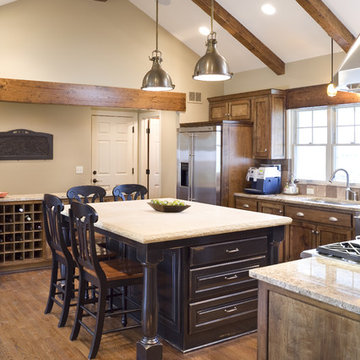
Photo by Bob Greenspan
Photo of a large traditional l-shaped open plan kitchen in Kansas City with an undermount sink, medium wood cabinets, granite benchtops, brown splashback, stone tile splashback, stainless steel appliances, medium hardwood floors and with island.
Photo of a large traditional l-shaped open plan kitchen in Kansas City with an undermount sink, medium wood cabinets, granite benchtops, brown splashback, stone tile splashback, stainless steel appliances, medium hardwood floors and with island.
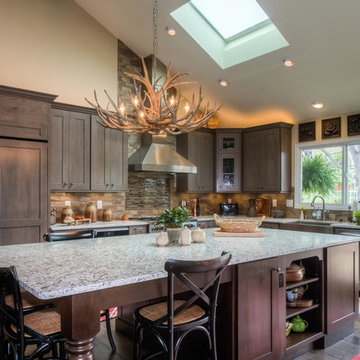
Photos by: Christopher Weber
OrchestratedLight.com
This is an example of a large country l-shaped eat-in kitchen in Denver with a farmhouse sink, shaker cabinets, dark wood cabinets, quartzite benchtops, brown splashback, stone tile splashback, panelled appliances, dark hardwood floors, with island and brown floor.
This is an example of a large country l-shaped eat-in kitchen in Denver with a farmhouse sink, shaker cabinets, dark wood cabinets, quartzite benchtops, brown splashback, stone tile splashback, panelled appliances, dark hardwood floors, with island and brown floor.
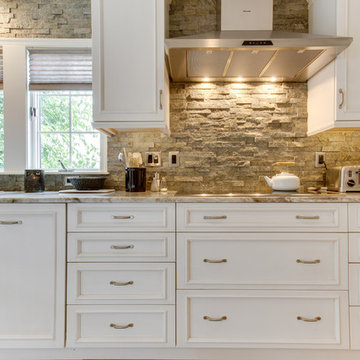
Designed by Samina Datta of Reico Kitchen & Bath in Frederick, MD, this traditional kitchen remodel features Ultracraft cabinets in the door style Andover in Maple with an Arctic White with Brown Linen finish. Kitchen countertops are granite in the color Brown Fantasy and appliances are by Thermador.
Photos courtesy of BTW Images LLC / www.btwimages.com.
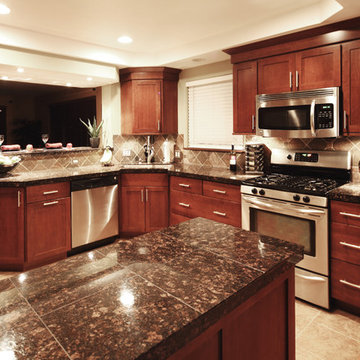
Design ideas for a traditional l-shaped open plan kitchen in Denver with an undermount sink, flat-panel cabinets, medium wood cabinets, granite benchtops, brown splashback, stone tile splashback and stainless steel appliances.
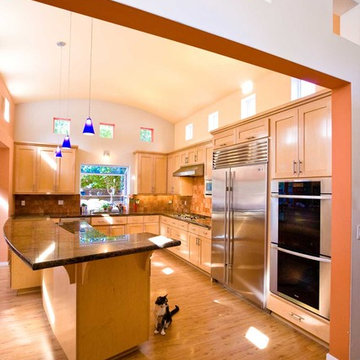
Design ideas for a large traditional l-shaped kitchen in San Francisco with shaker cabinets, stainless steel appliances, an undermount sink, light wood cabinets, granite benchtops, brown splashback, stone tile splashback, medium hardwood floors, with island, brown floor and brown benchtop.
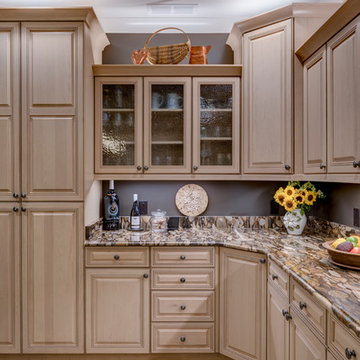
This impeccably designed and decorated Craftsman Home rests perfectly amidst the Sweetest Maple Trees in Western North Carolina. The beautiful exterior finishes convey warmth and charm. The White Oak arched front door gives a stately entry. Open Concept Living provides an airy feel and flow throughout the home. This luxurious kitchen captives with stunning Indian Rock Granite and a lovely contrast of colors. The Master Bath has a Steam Shower enveloped with solid slabs of gorgeous granite, a jetted tub with granite surround and his & hers vanity’s. The living room enchants with an alluring granite hearth, mantle and surround fireplace. Our team of Master Carpenters built the intricately detailed and functional Entertainment Center Built-Ins and a Cat Door Entrance. The large Sunroom with the EZE Breeze Window System is a great place to relax. Cool breezes can be enjoyed in the summer with the window system open and heat is retained in the winter with the windows closed.
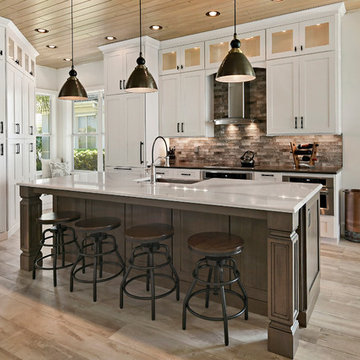
Large transitional l-shaped eat-in kitchen in Orlando with an undermount sink, shaker cabinets, white cabinets, marble benchtops, brown splashback, stone tile splashback, panelled appliances, light hardwood floors, with island and beige floor.
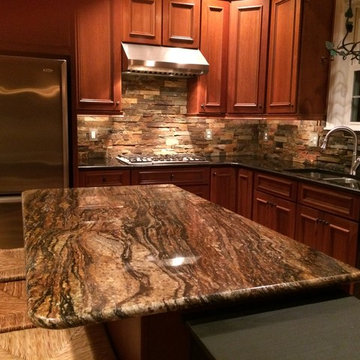
Photo of a mid-sized country l-shaped kitchen in Baltimore with a double-bowl sink, recessed-panel cabinets, dark wood cabinets, granite benchtops, brown splashback, stone tile splashback, stainless steel appliances, medium hardwood floors and with island.
Kitchen with Brown Splashback and Stone Tile Splashback Design Ideas
2