Kitchen with Brown Splashback Design Ideas
Refine by:
Budget
Sort by:Popular Today
21 - 40 of 1,051 photos
Item 1 of 3
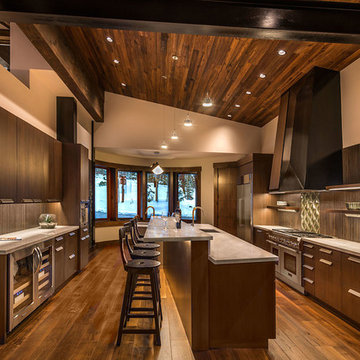
Vance Fox
Inspiration for a large country galley kitchen in Other with an undermount sink, flat-panel cabinets, dark wood cabinets, stainless steel appliances, dark hardwood floors, with island, quartz benchtops and brown splashback.
Inspiration for a large country galley kitchen in Other with an undermount sink, flat-panel cabinets, dark wood cabinets, stainless steel appliances, dark hardwood floors, with island, quartz benchtops and brown splashback.
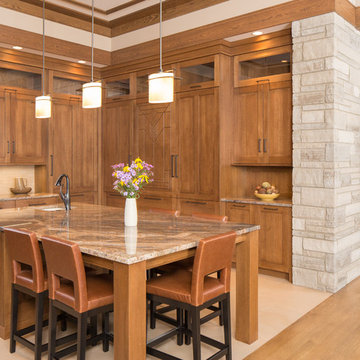
Keith Gegg
Design ideas for a large arts and crafts u-shaped eat-in kitchen in St Louis with an undermount sink, recessed-panel cabinets, medium wood cabinets, quartz benchtops, brown splashback, porcelain splashback, panelled appliances, porcelain floors and with island.
Design ideas for a large arts and crafts u-shaped eat-in kitchen in St Louis with an undermount sink, recessed-panel cabinets, medium wood cabinets, quartz benchtops, brown splashback, porcelain splashback, panelled appliances, porcelain floors and with island.
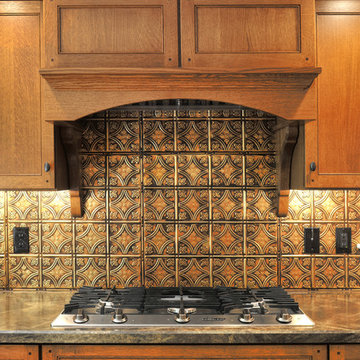
Mid-sized traditional u-shaped eat-in kitchen in Boston with a double-bowl sink, glass-front cabinets, brown cabinets, laminate benchtops, brown splashback, white appliances, metal splashback, medium hardwood floors, no island and brown floor.
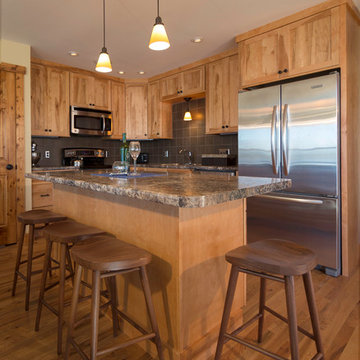
Mid-sized country l-shaped open plan kitchen in Minneapolis with a double-bowl sink, shaker cabinets, light wood cabinets, quartz benchtops, brown splashback, porcelain splashback, stainless steel appliances, medium hardwood floors and with island.
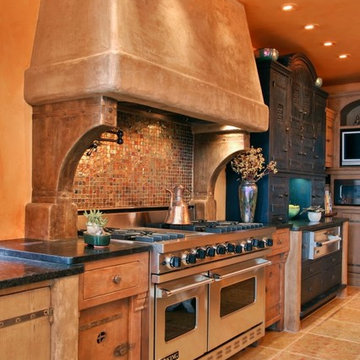
The joy is in the details of this eclectic kitchen - hand-forged hardware and hinges feel southwestern; tile backsplash and weathered range hood give a warm adobe feel; stainless elements add a contemporary punch.
To ask any questions of the artisan in terms of cabinetry or backsplash please click on the link (or visit Jory Brigham on custommade.com) and contact the Maker!
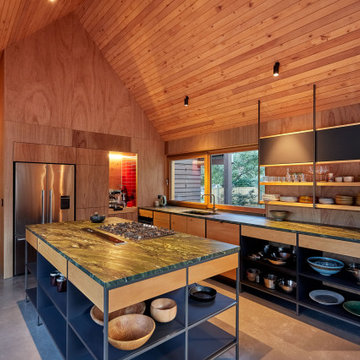
The kitchen is the anchor of the house and epitomizes the relationship between house and owner with details such as kauri timber drawers and tiles from their former restaurant.
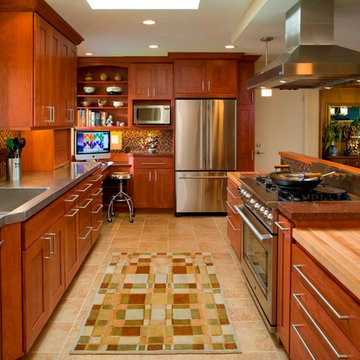
This house is owned by a couple of professional restaurateurs who were looking to replace their cramped old 50's kitchen. We began by removing a wall (in-line with the railing behind the range) separating the kitchen from the living room, allowing in spacious views of east Portland and Mt. Hood in the distance. In this cook's kitchen we designed a custom, restaurant grade stainless steel countertop with an integrated sink (left). Beautiful cherry cabinets with sleek brushed nickel hardware helped to take the space into the modern era. An integrated computer/office nook in the corner provides a place to look up the latest recipe. Photo By Nicks Photo Design
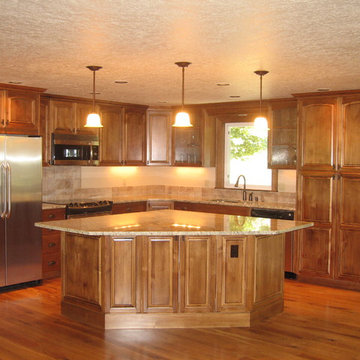
Finished kitchen after walls are removed
Inspiration for a mid-sized traditional l-shaped eat-in kitchen in Boise with an undermount sink, raised-panel cabinets, medium wood cabinets, granite benchtops, brown splashback, stone tile splashback, stainless steel appliances, medium hardwood floors and with island.
Inspiration for a mid-sized traditional l-shaped eat-in kitchen in Boise with an undermount sink, raised-panel cabinets, medium wood cabinets, granite benchtops, brown splashback, stone tile splashback, stainless steel appliances, medium hardwood floors and with island.
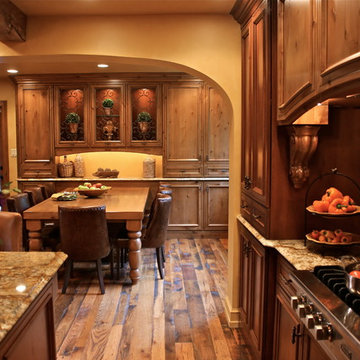
Voted best of Houzz 2014, 2015, 2016 & 2017!
Since 1974, Performance Kitchens & Home has been re-inventing spaces for every room in the home. Specializing in older homes for Kitchens, Bathrooms, Den, Family Rooms and any room in the home that needs creative storage solutions for cabinetry.
We offer color rendering services to help you see what your space will look like, so you can be comfortable with your choices! Our Design team is ready help you see your vision and guide you through the entire process!
Photography by: Juniper Wind Designs LLC
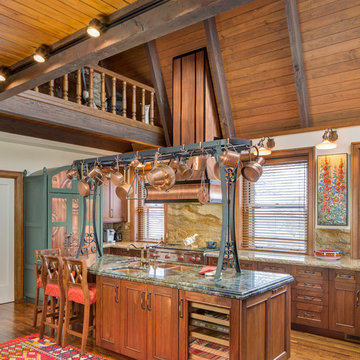
Bob Greenspan Photography
This is an example of a large country l-shaped open plan kitchen in Kansas City with a double-bowl sink, beaded inset cabinets, medium wood cabinets, granite benchtops, brown splashback, stone slab splashback, stainless steel appliances, medium hardwood floors and with island.
This is an example of a large country l-shaped open plan kitchen in Kansas City with a double-bowl sink, beaded inset cabinets, medium wood cabinets, granite benchtops, brown splashback, stone slab splashback, stainless steel appliances, medium hardwood floors and with island.
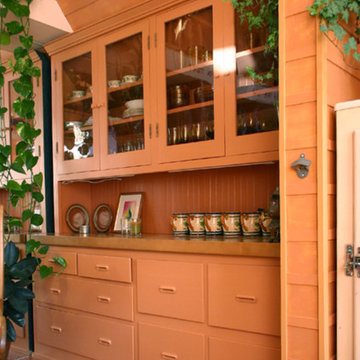
Photo by Claude Sprague
Inspiration for a small eclectic single-wall eat-in kitchen in San Francisco with a farmhouse sink, raised-panel cabinets, beige cabinets, wood benchtops, brown splashback, coloured appliances, light hardwood floors and no island.
Inspiration for a small eclectic single-wall eat-in kitchen in San Francisco with a farmhouse sink, raised-panel cabinets, beige cabinets, wood benchtops, brown splashback, coloured appliances, light hardwood floors and no island.
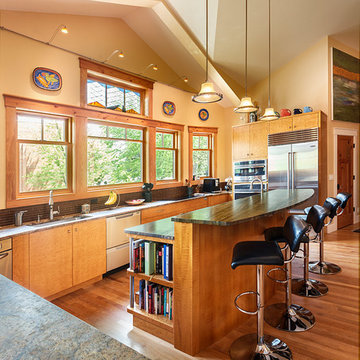
Photography by Marona Photography
Architecture + Structural Engineering by Reynolds Ash + Associates.
Inspiration for an expansive arts and crafts l-shaped eat-in kitchen in Albuquerque with flat-panel cabinets, medium wood cabinets, granite benchtops, brown splashback, medium hardwood floors, with island, an undermount sink, ceramic splashback and stainless steel appliances.
Inspiration for an expansive arts and crafts l-shaped eat-in kitchen in Albuquerque with flat-panel cabinets, medium wood cabinets, granite benchtops, brown splashback, medium hardwood floors, with island, an undermount sink, ceramic splashback and stainless steel appliances.
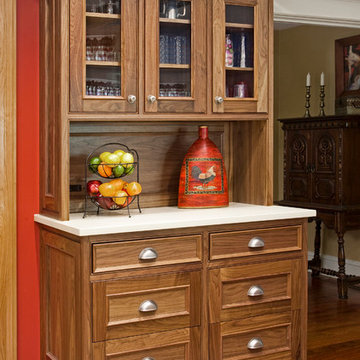
This custom made kitchen was designed and handcrafted by Superior Woodcraft. The walnut walnut hutch is a great furniture piece that is used as a transition between the formal and family dinning areas.
Photo Credit: Randl Bye
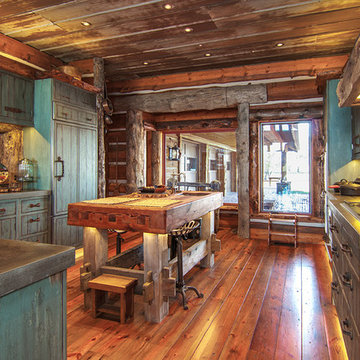
All the wood used in the remodel of this ranch house in South Central Kansas is reclaimed material. Berry Craig, the owner of Reclaimed Wood Creations Inc. searched the country to find the right woods to make this home a reflection of his abilities and a work of art. It started as a 50 year old metal building on a ranch, and was striped down to the red iron structure and completely transformed. It showcases his talent of turning a dream into a reality when it comes to anything wood. Show him a picture of what you would like and he can make it!
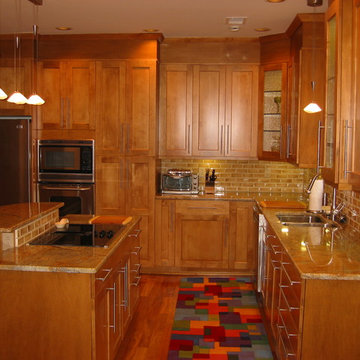
Mid-sized modern u-shaped eat-in kitchen in Atlanta with a double-bowl sink, recessed-panel cabinets, medium wood cabinets, stainless steel benchtops, brown splashback, ceramic splashback, stainless steel appliances, medium hardwood floors and with island.
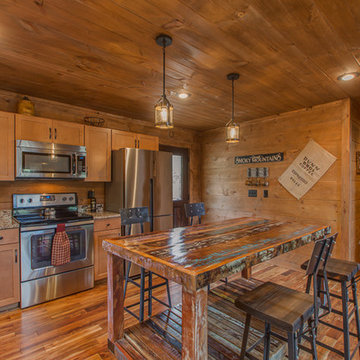
This is an example of a mid-sized country l-shaped eat-in kitchen in Nashville with a farmhouse sink, flat-panel cabinets, brown cabinets, granite benchtops, brown splashback, stainless steel appliances, medium hardwood floors, with island and brown floor.
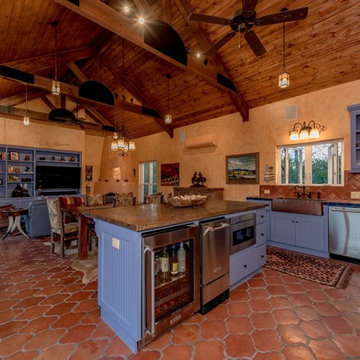
Photo of a mid-sized u-shaped open plan kitchen in Austin with an undermount sink, flat-panel cabinets, blue cabinets, tile benchtops, brown splashback, terra-cotta splashback, stainless steel appliances, terra-cotta floors, with island and brown floor.
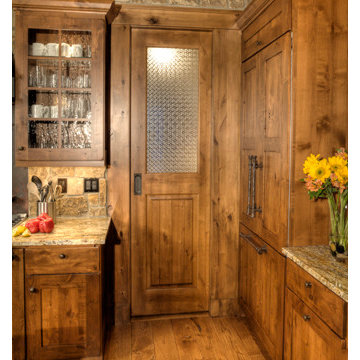
Behind this pocket door sits a well stocked pantry and a cozy desk with a window looking out onto the ranch.
Country l-shaped eat-in kitchen in Denver with shaker cabinets, granite benchtops, brown splashback, stone slab splashback, medium wood cabinets and stainless steel appliances.
Country l-shaped eat-in kitchen in Denver with shaker cabinets, granite benchtops, brown splashback, stone slab splashback, medium wood cabinets and stainless steel appliances.
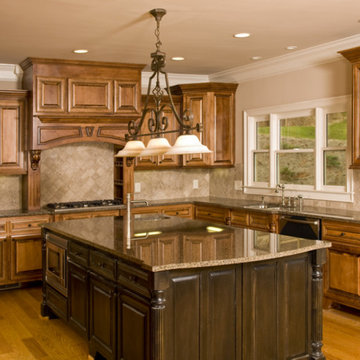
Kitchen Remodel / Single Island with Single Sink and Granite Counter Top / Tile Back splash / Wood Panel Recessed Cabinets / Light Hard Wood Flooring / Stainless Steel Stove, Oven, Stove Top and Microwave
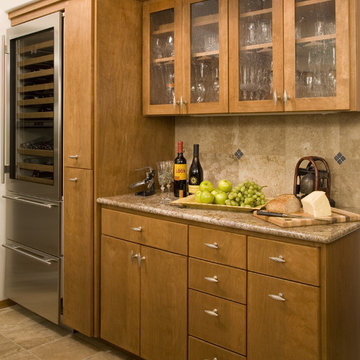
Photo of a traditional kitchen in Denver with flat-panel cabinets, stainless steel appliances, granite benchtops, medium wood cabinets, brown splashback and travertine splashback.
Kitchen with Brown Splashback Design Ideas
2