Kitchen with Brown Splashback Design Ideas
Refine by:
Budget
Sort by:Popular Today
41 - 60 of 1,051 photos
Item 1 of 3
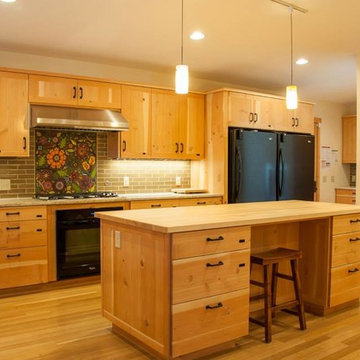
Photo of an arts and crafts l-shaped eat-in kitchen in Seattle with an undermount sink, recessed-panel cabinets, light wood cabinets, quartz benchtops, brown splashback, subway tile splashback, black appliances, light hardwood floors, with island and beige floor.
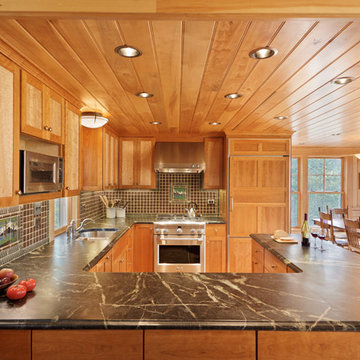
This is an example of a traditional u-shaped eat-in kitchen in DC Metro with an undermount sink, recessed-panel cabinets, medium wood cabinets, brown splashback and stainless steel appliances.
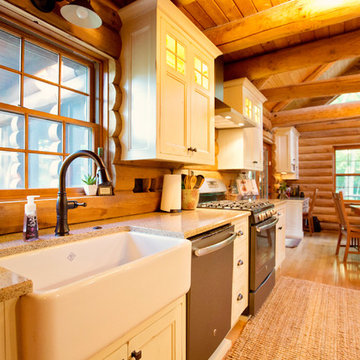
Design ideas for a mid-sized country eat-in kitchen in Chicago with a farmhouse sink, recessed-panel cabinets, white cabinets, granite benchtops, brown splashback, timber splashback, stainless steel appliances, light hardwood floors, no island, beige floor and beige benchtop.
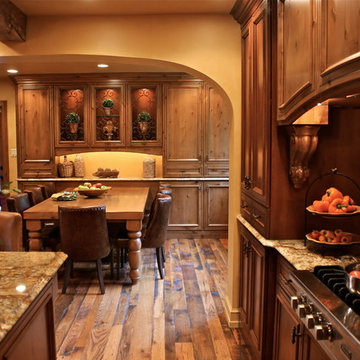
Voted best of Houzz 2014, 2015, 2016 & 2017!
Since 1974, Performance Kitchens & Home has been re-inventing spaces for every room in the home. Specializing in older homes for Kitchens, Bathrooms, Den, Family Rooms and any room in the home that needs creative storage solutions for cabinetry.
We offer color rendering services to help you see what your space will look like, so you can be comfortable with your choices! Our Design team is ready help you see your vision and guide you through the entire process!
Photography by: Juniper Wind Designs LLC
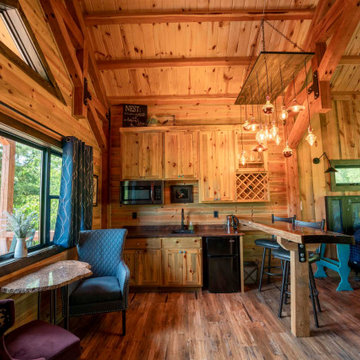
Post and beam open concept cabin
Photo of a small country single-wall kitchen with brown splashback, shiplap splashback, medium hardwood floors, a peninsula, brown floor and timber.
Photo of a small country single-wall kitchen with brown splashback, shiplap splashback, medium hardwood floors, a peninsula, brown floor and timber.
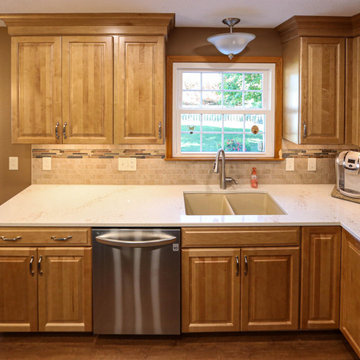
In this two-tone kitchen, Waypoint LivingSpaces 660D Maple Rye cabinets were installed on the perimeter and Medallion Silverline Jackson door Maple Eucalyptus is the island. On the countertop is Eternia Summerside quartz with the "stone over the bowl" undermount sink and on the wine bar. The backsplash is Chateua Creme with slate/glass/deco band. On the floor is Triversa Luxury Vinyl Plank Flooring Country Ridge- Autumn Glow 7"x 48" plant.
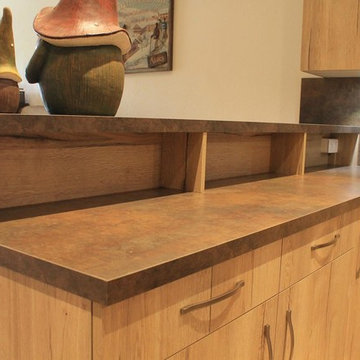
Design ideas for a small country u-shaped eat-in kitchen in Nice with a single-bowl sink, light wood cabinets, laminate benchtops, brown splashback, stainless steel appliances, terra-cotta floors, no island, beige floor and brown benchtop.
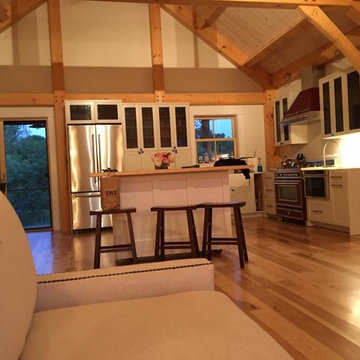
This is an example of a mid-sized country l-shaped eat-in kitchen in Boston with a farmhouse sink, shaker cabinets, white cabinets, granite benchtops, stainless steel appliances, light hardwood floors, no island, brown splashback, stone slab splashback and beige floor.
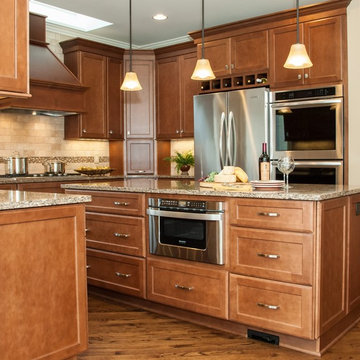
Photos by Besek Photography
Large traditional u-shaped eat-in kitchen in Detroit with an undermount sink, recessed-panel cabinets, medium wood cabinets, quartz benchtops, brown splashback, subway tile splashback, stainless steel appliances, medium hardwood floors and with island.
Large traditional u-shaped eat-in kitchen in Detroit with an undermount sink, recessed-panel cabinets, medium wood cabinets, quartz benchtops, brown splashback, subway tile splashback, stainless steel appliances, medium hardwood floors and with island.
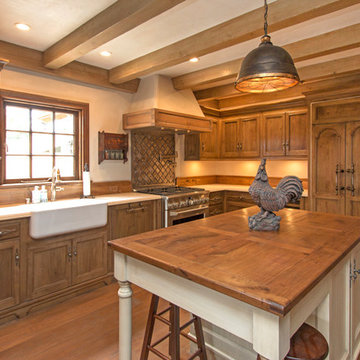
Splash tile behind the oven
Custom handle to refrigerator on refrigerator surround
Handscraped walnut island top
Kitchen with walnut floor and refrigerator surround
Old World hardware
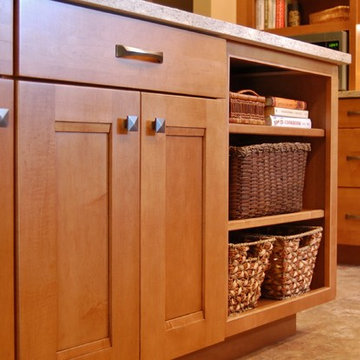
The remodel took traffic flow and appliance placement into consideration. The refrigerator was relocated to an area closer to the sink and out of the flow of traffic. Recessed lighting and under-cabinet lighting now flood the kitchen with warm light. The closet pantry and a half wall between the family room and kitchen were removed and a peninsular with seating area was added to provide a large work surface, storage on both sides and shelving with baskets to store homework, craft items and books. Opening this area up provided a welcoming spot for friends and family to gather when entertaining. The microwave was placed at a height that was safe and convenient for the whole family. Cabinets taken to the ceiling, large drawers, pantry roll-outs and a corner lazy susan have helped make this kitchen a pleasure to gather as a family.
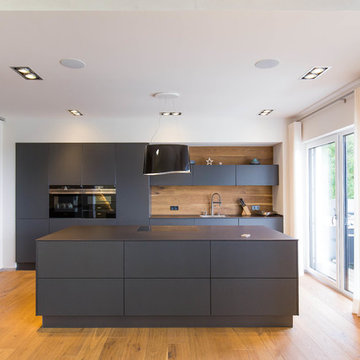
Offene, schwarze Küche mit großer Kochinsel.
Photo of a mid-sized contemporary l-shaped separate kitchen in Nuremberg with a drop-in sink, flat-panel cabinets, brown splashback, timber splashback, black appliances, medium hardwood floors, with island, brown floor, black benchtop and grey cabinets.
Photo of a mid-sized contemporary l-shaped separate kitchen in Nuremberg with a drop-in sink, flat-panel cabinets, brown splashback, timber splashback, black appliances, medium hardwood floors, with island, brown floor, black benchtop and grey cabinets.

Mid-sized industrial galley eat-in kitchen in Columbus with a drop-in sink, recessed-panel cabinets, black cabinets, wood benchtops, brown splashback, brick splashback, black appliances, medium hardwood floors, with island, grey floor and brown benchtop.
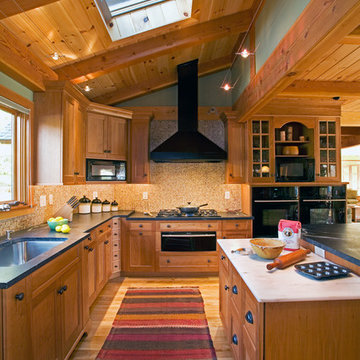
This is an example of a large country u-shaped open plan kitchen in Jacksonville with light wood cabinets, brown splashback, light hardwood floors, with island, an undermount sink, shaker cabinets, soapstone benchtops, mosaic tile splashback, black appliances and multi-coloured benchtop.
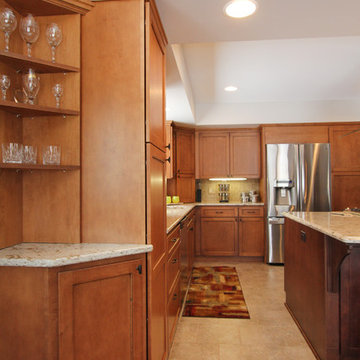
This open concept kitchen by Thompson Remodeling involved removing walls to allow open flow from the kitchen into the living and dining rooms. The star of this kitchen is the expansive island, anchored by gorgeous columns with features that include plenty of work space, built-in bookshelves, and seating for three. Perimeter cabinets are maple with a caramel, chocolate glaze finish and the island cabinetry is alder with chestnut finish. Other design details include quartz countertops and ceramic tile flooring and backsplash.
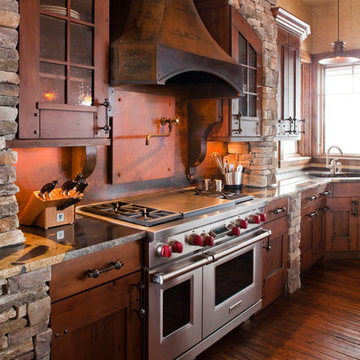
Custom cabinet hardware and metal range hood make this rustic mountain kitchen a centerpiece in the house.
Country l-shaped kitchen in Denver with an undermount sink, dark wood cabinets, granite benchtops, brown splashback, metal splashback, stainless steel appliances and shaker cabinets.
Country l-shaped kitchen in Denver with an undermount sink, dark wood cabinets, granite benchtops, brown splashback, metal splashback, stainless steel appliances and shaker cabinets.
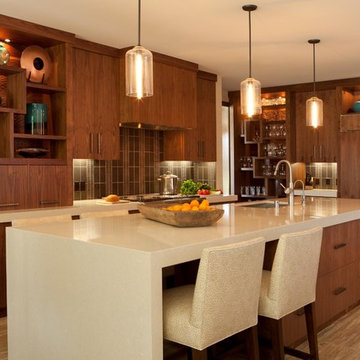
This is an example of a contemporary kitchen in Orange County with panelled appliances, flat-panel cabinets, dark wood cabinets and brown splashback.
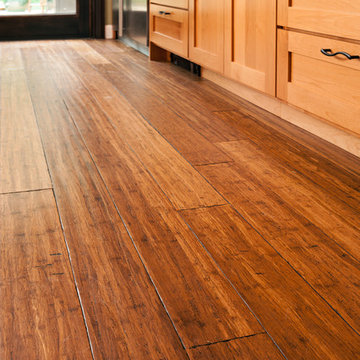
Bamboo floor with hand scraped finish and multi colored stain - We created this transitional style kitchen for a client who loves color and texture. When she came to ‘g’ she had already chosen to use the large stone wall behind her stove and selected her appliances, which were all high end and therefore guided us in the direction of creating a real cooks kitchen. The two tiered island plays a major roll in the design since the client also had the Charisma Blue Vetrazzo already selected. This tops the top tier of the island and helped us to establish a color palette throughout. Other important features include the appliance garage and the pantry, as well as bar area. The hand scraped bamboo floors also reflect the highly textured approach to this family gathering place as they extend to adjacent rooms. Dan Cutrona Photography
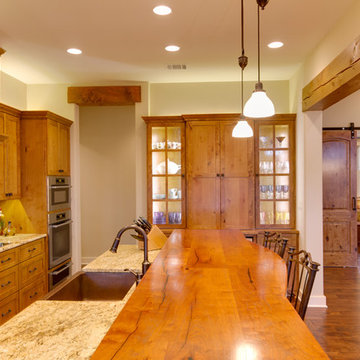
Warm and rugged wooden island surface
Design ideas for a large arts and crafts l-shaped eat-in kitchen in Austin with recessed-panel cabinets, medium wood cabinets, wood benchtops, brown splashback, glass tile splashback, stainless steel appliances, medium hardwood floors, with island, a farmhouse sink, brown floor and brown benchtop.
Design ideas for a large arts and crafts l-shaped eat-in kitchen in Austin with recessed-panel cabinets, medium wood cabinets, wood benchtops, brown splashback, glass tile splashback, stainless steel appliances, medium hardwood floors, with island, a farmhouse sink, brown floor and brown benchtop.
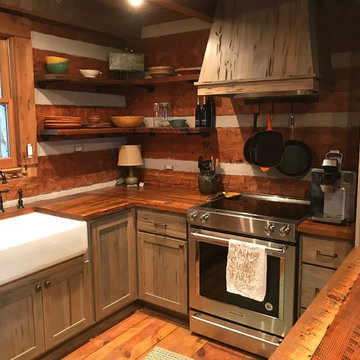
Photo Credits: Charlie Byers
Small country u-shaped eat-in kitchen in Atlanta with a farmhouse sink, shaker cabinets, distressed cabinets, wood benchtops, brown splashback, timber splashback, stainless steel appliances, light hardwood floors, with island, brown floor and brown benchtop.
Small country u-shaped eat-in kitchen in Atlanta with a farmhouse sink, shaker cabinets, distressed cabinets, wood benchtops, brown splashback, timber splashback, stainless steel appliances, light hardwood floors, with island, brown floor and brown benchtop.
Kitchen with Brown Splashback Design Ideas
3