Kitchen with Brown Splashback Design Ideas
Refine by:
Budget
Sort by:Popular Today
81 - 100 of 1,051 photos
Item 1 of 3
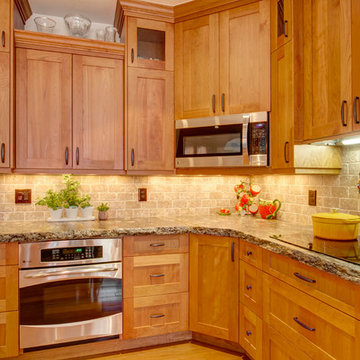
Jon Eady Photographer
Large traditional l-shaped open plan kitchen in Denver with a double-bowl sink, shaker cabinets, light wood cabinets, granite benchtops, brown splashback, stone tile splashback, stainless steel appliances, light hardwood floors and with island.
Large traditional l-shaped open plan kitchen in Denver with a double-bowl sink, shaker cabinets, light wood cabinets, granite benchtops, brown splashback, stone tile splashback, stainless steel appliances, light hardwood floors and with island.
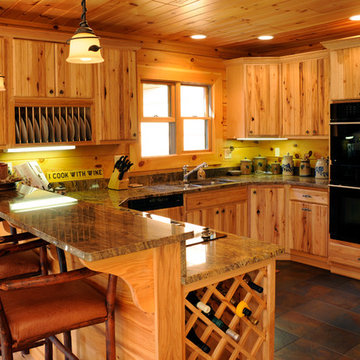
Kitchen
Hal Kearney, Photographer
Design ideas for a mid-sized country l-shaped eat-in kitchen in Other with a drop-in sink, flat-panel cabinets, light wood cabinets, brown splashback, black appliances and ceramic floors.
Design ideas for a mid-sized country l-shaped eat-in kitchen in Other with a drop-in sink, flat-panel cabinets, light wood cabinets, brown splashback, black appliances and ceramic floors.
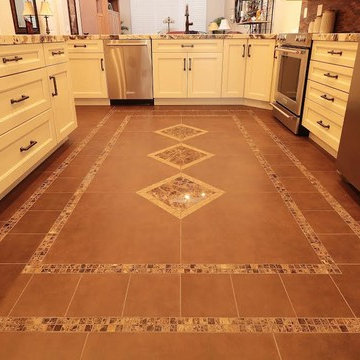
This is an example of a mid-sized transitional u-shaped open plan kitchen in Other with an undermount sink, white cabinets, granite benchtops, brown splashback, stainless steel appliances, ceramic floors, a peninsula, brown floor, brown benchtop and recessed-panel cabinets.
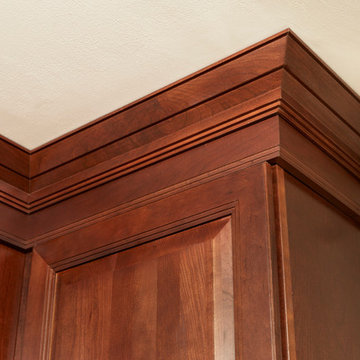
Atlanta Georgia kitchen renovation features CliqStudios Cherry Russet cabinets with matching crown molding milled from Cherry hardwood to complete the look.
CliqStudios Kitchen Designer: Karla R
Cabinet Style: Carlton
Cabinet Finish: Cherry Russet
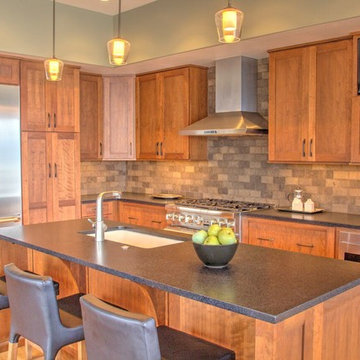
Photo by Brian Beck
Inspiration for a large country l-shaped open plan kitchen in Other with an undermount sink, quartzite benchtops, stainless steel appliances, light hardwood floors, with island, shaker cabinets, dark wood cabinets, brown splashback, ceramic splashback and brown floor.
Inspiration for a large country l-shaped open plan kitchen in Other with an undermount sink, quartzite benchtops, stainless steel appliances, light hardwood floors, with island, shaker cabinets, dark wood cabinets, brown splashback, ceramic splashback and brown floor.
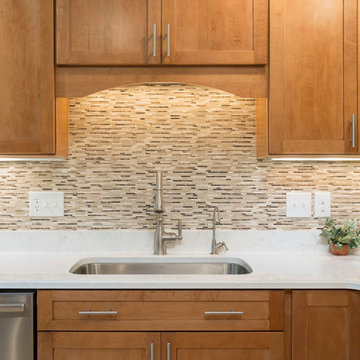
Ryan Hainey Photography
Design ideas for a mid-sized transitional l-shaped eat-in kitchen in Milwaukee with an undermount sink, recessed-panel cabinets, medium wood cabinets, quartz benchtops, brown splashback, stone tile splashback, stainless steel appliances, light hardwood floors and a peninsula.
Design ideas for a mid-sized transitional l-shaped eat-in kitchen in Milwaukee with an undermount sink, recessed-panel cabinets, medium wood cabinets, quartz benchtops, brown splashback, stone tile splashback, stainless steel appliances, light hardwood floors and a peninsula.
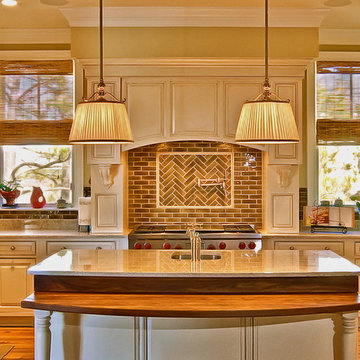
Design ideas for a traditional u-shaped kitchen in Charleston with brown splashback and subway tile splashback.
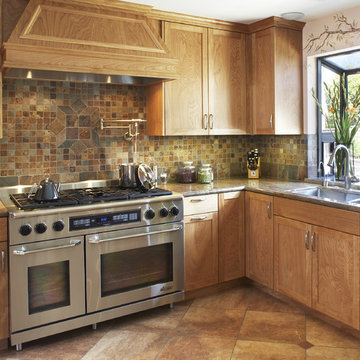
Photo of a mediterranean kitchen in San Francisco with a double-bowl sink, shaker cabinets, medium wood cabinets, brown splashback, stainless steel appliances and slate splashback.
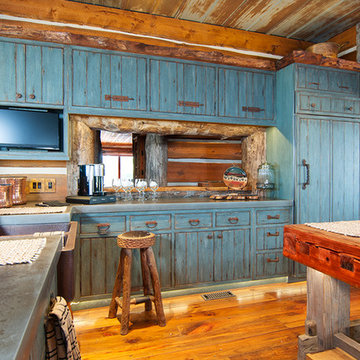
All the wood used in the remodel of this ranch house in South Central Kansas is reclaimed material. Berry Craig, the owner of Reclaimed Wood Creations Inc. searched the country to find the right woods to make this home a reflection of his abilities and a work of art. It started as a 50 year old metal building on a ranch, and was striped down to the red iron structure and completely transformed. It showcases his talent of turning a dream into a reality when it comes to anything wood. Show him a picture of what you would like and he can make it!
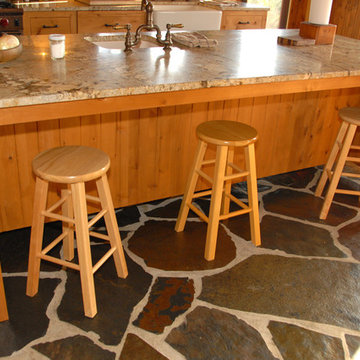
Custom kitchen cabinetry.
Inspiration for an expansive country galley eat-in kitchen in Portland with an undermount sink, medium wood cabinets, brown splashback, timber splashback, panelled appliances, with island, black floor and multi-coloured benchtop.
Inspiration for an expansive country galley eat-in kitchen in Portland with an undermount sink, medium wood cabinets, brown splashback, timber splashback, panelled appliances, with island, black floor and multi-coloured benchtop.
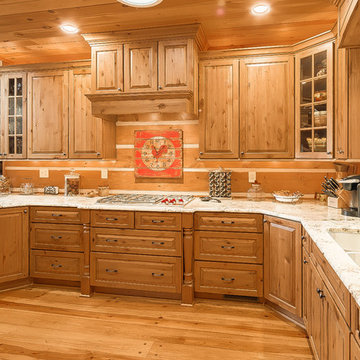
Photography by Bernard Russo
Inspiration for a large country u-shaped open plan kitchen in Charlotte with raised-panel cabinets, granite benchtops, a peninsula, a double-bowl sink, light wood cabinets, brown splashback, panelled appliances and medium hardwood floors.
Inspiration for a large country u-shaped open plan kitchen in Charlotte with raised-panel cabinets, granite benchtops, a peninsula, a double-bowl sink, light wood cabinets, brown splashback, panelled appliances and medium hardwood floors.
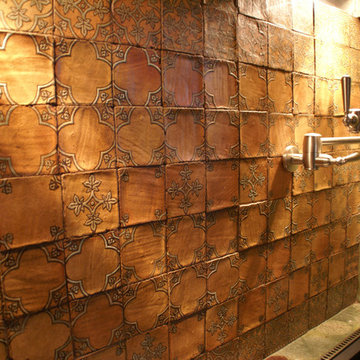
Large mediterranean l-shaped eat-in kitchen in Orange County with an undermount sink, raised-panel cabinets, medium wood cabinets, granite benchtops, brown splashback, mosaic tile splashback, stainless steel appliances, terra-cotta floors and with island.
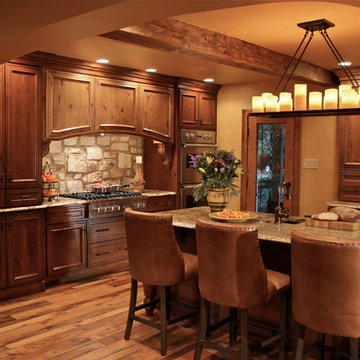
Voted best of Houzz 2014, 2015, 2016 & 2017!
Since 1974, Performance Kitchens & Home has been re-inventing spaces for every room in the home. Specializing in older homes for Kitchens, Bathrooms, Den, Family Rooms and any room in the home that needs creative storage solutions for cabinetry.
We offer color rendering services to help you see what your space will look like, so you can be comfortable with your choices! Our Design team is ready help you see your vision and guide you through the entire process!
Photography by: Juniper Wind Designs LLC
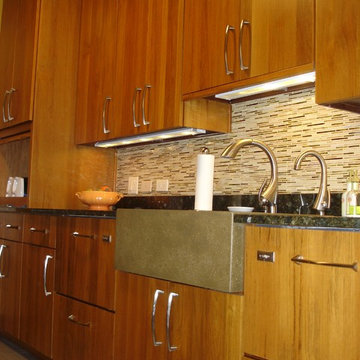
galley kitchen
Fern Allison
Design ideas for a small contemporary galley separate kitchen in Chicago with a farmhouse sink, flat-panel cabinets, medium wood cabinets, granite benchtops, brown splashback, matchstick tile splashback, stainless steel appliances, ceramic floors and no island.
Design ideas for a small contemporary galley separate kitchen in Chicago with a farmhouse sink, flat-panel cabinets, medium wood cabinets, granite benchtops, brown splashback, matchstick tile splashback, stainless steel appliances, ceramic floors and no island.
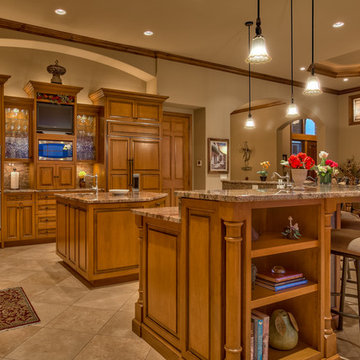
Home Built by Arjay Builders, Inc.
Photo by Amoura Productions
Cabinetry Provided by Eurowood Cabinetry, Inc.
This is an example of a large traditional l-shaped eat-in kitchen in Omaha with an undermount sink, recessed-panel cabinets, medium wood cabinets, granite benchtops, brown splashback, stone slab splashback, stainless steel appliances, porcelain floors, multiple islands and beige floor.
This is an example of a large traditional l-shaped eat-in kitchen in Omaha with an undermount sink, recessed-panel cabinets, medium wood cabinets, granite benchtops, brown splashback, stone slab splashback, stainless steel appliances, porcelain floors, multiple islands and beige floor.
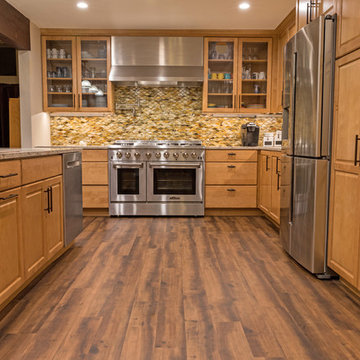
This transitional kitchen design in Lake Forest is packed with professional quality features interwoven with personal touches that bring out the personality of the homeowner. Earthy tones feature throughout this kitchen design from the ceiling beam to the raised panel kitchen cabinets to the multi-toned glass mosaic tile backsplash. This gives the open plan kitchen a warm appeal that will make it the center of life in this home. A luxury vinyl tile floor pulls together the space with an easy to maintain material with the look of hardwood flooring.
Upper glass front kitchen cabinets add light and depth to the room and offer space to display glassware and dishes. The cabinetry is offset by an engineered quartz countertop and cabinet hardware that includes unique fish-shaped drawer pulls. This adds an eclectic edge to the kitchen design and brings out the personality of the homeowner, who is a fisherman.
The kitchen remodel also brought in professional quality appliances, creating an ideal space for an avid home chef to create culinary masterpieces. The Thor professional oven and range combined with a Vent-a-Hood range hood and a pot filler faucet offer the perfect space for day-to-day cooking or creating special meals for family and friends. A large Kohler Stages stainless steel Chef’s undermount sink in the island pairs with a Grohe pull down sprayer faucet, offering ample room for everything from preparing food to cleaning large pots. The island also features angled power strips that fit neatly under the edge of the countertop. A Samsung refrigerator, LG built-in microwave, and Bosch dishwasher complete the food storage and cooking area of this kitchen design.
Ample lighting brightens up the space, including recessed lights and pendants over the island. Undercabinet lighting highlights the stunning backsplash and offers additional task lighting in the cooking area. This is a kitchen design that will be the center of life for years to come!
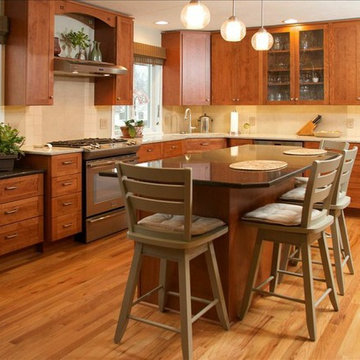
Photo of a mid-sized transitional l-shaped kitchen in New York with shaker cabinets, medium wood cabinets, granite benchtops, brown splashback, ceramic splashback, medium hardwood floors, with island and brown floor.
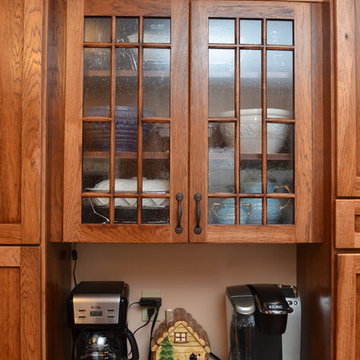
Haas Cabinetry
Wood Species: Hickory
Cabinet Finish: Pecan
Door Style: Shakertown V
Countertop: Quartz, eased edge bourbon color
Design ideas for a mid-sized country l-shaped eat-in kitchen in Other with a farmhouse sink, shaker cabinets, medium wood cabinets, quartzite benchtops, brown splashback, white appliances, medium hardwood floors, a peninsula, brown floor and brown benchtop.
Design ideas for a mid-sized country l-shaped eat-in kitchen in Other with a farmhouse sink, shaker cabinets, medium wood cabinets, quartzite benchtops, brown splashback, white appliances, medium hardwood floors, a peninsula, brown floor and brown benchtop.
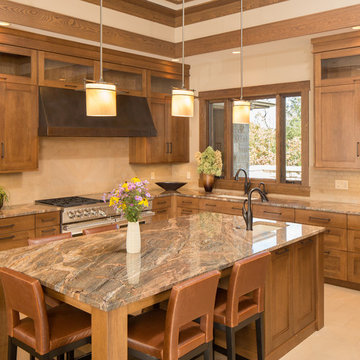
Keith Gegg
Photo of a large arts and crafts u-shaped eat-in kitchen in St Louis with an undermount sink, recessed-panel cabinets, medium wood cabinets, quartz benchtops, brown splashback, porcelain splashback, panelled appliances, porcelain floors and with island.
Photo of a large arts and crafts u-shaped eat-in kitchen in St Louis with an undermount sink, recessed-panel cabinets, medium wood cabinets, quartz benchtops, brown splashback, porcelain splashback, panelled appliances, porcelain floors and with island.
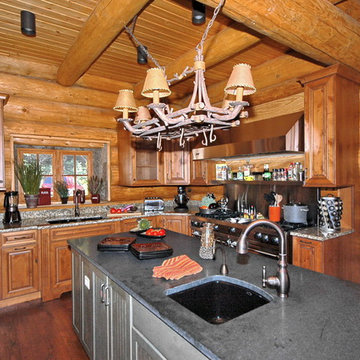
Our goal on this project was to make a very large environment feel warm and inviting. Mission accomplished for this 12,800 Square Feet Custom Hand-Scribed Log Home in Asheville, NC. Situated on 2.5 Acres overlooking Beaver Lake. The Master Suite is combined with a Sitting Area and River Rock Fireplace. His and Her vanities, dressing rooms and closets are all incorporated in a "Spa" like setting to include a large walk in River Rock shower and separate steam room and water closets. The Copper Dome Turret has a hand carved staircase accessing all 3 levels. A large Pub Room and Bar, along with a Gym are located in the lower level. Plenty of outdoor entertaining on both levels to include a large screen room off the dining room. A work shop and 3 car garage combined with a bonus room/office connect to the main structure with an elevated vista.
Kitchen with Brown Splashback Design Ideas
5