Kitchen with Cement Tile Splashback and Black Benchtop Design Ideas
Refine by:
Budget
Sort by:Popular Today
141 - 160 of 676 photos
Item 1 of 3
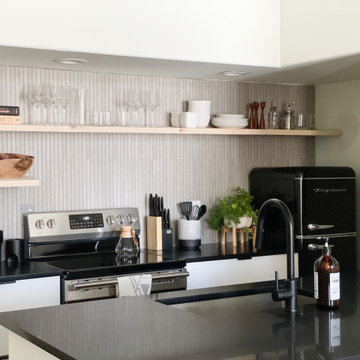
Built in 1896, the original site of the Baldwin Piano warehouse was transformed into several turn-of-the-century residential spaces in the heart of Downtown Denver. The building is the last remaining structure in Downtown Denver with a cast-iron facade. HouseHome was invited to take on a poorly designed loft and transform it into a luxury Airbnb rental. Since this building has such a dense history, it was our mission to bring the focus back onto the unique features, such as the original brick, large windows, and unique architecture.
Our client wanted the space to be transformed into a luxury, unique Airbnb for world travelers and tourists hoping to experience the history and art of the Denver scene. We went with a modern, clean-lined design with warm brick, moody black tones, and pops of green and white, all tied together with metal accents. The high-contrast black ceiling is the wow factor in this design, pushing the envelope to create a completely unique space. Other added elements in this loft are the modern, high-gloss kitchen cabinetry, the concrete tile backsplash, and the unique multi-use space in the Living Room. Truly a dream rental that perfectly encapsulates the trendy, historical personality of the Denver area.
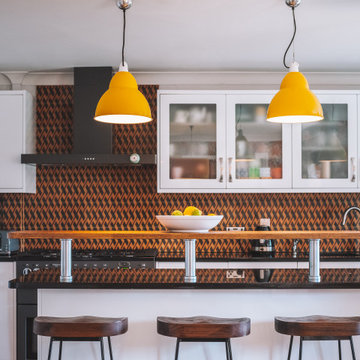
Refurbishment of whole home to create a sociable, open plan kitchen dining room. Our bold clients love colour and pattern so that's what we gave them. The original layout and cabinets of the kitchen were retained but updated with new doors and frontages and the addition of a breakfast bar.
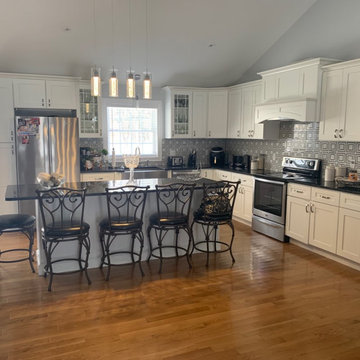
JSI Essex white
Designed by Robyn Medeiros
Mid-sized transitional l-shaped eat-in kitchen in Providence with a farmhouse sink, flat-panel cabinets, white cabinets, granite benchtops, multi-coloured splashback, stainless steel appliances, medium hardwood floors, with island, brown floor, black benchtop and cement tile splashback.
Mid-sized transitional l-shaped eat-in kitchen in Providence with a farmhouse sink, flat-panel cabinets, white cabinets, granite benchtops, multi-coloured splashback, stainless steel appliances, medium hardwood floors, with island, brown floor, black benchtop and cement tile splashback.
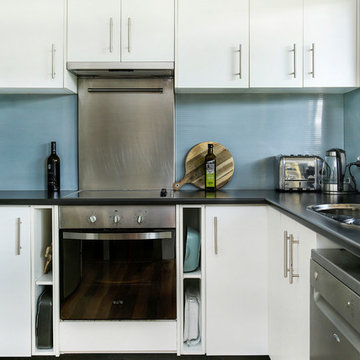
Shell Photos
Inspiration for a small country u-shaped eat-in kitchen in Wollongong with a drop-in sink, recessed-panel cabinets, white cabinets, granite benchtops, blue splashback, cement tile splashback, stainless steel appliances, black benchtop, medium hardwood floors and multi-coloured floor.
Inspiration for a small country u-shaped eat-in kitchen in Wollongong with a drop-in sink, recessed-panel cabinets, white cabinets, granite benchtops, blue splashback, cement tile splashback, stainless steel appliances, black benchtop, medium hardwood floors and multi-coloured floor.
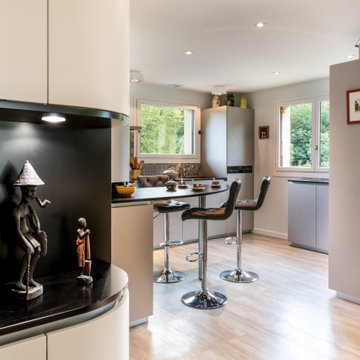
Design ideas for a mid-sized contemporary l-shaped open plan kitchen in Other with an undermount sink, beaded inset cabinets, grey cabinets, granite benchtops, grey splashback, cement tile splashback, black appliances, light hardwood floors, a peninsula and black benchtop.
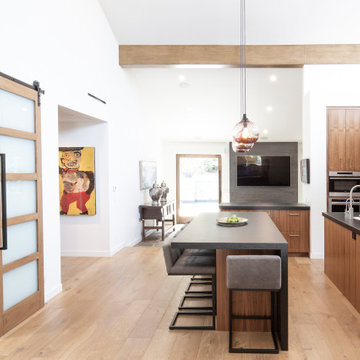
Inspiration for a modern kitchen in Orange County with an undermount sink, flat-panel cabinets, medium wood cabinets, granite benchtops, grey splashback, cement tile splashback, stainless steel appliances, light hardwood floors, multiple islands and black benchtop.
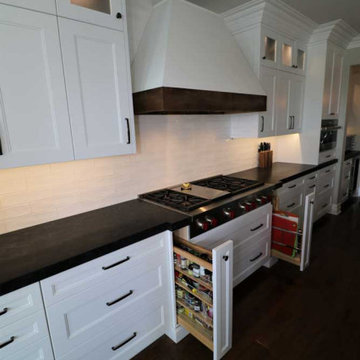
Ladera Ranch Orange County Contemporary Modern Design Build Kitchen Remodel
Design ideas for a large contemporary single-wall kitchen pantry in Los Angeles with a double-bowl sink, shaker cabinets, white cabinets, granite benchtops, white splashback, cement tile splashback, stainless steel appliances, dark hardwood floors, with island, brown floor and black benchtop.
Design ideas for a large contemporary single-wall kitchen pantry in Los Angeles with a double-bowl sink, shaker cabinets, white cabinets, granite benchtops, white splashback, cement tile splashback, stainless steel appliances, dark hardwood floors, with island, brown floor and black benchtop.
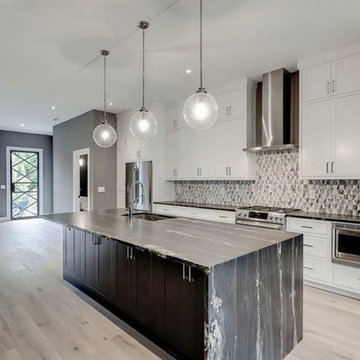
Inspiration for a mid-sized modern galley eat-in kitchen in Indianapolis with an undermount sink, granite benchtops, multi-coloured splashback, cement tile splashback, stainless steel appliances, light hardwood floors, with island, brown floor and black benchtop.
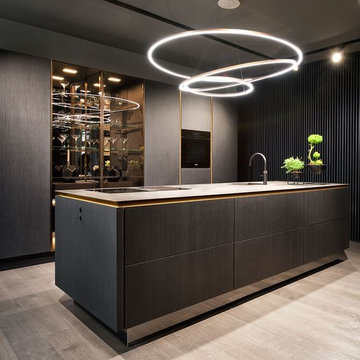
This is an example of a large modern l-shaped open plan kitchen in Austin with a double-bowl sink, flat-panel cabinets, concrete benchtops, black splashback, cement tile splashback, panelled appliances, light hardwood floors, with island, brown floor and black benchtop.
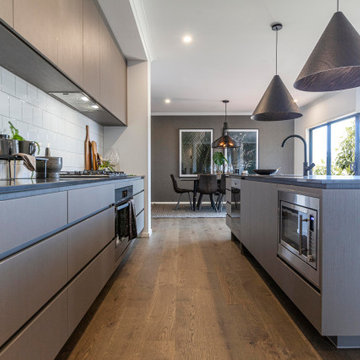
Kitchen in the Hudson 33 by JG King Homes.
Inspiration for a galley open plan kitchen in Melbourne with an undermount sink, grey cabinets, quartz benchtops, white splashback, cement tile splashback, stainless steel appliances, light hardwood floors, with island, beige floor and black benchtop.
Inspiration for a galley open plan kitchen in Melbourne with an undermount sink, grey cabinets, quartz benchtops, white splashback, cement tile splashback, stainless steel appliances, light hardwood floors, with island, beige floor and black benchtop.
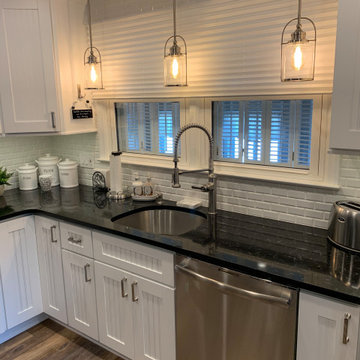
Small transitional l-shaped eat-in kitchen with an undermount sink, shaker cabinets, white cabinets, quartz benchtops, white splashback, cement tile splashback, stainless steel appliances, laminate floors, no island, brown floor and black benchtop.
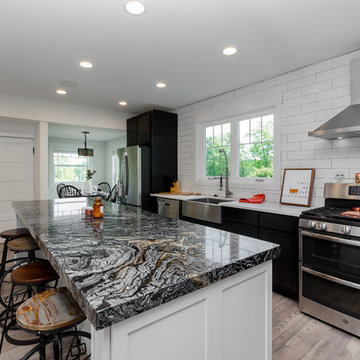
Inspiration for a mid-sized country galley eat-in kitchen in St Louis with a farmhouse sink, shaker cabinets, black cabinets, granite benchtops, white splashback, cement tile splashback, stainless steel appliances, light hardwood floors, with island, grey floor and black benchtop.
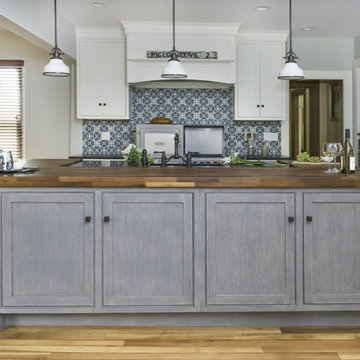
This is an example of a mid-sized country galley open plan kitchen in Boston with a farmhouse sink, beaded inset cabinets, white cabinets, wood benchtops, blue splashback, cement tile splashback, panelled appliances, medium hardwood floors, with island, brown floor and black benchtop.
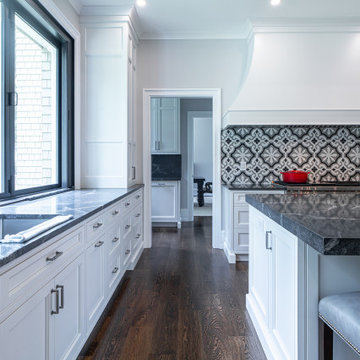
In this beautiful French Manor style home, we renovated the kitchen and butler’s pantry and created an office space and wet bar in a hallway. The black granite countertops and white cabinets are beautifully offset by black and gray mosaic backsplash behind the range and gold pendant lighting over the island. The huge window opens like an accordion, sliding completely open to the back garden. An arched doorway leads to an office and wet bar hallway, topped with a barrel ceiling and recessed lighting.
Rudloff Custom Builders has won Best of Houzz for Customer Service in 2014, 2015 2016, 2017, 2019, and 2020. We also were voted Best of Design in 2016, 2017, 2018, 2019 and 2020, which only 2% of professionals receive. Rudloff Custom Builders has been featured on Houzz in their Kitchen of the Week, What to Know About Using Reclaimed Wood in the Kitchen as well as included in their Bathroom WorkBook article. We are a full service, certified remodeling company that covers all of the Philadelphia suburban area. This business, like most others, developed from a friendship of young entrepreneurs who wanted to make a difference in their clients’ lives, one household at a time. This relationship between partners is much more than a friendship. Edward and Stephen Rudloff are brothers who have renovated and built custom homes together paying close attention to detail. They are carpenters by trade and understand concept and execution. Rudloff Custom Builders will provide services for you with the highest level of professionalism, quality, detail, punctuality and craftsmanship, every step of the way along our journey together.
Specializing in residential construction allows us to connect with our clients early in the design phase to ensure that every detail is captured as you imagined. One stop shopping is essentially what you will receive with Rudloff Custom Builders from design of your project to the construction of your dreams, executed by on-site project managers and skilled craftsmen. Our concept: envision our client’s ideas and make them a reality. Our mission: CREATING LIFETIME RELATIONSHIPS BUILT ON TRUST AND INTEGRITY.
Photo credit: Damian Hoffman

Look how this color can bring an element of fall to your modern Kitchen. Sherwin Williams has an array of colors to choose from, but if you are looking for an Autumn Leaf yellow… Decisive Yellow is the way to go! For the modern twist, be sure to include your favorite Miele appliance in stainless steel.
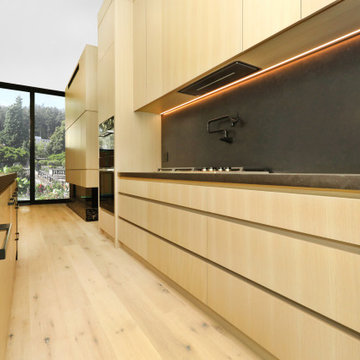
Please note the Fridge in this picture is temporary. The integrated fridge is back ordered due to supply chain issues
This is an example of a large contemporary single-wall kitchen in Vancouver with a drop-in sink, flat-panel cabinets, beige cabinets, quartz benchtops, black splashback, cement tile splashback, black appliances, light hardwood floors, with island, beige floor, black benchtop and vaulted.
This is an example of a large contemporary single-wall kitchen in Vancouver with a drop-in sink, flat-panel cabinets, beige cabinets, quartz benchtops, black splashback, cement tile splashback, black appliances, light hardwood floors, with island, beige floor, black benchtop and vaulted.
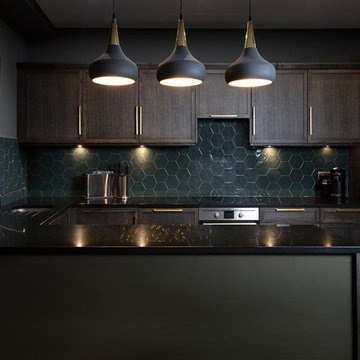
The penthouse is around 10 years old and our client wanted to renovate and reconfigure the layout to suit his everyday needs. We removed one of the bedrooms and incorporated it into the open plan living area. This created an area in his living room for all his musical instruments which were previously in the bedroom. Our client is now enjoying the open plan space where he is able to compose his latest music whilst enjoying the views.
Installation of the project was a 10-week schedule. Our client moved out and handed us the keys so we could manage the build work.
We carefully selected dark greens and greys to create a warm and intimate space. Our bespoke furniture and curved sofa were all designed to fit the penthouse space perfectly. We also designed the bespoke kitchen with a wide-open grain to the finish which created a two-tone effect.
Greater London is a thriving metropolis and we all need to be able to escape the hustle and bustle of city life. This beautiful penthouse is the perfect place to relax after a busy day in central London. Our client is overwhelmed with the end result.
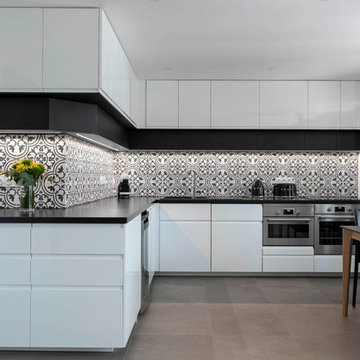
Création d'une cuisine ouverte à l'emplacement d'une ancienne chambre .
Design ideas for a large modern l-shaped open plan kitchen in Paris with an integrated sink, beaded inset cabinets, white cabinets, granite benchtops, black splashback, cement tile splashback, stainless steel appliances, ceramic floors, no island, grey floor and black benchtop.
Design ideas for a large modern l-shaped open plan kitchen in Paris with an integrated sink, beaded inset cabinets, white cabinets, granite benchtops, black splashback, cement tile splashback, stainless steel appliances, ceramic floors, no island, grey floor and black benchtop.
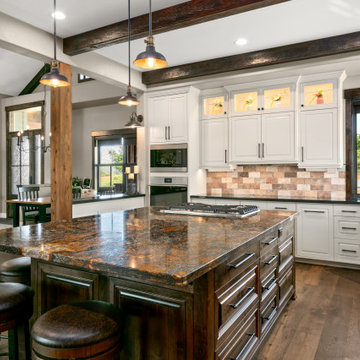
Inspiration for a large traditional l-shaped open plan kitchen in Sacramento with a farmhouse sink, shaker cabinets, white cabinets, granite benchtops, multi-coloured splashback, cement tile splashback, stainless steel appliances, medium hardwood floors, with island, brown floor and black benchtop.
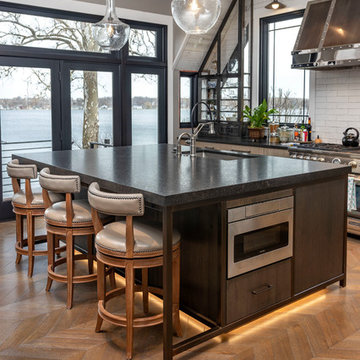
Photo of a mid-sized industrial l-shaped separate kitchen in Other with a double-bowl sink, flat-panel cabinets, brown cabinets, granite benchtops, white splashback, stainless steel appliances, medium hardwood floors, with island, beige floor, black benchtop and cement tile splashback.
Kitchen with Cement Tile Splashback and Black Benchtop Design Ideas
8