Kitchen with Cement Tile Splashback and Black Benchtop Design Ideas
Refine by:
Budget
Sort by:Popular Today
101 - 120 of 676 photos
Item 1 of 3
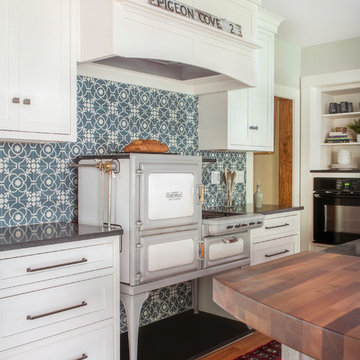
Mid-sized country galley open plan kitchen in Boston with a farmhouse sink, beaded inset cabinets, white cabinets, wood benchtops, blue splashback, cement tile splashback, panelled appliances, medium hardwood floors, with island, brown floor and black benchtop.

Do we have your attention now? ?A kitchen with a theme is always fun to design and this colorful Escondido kitchen remodel took it to the next level in the best possible way. Our clients desired a larger kitchen with a Day of the Dead theme - this meant color EVERYWHERE! Cabinets, appliances and even custom powder-coated plumbing fixtures. Every day is a fiesta in this stunning kitchen and our clients couldn't be more pleased. Artistic, hand-painted murals, custom lighting fixtures, an antique-looking stove, and more really bring this entire kitchen together. The huge arched windows allow natural light to flood this space while capturing a gorgeous view. This is by far one of our most creative projects to date and we love that it truly demonstrates that you are only limited by your imagination. Whatever your vision is for your home, we can help bring it to life. What do you think of this colorful kitchen?

Design ideas for a small country single-wall eat-in kitchen in Denver with an undermount sink, shaker cabinets, white cabinets, granite benchtops, white splashback, cement tile splashback, stainless steel appliances, vinyl floors, with island, brown floor, black benchtop and exposed beam.
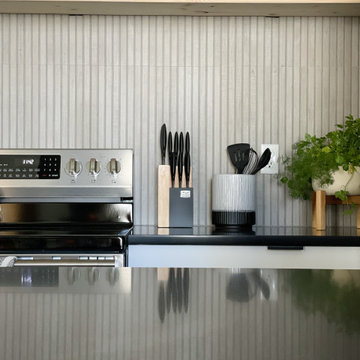
Built in 1896, the original site of the Baldwin Piano warehouse was transformed into several turn-of-the-century residential spaces in the heart of Downtown Denver. The building is the last remaining structure in Downtown Denver with a cast-iron facade. HouseHome was invited to take on a poorly designed loft and transform it into a luxury Airbnb rental. Since this building has such a dense history, it was our mission to bring the focus back onto the unique features, such as the original brick, large windows, and unique architecture.
Our client wanted the space to be transformed into a luxury, unique Airbnb for world travelers and tourists hoping to experience the history and art of the Denver scene. We went with a modern, clean-lined design with warm brick, moody black tones, and pops of green and white, all tied together with metal accents. The high-contrast black ceiling is the wow factor in this design, pushing the envelope to create a completely unique space. Other added elements in this loft are the modern, high-gloss kitchen cabinetry, the concrete tile backsplash, and the unique multi-use space in the Living Room. Truly a dream rental that perfectly encapsulates the trendy, historical personality of the Denver area.
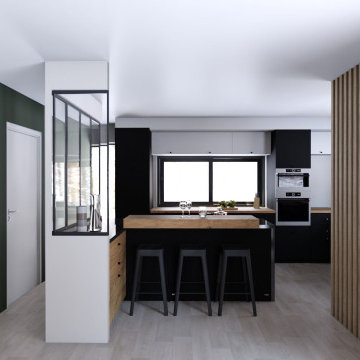
L'îlot central de forme atypique permet de séparer les espaces et d'ajournement du rangement. Le claustra de droite cache l'électroménager se trouvant derrière.
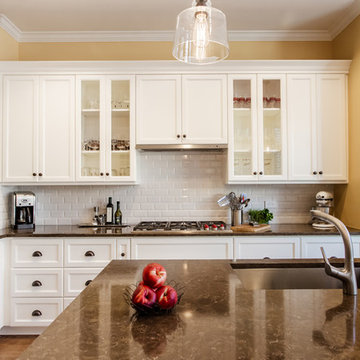
A welcoming kitchen design perfect for family-friendly interiors! The goal was to bring modern freshness to their traditional interior design with a more functional layout and design. We opened up the kitchen floor plan to allow in an abundance of natural light and make the space more welcoming. Soft yellows on all the walls really hone in on a homey feel - which is exactly what this Chicago family was yearning for! Traditional aspects still act as the guiding influence in the design, showcasing classic shaker cabinets, vertical wood panel accents, and traditional styled bar stools. To add a more updated feel, we added built-in appliances, glass pendants, all-white subway tile backsplash, and a floor-to-ceiling wine rack.
Designed by Chi Renovation & Design who serve Chicago and its surrounding suburbs, with an emphasis on the North Side and North Shore. You'll find their work from the Loop through Lincoln Park, Skokie, Wilmette, and all the way up to Lake Forest.
For more about Lumar Interiors, click here: https://www.chirenovation.com/
To learn more about this project, click here: https://www.chirenovation.com/galleries/kitchen-dining/
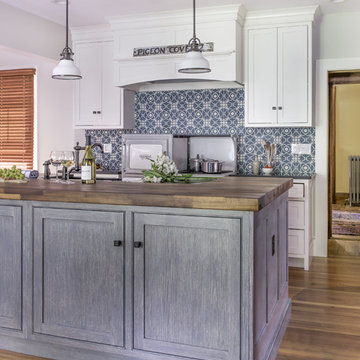
Design ideas for a mid-sized country galley open plan kitchen in Boston with a farmhouse sink, beaded inset cabinets, white cabinets, wood benchtops, blue splashback, cement tile splashback, panelled appliances, medium hardwood floors, with island, brown floor and black benchtop.
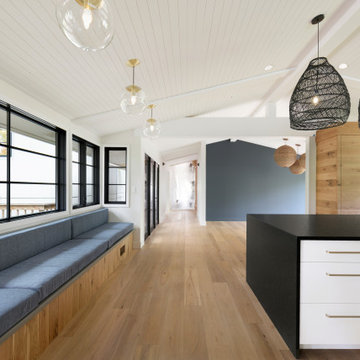
This is an example of a large midcentury u-shaped separate kitchen in Minneapolis with an undermount sink, open cabinets, medium wood cabinets, granite benchtops, white splashback, cement tile splashback, stainless steel appliances, medium hardwood floors, with island, brown floor and black benchtop.
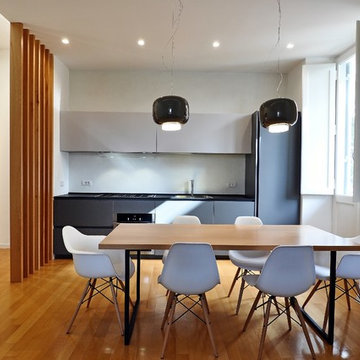
Via Ghirza
Mid-sized contemporary single-wall open plan kitchen in Rome with flat-panel cabinets, grey cabinets, grey splashback, cement tile splashback, medium hardwood floors, beige floor and black benchtop.
Mid-sized contemporary single-wall open plan kitchen in Rome with flat-panel cabinets, grey cabinets, grey splashback, cement tile splashback, medium hardwood floors, beige floor and black benchtop.

Arch Studio, Inc. designed a 730 square foot ADU for an artistic couple in Willow Glen, CA. This new small home was designed to nestle under the Oak Tree in the back yard of the main residence.
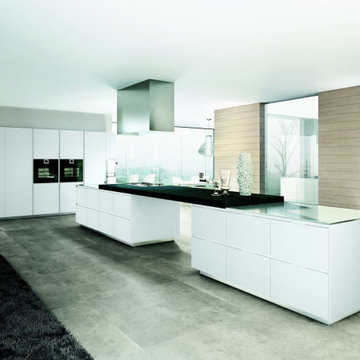
Large modern galley eat-in kitchen in Austin with a drop-in sink, flat-panel cabinets, white cabinets, quartzite benchtops, white splashback, cement tile splashback, black appliances, concrete floors, with island, grey floor and black benchtop.
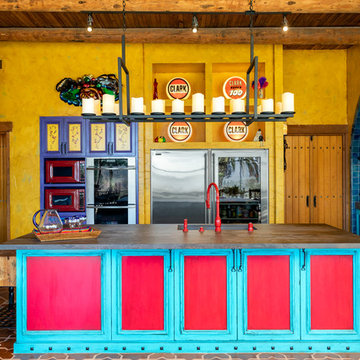
Do we have your attention now? ?A kitchen with a theme is always fun to design and this colorful Escondido kitchen remodel took it to the next level in the best possible way. Our clients desired a larger kitchen with a Day of the Dead theme - this meant color EVERYWHERE! Cabinets, appliances and even custom powder-coated plumbing fixtures. Every day is a fiesta in this stunning kitchen and our clients couldn't be more pleased. Artistic, hand-painted murals, custom lighting fixtures, an antique-looking stove, and more really bring this entire kitchen together. The huge arched windows allow natural light to flood this space while capturing a gorgeous view. This is by far one of our most creative projects to date and we love that it truly demonstrates that you are only limited by your imagination. Whatever your vision is for your home, we can help bring it to life. What do you think of this colorful kitchen?
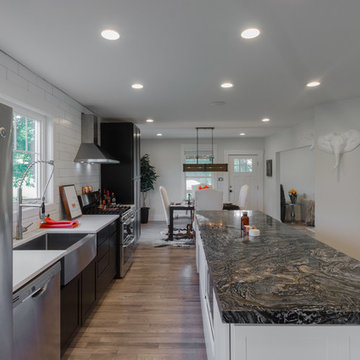
This is an example of a mid-sized country galley eat-in kitchen in St Louis with a farmhouse sink, shaker cabinets, black cabinets, granite benchtops, white splashback, cement tile splashback, stainless steel appliances, light hardwood floors, with island, grey floor and black benchtop.
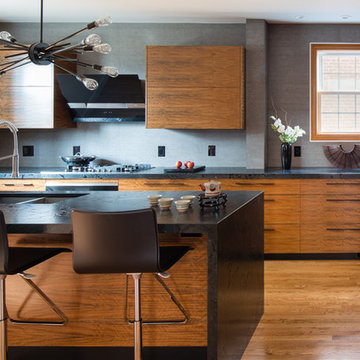
Washington, DC Modern Kitchen
Design by #JGKB
http://www.gilmerkitchens.com/
Photography by John Cole
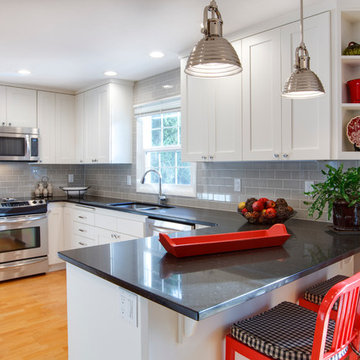
Our Interior Designers tell clients, “Be true to yourself, and you will love the results.” This kitchen remodel reflects that motto. The owners of this Salem area ranch home had a long-standing appreciation of the classic white, black, and red color combination. So when C&R Senior Interior Designer Linda Stewart selected the new color palette, she stayed close to that theme.
A challenge in nearly every older kitchen is the new refrigerator sizes. Remember the day when you could replace your refrigerator and the new one would fit perfectly in the existing space? Not anymore. Now, the super-sized refrigerators wreck havoc on most kitchen spaces. If, by luck, it happens to fit beneath the upper cabinet, it more than likely protrudes out into the room.
This kitchen had that issue. The refrigerator stuck out a good six inches from the cabinet edge, seriously affecting the visual flow. And with that much added depth, reaching the cabinet above was almost impossible.
C&R solved this problem with a custom cabinet and side pantry that extends the full depth of the refrigerator. This accomplished two good things: added architectural interest and a refrigerator proportional to the kitchen as a whole.
Terry Poe Photography
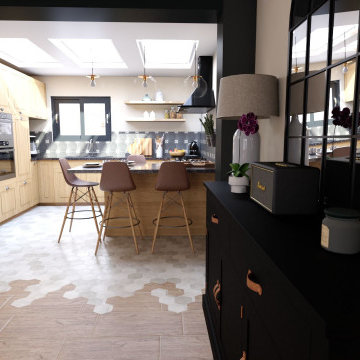
Afin de ne pas couper le sol avec une barre de seuil, nous avons choisi de faire un calpinage, afin de mélanger les sols.
Design ideas for a mid-sized l-shaped open plan kitchen in Le Havre with an undermount sink, beaded inset cabinets, light wood cabinets, granite benchtops, black splashback, cement tile splashback, panelled appliances, cement tiles, a peninsula, white floor and black benchtop.
Design ideas for a mid-sized l-shaped open plan kitchen in Le Havre with an undermount sink, beaded inset cabinets, light wood cabinets, granite benchtops, black splashback, cement tile splashback, panelled appliances, cement tiles, a peninsula, white floor and black benchtop.

Refurbishment of whole home to create a sociable, open plan kitchen dining room. Our bold clients love colour and pattern so that's what we gave them. The original layout and cabinets of the kitchen were retained but updated with new doors and frontages and the addition of a breakfast bar.
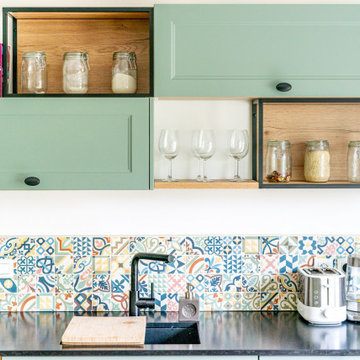
This is an example of a large contemporary u-shaped open plan kitchen in Nantes with an undermount sink, beaded inset cabinets, green cabinets, granite benchtops, multi-coloured splashback, cement tile splashback, panelled appliances, ceramic floors, no island, beige floor and black benchtop.
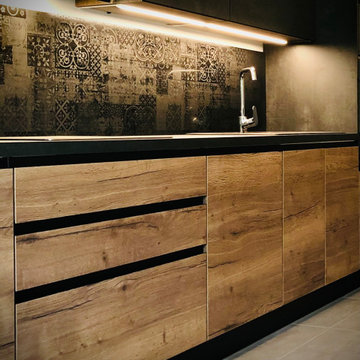
Inspiration for a mid-sized industrial galley separate kitchen with medium wood cabinets, laminate benchtops, black splashback, cement tile splashback, ceramic floors, grey floor and black benchtop.
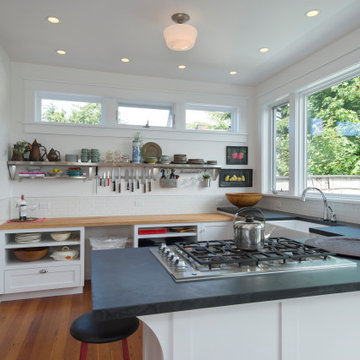
Open concept kitchen with soapstone and butcher block countertops.
Photo of a mid-sized transitional u-shaped eat-in kitchen in Seattle with a farmhouse sink, recessed-panel cabinets, white cabinets, soapstone benchtops, white splashback, cement tile splashback, stainless steel appliances, medium hardwood floors, a peninsula, black benchtop and brown floor.
Photo of a mid-sized transitional u-shaped eat-in kitchen in Seattle with a farmhouse sink, recessed-panel cabinets, white cabinets, soapstone benchtops, white splashback, cement tile splashback, stainless steel appliances, medium hardwood floors, a peninsula, black benchtop and brown floor.
Kitchen with Cement Tile Splashback and Black Benchtop Design Ideas
6