Kitchen with Cement Tile Splashback and Black Benchtop Design Ideas
Refine by:
Budget
Sort by:Popular Today
161 - 180 of 676 photos
Item 1 of 3
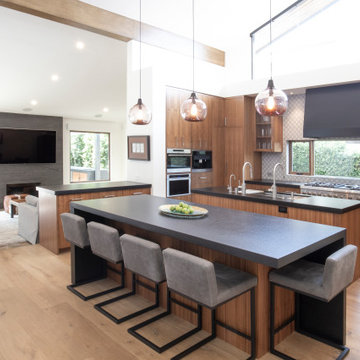
Design ideas for a mediterranean kitchen in Orange County with an undermount sink, flat-panel cabinets, medium wood cabinets, granite benchtops, grey splashback, cement tile splashback, stainless steel appliances, light hardwood floors, multiple islands and black benchtop.
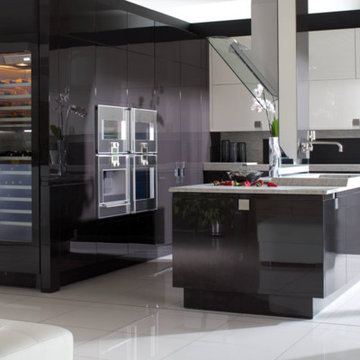
Inspiration for a large modern l-shaped open plan kitchen in Austin with a double-bowl sink, flat-panel cabinets, concrete benchtops, black splashback, cement tile splashback, panelled appliances, light hardwood floors, with island, brown floor and black benchtop.
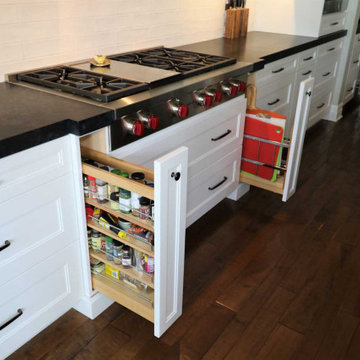
Ladera Ranch Orange County Contemporary Modern Design Build Kitchen Remodel
Large contemporary single-wall kitchen pantry in Los Angeles with a double-bowl sink, shaker cabinets, white cabinets, granite benchtops, white splashback, cement tile splashback, stainless steel appliances, dark hardwood floors, with island, brown floor and black benchtop.
Large contemporary single-wall kitchen pantry in Los Angeles with a double-bowl sink, shaker cabinets, white cabinets, granite benchtops, white splashback, cement tile splashback, stainless steel appliances, dark hardwood floors, with island, brown floor and black benchtop.
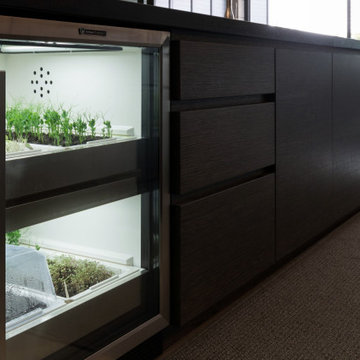
Design ideas for a large modern galley eat-in kitchen in Other with a double-bowl sink, beaded inset cabinets, dark wood cabinets, solid surface benchtops, black splashback, cement tile splashback, stainless steel appliances, light hardwood floors, with island, beige floor and black benchtop.
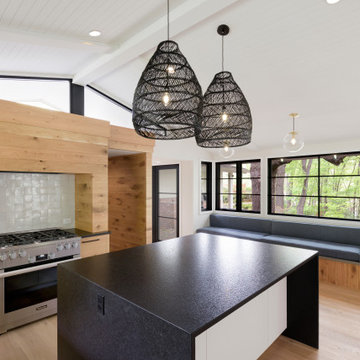
Photo of a large midcentury u-shaped separate kitchen in Minneapolis with an undermount sink, open cabinets, medium wood cabinets, granite benchtops, white splashback, cement tile splashback, stainless steel appliances, medium hardwood floors, with island, brown floor and black benchtop.
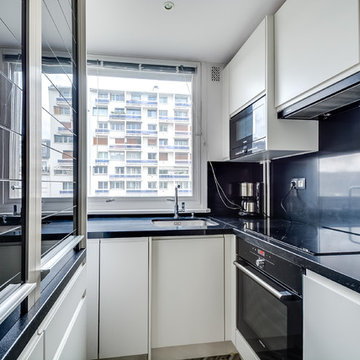
Design ideas for a small midcentury u-shaped separate kitchen in Paris with a single-bowl sink, flat-panel cabinets, white cabinets, black splashback, black benchtop, multi-coloured floor, quartzite benchtops, cement tile splashback, black appliances and ceramic floors.
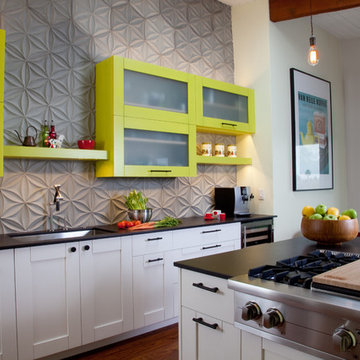
Gail Ownes
This is an example of a midcentury galley open plan kitchen in Other with a single-bowl sink, shaker cabinets, white cabinets, quartz benchtops, grey splashback, cement tile splashback, stainless steel appliances, medium hardwood floors, a peninsula, brown floor, black benchtop and exposed beam.
This is an example of a midcentury galley open plan kitchen in Other with a single-bowl sink, shaker cabinets, white cabinets, quartz benchtops, grey splashback, cement tile splashback, stainless steel appliances, medium hardwood floors, a peninsula, brown floor, black benchtop and exposed beam.
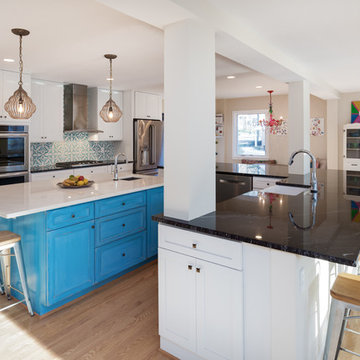
This is an example of a large contemporary u-shaped eat-in kitchen in DC Metro with a farmhouse sink, shaker cabinets, white cabinets, granite benchtops, blue splashback, cement tile splashback, stainless steel appliances, light hardwood floors, with island, beige floor and black benchtop.
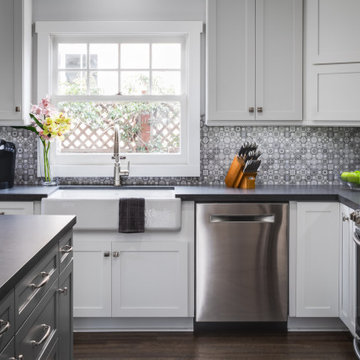
Design ideas for a mid-sized transitional l-shaped open plan kitchen in San Diego with a farmhouse sink, shaker cabinets, white cabinets, quartz benchtops, grey splashback, cement tile splashback, stainless steel appliances, dark hardwood floors, with island, brown floor and black benchtop.
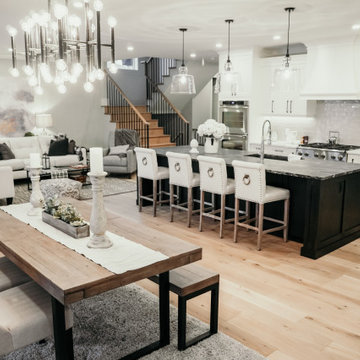
Amazing Open Kitchen with Dark Stained Island and dramatic dark island with White Painted Perimeter
Design ideas for a large transitional l-shaped open plan kitchen in Edmonton with a double-bowl sink, shaker cabinets, white cabinets, granite benchtops, beige splashback, cement tile splashback, stainless steel appliances, light hardwood floors, with island, brown floor and black benchtop.
Design ideas for a large transitional l-shaped open plan kitchen in Edmonton with a double-bowl sink, shaker cabinets, white cabinets, granite benchtops, beige splashback, cement tile splashback, stainless steel appliances, light hardwood floors, with island, brown floor and black benchtop.
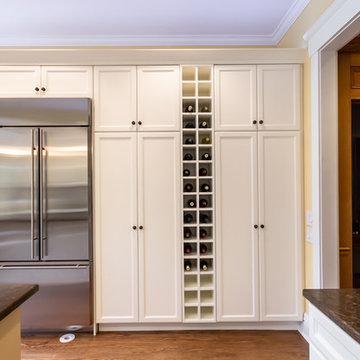
A welcoming kitchen design perfect for family-friendly interiors! The goal was to bring modern freshness to their traditional interior design with a more functional layout and design. We opened up the kitchen floor plan to allow in an abundance of natural light and make the space more welcoming. Soft yellows on all the walls really hone in on a homey feel - which is exactly what this Chicago family was yearning for! Traditional aspects still act as the guiding influence in the design, showcasing classic shaker cabinets, vertical wood panel accents, and traditional styled bar stools. To add a more updated feel, we added built-in appliances, glass pendants, all-white subway tile backsplash, and a floor-to-ceiling wine rack.
Designed by Chi Renovation & Design who serve Chicago and its surrounding suburbs, with an emphasis on the North Side and North Shore. You'll find their work from the Loop through Lincoln Park, Skokie, Wilmette, and all the way up to Lake Forest.
For more about Lumar Interiors, click here: https://www.chirenovation.com/
To learn more about this project, click here: https://www.chirenovation.com/galleries/kitchen-dining/
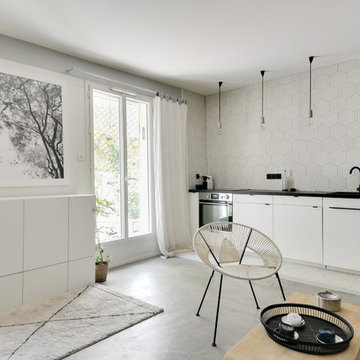
Appartement contemporain et épuré.
Mobilier scandinave an matériaux naturels.
La crédence et la bande au sol sont en carreaux de ciment. Le reste du sol est en béton ciré.
Une étagère sur mesure a été dessinée dans la cuisine afin d'accueillir des végétaux.
Un meuble cachant la TV a été dessiné sur mesure en valchromat, un matériau bio, et peint en blanc.
Tapis berbère au sol. Rideaux en lin.
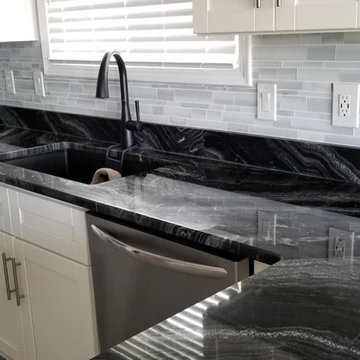
"Black Agatha" granite countertops
Photo of a modern eat-in kitchen in Detroit with an undermount sink, beige cabinets, granite benchtops, grey splashback, cement tile splashback, stainless steel appliances, a peninsula and black benchtop.
Photo of a modern eat-in kitchen in Detroit with an undermount sink, beige cabinets, granite benchtops, grey splashback, cement tile splashback, stainless steel appliances, a peninsula and black benchtop.
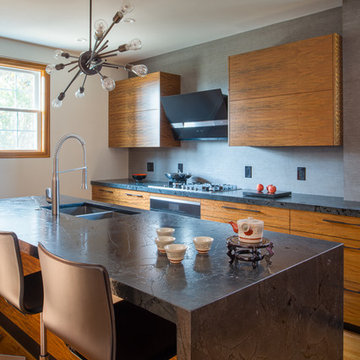
Washington, DC Modern Kitchen
Design by #JGKB
http://www.gilmerkitchens.com/
Photography by John Cole
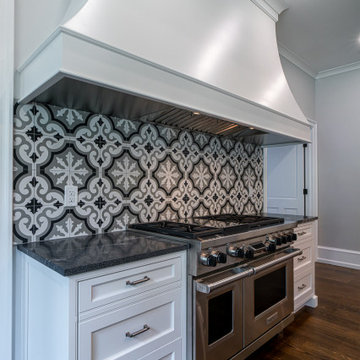
In this beautiful French Manor style home, we renovated the kitchen and butler’s pantry and created an office space and wet bar in a hallway. The black granite countertops and white cabinets are beautifully offset by black and gray mosaic backsplash behind the range and gold pendant lighting over the island. The huge window opens like an accordion, sliding completely open to the back garden. An arched doorway leads to an office and wet bar hallway, topped with a barrel ceiling and recessed lighting.
Rudloff Custom Builders has won Best of Houzz for Customer Service in 2014, 2015 2016, 2017, 2019, and 2020. We also were voted Best of Design in 2016, 2017, 2018, 2019 and 2020, which only 2% of professionals receive. Rudloff Custom Builders has been featured on Houzz in their Kitchen of the Week, What to Know About Using Reclaimed Wood in the Kitchen as well as included in their Bathroom WorkBook article. We are a full service, certified remodeling company that covers all of the Philadelphia suburban area. This business, like most others, developed from a friendship of young entrepreneurs who wanted to make a difference in their clients’ lives, one household at a time. This relationship between partners is much more than a friendship. Edward and Stephen Rudloff are brothers who have renovated and built custom homes together paying close attention to detail. They are carpenters by trade and understand concept and execution. Rudloff Custom Builders will provide services for you with the highest level of professionalism, quality, detail, punctuality and craftsmanship, every step of the way along our journey together.
Specializing in residential construction allows us to connect with our clients early in the design phase to ensure that every detail is captured as you imagined. One stop shopping is essentially what you will receive with Rudloff Custom Builders from design of your project to the construction of your dreams, executed by on-site project managers and skilled craftsmen. Our concept: envision our client’s ideas and make them a reality. Our mission: CREATING LIFETIME RELATIONSHIPS BUILT ON TRUST AND INTEGRITY.
Photo credit: Damian Hoffman
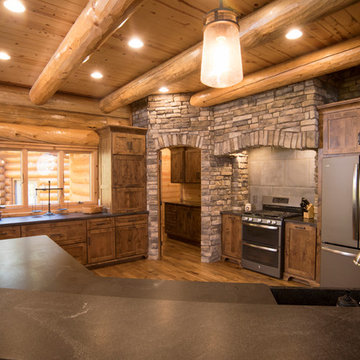
Dark wooden cabinets with stone and log walls framing in the space. Pendant lighting above the kitchen island with plenty of bar seating.
Photo of a mid-sized traditional l-shaped open plan kitchen in Cleveland with an undermount sink, shaker cabinets, dark wood cabinets, grey splashback, cement tile splashback, stainless steel appliances, dark hardwood floors, with island, brown floor and black benchtop.
Photo of a mid-sized traditional l-shaped open plan kitchen in Cleveland with an undermount sink, shaker cabinets, dark wood cabinets, grey splashback, cement tile splashback, stainless steel appliances, dark hardwood floors, with island, brown floor and black benchtop.
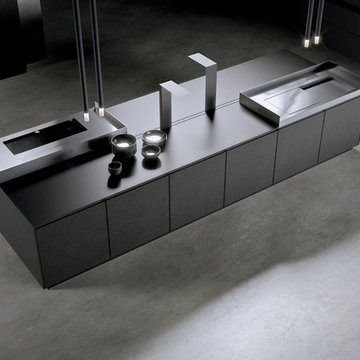
Inspiration for a large modern l-shaped open plan kitchen in Austin with a double-bowl sink, flat-panel cabinets, concrete benchtops, black splashback, cement tile splashback, panelled appliances, light hardwood floors, with island, brown floor and black benchtop.
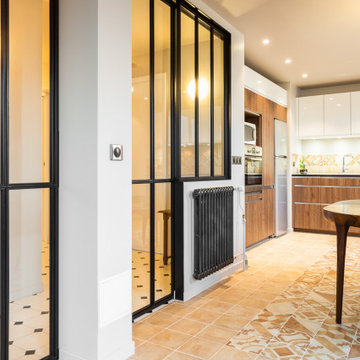
Vue sur la verrière et la cuisine
Design ideas for a mid-sized contemporary l-shaped open plan kitchen in Paris with an undermount sink, recessed-panel cabinets, brown cabinets, laminate benchtops, beige splashback, cement tile splashback, stainless steel appliances, cement tiles, no island, beige floor and black benchtop.
Design ideas for a mid-sized contemporary l-shaped open plan kitchen in Paris with an undermount sink, recessed-panel cabinets, brown cabinets, laminate benchtops, beige splashback, cement tile splashback, stainless steel appliances, cement tiles, no island, beige floor and black benchtop.
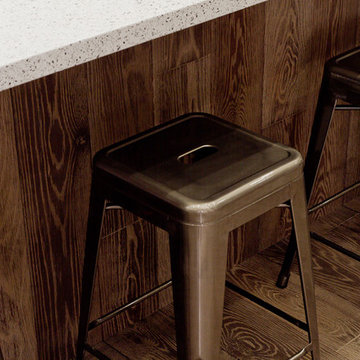
Kitchen Island, Waterfall Counter top, Built in Cabinets
This is an example of a large modern l-shaped open plan kitchen in Sacramento with an undermount sink, recessed-panel cabinets, white cabinets, quartz benchtops, white splashback, cement tile splashback, stainless steel appliances, medium hardwood floors, with island, brown floor and black benchtop.
This is an example of a large modern l-shaped open plan kitchen in Sacramento with an undermount sink, recessed-panel cabinets, white cabinets, quartz benchtops, white splashback, cement tile splashback, stainless steel appliances, medium hardwood floors, with island, brown floor and black benchtop.
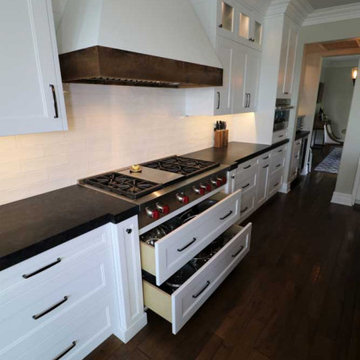
Ladera Ranch Orange County Contemporary Modern Design Build Kitchen Remodel
Large contemporary single-wall kitchen pantry in Los Angeles with a double-bowl sink, shaker cabinets, white cabinets, granite benchtops, white splashback, cement tile splashback, stainless steel appliances, dark hardwood floors, with island, brown floor and black benchtop.
Large contemporary single-wall kitchen pantry in Los Angeles with a double-bowl sink, shaker cabinets, white cabinets, granite benchtops, white splashback, cement tile splashback, stainless steel appliances, dark hardwood floors, with island, brown floor and black benchtop.
Kitchen with Cement Tile Splashback and Black Benchtop Design Ideas
9