Kitchen with Cement Tile Splashback Design Ideas
Refine by:
Budget
Sort by:Popular Today
81 - 100 of 2,527 photos
Item 1 of 3
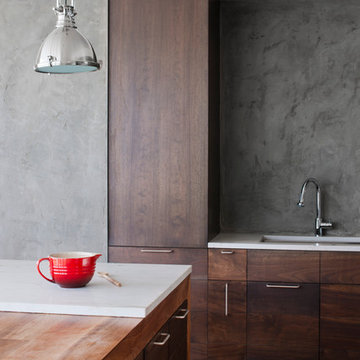
This 7,500 square feet home, situated on a waterfront site in Sag Harbor, New York, was designed as a shared vacation home for four brothers and their families. A collaborative effort between the clients and Cecil Baker + Partners yielded a contemporary home that pays homage to the Eastern Long Island vernacular.
The home is composed of three distinct volumes that step back from one another to optimize both the water view and privacy. The two outer wings take on familiar cedar-clad, pitched roof geometry while the central three-story glass box links them together and anchors the home. The two car garage, with a private living space above, projects from the main house via a breezeway, defining a private garden.
The interior of the home integrates warm, tactile materials and clean modern lines. The use of full-height windows, floor-to-ceiling glass curtain wall, and an operable overhead glass door creates an indoor-outdoor living experience and floods the home with natural light. The subtle choreography of the interior space lends flexibility to the Client for both social and private uses of the home.
The first floor contains an open plan for the kitchen, living room, dining area and sunroom, and the second floor includes two full master suites facing the bay, a guest room with spectacular water views, and a children's room that overlooks the garden. The fully finished basement holds a large playroom, a gym, a full spa bath and a wine cellar. In addition, views in all directions are unobstructed from a third floor roof terrace.
Michael Grimm Photography
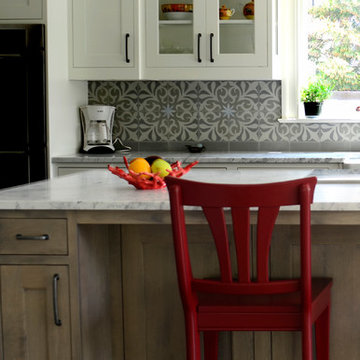
Grey stained cabinetry compliments the white perimeter cabinetry and carerra countertops. Cement backsplash in "Nantes" pattern by Original Mission Tile in soft grey and white add flair to the muted palette. Kitchen design and custom cabinetry by Sarah Robertson of Studio Dearborn. Refrigerator by LIebherr. Cooktop by Wolf. Bosch dishwasher. Farmhouse sink by Blanco. Cabinetry pulls by Jeffrey Alexander Belcastle collection. Photo credit: c 2014 Sarah Robertson
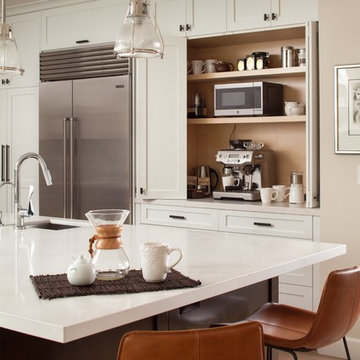
Baron Construction and Remodeling Co.
Agnieszka Jakubowicz, Photography
This is an example of a large modern l-shaped eat-in kitchen in San Francisco with an undermount sink, shaker cabinets, white cabinets, quartz benchtops, grey splashback, cement tile splashback, stainless steel appliances, light hardwood floors, with island, beige floor and white benchtop.
This is an example of a large modern l-shaped eat-in kitchen in San Francisco with an undermount sink, shaker cabinets, white cabinets, quartz benchtops, grey splashback, cement tile splashback, stainless steel appliances, light hardwood floors, with island, beige floor and white benchtop.
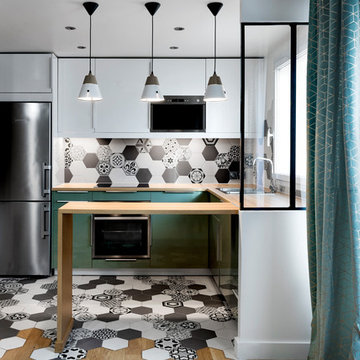
© JEM Photographie
This is an example of a mid-sized mediterranean u-shaped eat-in kitchen in Paris with a drop-in sink, flat-panel cabinets, white cabinets, wood benchtops, multi-coloured splashback, cement tile splashback, cement tiles, multi-coloured floor and beige benchtop.
This is an example of a mid-sized mediterranean u-shaped eat-in kitchen in Paris with a drop-in sink, flat-panel cabinets, white cabinets, wood benchtops, multi-coloured splashback, cement tile splashback, cement tiles, multi-coloured floor and beige benchtop.
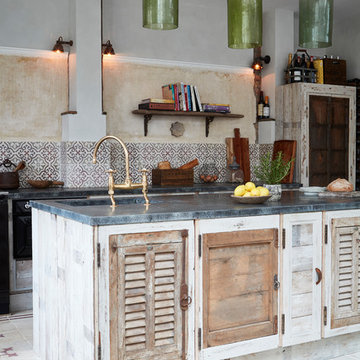
Jacqui Melville
Mid-sized mediterranean single-wall kitchen in London with an undermount sink, louvered cabinets, distressed cabinets, cement tile splashback, cement tiles, with island and multi-coloured splashback.
Mid-sized mediterranean single-wall kitchen in London with an undermount sink, louvered cabinets, distressed cabinets, cement tile splashback, cement tiles, with island and multi-coloured splashback.
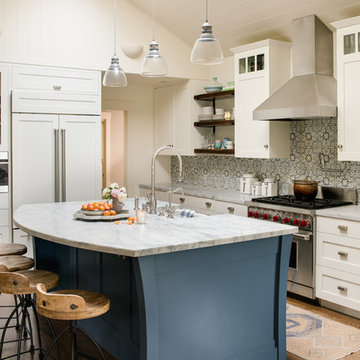
Inspiration for a large transitional l-shaped eat-in kitchen in San Francisco with a farmhouse sink, recessed-panel cabinets, white cabinets, marble benchtops, grey splashback, cement tile splashback, panelled appliances, medium hardwood floors, multiple islands and brown floor.
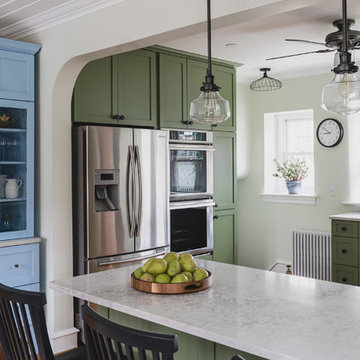
This is an example of a large modern u-shaped eat-in kitchen in Philadelphia with a farmhouse sink, shaker cabinets, green cabinets, quartz benchtops, white splashback, cement tile splashback, stainless steel appliances, light hardwood floors, a peninsula, orange floor and white benchtop.
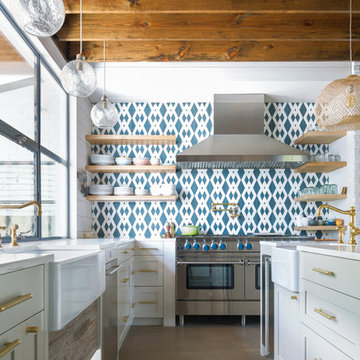
Leonid Furmansky Photography
Restructure Studio is dedicated to making sustainable design accessible to homeowners as well as building professionals in the residential construction industry.
Restructure Studio is a full service architectural design firm located in Austin and serving the Central Texas area. Feel free to contact us with any questions!
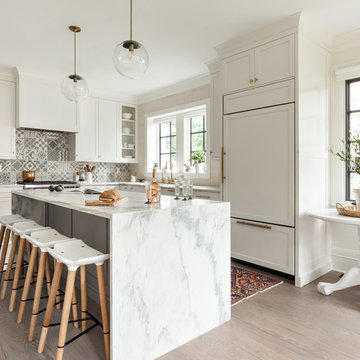
Reagan Wood
Design ideas for a transitional l-shaped kitchen in New York with an undermount sink, shaker cabinets, white cabinets, grey splashback, cement tile splashback, panelled appliances, light hardwood floors, with island and beige floor.
Design ideas for a transitional l-shaped kitchen in New York with an undermount sink, shaker cabinets, white cabinets, grey splashback, cement tile splashback, panelled appliances, light hardwood floors, with island and beige floor.
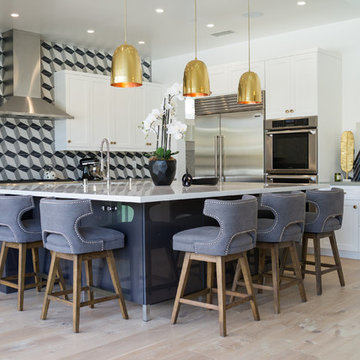
This is an example of a large transitional l-shaped open plan kitchen in Orange County with an undermount sink, shaker cabinets, white cabinets, quartz benchtops, grey splashback, cement tile splashback, stainless steel appliances, light hardwood floors and with island.
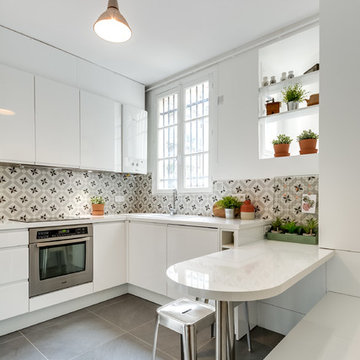
MEERO / Marie Janiszewski
This is an example of a mid-sized contemporary l-shaped eat-in kitchen in Paris with flat-panel cabinets, white cabinets, laminate benchtops, stainless steel appliances, multi-coloured splashback, no island, grey floor, a drop-in sink and cement tile splashback.
This is an example of a mid-sized contemporary l-shaped eat-in kitchen in Paris with flat-panel cabinets, white cabinets, laminate benchtops, stainless steel appliances, multi-coloured splashback, no island, grey floor, a drop-in sink and cement tile splashback.
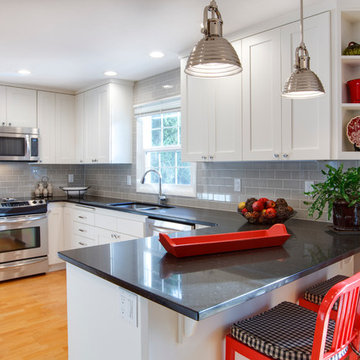
Our Interior Designers tell clients, “Be true to yourself, and you will love the results.” This kitchen remodel reflects that motto. The owners of this Salem area ranch home had a long-standing appreciation of the classic white, black, and red color combination. So when C&R Senior Interior Designer Linda Stewart selected the new color palette, she stayed close to that theme.
A challenge in nearly every older kitchen is the new refrigerator sizes. Remember the day when you could replace your refrigerator and the new one would fit perfectly in the existing space? Not anymore. Now, the super-sized refrigerators wreck havoc on most kitchen spaces. If, by luck, it happens to fit beneath the upper cabinet, it more than likely protrudes out into the room.
This kitchen had that issue. The refrigerator stuck out a good six inches from the cabinet edge, seriously affecting the visual flow. And with that much added depth, reaching the cabinet above was almost impossible.
C&R solved this problem with a custom cabinet and side pantry that extends the full depth of the refrigerator. This accomplished two good things: added architectural interest and a refrigerator proportional to the kitchen as a whole.
Terry Poe Photography
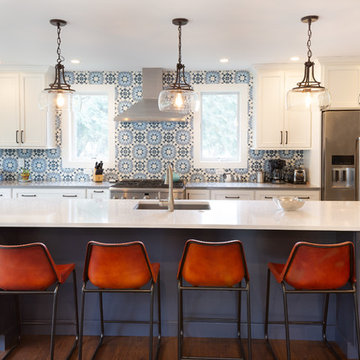
MichaelChristiePhotography
This is an example of a mid-sized transitional galley eat-in kitchen in Detroit with quartzite benchtops, blue splashback, cement tile splashback, stainless steel appliances, dark hardwood floors, with island, brown floor, white benchtop, an undermount sink, shaker cabinets and white cabinets.
This is an example of a mid-sized transitional galley eat-in kitchen in Detroit with quartzite benchtops, blue splashback, cement tile splashback, stainless steel appliances, dark hardwood floors, with island, brown floor, white benchtop, an undermount sink, shaker cabinets and white cabinets.
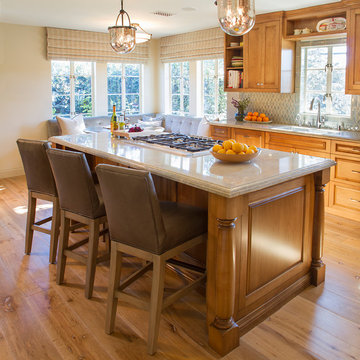
Photo Credit: Nicole Leone / Designed by: Aboutspace Studios
Mediterranean galley eat-in kitchen with an undermount sink, recessed-panel cabinets, medium wood cabinets, stainless steel appliances, light hardwood floors, with island, brown floor, white benchtop, quartzite benchtops, green splashback and cement tile splashback.
Mediterranean galley eat-in kitchen with an undermount sink, recessed-panel cabinets, medium wood cabinets, stainless steel appliances, light hardwood floors, with island, brown floor, white benchtop, quartzite benchtops, green splashback and cement tile splashback.
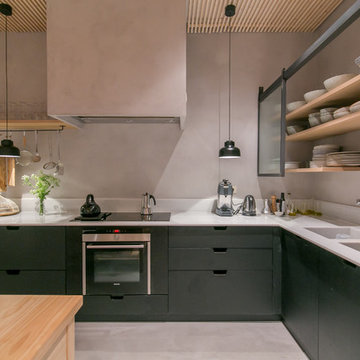
This is an example of a large scandinavian l-shaped separate kitchen in Barcelona with an integrated sink, open cabinets, solid surface benchtops, grey splashback, cement tile splashback, stainless steel appliances, concrete floors, with island and black cabinets.
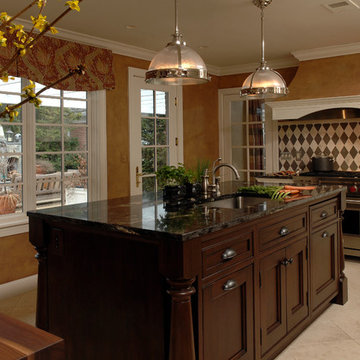
Chevy Chase, Maryland Traditional Kitchen
#JenniferGilmer
http://www.gilmerkitchens.com/
Photography by Bob Narod
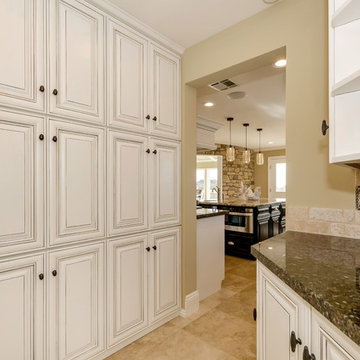
This is an example of a large transitional u-shaped eat-in kitchen in Phoenix with ceramic floors, an undermount sink, glass-front cabinets, white cabinets, granite benchtops, beige splashback, cement tile splashback, stainless steel appliances and with island.
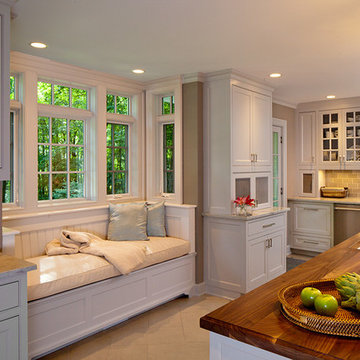
Photography by PhotoArtworks.info
Design ideas for a large country separate kitchen in New York with an undermount sink, beaded inset cabinets, white cabinets, wood benchtops, grey splashback, cement tile splashback, stainless steel appliances, porcelain floors and multiple islands.
Design ideas for a large country separate kitchen in New York with an undermount sink, beaded inset cabinets, white cabinets, wood benchtops, grey splashback, cement tile splashback, stainless steel appliances, porcelain floors and multiple islands.
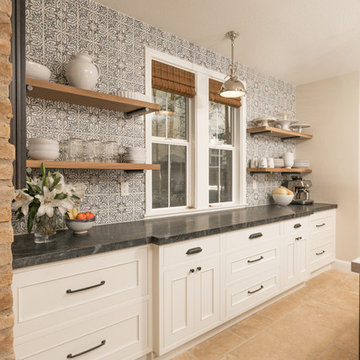
The Key Elements for a Cozy Farmhouse Kitchen Design. ... “Classic American farmhouse style includes shiplap, exposed wood beams, and open shelving,” Mushkudiani says. “Mixed materials like wicker, wood, and metal accents add dimension, colors are predominantly neutral: camel, white, and matte black
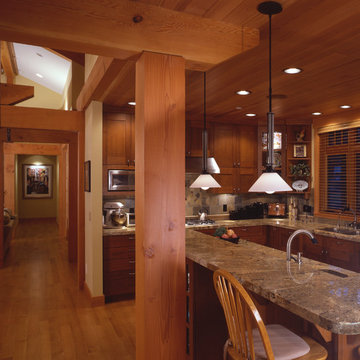
Northlight Photography, Roger Turk
Mid-sized arts and crafts kitchen in Seattle with a drop-in sink, light wood cabinets, granite benchtops, multi-coloured splashback, cement tile splashback, light hardwood floors and no island.
Mid-sized arts and crafts kitchen in Seattle with a drop-in sink, light wood cabinets, granite benchtops, multi-coloured splashback, cement tile splashback, light hardwood floors and no island.
Kitchen with Cement Tile Splashback Design Ideas
5