Kitchen with Cement Tile Splashback Design Ideas
Refine by:
Budget
Sort by:Popular Today
101 - 120 of 2,527 photos
Item 1 of 3
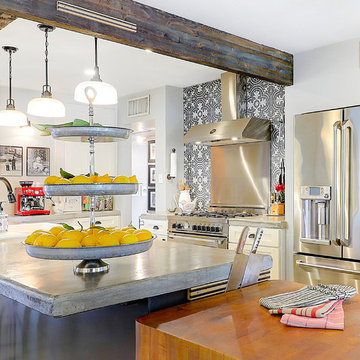
The beams had to stay and so they were stained dark to stand out and add interest.
This is an example of a small country galley eat-in kitchen with a farmhouse sink, shaker cabinets, white cabinets, concrete benchtops, grey splashback, cement tile splashback, stainless steel appliances, painted wood floors, with island and grey floor.
This is an example of a small country galley eat-in kitchen with a farmhouse sink, shaker cabinets, white cabinets, concrete benchtops, grey splashback, cement tile splashback, stainless steel appliances, painted wood floors, with island and grey floor.
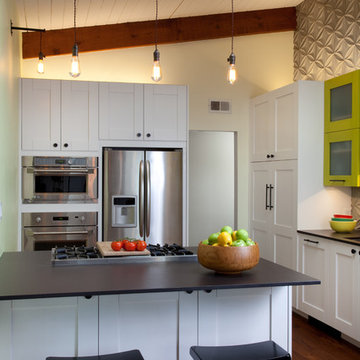
Gail Ownes
Midcentury galley open plan kitchen in Other with shaker cabinets, white cabinets, quartz benchtops, grey splashback, cement tile splashback, a peninsula, black benchtop, a single-bowl sink, stainless steel appliances, medium hardwood floors, brown floor and exposed beam.
Midcentury galley open plan kitchen in Other with shaker cabinets, white cabinets, quartz benchtops, grey splashback, cement tile splashback, a peninsula, black benchtop, a single-bowl sink, stainless steel appliances, medium hardwood floors, brown floor and exposed beam.
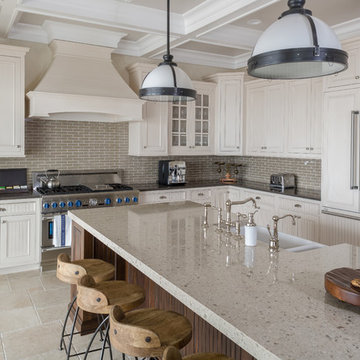
Michelle Scotto Trani
Design ideas for a large traditional u-shaped eat-in kitchen in New York with a farmhouse sink, recessed-panel cabinets, white cabinets, granite benchtops, brown splashback, cement tile splashback, stainless steel appliances, limestone floors and with island.
Design ideas for a large traditional u-shaped eat-in kitchen in New York with a farmhouse sink, recessed-panel cabinets, white cabinets, granite benchtops, brown splashback, cement tile splashback, stainless steel appliances, limestone floors and with island.
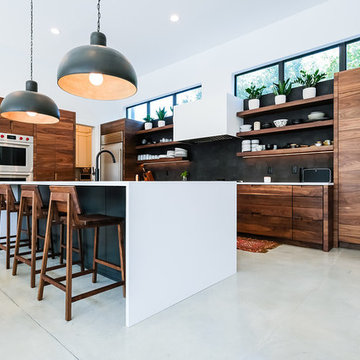
Photo Credit: Eric Marcus Studio www.ericmarcusstudio.com/
Inspiration for a large contemporary l-shaped open plan kitchen in Other with an undermount sink, flat-panel cabinets, medium wood cabinets, quartz benchtops, black splashback, cement tile splashback, stainless steel appliances, concrete floors, with island and grey floor.
Inspiration for a large contemporary l-shaped open plan kitchen in Other with an undermount sink, flat-panel cabinets, medium wood cabinets, quartz benchtops, black splashback, cement tile splashback, stainless steel appliances, concrete floors, with island and grey floor.
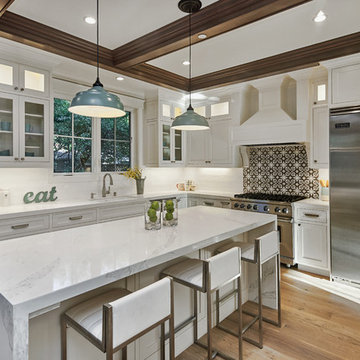
Arch Studio, Inc. Architecture & Interiors 2018
Design ideas for a mid-sized country u-shaped open plan kitchen in San Francisco with an undermount sink, shaker cabinets, white cabinets, quartz benchtops, white splashback, cement tile splashback, stainless steel appliances, light hardwood floors, with island, grey floor and white benchtop.
Design ideas for a mid-sized country u-shaped open plan kitchen in San Francisco with an undermount sink, shaker cabinets, white cabinets, quartz benchtops, white splashback, cement tile splashback, stainless steel appliances, light hardwood floors, with island, grey floor and white benchtop.
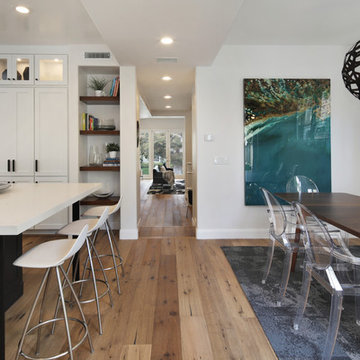
Inspiration for a mid-sized modern u-shaped eat-in kitchen in Orange County with a farmhouse sink, shaker cabinets, white cabinets, quartz benchtops, multi-coloured splashback, cement tile splashback, panelled appliances, medium hardwood floors, with island, brown floor and white benchtop.
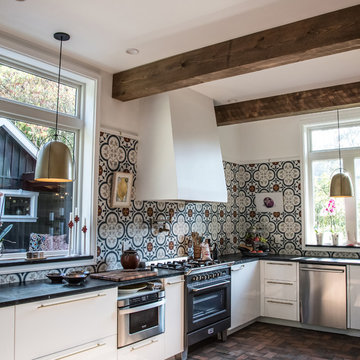
Corner view of kitchen, cement tiles, soapstone counter tops, potfiller, plaster hood
Ytk Photography
This is an example of a mid-sized country u-shaped eat-in kitchen with an undermount sink, flat-panel cabinets, white cabinets, soapstone benchtops, multi-coloured splashback, cement tile splashback, stainless steel appliances, brick floors, no island and red floor.
This is an example of a mid-sized country u-shaped eat-in kitchen with an undermount sink, flat-panel cabinets, white cabinets, soapstone benchtops, multi-coloured splashback, cement tile splashback, stainless steel appliances, brick floors, no island and red floor.
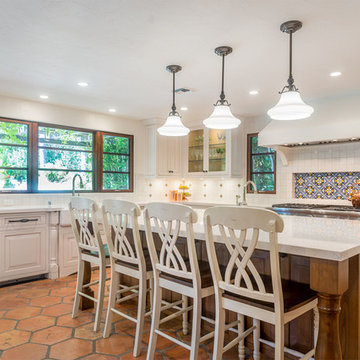
A contemporary Spanish-style kitchen renovation with a U-shaped layout in Westlake Village. Historic bronze pendant lights over a giant center island create a warm and inviting space for conversation and entertaining. Talavera medallion accent tiles and a colonial pattern above the range add pops of color and texture to the white tile backsplash. Hexagon terracotta floor tiles introduce a warm dose of color to the unexpected blend of textures and hues. Jeld Wen picture windows with push-out casements bring in plenty of natural light. Wrought steel hardware lends a touch of farmhouse sensibility to the contemporary design of this kitchen.
Photographer: Tom Clary
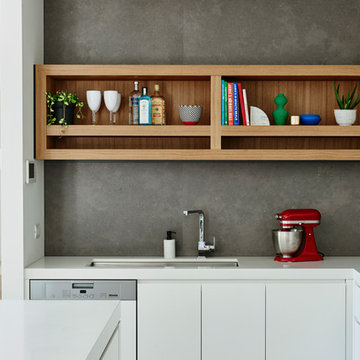
Photographer: Nikole Ramsay
Stylist: Bask Interiors
This is an example of a modern l-shaped open plan kitchen in Other with an undermount sink, flat-panel cabinets, white cabinets, grey splashback, cement tile splashback, stainless steel appliances, medium hardwood floors, with island and brown floor.
This is an example of a modern l-shaped open plan kitchen in Other with an undermount sink, flat-panel cabinets, white cabinets, grey splashback, cement tile splashback, stainless steel appliances, medium hardwood floors, with island and brown floor.
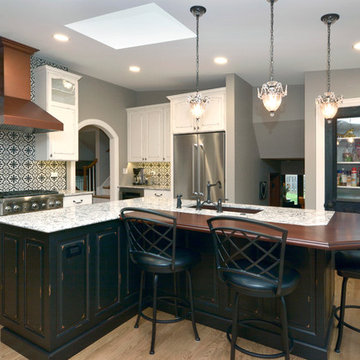
Photography by Mark Becker
This is an example of a mid-sized country l-shaped eat-in kitchen in Chicago with a farmhouse sink, raised-panel cabinets, distressed cabinets, quartz benchtops, multi-coloured splashback, cement tile splashback, stainless steel appliances, medium hardwood floors and with island.
This is an example of a mid-sized country l-shaped eat-in kitchen in Chicago with a farmhouse sink, raised-panel cabinets, distressed cabinets, quartz benchtops, multi-coloured splashback, cement tile splashback, stainless steel appliances, medium hardwood floors and with island.
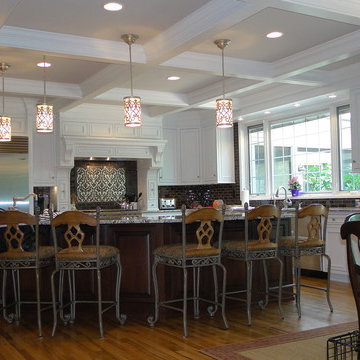
Kitchen designer: Dawn Zarrillo & Terri Devine of Devine Designs
This is an example of a large traditional u-shaped eat-in kitchen in Boston with a farmhouse sink, beaded inset cabinets, white cabinets, granite benchtops, brown splashback, cement tile splashback, stainless steel appliances, light hardwood floors and with island.
This is an example of a large traditional u-shaped eat-in kitchen in Boston with a farmhouse sink, beaded inset cabinets, white cabinets, granite benchtops, brown splashback, cement tile splashback, stainless steel appliances, light hardwood floors and with island.
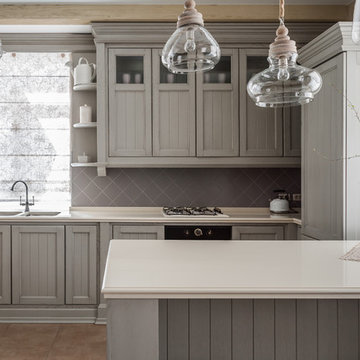
Кухня прованс светло-серого цвета, остров, каменная столешница, штора на окне, римская штора, подвесные стеклянные светильники на веревках.
Photo of a mid-sized traditional single-wall eat-in kitchen in Other with grey cabinets, solid surface benchtops, grey splashback, cement tile splashback, ceramic floors, brown floor, beige benchtop, an undermount sink, shaker cabinets, black appliances and with island.
Photo of a mid-sized traditional single-wall eat-in kitchen in Other with grey cabinets, solid surface benchtops, grey splashback, cement tile splashback, ceramic floors, brown floor, beige benchtop, an undermount sink, shaker cabinets, black appliances and with island.
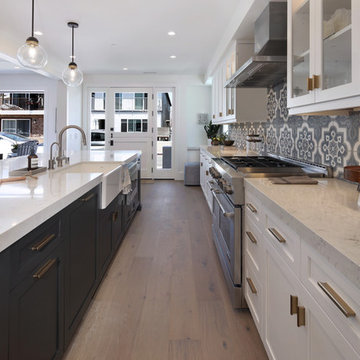
This is an example of a mid-sized beach style single-wall open plan kitchen in Orange County with a farmhouse sink, shaker cabinets, white cabinets, marble benchtops, multi-coloured splashback, cement tile splashback, panelled appliances, medium hardwood floors, with island, brown floor and white benchtop.
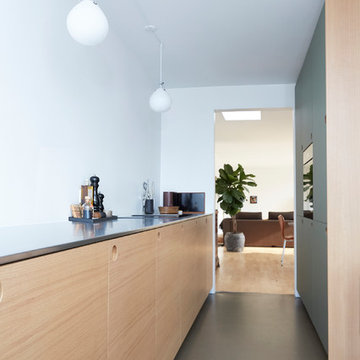
Som køkkenelskere ved vi, at det er detaljerne og snedkerarbejdet, der gør hele forskellen. Så hvorfor ikke bare købe IKEAs billige køkkenskabe og så beklæde dem med eksklusive fronter, bordplade af høj kvalitet og fingersamlede træskuffer?
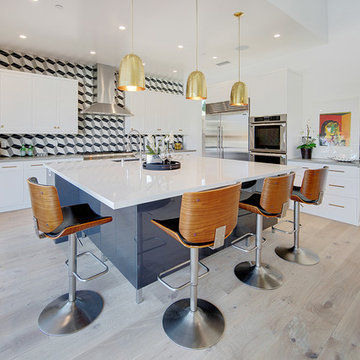
Large contemporary kitchen in Orange County with an undermount sink, shaker cabinets, white cabinets, quartz benchtops, cement tile splashback, stainless steel appliances, light hardwood floors, with island and multi-coloured splashback.
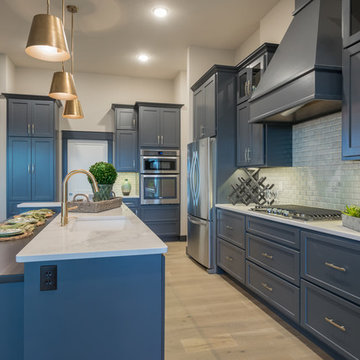
Mid-sized transitional kitchen in Other with an undermount sink, recessed-panel cabinets, blue cabinets, quartzite benchtops, white splashback, cement tile splashback, stainless steel appliances, light hardwood floors and with island.
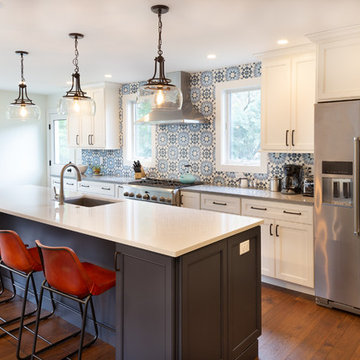
MichaelChristiePhotography
This is an example of a mid-sized traditional galley eat-in kitchen in Detroit with a drop-in sink, quartzite benchtops, blue splashback, cement tile splashback, stainless steel appliances, dark hardwood floors, with island, brown floor and white benchtop.
This is an example of a mid-sized traditional galley eat-in kitchen in Detroit with a drop-in sink, quartzite benchtops, blue splashback, cement tile splashback, stainless steel appliances, dark hardwood floors, with island, brown floor and white benchtop.
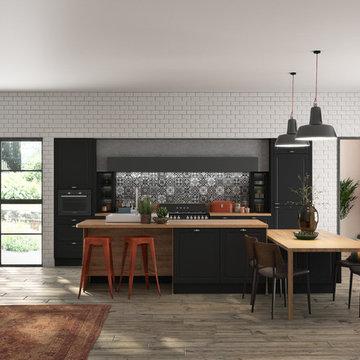
Empreinte de l’esprit cottage anglais, la cuisine ORNA inspire naturellement un sentiment de confort, d’intimité et de bien-être. Une authenticité réinventée grâce aux façades noires mates, aux formes épurées et aux lignes douces. Pour un modèle définitivement intemporel. Elle est disponible en six coloris différents.
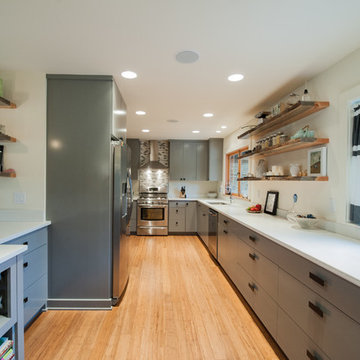
22 pages photography
Design ideas for a mid-sized midcentury u-shaped kitchen in Portland with an undermount sink, flat-panel cabinets, grey cabinets, concrete benchtops, white splashback, cement tile splashback, stainless steel appliances and bamboo floors.
Design ideas for a mid-sized midcentury u-shaped kitchen in Portland with an undermount sink, flat-panel cabinets, grey cabinets, concrete benchtops, white splashback, cement tile splashback, stainless steel appliances and bamboo floors.
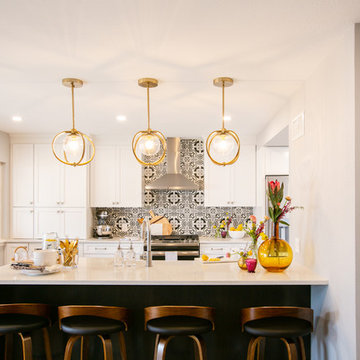
Cramped kitchen be gone! That was the project motto and top priority. The goal was to transform the current layout from multiple smaller spaces into a connected whole that would activate the main level for our clients, a young family of four.
The biggest obstacle was the wall dividing the kitchen and the dining room. Removing this wall was central to opening up and integrating the main living spaces, but the existing ductwork that ran right through the center of the wall posed a design challenge, er design opportunity. The resulting design solution features a central pantry that captures the ductwork and provides valuable storage- especially when compared to the original kitchen's 18" wide pantry cabinet. The pantry also anchors the kitchen island and serves as a visual separation of space between the kitchen and homework area.
Through our design development process, we learned the formal living room was of no service to their lifestyle and therefore space they rarely spent time in. With that in mind, we proposed to eliminate the unused living room and make it the new dining room. Relocating the dining room to this space inherently felt right given the soaring ceiling and ample room for holiday dinners and celebrations. The new dining room was spacious enough for us to incorporate a conversational seating area in the warm, south-facing window alcove.
Now what to do with the old dining room?! To answer that question we took inspiration from our clients' shared profession in education and developed a craft area/homework station for both of their boys. The semi-custom cabinetry of the desk area carries over to the adjacent wall and forms window bench base with storage that we topped with butcher block for a touch of warmth. While the boys are young, the bench drawers are the perfect place for a stash of toys close to the kitchen.
The kitchen begins just beyond the window seat with their refrigerator enclosure. Opposite the refrigerator is the new pantry with twenty linear feet of shelving and space for brooms and a stick vacuum. Extending from the backside of the pantry the kitchen island design incorporates counter seating on the family room side and a cabinetry configuration on the kitchen side with drawer storage, a trashcan center, farmhouse sink, and dishwasher.
We took careful time in design and execution to align the range and sink because while it might seem like a small detail, it plays an important role in supporting the symmetrical configuration of the back wall of the kitchen. The rear wall design utilizes an appliance garage mirrors the visual impact of the refrigerator enclosure and helps keep the now open kitchen tidy. Between the appliance garage and refrigerator enclosure is the cooking zone with 30" of cabinetry and work surface on either side of the range, a chimney style vent hood, and a bold graphic tile backsplash.
The backsplash is just one of many personal touches we added to the space to reflect our client's modern eclectic style and love of color. Swooping lines of the mid-mod style barstools compliment the pendants and backsplash pattern. A pop of vibrant green on the frame of the pantry door adds a fresh wash of color to an otherwise neutral space. The big show stopper is the custom charcoal gray and copper chevron wall installation in the dining room. This was an idea our clients softly suggested, and we excitedly embraced the opportunity. It is also a kickass solution to the head-scratching design dilemma of how to fill a large and lofty wall.
We are so grateful to bring this design to life for our clients and now dear friends.
Kitchen with Cement Tile Splashback Design Ideas
6