Kitchen with Cement Tile Splashback Design Ideas
Refine by:
Budget
Sort by:Popular Today
161 - 180 of 2,527 photos
Item 1 of 3
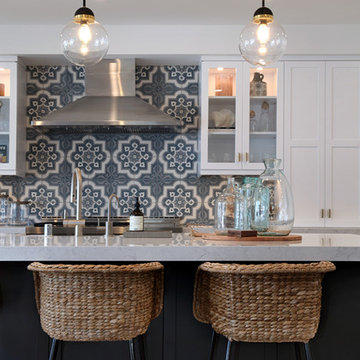
Design ideas for a mid-sized beach style galley open plan kitchen in Orange County with a farmhouse sink, shaker cabinets, white cabinets, marble benchtops, multi-coloured splashback, cement tile splashback, panelled appliances, medium hardwood floors, with island, brown floor and white benchtop.
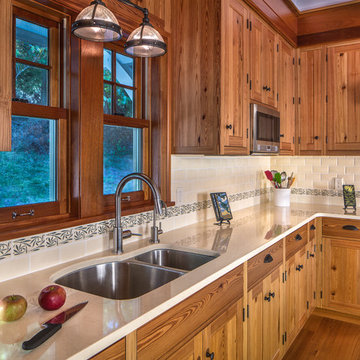
Craftsman-style kitchen backsplash featuring Motawi Tileworks’ subway tiles and Willow border
This is an example of a mid-sized arts and crafts l-shaped eat-in kitchen in Detroit with an undermount sink, shaker cabinets, medium wood cabinets, quartz benchtops, white splashback, cement tile splashback, stainless steel appliances, medium hardwood floors, with island, brown floor and white benchtop.
This is an example of a mid-sized arts and crafts l-shaped eat-in kitchen in Detroit with an undermount sink, shaker cabinets, medium wood cabinets, quartz benchtops, white splashback, cement tile splashback, stainless steel appliances, medium hardwood floors, with island, brown floor and white benchtop.
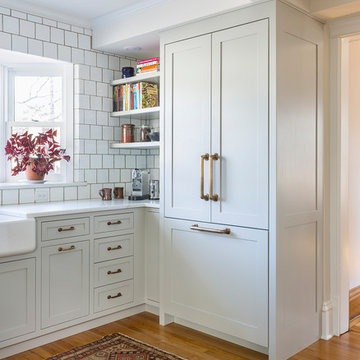
Open shelves were added next to the fridge to allow for easy access to items in the corner.
Andrea Rugg Photography
Inspiration for a large transitional l-shaped eat-in kitchen in Minneapolis with flat-panel cabinets, grey cabinets, marble benchtops, white splashback, cement tile splashback, stainless steel appliances, light hardwood floors, no island and brown floor.
Inspiration for a large transitional l-shaped eat-in kitchen in Minneapolis with flat-panel cabinets, grey cabinets, marble benchtops, white splashback, cement tile splashback, stainless steel appliances, light hardwood floors, no island and brown floor.
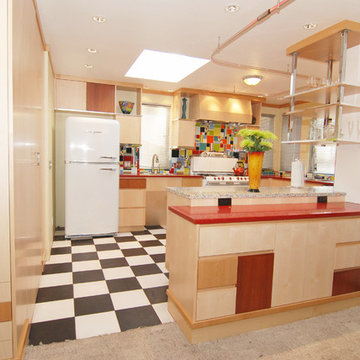
A mixture of maple, alder, mahogany and metal cabinets. All clear lacquer finish.
Photo of a mid-sized modern u-shaped eat-in kitchen in San Francisco with a double-bowl sink, flat-panel cabinets, light wood cabinets, recycled glass benchtops, blue splashback, cement tile splashback, white appliances, linoleum floors and a peninsula.
Photo of a mid-sized modern u-shaped eat-in kitchen in San Francisco with a double-bowl sink, flat-panel cabinets, light wood cabinets, recycled glass benchtops, blue splashback, cement tile splashback, white appliances, linoleum floors and a peninsula.
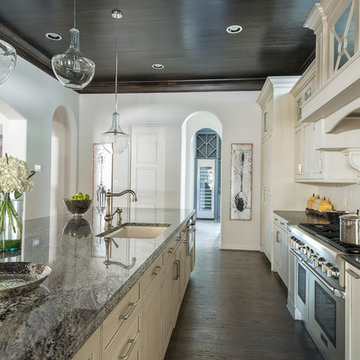
Michael Gilbreath
Large eclectic open plan kitchen in Dallas with an undermount sink, grey cabinets, granite benchtops, beige splashback, cement tile splashback, stainless steel appliances, medium hardwood floors and with island.
Large eclectic open plan kitchen in Dallas with an undermount sink, grey cabinets, granite benchtops, beige splashback, cement tile splashback, stainless steel appliances, medium hardwood floors and with island.
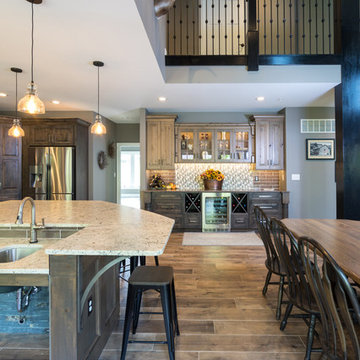
This rustic style kitchen design was created as part of a new home build to be fully wheelchair accessible for an avid home chef. This amazing design includes state of the art appliances, distressed kitchen cabinets in two stain colors, and ample storage including an angled corner pantry. The range and sinks are all specially designed to be wheelchair accessible, and the farmhouse sink also features a pull down faucet. The island is accented with a stone veneer and includes ample seating. A beverage bar with an undercounter wine refrigerator and the open plan design make this perfect place to entertain.
Linda McManus
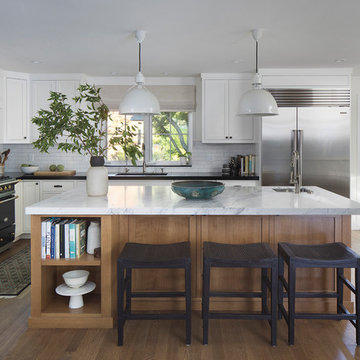
Paul Dyer
Design ideas for a mid-sized transitional l-shaped open plan kitchen in San Francisco with beaded inset cabinets, white cabinets, marble benchtops, white splashback, with island, brown floor, white benchtop, an undermount sink, cement tile splashback, stainless steel appliances and medium hardwood floors.
Design ideas for a mid-sized transitional l-shaped open plan kitchen in San Francisco with beaded inset cabinets, white cabinets, marble benchtops, white splashback, with island, brown floor, white benchtop, an undermount sink, cement tile splashback, stainless steel appliances and medium hardwood floors.
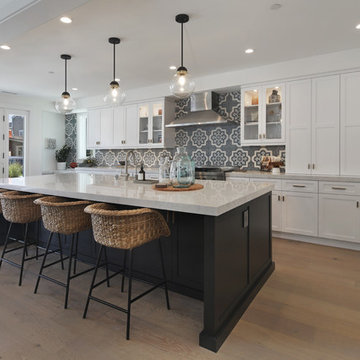
Inspiration for a mid-sized beach style single-wall open plan kitchen in Orange County with a farmhouse sink, shaker cabinets, white cabinets, marble benchtops, multi-coloured splashback, cement tile splashback, panelled appliances, medium hardwood floors, with island, brown floor and white benchtop.
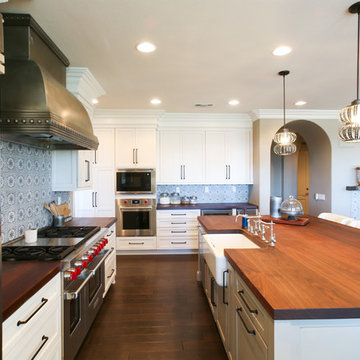
Dura cabinets
White with Pewter Glaze
Cashmere with Shadow Glaze
Custom J. Aaron distressed walnut wood tops
Tile – Artisan, Sanza Snowflake Blue on Carrara Marble
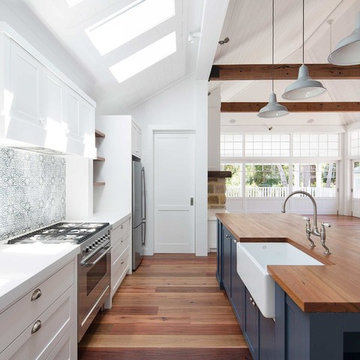
Hamptons Style beach house designed and built by Stritt Design and Construction. Hamptons meets farmhouse style kitchen. Timber bench top with white and navy blue cabinetry. Antique kitchen pendant lights.
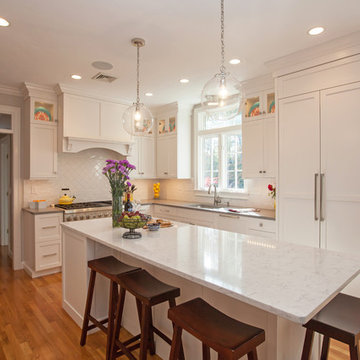
This contemporary kitchen design is the ideal space to host quiet family dinners or large gatherings. The white kitchen cabinets and matching island are perfectly complemented by stainless steel appliances and hardwood floors. The island offers seating, a built in microwave, and extra work space. The wall cabinetry includes a large customized pantry, a beverage bar with bi-fold doors and shelves to display glassware, and a wine refrigerator. The design is complemented by a multi-layered lighting design that includes in cabinet and undercabinet lights, a chandelier, and island lighting. Photos by Susan Hagstrom
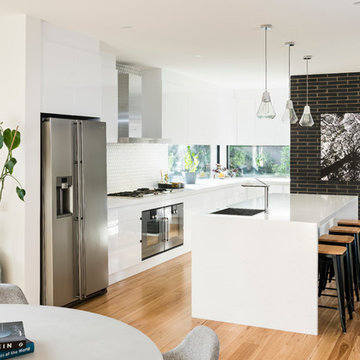
Amazing sleek modern industrial kitchen in monochrome. Shining white cabinetry and super white engineered stone benches give a fantastically clean look while the feature grain Tasmanian Oak timber floors add warmth and contrast to the crispness.
Tim Turner Photography
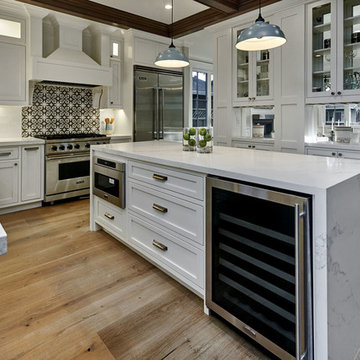
Arch Studio, Inc. Architecture & Interiors 2018
This is an example of a mid-sized country u-shaped open plan kitchen in San Francisco with an undermount sink, shaker cabinets, white cabinets, quartz benchtops, white splashback, cement tile splashback, stainless steel appliances, light hardwood floors, with island, grey floor and white benchtop.
This is an example of a mid-sized country u-shaped open plan kitchen in San Francisco with an undermount sink, shaker cabinets, white cabinets, quartz benchtops, white splashback, cement tile splashback, stainless steel appliances, light hardwood floors, with island, grey floor and white benchtop.
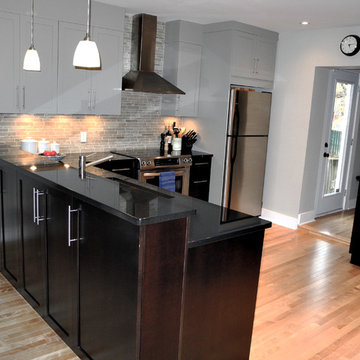
Inspiration for a mid-sized modern l-shaped open plan kitchen in Ottawa with a drop-in sink, beaded inset cabinets, black cabinets, granite benchtops, beige splashback, cement tile splashback, stainless steel appliances, light hardwood floors and a peninsula.
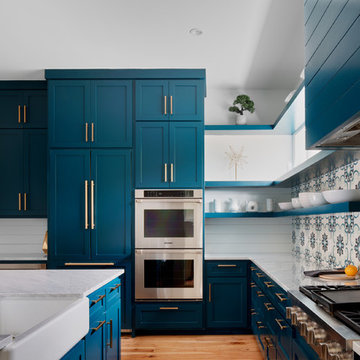
Leonid Furmansky
Design ideas for a large contemporary galley kitchen in Austin with a farmhouse sink, shaker cabinets, blue cabinets, marble benchtops, blue splashback, cement tile splashback, panelled appliances, medium hardwood floors, a peninsula and white benchtop.
Design ideas for a large contemporary galley kitchen in Austin with a farmhouse sink, shaker cabinets, blue cabinets, marble benchtops, blue splashback, cement tile splashback, panelled appliances, medium hardwood floors, a peninsula and white benchtop.
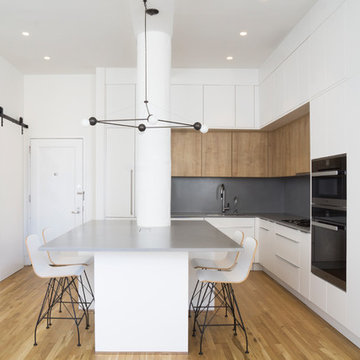
Kitchen
Design ideas for a mid-sized contemporary l-shaped open plan kitchen in New York with a drop-in sink, flat-panel cabinets, white cabinets, grey splashback, black appliances, medium hardwood floors, a peninsula, grey benchtop, concrete benchtops, cement tile splashback and brown floor.
Design ideas for a mid-sized contemporary l-shaped open plan kitchen in New York with a drop-in sink, flat-panel cabinets, white cabinets, grey splashback, black appliances, medium hardwood floors, a peninsula, grey benchtop, concrete benchtops, cement tile splashback and brown floor.
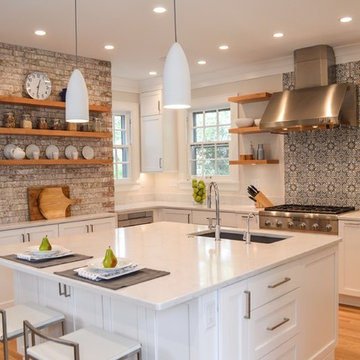
A veneered brick wall gives texture to this mostly white kitchen. Cabinets are by RD Henry & Co. Ex[posed brick wall from Thomas Brick. Boho tile / blue and white tile backsplash. Modern nickle cabinet pulls by Top Knobs.
In the island is a Blanco Silgranit composite sink with an air switch for the garbage disposal, filter spout and R.O. spout.
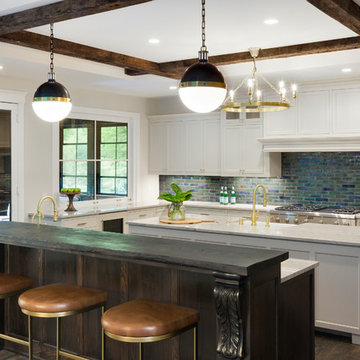
spacecrafting
Inspiration for a large transitional l-shaped eat-in kitchen in Minneapolis with a farmhouse sink, shaker cabinets, grey cabinets, quartzite benchtops, green splashback, cement tile splashback, stainless steel appliances, dark hardwood floors, multiple islands and brown floor.
Inspiration for a large transitional l-shaped eat-in kitchen in Minneapolis with a farmhouse sink, shaker cabinets, grey cabinets, quartzite benchtops, green splashback, cement tile splashback, stainless steel appliances, dark hardwood floors, multiple islands and brown floor.
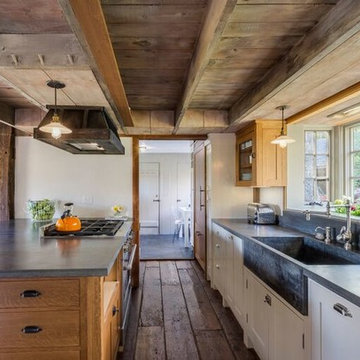
KPN Photo
We were called in to remodel this barn house for a new home owner with a keen eye for design.
we Had the cabinets custom made.
We had a concrete contractor come in and make these countertops.
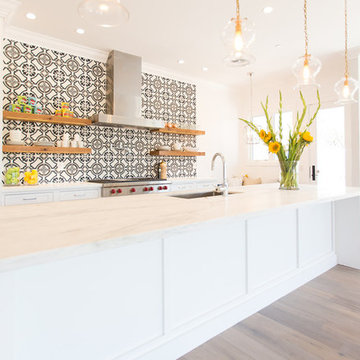
Lovely transitional style custom home in Scottsdale, Arizona. The high ceilings, skylights, white cabinetry, and medium wood tones create a light and airy feeling throughout the home. The aesthetic gives a nod to contemporary design and has a sophisticated feel but is also very inviting and warm. In part this was achieved by the incorporation of varied colors, styles, and finishes on the fixtures, tiles, and accessories. The look was further enhanced by the juxtapositional use of black and white to create visual interest and make it fun. Thoughtfully designed and built for real living and indoor/ outdoor entertainment.
Kitchen with Cement Tile Splashback Design Ideas
9